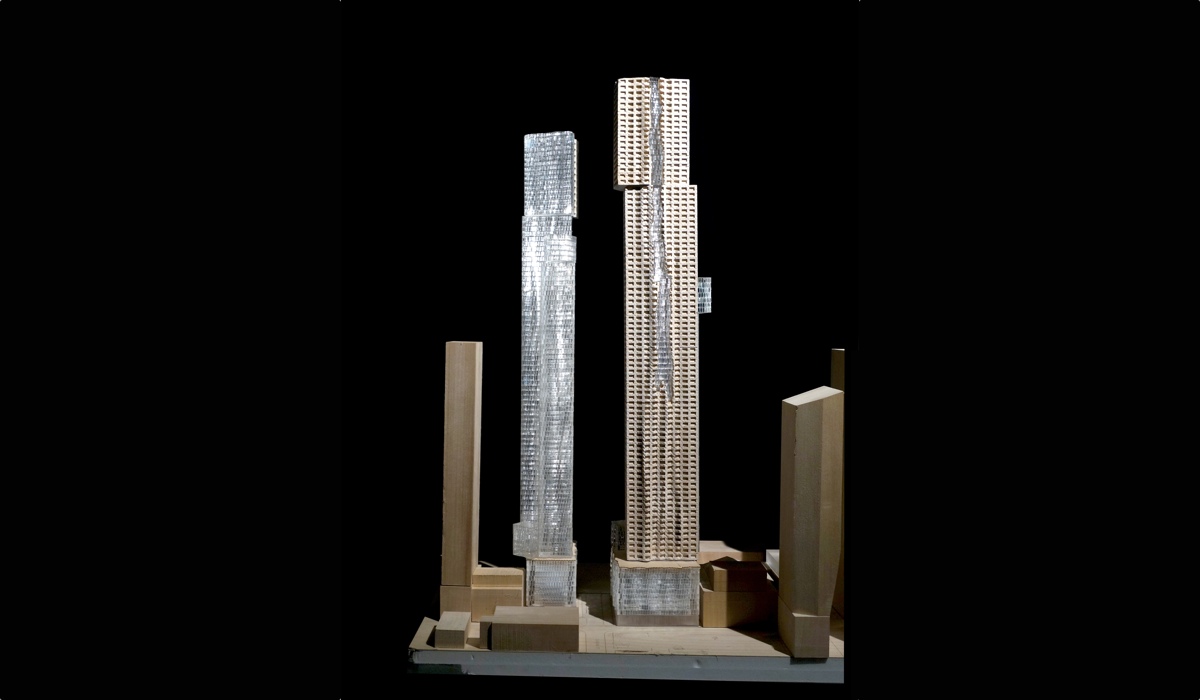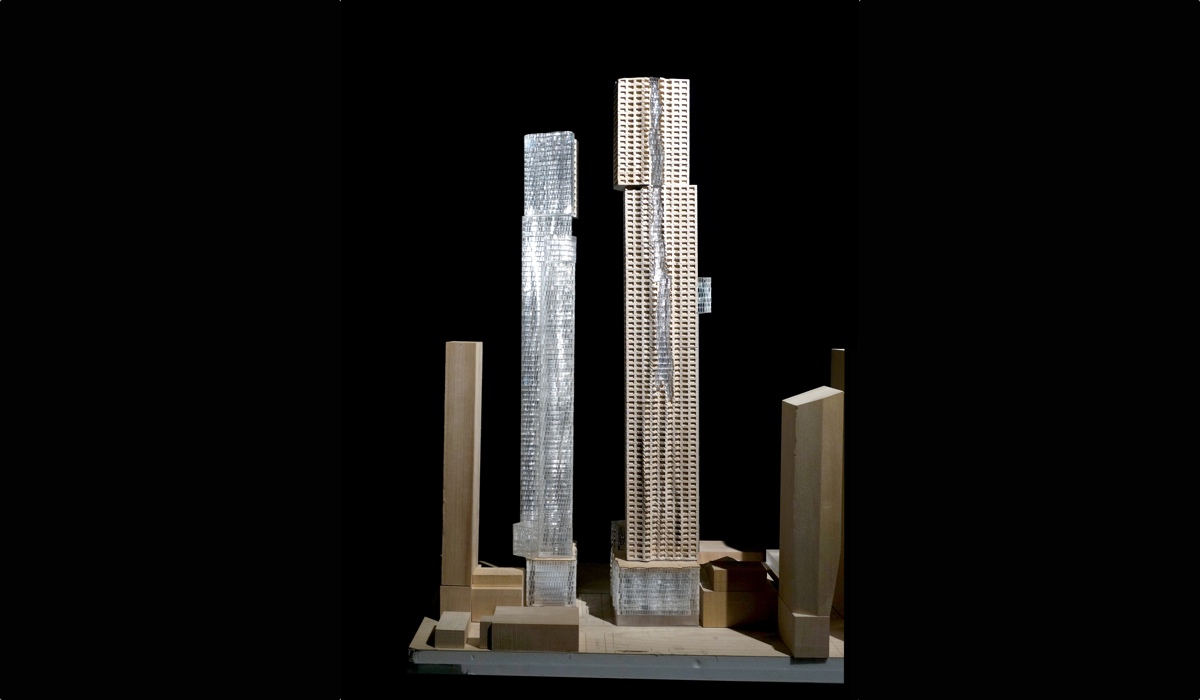With his signature, outlandish, and dramatic forms, people usually either love or hate a Frank Gehry building in their vicinity.
After Gehry’s proposed skyscraper complex was put down by critics, he recently unveiled a reworked design that reduces the number of towers from three to two from the original plan for the development in Toronto’s entertainment district, DeZeen reports.
In addition to reducing the number of towers, he increased the number of floors—the original plan topped out at 86 stories for the tallest building; The revised plan tops out at 92 stories. The new design also allows the existing Princess of Wales Theatre at King Street West to remain, as the original plan would have required it to be demolished.
The mixed-use project, which is done in collaboration with Canadian art tycoon David Mirvish, is named the Mirvish+Gehry Toronto. According to the project's website, the building will "create a new visual identity for the city’s premier arts district. The conceptual designs, which will continue to evolve, consist of two six-story stepped podiums, which relate in scale and articulation to the neighbouring buildings, topped by two iconic residential towers, ranging in size from 82 to 92 storys. Each tower has a complementary but distinctive design, which fits with the history and texture of the surrounding neighbourhood."
The complex will house residential, retail, office, gallery and recreational spaces.
In an interview with the Toronto Star, Gehry, who was born in Toronto in 1929 and lived there until he moved to California as a teenager with his family, says that with two towers instead, he thinks the project is “more Toronto.”
“Fred and Ginger grew up and moved to Toronto,” Gehry joked, referencing how having two towers instead makes it similar to the Dancing House building he designed in Prague that also came under scrutiny at the time, with many dismissing it as an eyesore.
“In a way, two towers feel better. It’s not so crowded.”
Related Stories
Codes and Standards | Mar 15, 2024
Technical brief addresses the impact of construction-generated moisture on commercial roofing systems
A new technical brief from SPRI, the trade association representing the manufacturers of single-ply roofing systems and related component materials, addresses construction-generated moisture and its impact on commercial roofing systems.
Sports and Recreational Facilities | Mar 14, 2024
First-of-its-kind sports and rehabilitation clinic combines training gym and healing spa
Parker Performance Institute in Frisco, Texas, is billed as a first-of-its-kind sports and rehabilitation clinic where students, specialized clinicians, and chiropractic professionals apply neuroscience to physical rehabilitation.
Market Data | Mar 14, 2024
Download BD+C's March 2024 Market Intelligence Report
U.S. construction spending on buildings-related work rose 1.4% in January, but project teams continue to face headwinds related to inflation, interest rates, and supply chain issues, according to Building Design+Construction's March 2024 Market Intelligence Report (free PDF download).
Apartments | Mar 13, 2024
A landscaped canyon runs through this luxury apartment development in Denver
Set to open in April, One River North is a 16-story, 187-unit luxury apartment building with private, open-air terraces located in Denver’s RiNo arts district. Biophilic design plays a central role throughout the building, allowing residents to connect with nature and providing a distinctive living experience.
Sustainability | Mar 13, 2024
Trends to watch shaping the future of ESG
Gensler’s Climate Action & Sustainability Services Leaders Anthony Brower, Juliette Morgan, and Kirsten Ritchie discuss trends shaping the future of environmental, social, and governance (ESG).
Affordable Housing | Mar 12, 2024
An all-electric affordable housing project in Southern California offers 48 apartments plus community spaces
In Santa Monica, Calif., Brunson Terrace is an all-electric, 100% affordable housing project that’s over eight times more energy efficient than similar buildings, according to architect Brooks + Scarpa. Located across the street from Santa Monica College, the net zero building has been certified LEED Platinum.
Museums | Mar 11, 2024
Nebraska’s Joslyn Art Museum to reopen this summer with new Snøhetta-designed pavilion
In Omaha, Neb., the Joslyn Art Museum, which displays art from ancient times to the present, has announced it will reopen on September 10, following the completion of its new 42,000-sf Rhonda & Howard Hawks Pavilion. Designed in collaboration with Snøhetta and Alley Poyner Macchietto Architecture, the Hawks Pavilion is part of a museum overhaul that will expand the gallery space by more than 40%.
Affordable Housing | Mar 11, 2024
Los Angeles’s streamlined approval policies leading to boom in affordable housing plans
Since December 2022, Los Angeles’s planning department has received plans for more than 13,770 affordable units. The number of units put in the approval pipeline in roughly one year is just below the total number of affordable units approved in Los Angeles in 2020, 2021, and 2022 combined.
BIM and Information Technology | Mar 11, 2024
BIM at LOD400: Why Level of Development 400 matters for design and virtual construction
As construction projects grow more complex, producing a building information model at Level of Development 400 (LOD400) can accelerate schedules, increase savings, and reduce risk, writes Stephen E. Blumenbaum, PE, SE, Walter P Moore's Director of Construction Engineering.
AEC Tech | Mar 9, 2024
9 steps for implementing digital transformation in your AEC business
Regardless of a businesses size and type, digital solutions like workflow automation software, AI-based analytics, and integrations can significantly enhance efficiency, productivity, and competitiveness.



















