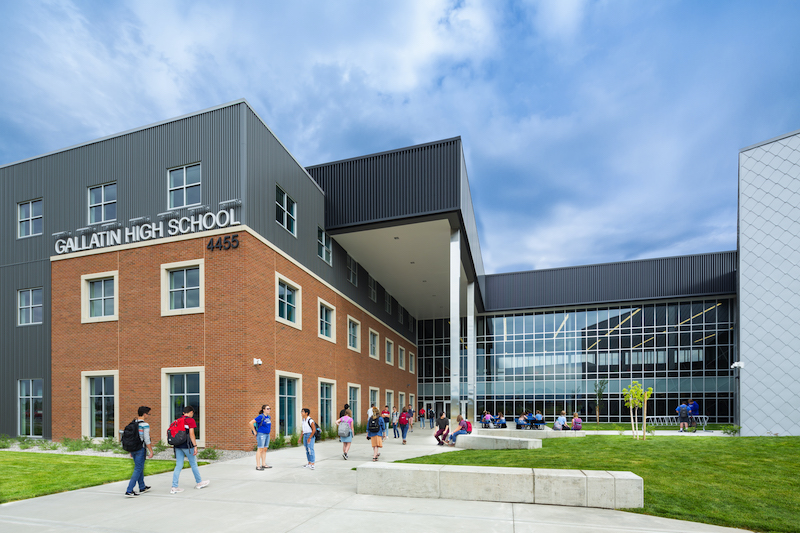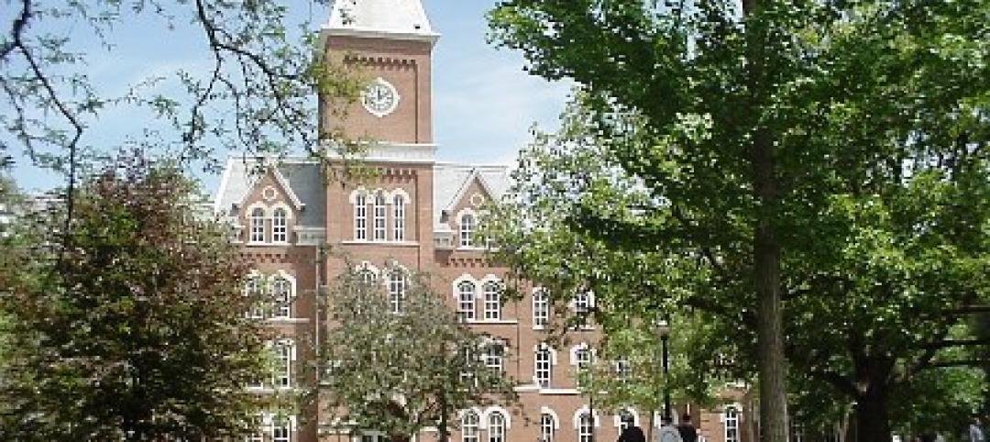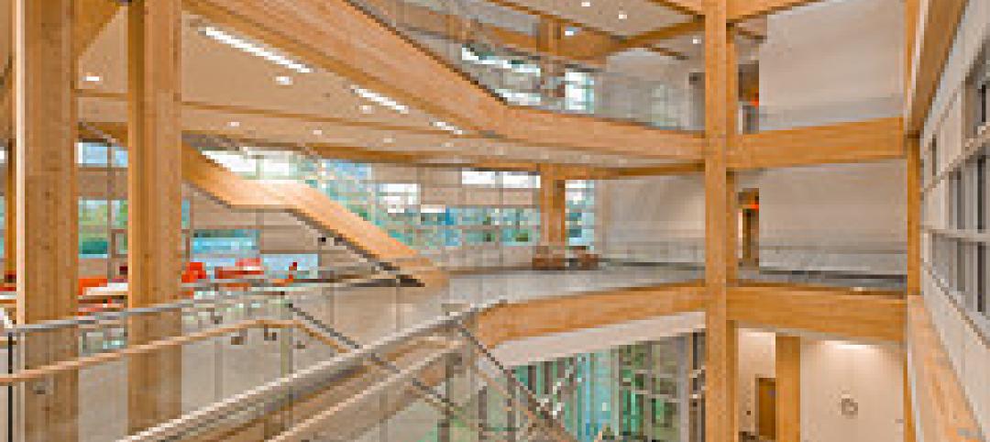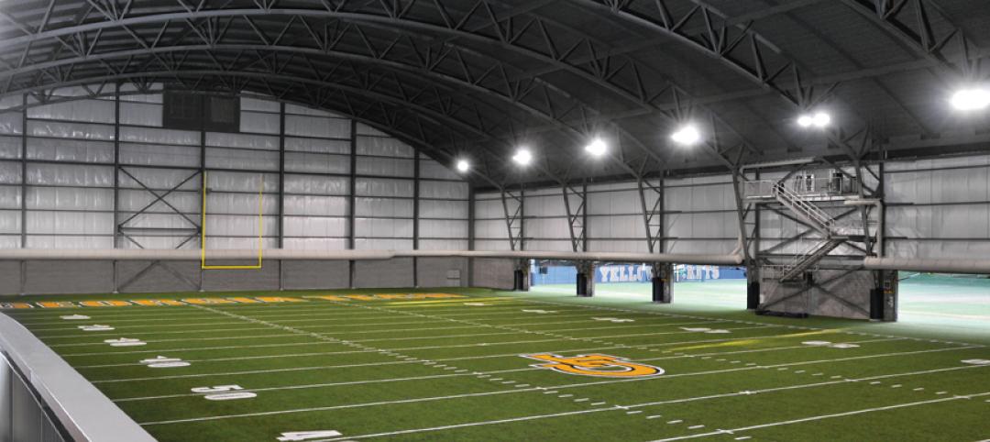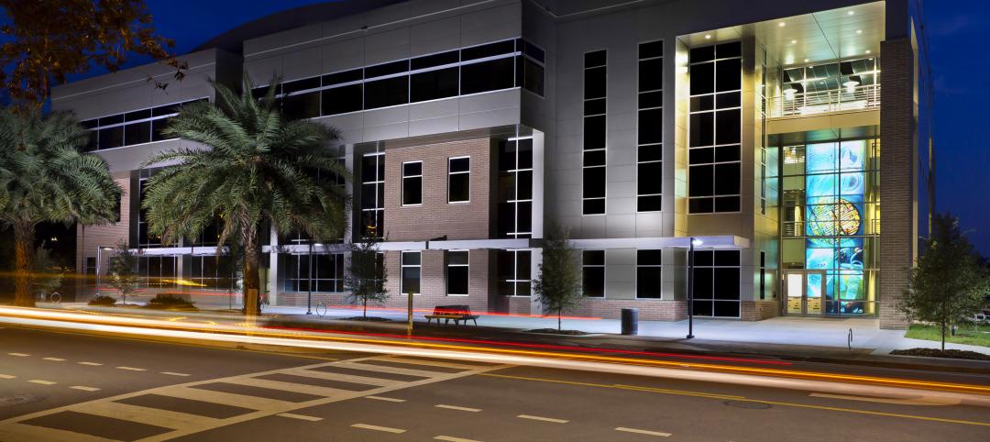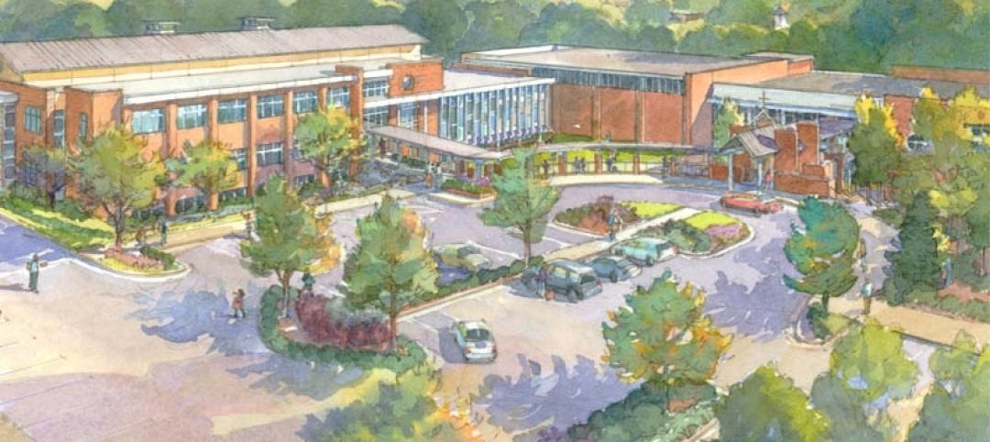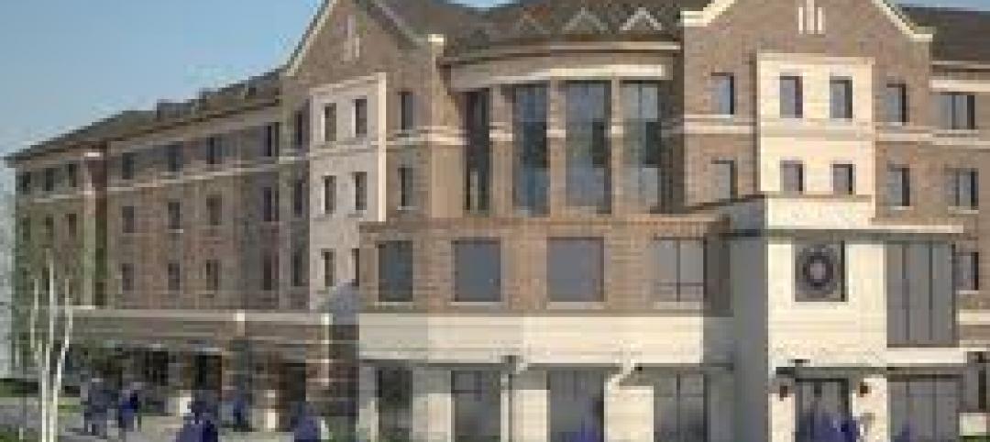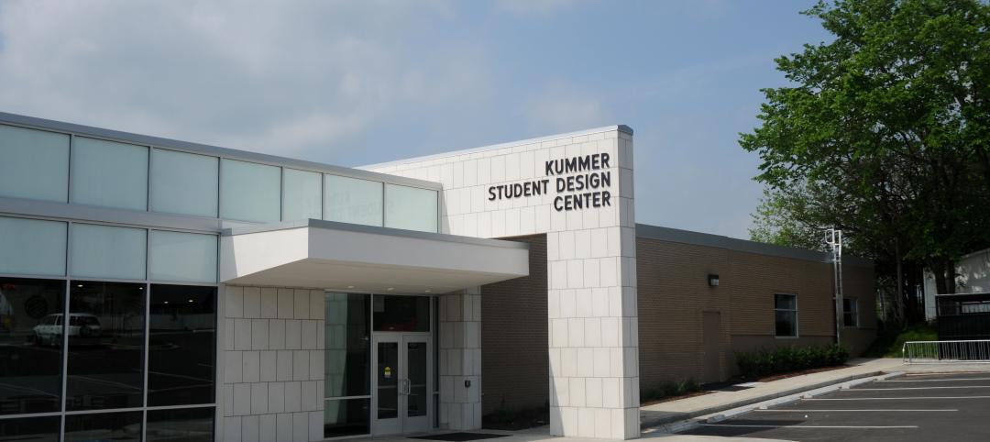The new Gallatin High School in Bozeman, Mont., was designed around the concept of a town center to be a place where people come together for a variety of purposes aligned with creating a unified, supportive, interactive community.
Instead of spreading the 300,000-sf school across two levels, the team designed a more compact solution that combines stacked one-, two-, and three-story wings. This layout helps reduce travel distances from one side of the school to the other, creates opportunities for key spaces to make physical and visual connections to the commons, and enhances efficiency in the building’s footprint, systems, and energy use.
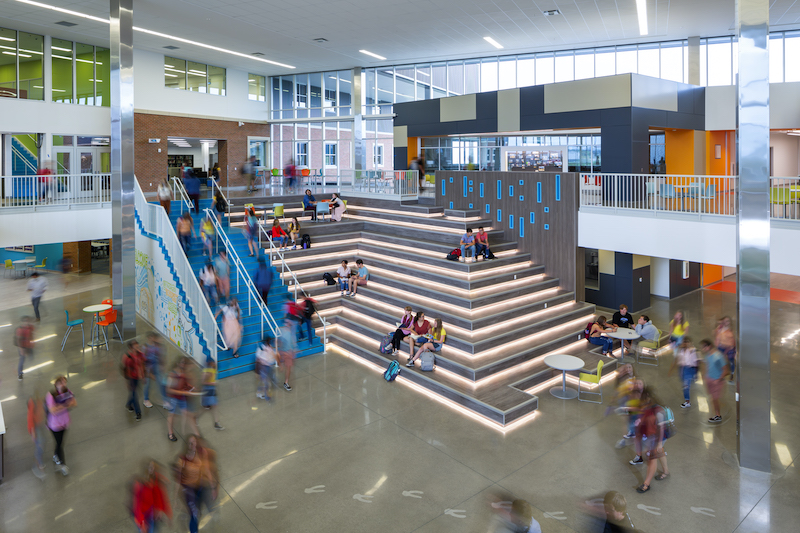
The commons were central to the school’s design. Here, students and staff can gather for assemblies, speakers, small group gatherings, and individual study time. A grand staircase offers a “wow” factor but is also highly functional and includes a coffee bar and a cafe tucked beneath.
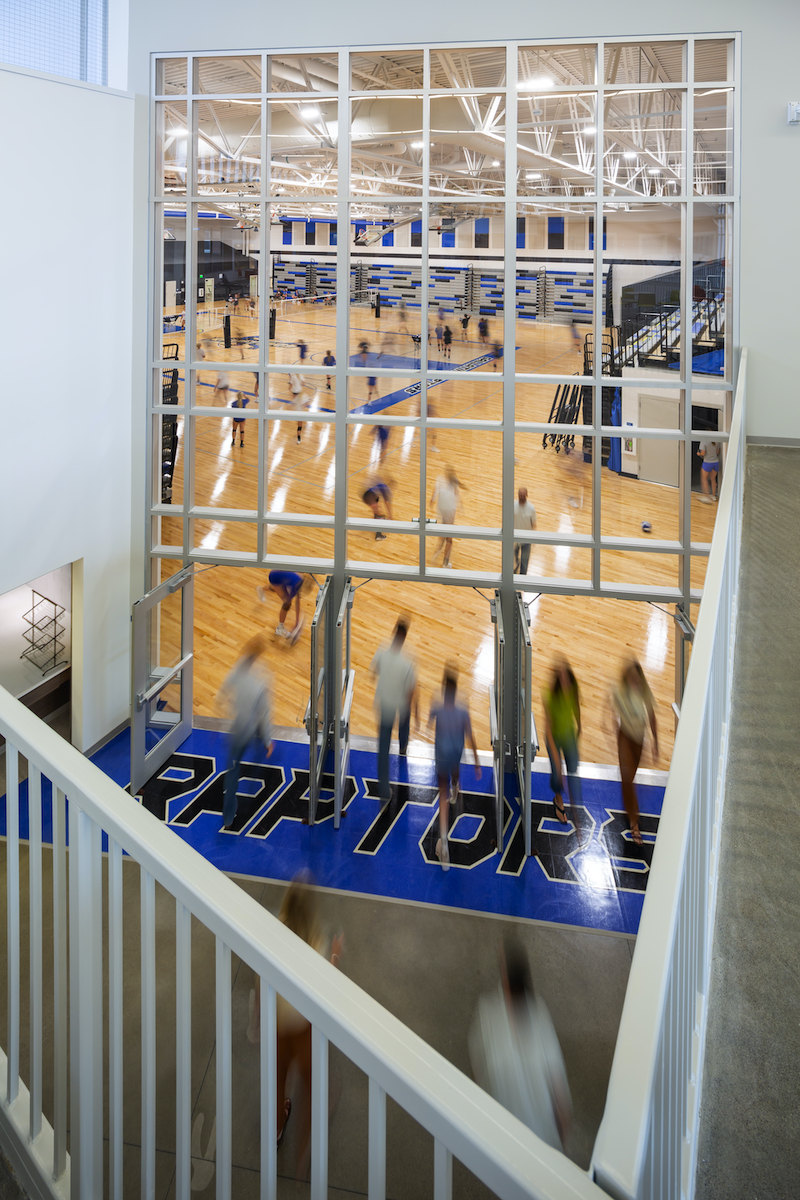
The ideas of cross-pollination and discovery are infused throughout the design to create visibility into other learning areas to spur interest in trying something new. Wider hallways and an abundance of natural light support a learning environment that feels accessible.
The 70-acre site comprises athletic fields, a trail system, parking areas, a competition track, a softball fields, and tennis courts.
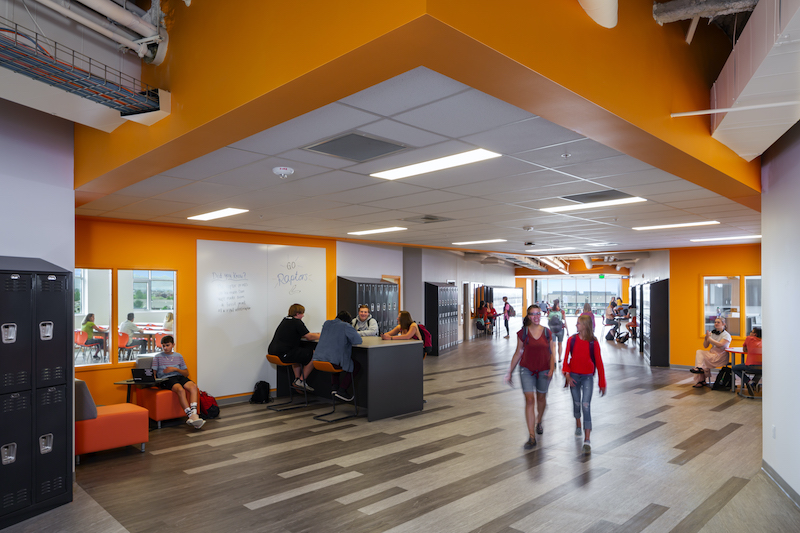
Build Team
Civil Engineer: TD&H Engineering
Structural Engineer: DCI Engineers
Acoustical Engineer: Big Sky Acoustics
Auditorium: Schuler Shook
Client name: Bozeman Public Schools
Related Stories
| Dec 2, 2011
Goody Clancy awarded Ohio State residential project
The project, which is focused on developing a vibrant on-campus community of learning for OSU undergraduates.
| Nov 18, 2011
Centre for Interactive Research on Sustainability opens
Designed to exceed LEED Platinum, the Centre for Interactive Research on Sustainability (CIRS) is one of the most innovative and high performance buildings in North America today, demonstrating leading-edge green building design products, technologies, and systems.
| Nov 11, 2011
Streamline Design-build with BIM
How construction manager Barton Malow utilized BIM and design-build to deliver a quick turnaround for Georgia Tech’s new practice facility.
| Nov 10, 2011
Grousbeck Center for Students & Technology opens doors
New Perkins School for the Blind Building is dedicated to innovation, interaction, and independence for students.
| Nov 8, 2011
$11 million business incubator Florida Innovation Hub at the University of Florida completed by Charles Perry Partners, Inc.
The facility houses the UF Office of Technology Licensing, UF Tech Connect, other entities, and more than 30 startup technology tenants.
| Oct 18, 2011
St. Martin’s Episcopal School expands facilities
Evergreen commences construction on environmentally sustainable campus expansion.
| Sep 29, 2011
Busch Engineering, Science and Technology Residence Hall opens to Rutgers students
With a total development cost of $57 million, B.E.S.T. is the first on-campus residence hall constructed by Rutgers since 1994.


