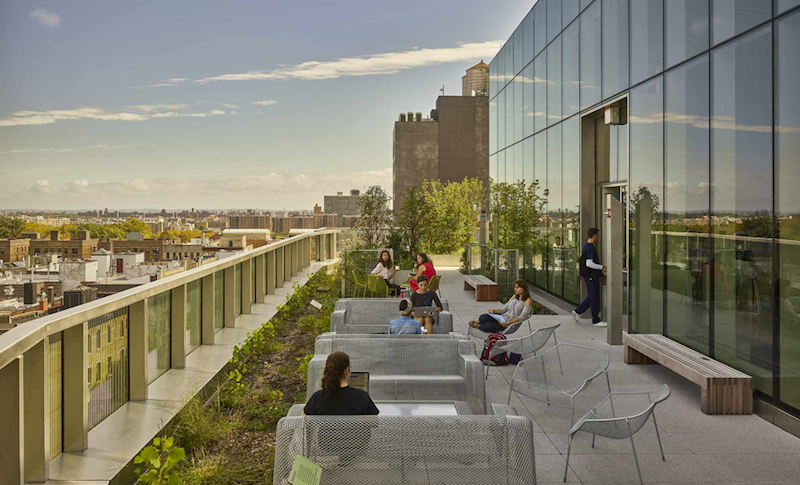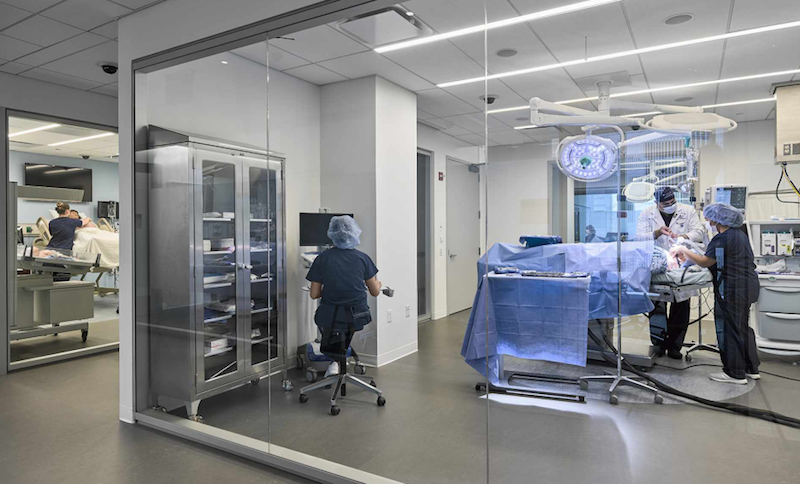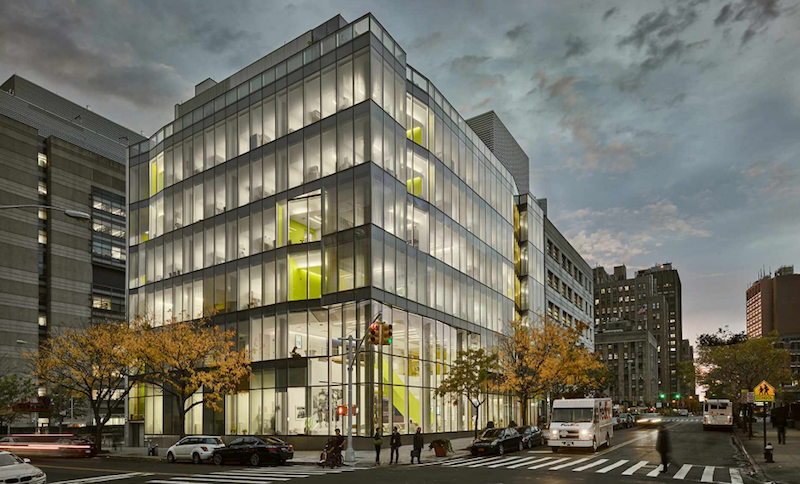The new Columbia University School of Nursing building anchors the Medical Center’s urban New York City campus and offers students learning and social spaces. The building, conceived by FXFOWLE and Co Architects as a “welcoming lantern,” provides 65% more space than the school’s previous location.
Running throughout the seven-story building is a “collaboration ribbon” that begins in the lobby and flows upwards. The ribbon links people and offices with a series of informal meeting and breakout spaces before it culminates at a rooftop event space and garden.
 Photo courtesy of FXFOWLE.
Photo courtesy of FXFOWLE.
The building’s core houses clinical simulation labs, research centers, computer labs, and flexible office spaces. The simulation center provides students with a variety of technology-rich, simulated environments to practice patient care procedures in a safe, low-risk setting. The building was designed to alternate educational areas with spaces for community outreach.
The project provides about 70,000 sf and is targeting LEED Gold certification.
 Photo courtesy of FXFOWLE.
Photo courtesy of FXFOWLE.







