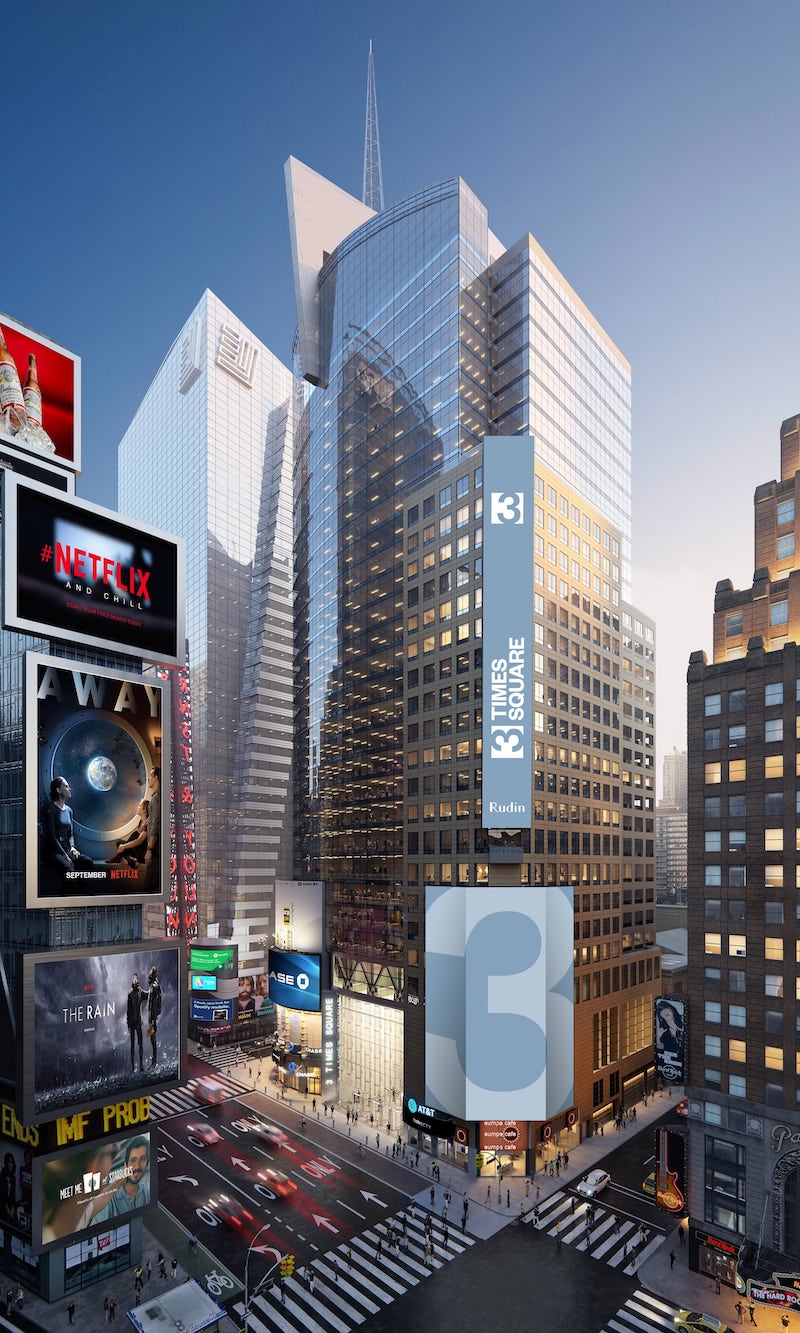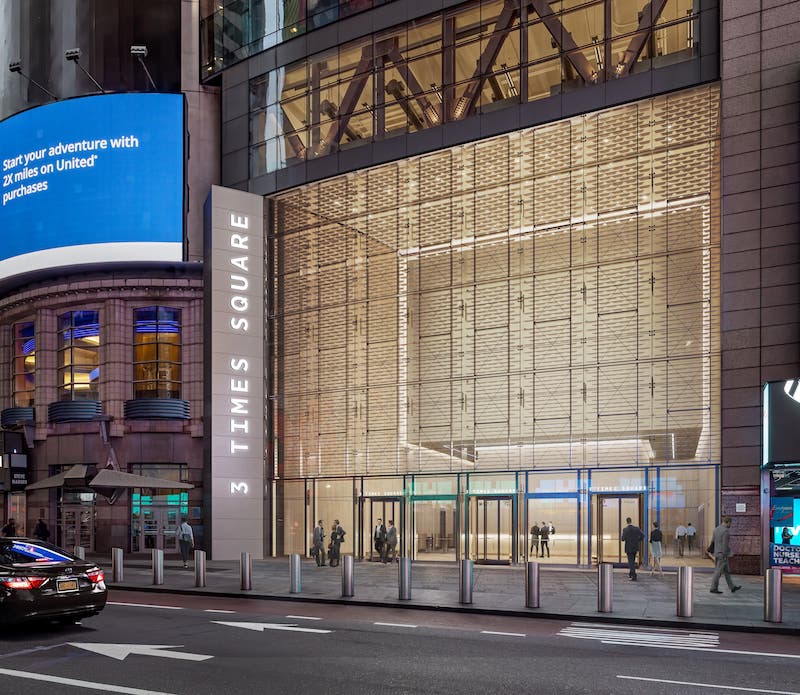The Rudin Family has launched a multi-million dollar building-wide capital improvement program for 3 Times Square that will transform and reposition the Midtown office tower into a 21st-century workplace destination.
As part of the capital improvement program, Rudin engaged FXCollaborative to create a new, glass-walled triple-height lobby. The ground floor exterior will feature a sculptural facade screen designed to diffuse the light of Times Square. The interior space will include streamlined, touchless entry and a fully renovated destination dispatch elevator system.

Rudin and FXCollaborative are also planning a dedicated amenity space on the 16th floor that will be available to building tenants. The amenity space will include a dining area and lounge overlooking Times Square, a coffee bar, a conference and event center that can host up 220 participants, and a fitness center with locker rooms.
3 Times Square features floor plates ranging from 28,000 to 35,000 sf and a total of 885,000 available sf. The redeveloped building will also include a library with open, flexible space for collaborative meetings and breakout sessions.







