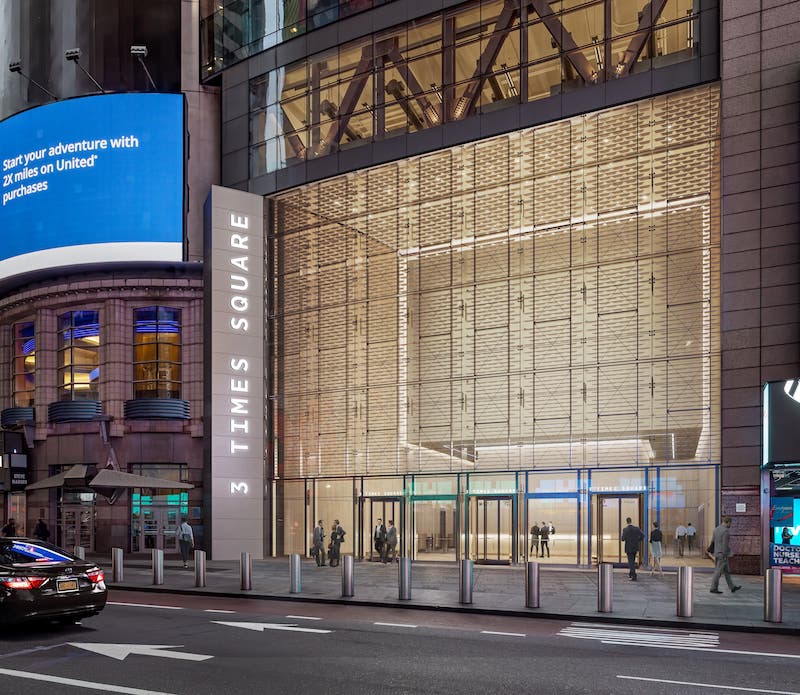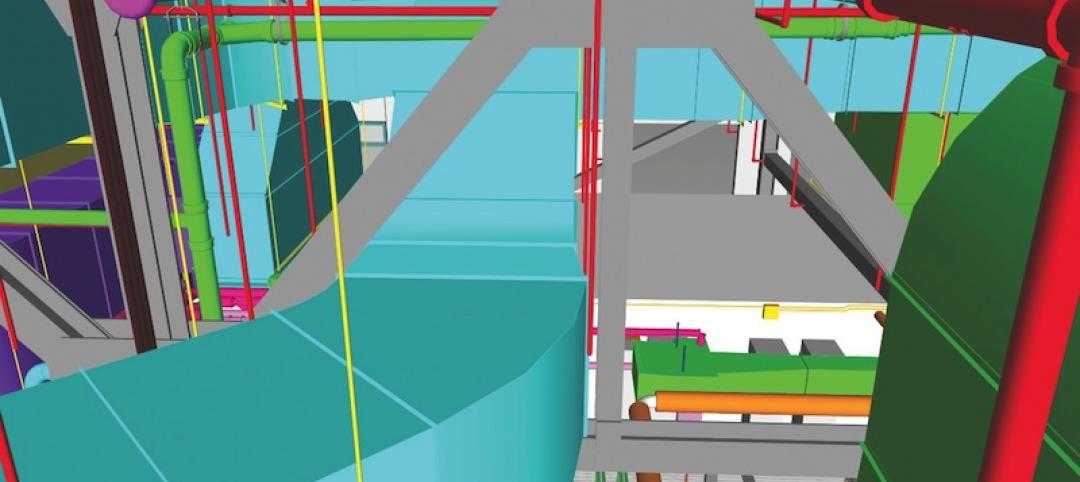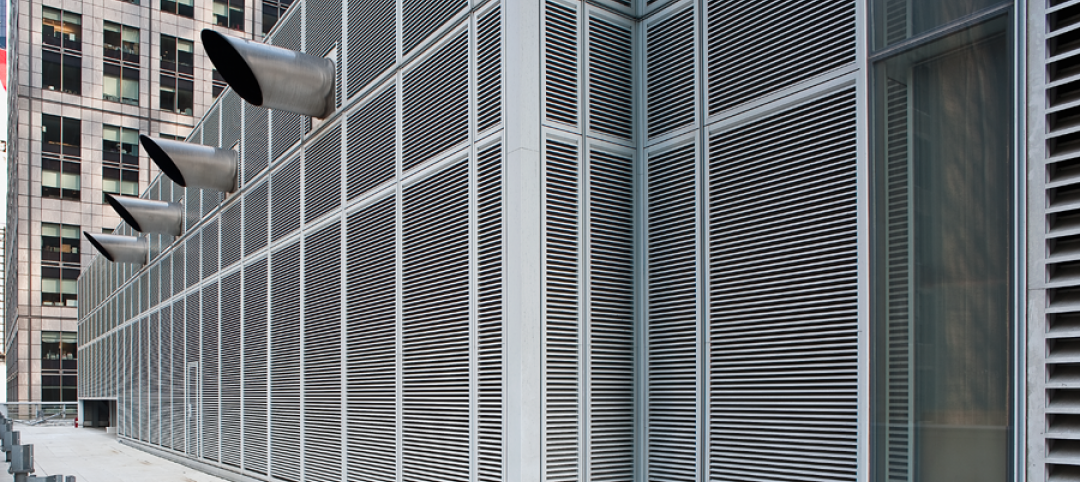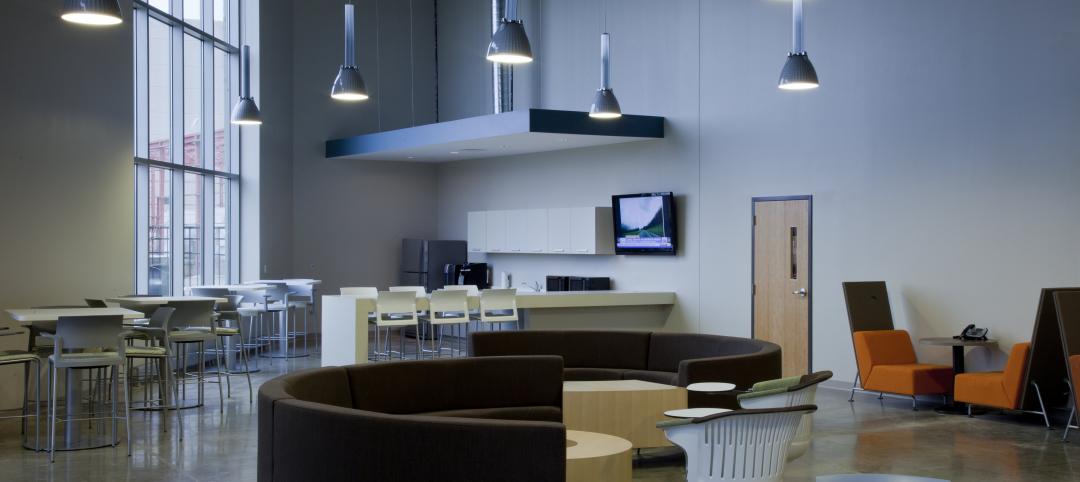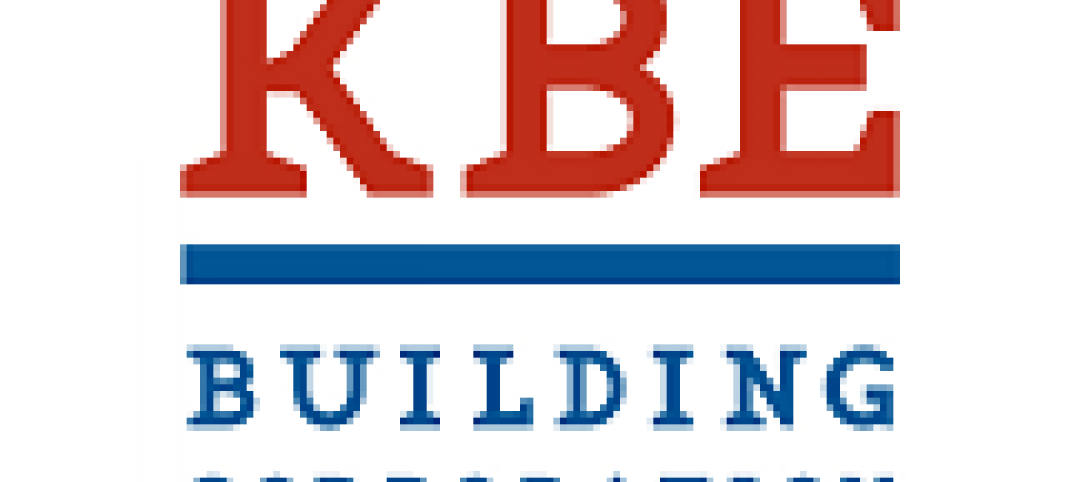The Rudin Family has launched a multi-million dollar building-wide capital improvement program for 3 Times Square that will transform and reposition the Midtown office tower into a 21st-century workplace destination.
As part of the capital improvement program, Rudin engaged FXCollaborative to create a new, glass-walled triple-height lobby. The ground floor exterior will feature a sculptural facade screen designed to diffuse the light of Times Square. The interior space will include streamlined, touchless entry and a fully renovated destination dispatch elevator system.
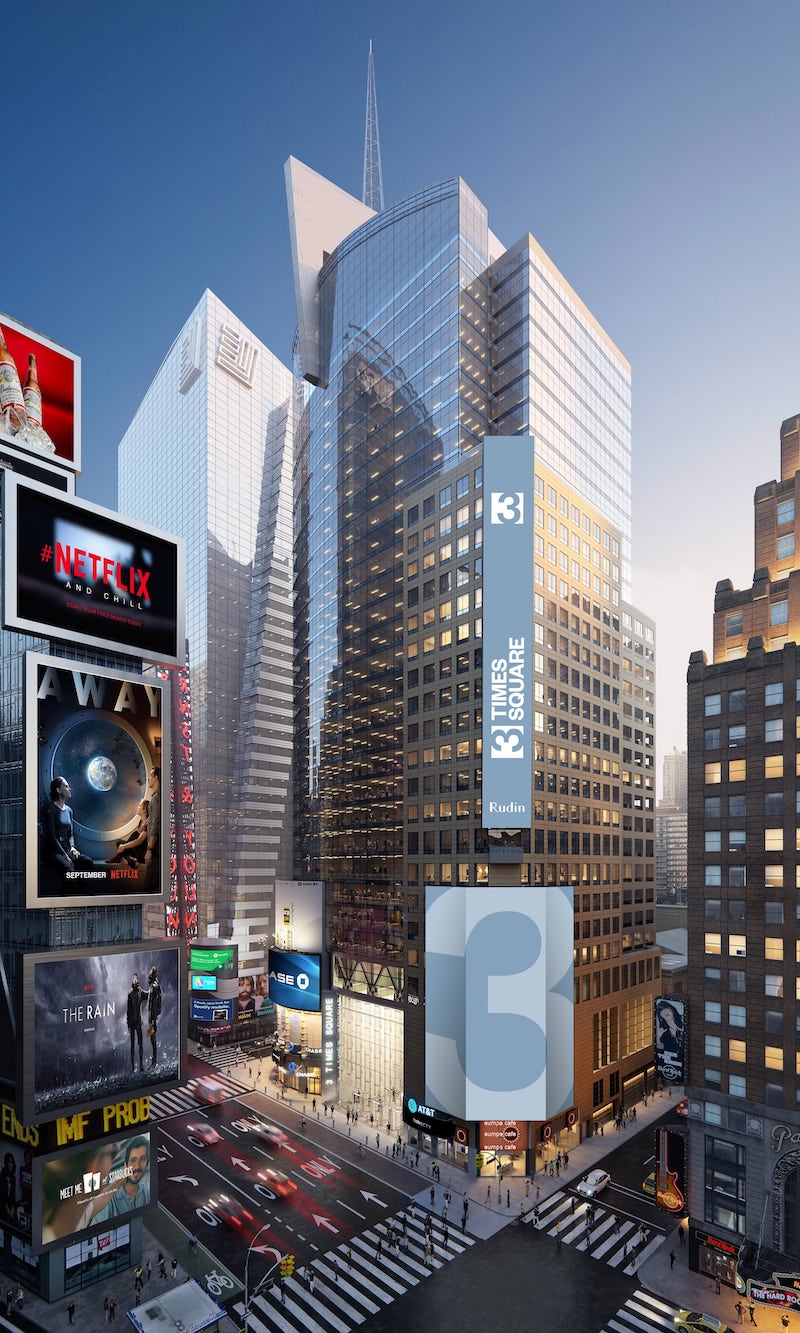
Rudin and FXCollaborative are also planning a dedicated amenity space on the 16th floor that will be available to building tenants. The amenity space will include a dining area and lounge overlooking Times Square, a coffee bar, a conference and event center that can host up 220 participants, and a fitness center with locker rooms.
3 Times Square features floor plates ranging from 28,000 to 35,000 sf and a total of 885,000 available sf. The redeveloped building will also include a library with open, flexible space for collaborative meetings and breakout sessions.
Related Stories
| May 14, 2012
Adrian Smith + Gordon Gill Architecture design Seoul’s Dancing Dragons
Supertall two-tower complex located in Seoul’s Yongsan International Business District.
| May 8, 2012
Skanska USA hires Zamrowski as senior project manager
In his new role at Skanska, Zamrowski will serve as the day-to-day on-site contact for select Pennsylvania-based projects during all phases of construction.
| May 3, 2012
Best commercial modular buildings and marketing programs recognized
Judges scored entries on architectural excellence, technical innovation, cost effectiveness, energy efficiency, and calendar days to complete.
| May 1, 2012
Time-lapse video: World Trade Center, New York
One World Trade Center, being built at the site of the fallen twin towers, surpassed the Empire State Building on Monday as the tallest building in New York.
| May 1, 2012
Gilbane to build $100 million cranberries manufacturing facility
Gilbane to provide design build services for a new Lean manufacturing facility for Ocean Spray Cranberries Inc., beverage products.
| Apr 30, 2012
Summit Design + Build completes build-out for Office Concepts
The project is seeking LEED ID Silver certification from the U.S. Green Building Council.
| Apr 30, 2012
KBE Building completes renovation at the ConnCAT
The $1.2 million project consisted of a 16,000-sf interior renovation.
| Apr 27, 2012
GreenExpo365.com to offer webinars on EPA’s WaterSense Program
Architects and builders interested in developing water-efficient buildings invited to attend free sessions featuring experts discussing water-efficient building practices.


