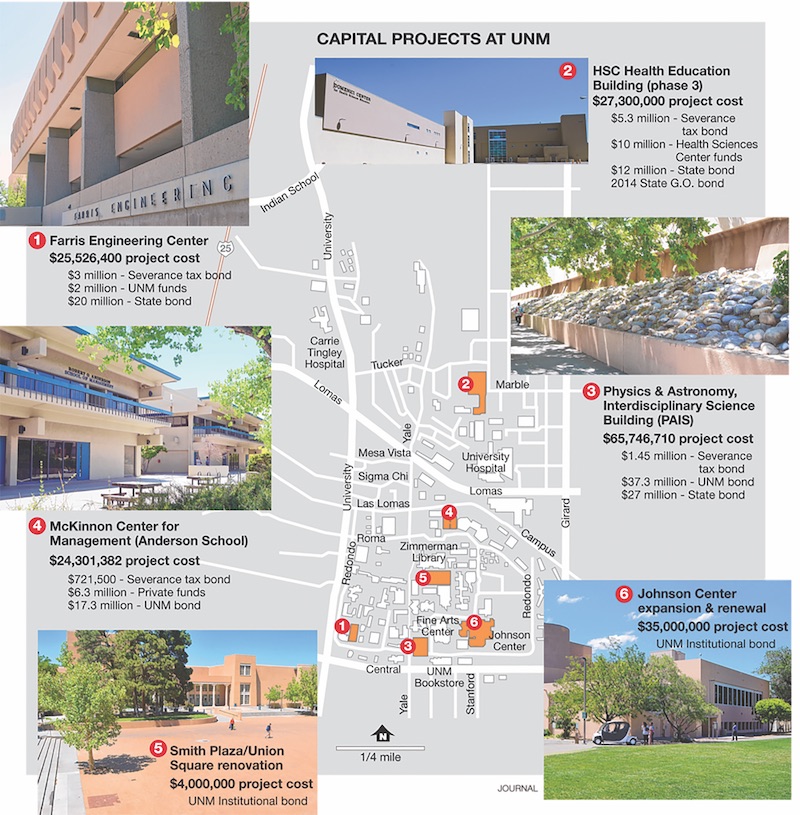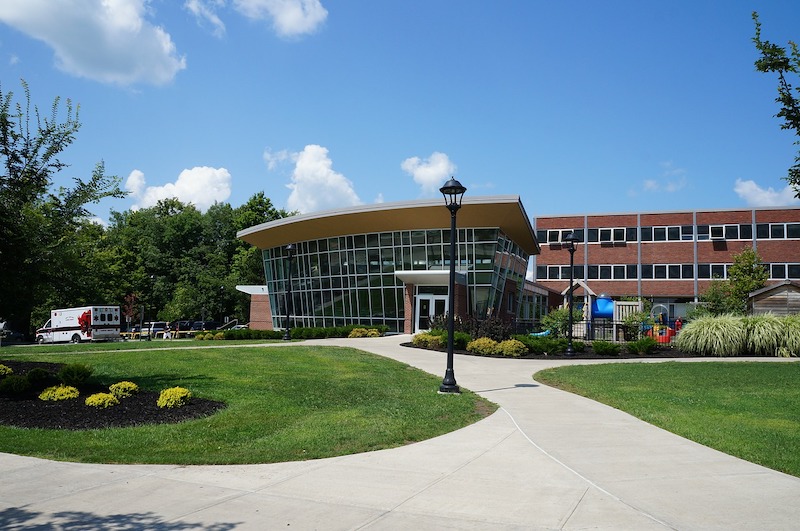Campus construction and renovation projects often come with hefty price tags. A few years ago, Duke University spent nearly $80 million on a new dining hall. Two recent projects that SmithGroupJJR designed include the $50 million Mike Ilitch School of Business at Wayne State University, now under construction in downtown Detroit, and the $82 million, 188,000-sf University of Wisconsin–LaCrosse Instructional Science Facility, a combination of allied health and STEM that will open next year.
As colleges sign off on ever-more-extravagant physical plant to help in their recruitment efforts, tuition hikes are putting college beyond the financial reach of the high school students they are trying to attract.
But colleges and universities are adept at tapping a variety of sources—taxpayers, investors, donors, and, yes, students—to fund their growth ambitions.
Bonds are one time-tested route. The University of New Mexico’s five-building construction program is being paid for primarily with bonds. Last year, North Carolina completed a $2 billion issue of Connect Bonds, $1.33 billion of which are earmarked for the 17 colleges in its UNC system.
Other colleges are asking their student bodies to approve annual user fees that would defray the cost of planned construction and renovation before the work gets started.
 The University of New Mexico’s five-building construction program is being financed by a combination of bonds, student fees, school funds, and private donations. Courtesy University of New Mexico.
The University of New Mexico’s five-building construction program is being financed by a combination of bonds, student fees, school funds, and private donations. Courtesy University of New Mexico.
State governments are also willing to finance college construction, albeit on a limited basis. Supplemental funding by the Massachusetts State Legislature helped pay for the $52 million, 87,500-sf Design Building at the University of Massachusetts Amherst, which had its official ribbon cutting in April. This is the first cross-laminated timber academic building in the U.S.
Greggrey Cohen, Simpson, Gumpertz & Heger’s National Practice Leader for structural repair and rehabilitation, who worked on the UMass Design Building, says that in recent years there has been a “big push” among colleges and universities in the Bay State to replace older buildings.
“The underlying strategy of our capital plan is to target investment in the areas of the highest impact, while balancing these investments across deferred maintenance, modernization, and new construction,” says Shane Conklin, UMass’s Associate Vice Chancellor for Facilities and Campus Services. Construction projects scheduled to open in the next two years include the relocation of a physical sciences building that will be integrated with a new 95,000-sf research building for chemistry and physics.
This isn’t to say that colleges and universities have unlimited access to capital. And their “reno-first” inclinations are a sign of their budgetary constraints.
“Everyone is still money conscious,” says Robert Quigley, of Architectural Resources Cambridge. His firm went through numerous meetings with Bentley University’s board before its Jennison Hall renovation budget got approved. “They are also conscious of the mistakes they made in the past being cheap,” he says. “They want to do a quality job.”
Related Stories
| Aug 11, 2010
Cooper Union academic building designed to reach LEED Platinum
Morphosis Architects and Gruzen Samton are collaborating on an ultra-green academic building for New York’s Cooper Union that is designed to achieve LEED Platinum certification. The program for the nine-story facility mixes state-of-the-art laboratories, classrooms, a multipurpose auditorium, and a range of public and social spaces.
| Aug 11, 2010
Utah research facility reflects Native American architecture
A $130 million research facility is being built at University of Utah's Salt Lake City campus. The James L. Sorenson Molecular Biotechnology Building—a USTAR Innovation Center—is being designed by the Atlanta office of Lord Aeck & Sargent, in association with Salt-Lake City-based Architectural Nexus.
| Aug 11, 2010
Construction begins on Louisiana State Sports Hall of Fame
Heavy construction and foundation work has started on the new Louisiana State Sports Hall of Fame and Regional History Museum in Natchitoches, La. Designed by Trahan Architects, Baton Rouge, the $12 million, 28,000-sf museum will be clad in sinker cypress planks as a nod to the region’s rich timber legacy and to help control light, views, and ventilation throughout the facility.
| Aug 11, 2010
Modest recession for education construction
Construction spending for education expanded modestly but steadily through March, while at the same time growth for other institutional construction had stalled earlier in 2009. Education spending is now at or near the peak for this building cycle. The value of education starts is off 9% year-to-date compared to 2008.
| Aug 11, 2010
Perkins Eastman awarded Indian School of Business campus
The New York office of Perkins Eastman has been commissioned by the Indian School of Business for a 70-acre, 1.5 million-sf new business school campus as part of a 300-acre “Knowledge City” in Chandigarh, Mohali, India. The sustainable campus will accommodate four centers of excellence: healthcare management, public policy, manufacturing/operations, and physical infrastructure manag...
| Aug 11, 2010
Opening night close for Kent State performing arts center
The curtain opens on the Tuscarawas Performing Arts Center at Kent State University in early 2010, giving the New Philadelphia, Ohio, school a 1,100-seat multipurpose theater. The team of Legat & Kingscott of Columbus, Ohio, and Schorr Architects of Dublin, Ohio, designed the 50,000-sf facility with a curving metal and glass façade to create a sense of movement and activity.
| Aug 11, 2010
Residence hall designed specifically for freshman
Hardin Construction Company's Austin, Texas, office is serving as GC for the $50 million freshman housing complex at the University of Houston. Designed by HADP Architecture, Austin, the seven-story, 300,000-sf facility will be located on the university's central campus and have 1,172 beds, residential advisor offices, a social lounge, a computer lab, multipurpose rooms, a fitness center, and a...
| Aug 11, 2010
University of Florida's traditionally modern graduate building
The University of Florida's Hough Hall Graduate Studies Building was designed by Rowe Architects, Tampa, and Sasaki Associates, Boston, to blend with the school's traditional collegiate gothic architecture outside, but reflect a 21st-century education facility inside. Tallahassee-based Ajax Building Corporation is constructing the $19 million facility, which will have traditional exterior detai...
| Aug 11, 2010
Construction under way on LEED Platinum DOE energy lab
Centennial, Colo.-based Haselden Construction has topped out the $64 million Research Support Facilities, located on the U.S. Department of Energy’s National Renewable Energy Laboratory (NREL) campus in Golden, Colo. Designed by RNL and Stantec to achieve LEED Platinum certification and net zero energy performance, the 218,000-sf facility will feature natural ventilation through operable ...
| Aug 11, 2010
Stimulus funding helps get NOAA project off the ground
The award-winning design for the National Oceanic and Atmospheric Administration’s new Southwest Fisheries Science Center replacement laboratory saw its first sign of movement last month with a groundbreaking ceremony held in La Jolla, Calif. The $102 million project is funded primarily by the American Recovery and Reinvestment Act.







