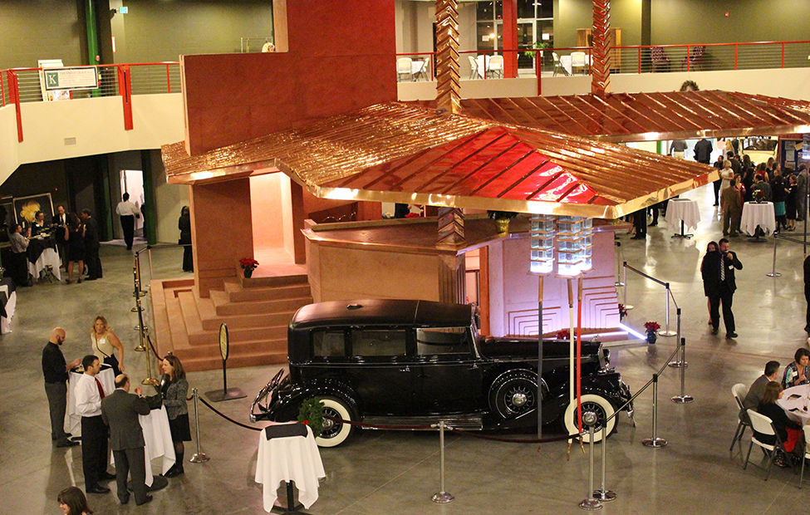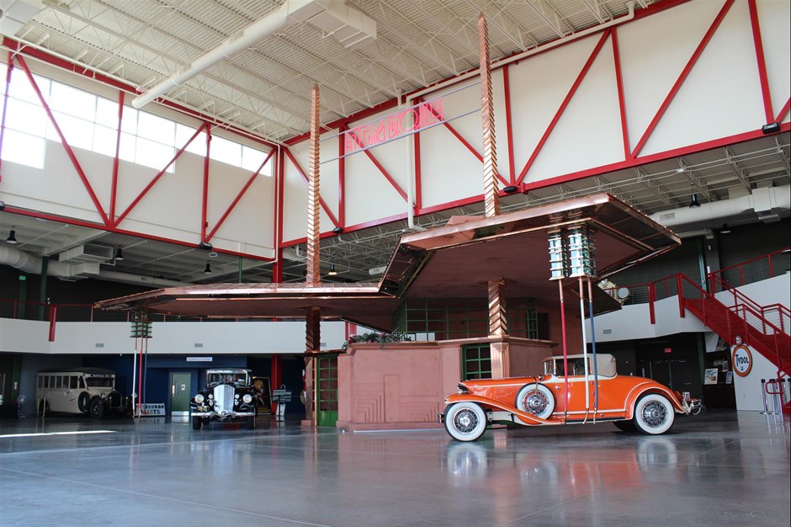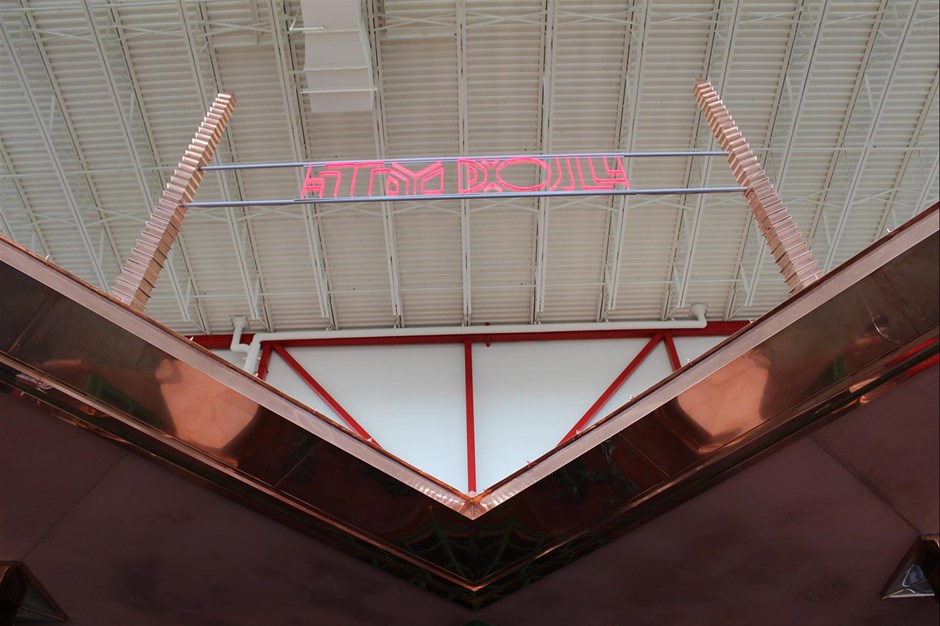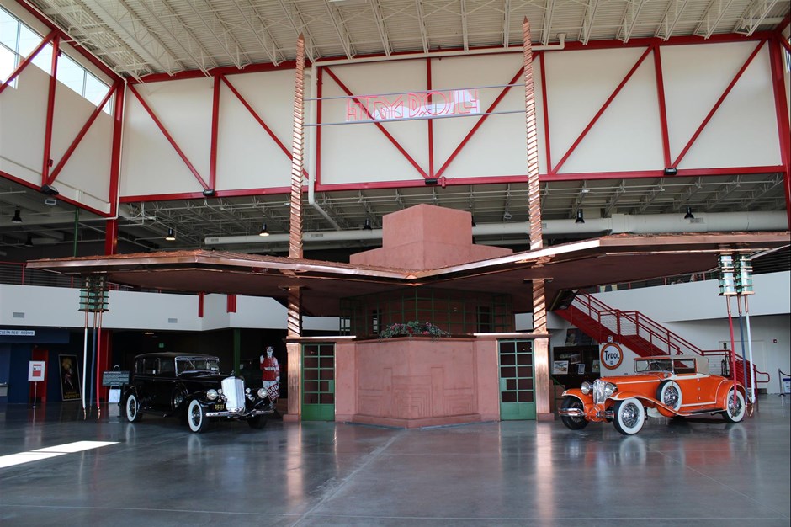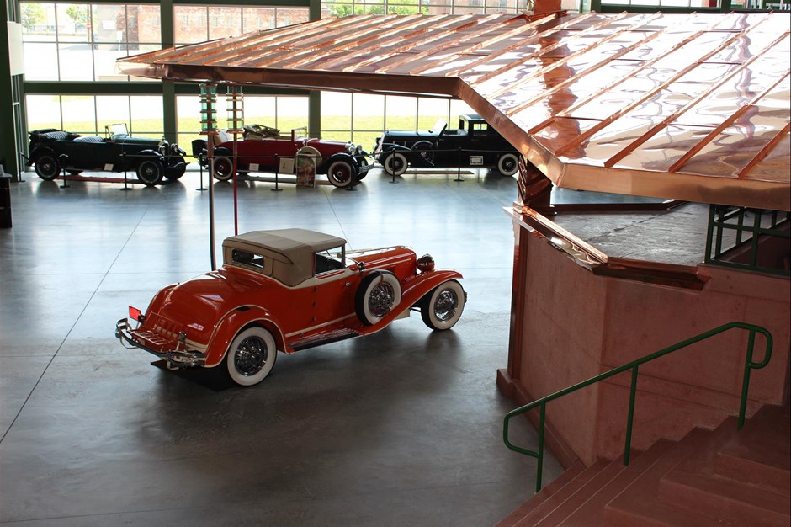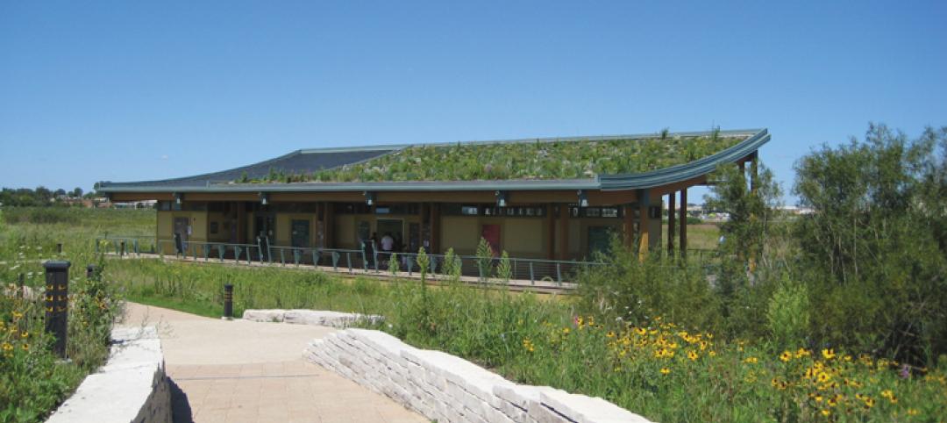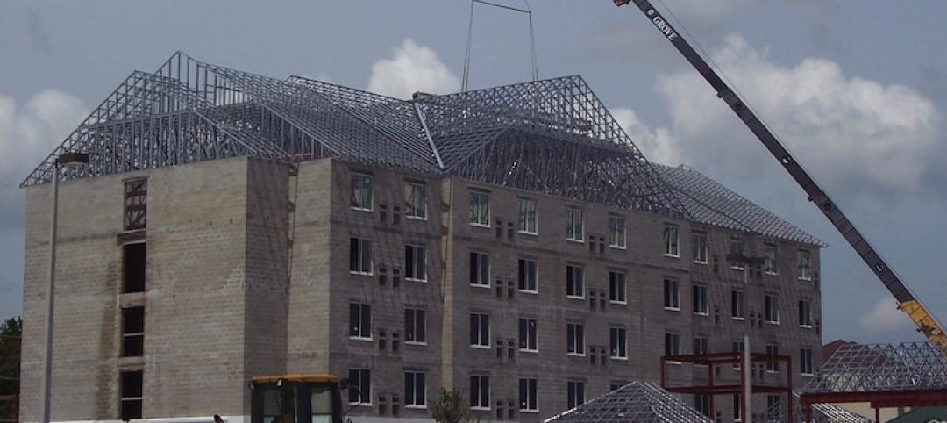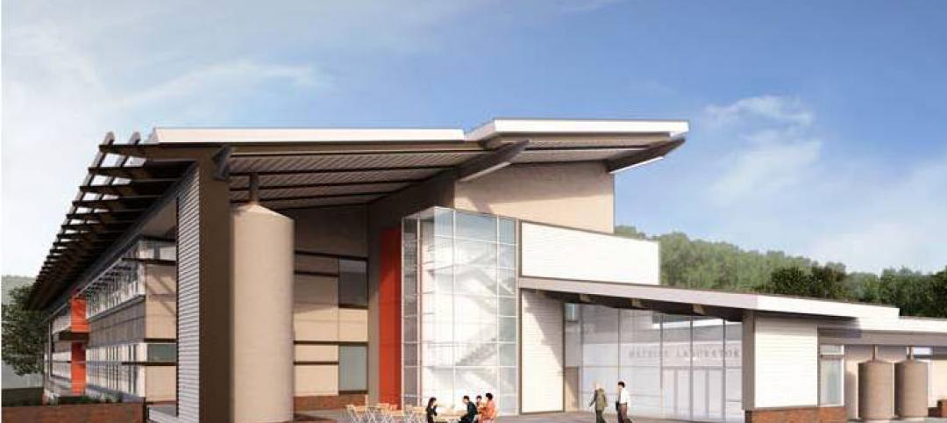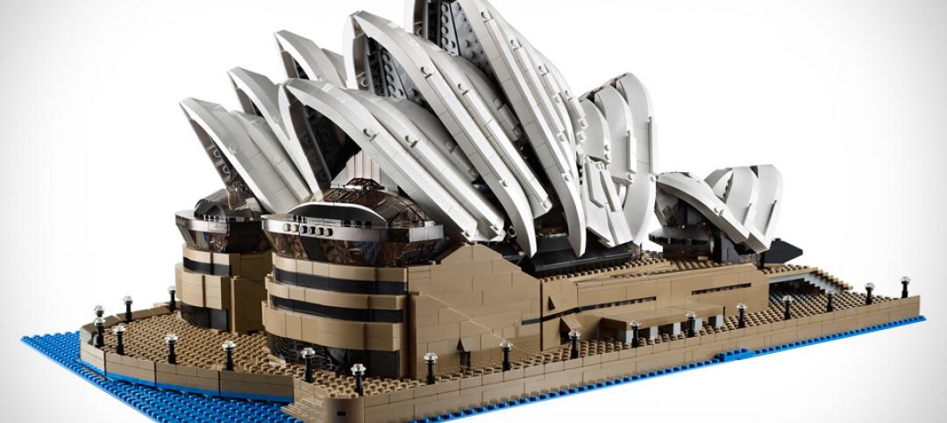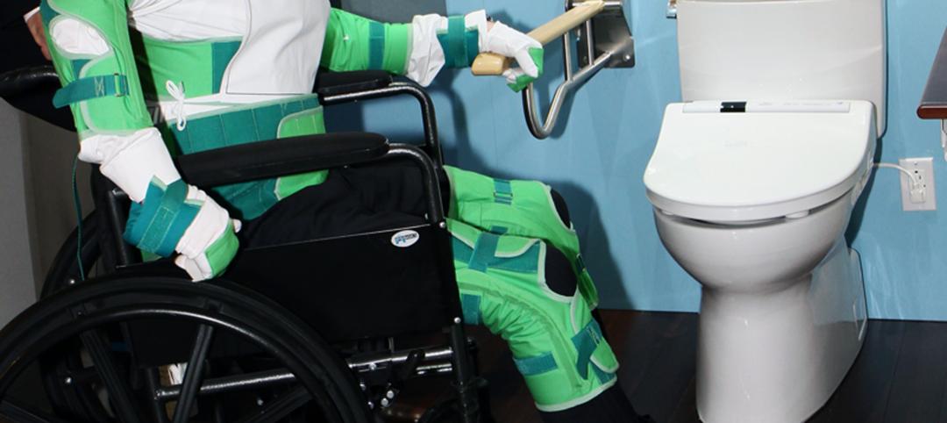A fireplace in a gas station – imagine getting a permit to build something like that today. But that is exactly what legendary American architect Frank Lloyd Wright thought up for a gas station he designed more than half a century ago, and that was exactly what was built in the Buffalo Transportation Pierce-Arrow Museum in Buffalo, New York, for public viewing.
The gas station was intended for creation in Buffalo at the corner of Michigan Avenue and Cherry Street, Architizer reports. From the two gas stations Wright designed, only the one in Cloquet, Minnesota was built, also posthumously in 1965.
Check out this special report from Buffalo local news station WIVBTV.
The gas station embodies American modernism as coined by Wright, and is not short of the early 20th century enthusiasm for cars. The station’s architecture is anchored by a large set of stairs that lead to a second-story observation room for customers to wait as their vehicles are serviced. It has a fireplace, restrooms, a copper roof ad two 45-foot poles that Wright referred to as totems.
For more information, visit the museum’s official website.
Related Stories
| May 25, 2011
Low Impact Development: Managing Stormwater Runoff
Earn 1.0 AIA/CES HSW/SD learning units by studying this article and successfully passing the online exam.
| May 25, 2011
Register today for BD+C’s June 8th webinar on restoration and reconstruction projects
Based on new and award-winning building projects, this webinar presents our “expert faculty” to examine the key issues affecting project owners, designers and contractors in case studies ranging from gut renovations and adaptive reuses to restorations and retrofits.
| May 25, 2011
Hotel offers water beds on a grand scale
A semi-submerged resort hotel is the newest project from Giancarlo Zema, a Rome-based architect known for his organic maritime designs. The hotel spans one kilometer and has both land and sea portions.
| May 25, 2011
Smithsonian building $45 million green lab
Thanks to a $45 million federal appropriation to the Smithsonian Institution, the Smithsonian Environmental Research Center in Edgewater, Md., has broken ground on what is expected to be one of the most energy-efficient laboratories in the country. The 69,000-sf lab is targeting LEED Gold and is expected to use 37% less energy and emit 37% less carbon dioxide than a similar building.
| May 25, 2011
World’s tallest building now available in smaller size
Emaar Properties teamed up with LEGO to create a miniature version of the Burj Khalifa as part of the LEGO Architecture series. Currently, the LEGO Burj Khalifa is available only in Dubai, but come June 1, 2011, it will be available worldwide.
| May 25, 2011
Developers push Manhattan office construction
Manhattan developers are planning the city's biggest decade of office construction since the 1980s, betting on rising demand for modern space even with tenants unsigned and the availability of financing more limited. More than 25 million sf of projects are under construction or may be built in the next nine years.
| May 25, 2011
Olympic site spurs green building movement in UK
London's environmentally friendly 2012 Olympic venues are fuelling a green building movement in Britain.
| May 25, 2011
TOTO tests universal design at the AIA conference
If you could be 80 years old for 30 minutes—and have to readjust everything you think you know about your own mobility—would you do it?
| May 20, 2011
Hotels taking bath out of the bathroom
Bathtubs are disappearing from many hotels across the country as chains use the freed-up space to install ever more luxurious showers, according to a recent USAToday report. Of course, we reported on this move--and 6 other hospitality trends--back in 2006 in our special report "The Inn Things: Seven Radical New Trends in Hotel Design."


