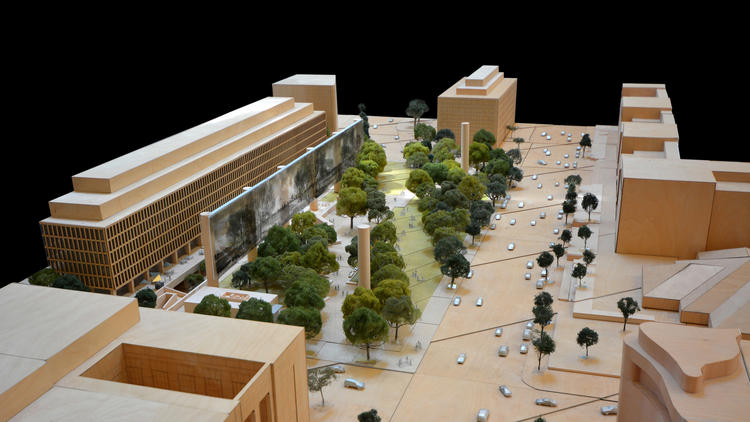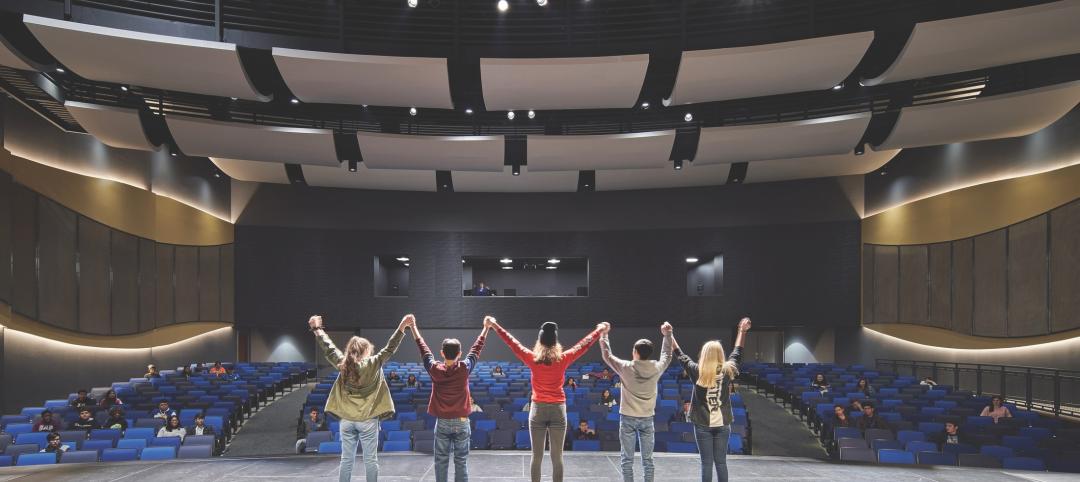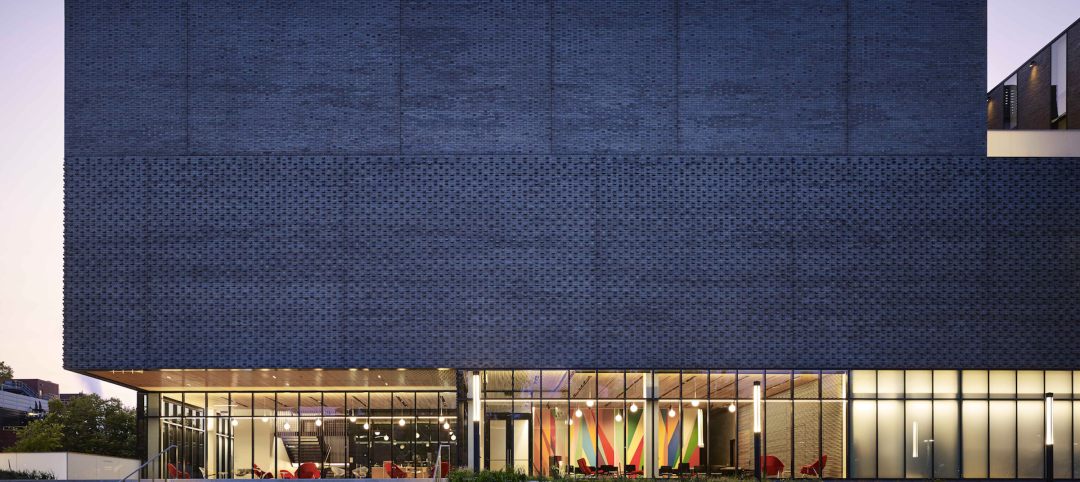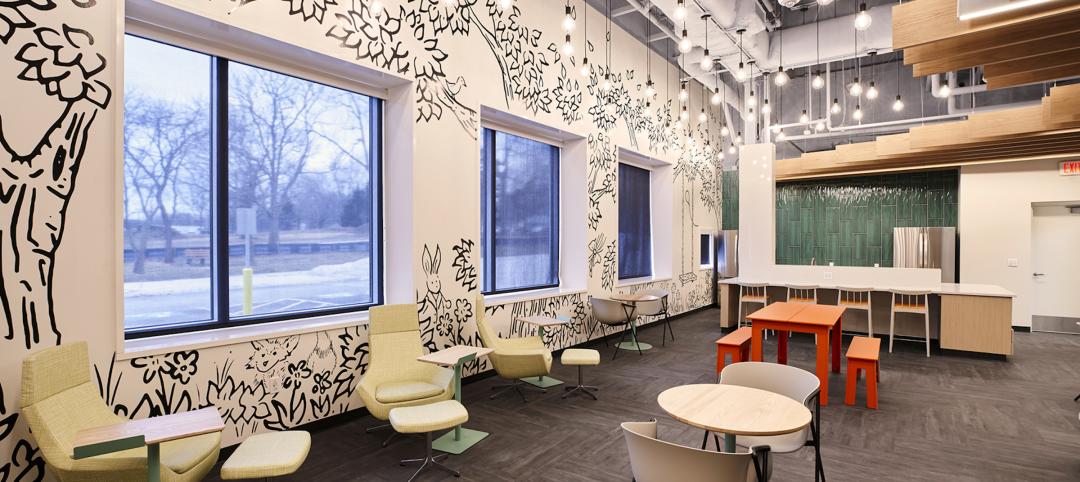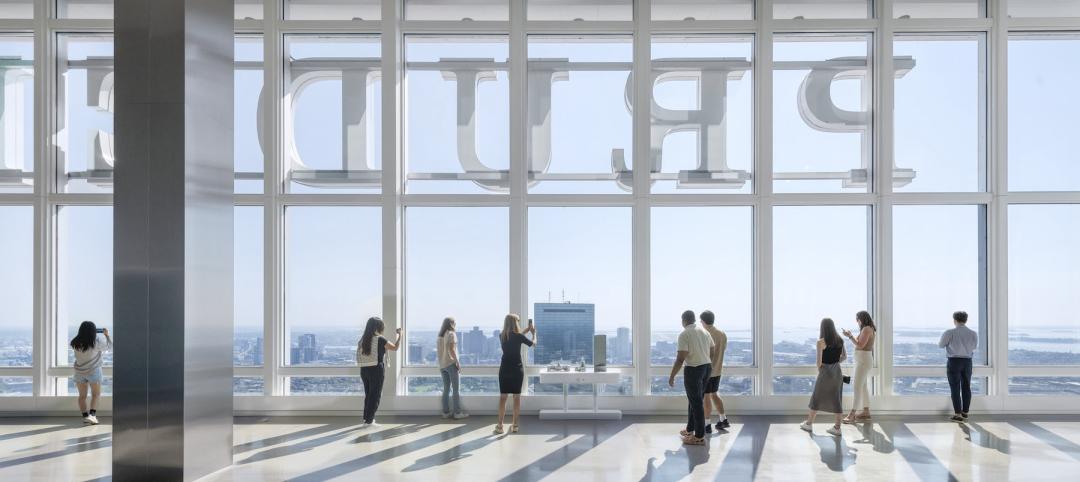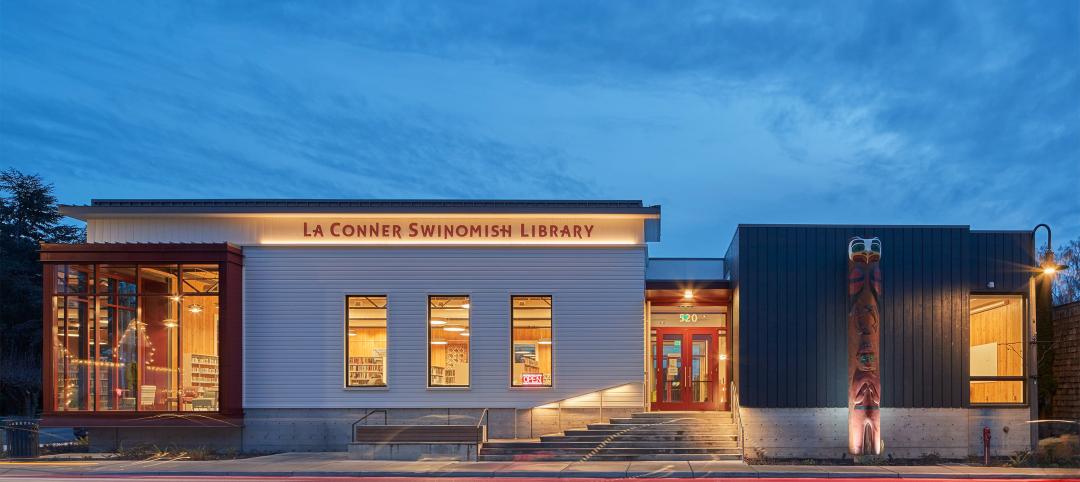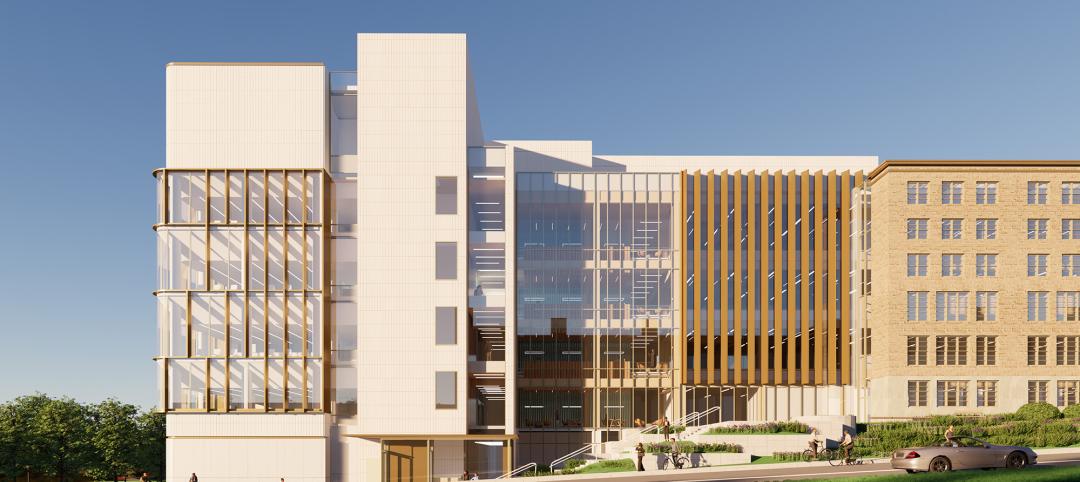After a rejection earlier in the year, Frank Gehry has gotten some good news: his revised design for the Dwight D. Eisenhower Memorial, located in Washington, D.C., has received preliminary approval.
The National Capital Planning Commission voted 10-1 to approve the revision, according to Architecture Lab. The same commission rejected Gehry's original proposal months ago, citing concerns about the large metal tapestries proposed by the architect and how they would affect the view to and from Capitol Hill.
In September, Gehry unveiled the new design, with the metal tapestries removed along with other changes. After the approval, Gehry said in a statement: "I'm grateful to the National Capital Planning Commission for its decision, and for its cooperative engagement in resolving the issues."
According to the Los Angeles Times, members of the Eisenhower family have expressed strong disapproval of the design, even the revised version.
The memorial must go through other levels of approval before it is finalized, including funding approval from Congress; the estimated cost of construction is over $100 million.
The revised design addresses several concerns raised during the NCPC meeting earlier this year:
• The design revisions eliminate the East and West Tapestries, allowing the influence of the adjacent buildings to define and unify the site.
• The northern singular columns are set back more than 47 feet from the Independence Avenue Right-of-Way and are fully within the planes of the adjacent building facades.
• The revised design has widened the Maryland Avenue view corridor from 95 feet to 135 feet. This creates a more proportionally horizontal framing of the U.S. Capitol.
• Original concept included four columns that were within the 160-foot right of way. With the elimination of the side tapestries, the revised plan now includes only two columns within the southern edge of 160-foot right of way.
Related Stories
Sponsored | Performing Arts Centers | Jan 17, 2024
Performance-based facilities for performing arts boost the bottom line
A look at design trends for “budget-wise” performing arts facilities reveals ways in which well-planned and well-built facilities help performers and audiences get the most out of the arts. This continuing education course is worth 1.0 AIA learning unit.
Cultural Facilities | Nov 21, 2023
Arizona’s Water Education Center will teach visitors about water conservation and reuse strategies
Phoenix-based architecture firm Jones Studio will design the Water Education Center for Central Arizona Project (CAP)—a 336-mile aqueduct system that delivers Colorado River water to almost 6 million people, more than 80% of the state’s population. The Center will allow the public to explore CAP’s history, operations, and impact on Arizona.
Giants 400 | Nov 6, 2023
Top 65 Cultural Facility Construction Firms for 2023
Turner Construction, Clark Group, Whiting-Turner, Gilbane, and Holder Construction top BD+C's ranking of the nation's largest cultural facilities sector general contractors and construction management (CM) firms for 2023, as reported in the 2023 Giants 400 Report. Note: This ranking includes revenue from all cultural building sectors, including concert venues, art galleries, museums, performing arts centers, and public libraries.
Giants 400 | Nov 6, 2023
Top 60 Cultural Facility Engineering Firms for 2023
KPFF, Arup, Thornton Tomasetti, Tetra Tech, and WSP head BD+C's ranking of the nation's largest cultural facilities sector engineering and engineering architecture (EA) firms for 2023, as reported in the 2023 Giants 400 Report. Note: This ranking includes revenue from all cultural building sectors, including concert venues, art galleries, museums, performing arts centers, and public libraries.
Giants 400 | Nov 6, 2023
Top 110 Cultural Facility Architecture Firms for 2023
Populous, Gensler, HGA, DLR Group, and Quinn Evans top BD+C's ranking of the nation's largest cultural facilities sector architecture and architecture engineering (AE) firms for 2023, as reported in the 2023 Giants 400 Report. Note: This ranking includes revenue from all cultural building sectors, including concert venues, art galleries, museums, performing arts centers, and public libraries.
Cultural Facilities | Sep 24, 2023
Boston’s Prudential Center showcases a new three-floor observatory
A reconfiguration of mechanical and cooling systems made way for “View Boston,” designed by Perkins & Will.
Mass Timber | Sep 1, 2023
Community-driven library project brings CLT to La Conner, Wash.
The project, designed by Seattle-based architecture firm BuildingWork, was conceived with the history and culture of the local Swinomish Indian Tribal Community in mind.
Laboratories | Aug 24, 2023
Net-zero carbon science center breaks ground in Canada
Designed by Diamond Schmitt, the new Atlantic Science Enterprise Centre (ASEC) will provide federal scientists and partners with state-of-the-art space and equipment to collaborate on research opportunities.
Giants 400 | Aug 22, 2023
Top 115 Architecture Engineering Firms for 2023
Stantec, HDR, Page, HOK, and Arcadis North America top the rankings of the nation's largest architecture engineering (AE) firms for nonresidential building and multifamily housing work, as reported in Building Design+Construction's 2023 Giants 400 Report.
Giants 400 | Aug 22, 2023
2023 Giants 400 Report: Ranking the nation's largest architecture, engineering, and construction firms
A record 552 AEC firms submitted data for BD+C's 2023 Giants 400 Report. The final report includes 137 rankings across 25 building sectors and specialty categories.


