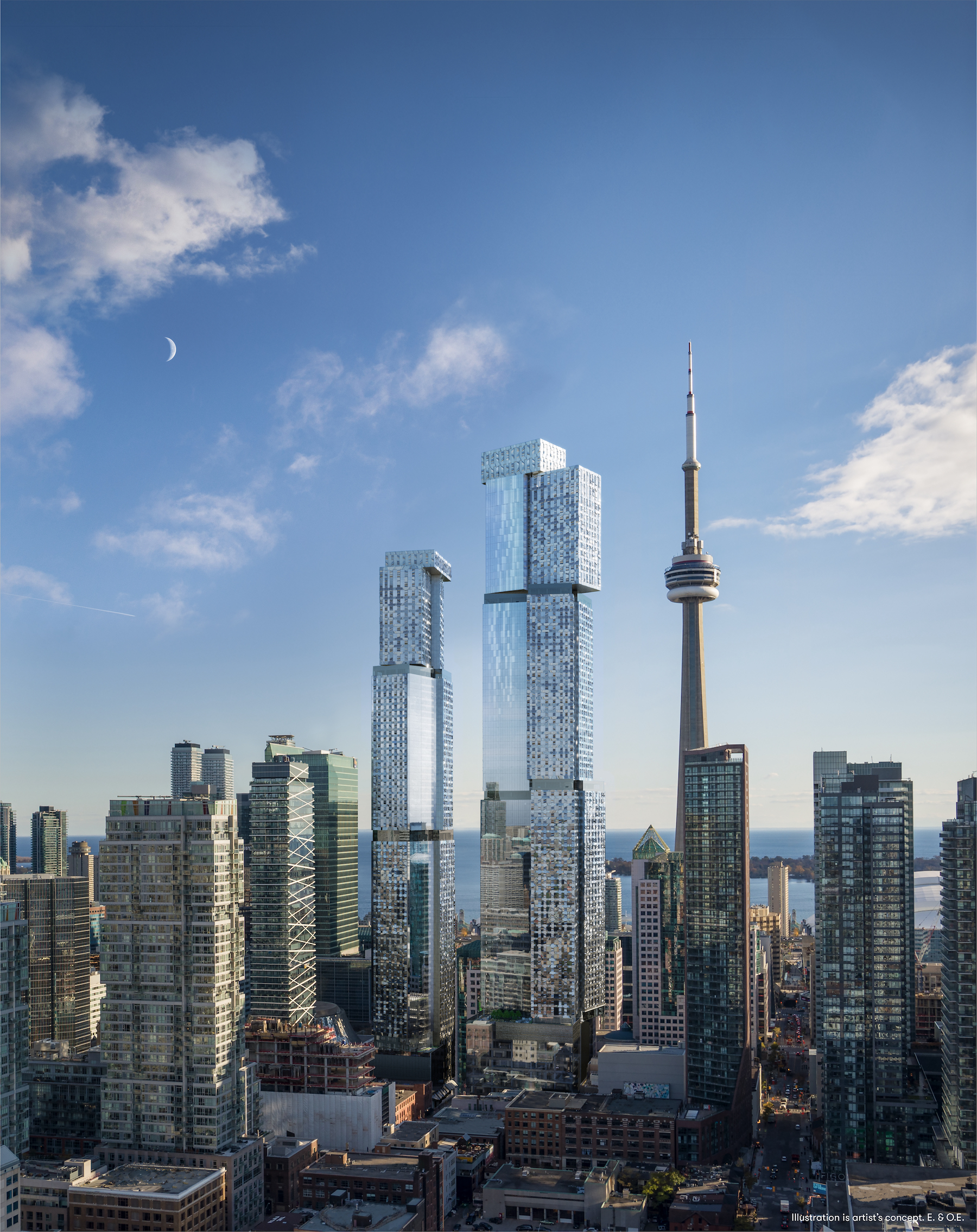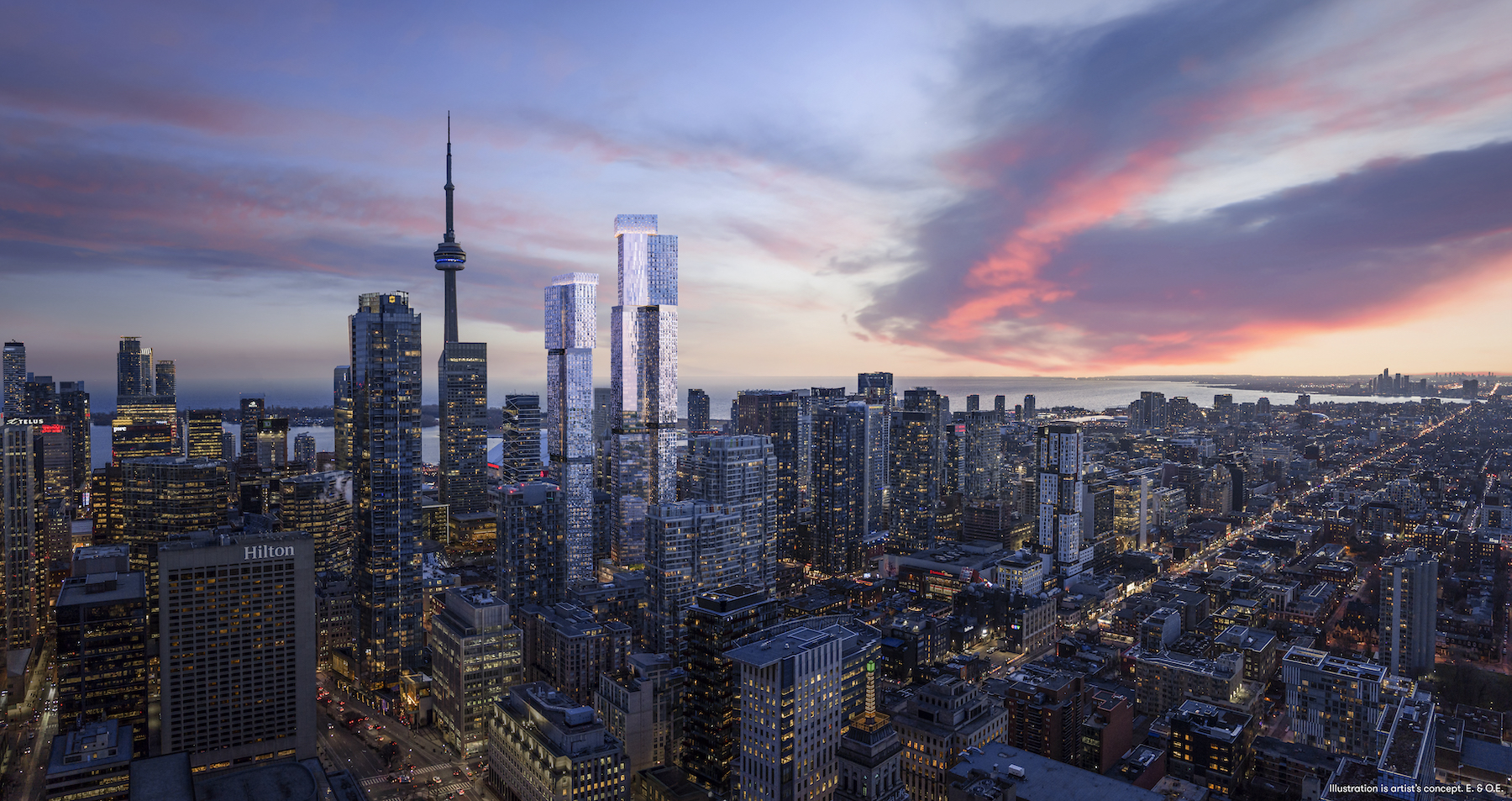Famed architect Frank Gehry will design his largest building to date for his hometown of Toronto, Canada. Developed by Great Gulf Group, Dream, and Westdale Properties, the mixed-use, two-tower development, called Forma, will mark the first Gehry-designed new development in Canada.
Considered one of the world’s most influential contemporary architects, Gehry has received numerous honors including the prestigious Pritzker Prize. His most notable projects include the Guggenheim Museum in Bilbao, the Walt Disney Concert Hall in Los Angeles, and Fondation Louis Vuitton in Paris.

Mixed-Use Building
Located in downtown Toronto, Forma will feature two residential towers: one at 73 floors and the other at 84 floors. It will house a total of 2,034 condominiums, in addition to commercial and retail spaces and a new space for OCAD University, an art and design school.
Forma takes its name from the Latin and Italian word for form, shape, and appearance. The twisting design of Forma’s towers will create a sense of movement, and its iridescent facade will reflect the changing natural light as well as Toronto’s surrounding skyline.
“Forma will be an exceptional addition to the city’s downtown Entertainment and Financial District,” Krystal Koo, head of marketing and sales, Dream Unlimited Corp, said in a statement.
“We are confident that Forma will put Toronto on the map as a world-class architectural destination,” added Mitchell Cohen, chief operating officer, Westdale Properties.
Established in 1975, the Great Gulf Group has delivered major projects in Canada and the US. Dream Unlimited is a Canadian real estate company founded in 1994. And for over 60 years, Westdale Properties has owned, managed, and developed real estate in Canada and the US.
Owner and developer: Great Gulf Group, Dream, and Westdale Properties
Design architect: Frank O. Gehry Architects
Architect of record: Adamson Associates Architects
MEP engineer: Smith + Andersen
Structural engineer: RJC
General contractor/construction manager: EllisDon
Related Stories
| Aug 11, 2010
New building focuses on public safety
The $40 million public safety building for the city of El Cajon, Calif., is under construction and slated for completion in June 2011. The five-story, 119,400-sf building will house the city’s administrative offices, a joint police and fire emergency operations center, central data center, indoor firing range, crime lab, and short-term custody facility.
| Aug 11, 2010
MOB added to new hospital project
A late-2009 ground breaking is planned for a $20 million medical office building on the grounds of the $211 million, 106-bed Loma Linda University Medical Center in Murrieta, Calif., which itself is under construction. Minneapolis-based Frauenshuh HealthCare Real Estate Solutions is developing the five-story, 160,000-sf MOB, which will accommodate 60 physician offices.
| Aug 11, 2010
Firm goes for Gold with office design
DLR Group is designing its new Omaha, Neb., headquarters to achieve LEED Gold. Sustainable features being incorporated into the three-story, 39,000-sf building, which is part of the city’s new Aksarben Village mixed-use development, include daylighting, outdoor workspaces, native landscaping, a green roof, and the pursuit of renewable energy credits.
| Aug 11, 2010
BU students move into high-rise dorm
Boston University’s newest residential building rises 26 stories above the Charles River. Part of the school’s 10-acre John Hancock Student Village, the 396,000-sf tower houses 962 students and has three apartments for faculty use. The tower also has a large multipurpose room on the top floor.
| Aug 11, 2010
Mixed-use Seattle high-rise earns LEED Gold
Seattle’s 2201 Westlake development became the city’s first mixed-use and high-rise residential project to earn LEED Gold. Located in Seattle’s South Lake Union neighborhood, the newly completed 450,000-sf complex includes 300,000 sf of Class A office space, 135 luxury condominiums (known as Enso), and 25,000 sf of retail space.
| Aug 11, 2010
Theater offers spectacular views inside and out
A 500-seat proscenium theater sits at the heart of the 35,000-sf Performing Arts Pavilion at the Jackson Hole Center for the Arts. The entertainment and cultural facility, designed by Stephen Dynia Architects, Jackson Hole, Wyo., also houses glass-walled rehearsal rooms that offer passersby views of the activity going on inside and multifunction lobby with views of Snow King Mountain.
| Aug 11, 2010
Corporate campus gets LEED stamp of Gold
The new 100,000-sf corporate headquarters for The Thornburg Companies in Santa Fe, N.M., earned LEED Gold. Designed in the “new-old Santa Fe style” by Legorreta + Legorreta, with local firms Dekker/Perich/Sabatini and Klinger Constructors on the Building Team, the green building sits on seven acres and features three distinct but interconnected office spaces with two courtyards and ...
| Aug 11, 2010
Expansion of chemistry facility no experiment
A September ground breaking at Wayne State University in Detroit puts the school’s A. Paul Schaap Chemistry Building and Lecture Hall on track for a December 2010 completion. The $37 million, 96,000-sf facility is the second phase of a two-phase project to expand and renovate the existing chemistry building.
| Aug 11, 2010
Design for Miami Art Museum triples gallery space
Herzog & de Meuron has completed design development for the Miami Art Museum’s new complex, which will anchor the city’s 29-acre Museum Park, overlooking Biscayne Bay. At 120,000 sf with 32,000 sf of gallery space, the three-story museum will be three times larger than the current facility.
| Aug 11, 2010
Courtyard connects new and remodeled schools
Good Fulton & Farrell Architects of Dallas designed a major expansion and renovation at the Dallas Academy in Texas. The 22,900-sf addition serves as the school’s new front door and includes a library, student assembly area, cafeteria, seven classrooms, and administrative offices. The school’s existing 14,560-sf building was renovated to accommodate a lower school component, and...







