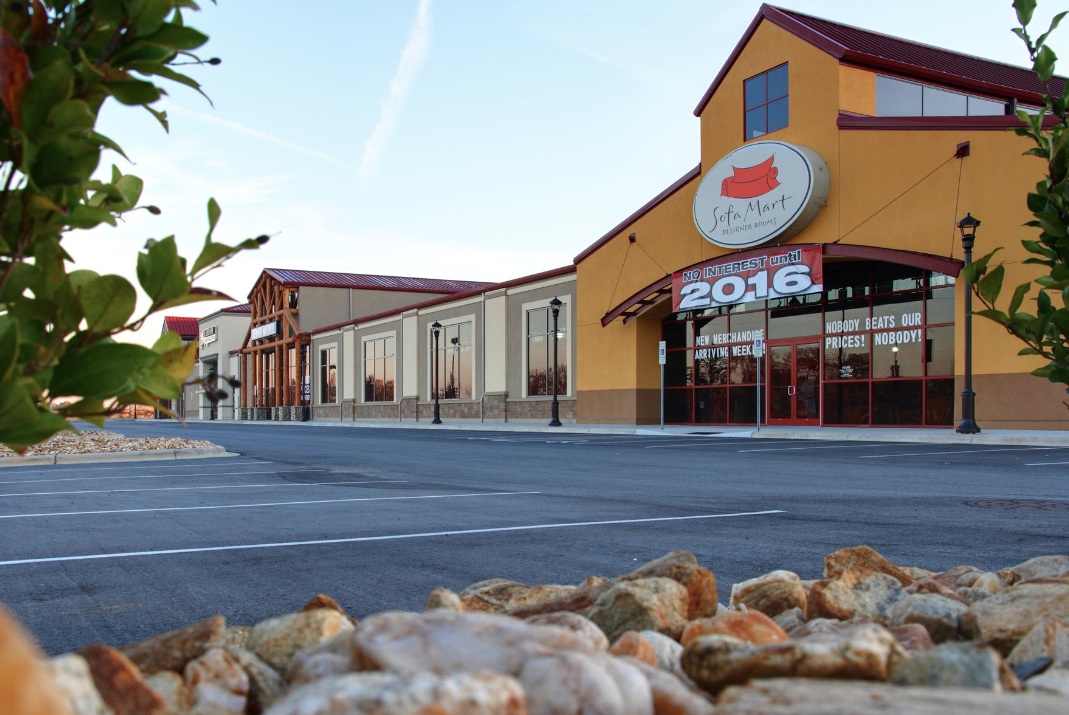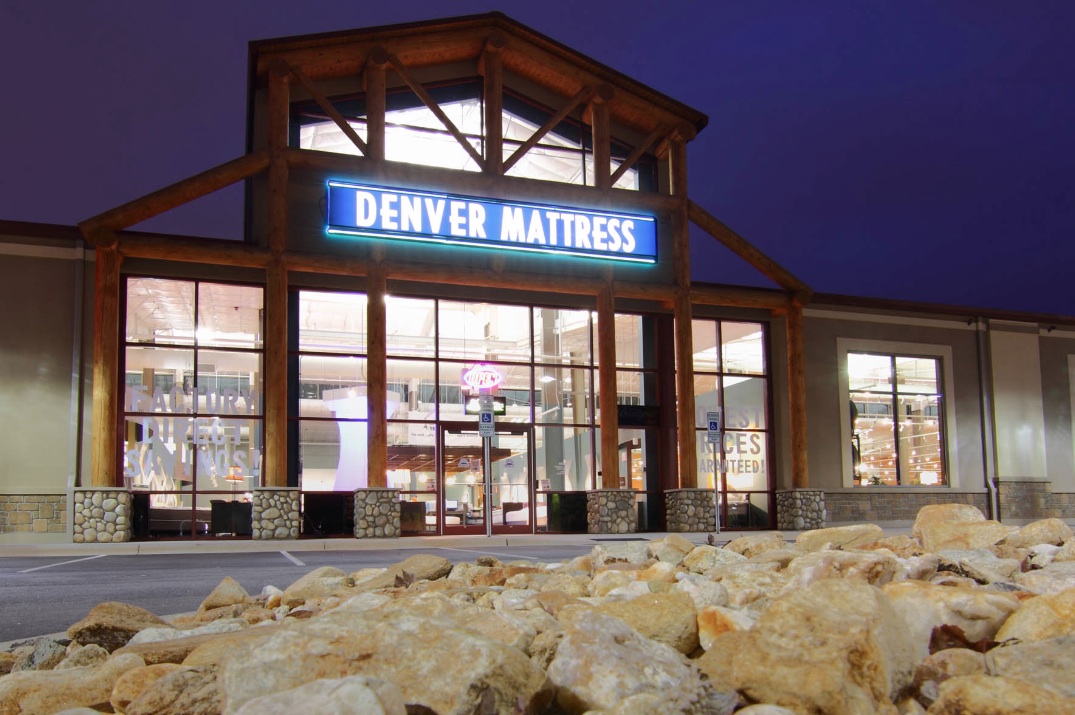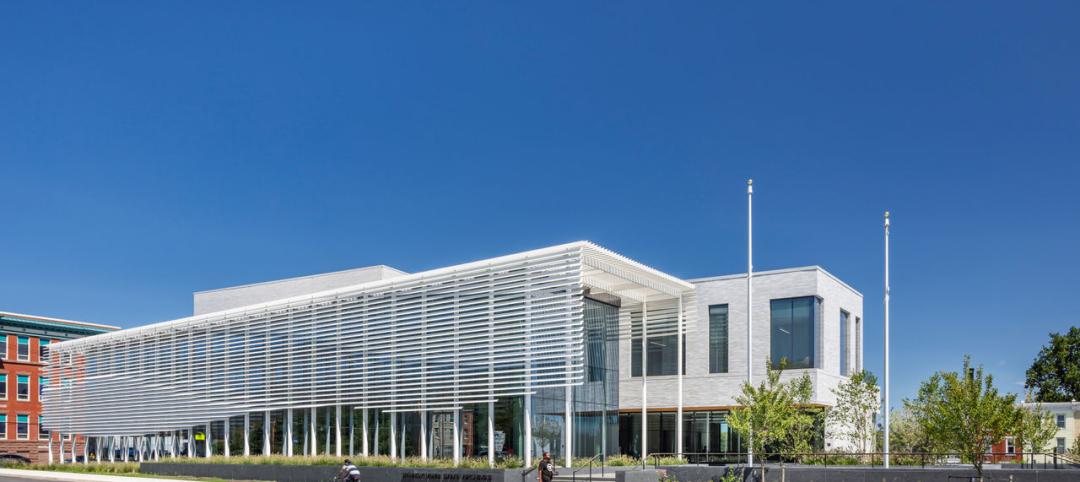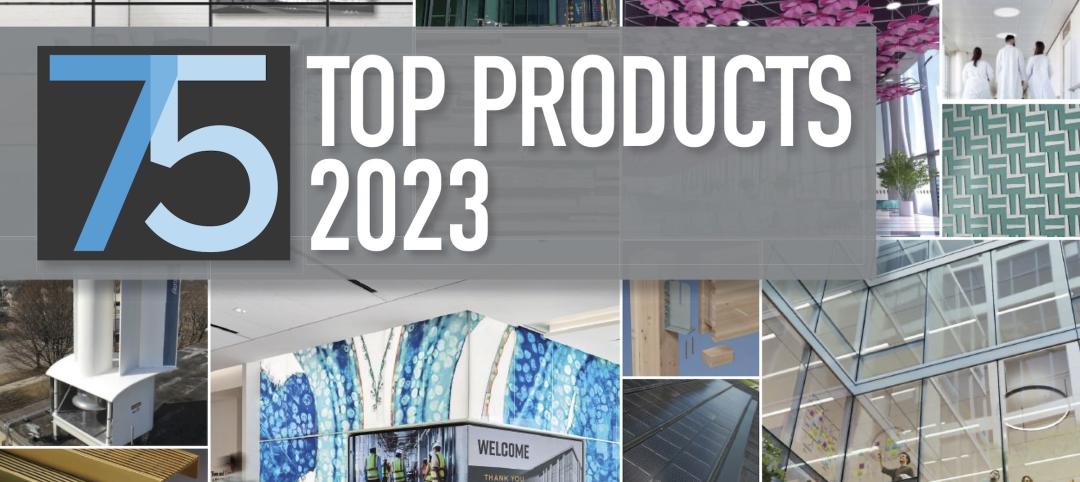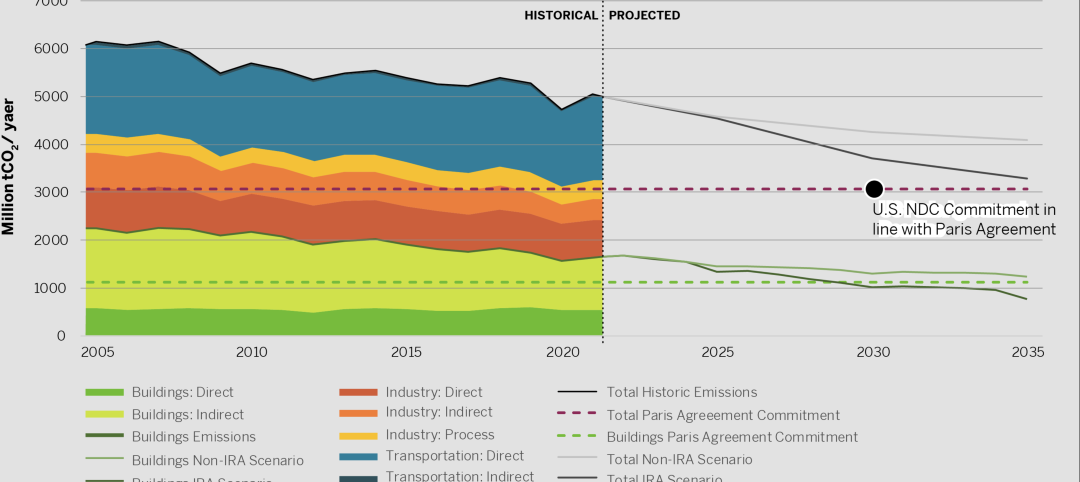“Curb appeal” – the combination of aesthetic elements that attracts potential customers – is a common goal among retail establishments.
For Furniture Row Companies, it’s an aspiration that takes on unique significance, as each of the retailer’s furniture centers includes four distinct specialty stores: Sofa Mart, Oak Express, Bedroom Expressions and Denver Mattress Co.
“These buildings are our national image and they need to be unique,” says Larry Fore, who oversees corporate construction for Furniture Row Companies nationwide. “We want people to recognize the buildings immediately upon seeing them. That’s what it’s all about.”
At Furniture Row’s newest center in Charlotte, N.C., a custom steel building by Star Building Systems enabled the retailer to achieve the flexibility, distinctive branding and interior aesthetic environment that wasn’t feasible through conventional construction.
Constructing the 69,631-sf structure involved several challenging design elements, including a complex roof with clerestory windows and a series of complex hips and valleys.
“We strive for efficiency in our buildings and architecture, and these buildings can’t be constructed any other way efficiently,” Fore says. “They are more difficult to build than a typical metal building structure because of the multifaceted roof.”
The combination of materials on the exterior storefronts helps to shape the aesthetic distinctiveness and unique identity of each specialty store.
“We used stone, brick, some decorative metals and even a log structure on part of the building,” says John Tweedy, project manager at Intergroup Architects in Littleton, Colo. “It doesn’t look like your typical metal building.”
The standing seam metal roof provides strong, clean vertical lines, and a ribbon of windows along both sides of the building brings in considerable natural light.
Steel canopies highlight each store entrance, and full cathedral-ceiling dormers – two with clerestories – provide a commanding custom presence for each retail brand.
The interior space takes advantage of the vast spans accommodated by metal building systems, providing a connected interior environment that enables shoppers to discover and shop for merchandise at multiple “stores” within the structure efficiently.
Most of the interior steel is exposed, and the columns are painted various colors to blend with the surrounding areas. The exposed white insulation facing, white painted rafters and lighting contribute to a bright aesthetic appeal.
“There’s quite a bit of exterior and interior flexibility available with metal wall panels,” Tweedy says. “When you work with a retailer, you’ve got to be creative with how you design and put the pieces together because curb appeal is so important to them.”
Based in Denver, Furniture Row Companies operates 80 multi-store centers and 30 standalone stores in 31 states.
Building Team
Owner: Furniture Row USA, LLC, Denver
Star Builder: Furniture Row USA, Charlotte, N.C.
Architect: Intergroup Architects, Littleton, Colo.
General Contractor: Catamount Constructors, Inc., Denver
Erector: Five Starr Steel, LLC, New Caney, Texas
For more information on Star Building Systems, visit: http://www.starbuildings.com.
Related Stories
Healthcare Facilities | Dec 19, 2023
A new hospital in Duluth, Minn., is now the region’s largest healthcare facility
In Duluth, Minn., the new St. Mary’s Medical Center, designed by EwingCole, is now the largest healthcare facility in the region. The hospital consolidates Essentia Health’s healthcare services under one roof. At about 1 million sf spanning two city blocks, St. Mary’s overlooks Lake Superior, providing views on almost every floor of the world’s largest freshwater lake.
Government Buildings | Dec 19, 2023
New Pennsylvania State Archives building holds documents dating back to 1680
Work was recently completed on a new Pennsylvania State Archives building in Harrisburg, Penn. The HGA-designed, 146,000-sf facility offers numerous amenities, including computers, scanners, printers, a kitchenette with seating, lockers, a meeting room, a classroom, an interactive video wall, gallery, and all-gender restrooms. The features are all intended to provide a welcoming and comfortable environment for visitors.
MFPRO+ News | Dec 18, 2023
Berkeley, Calif., raises building height limits in downtown area
Facing a severe housing shortage, the City of Berkeley, Calif., increased the height limits on residential buildings to 12 stories in the area close to the University of California campus.
Green | Dec 18, 2023
Class B commercial properties gain more from LEED certification than Class A buildings
Class B office properties that are LEED certified command a greater relative benefit than LEED-certified Class A buildings, according to analysis from CBRE. The Class B LEED rent advantage over non-LEED is about three times larger than the premium earned by Class A LEED buildings.
Codes and Standards | Dec 18, 2023
ASHRAE releases guide on grid interactivity in the decarbonization process
A guide focusing on the critical role of grid interactivity in building decarbonization was recently published by ASHRAE. The Grid-Interactive Buildings for Decarbonization: Design and Operation Resource Guide provides information on maximizing carbon reduction through buildings’ interaction with the electric power grid.
Architects | Dec 18, 2023
Perkins&Will’s new PRECEDE tool provides access to public health data to inform design decisions
Perkins&Will recently launched a free digital resource that allows architects and designers to access key public health data to inform design decisions. The “Public Repository to Engage Community and Enhance Design Equity,” or PRECEDE, centralizes demographic, environmental, and health data from across the U.S. into a geospatial database.
75 Top Building Products | Dec 13, 2023
75 top building products for 2023
From a bladeless rooftop wind energy system, to a troffer light fixture with built-in continuous visible light disinfection, innovation is plentiful in Building Design+Construction's annual 75 Top Products report.
Codes and Standards | Dec 11, 2023
Washington state tries new approach to phase out fossil fuels in new construction
After pausing a heat pump mandate earlier this year after a federal court overturned Berkeley, Calif.’s ban on gas appliances in new buildings, Washington state enacted a new code provision that seems poised to achieve the same goal.
Green | Dec 11, 2023
U.S. has tools to meet commercial building sector decarbonization goals early
The U.S. has the tools to reduce commercial building-related emissions to reach target goals in 2029, earlier than what it committed to when it signed the Paris Agreement, according to a report by the U.S. Green Building Council.
Office Buildings | Dec 11, 2023
Believe it or not, there could be a shortage of office space in the years ahead
With work-from-home firmly established, many real estate analysts predict a dramatic reduction in office space leasing and plummeting property values. But the high-end of the office segment might actually be headed for a shortage, according to real estate intelligence company CoStar Group.



