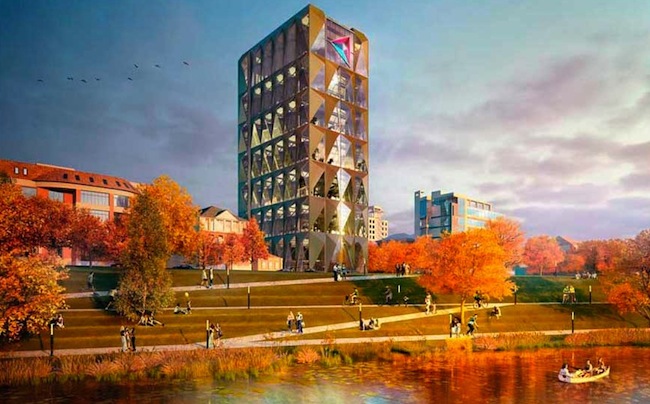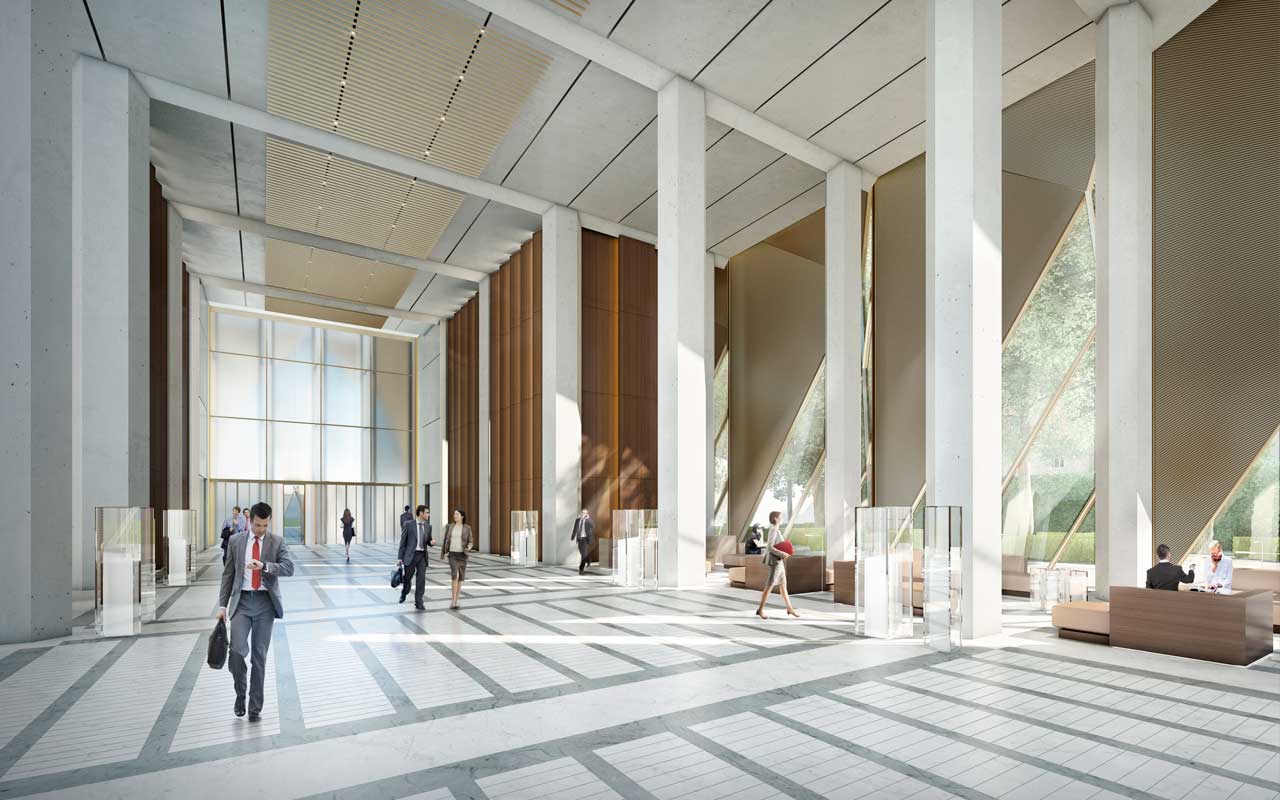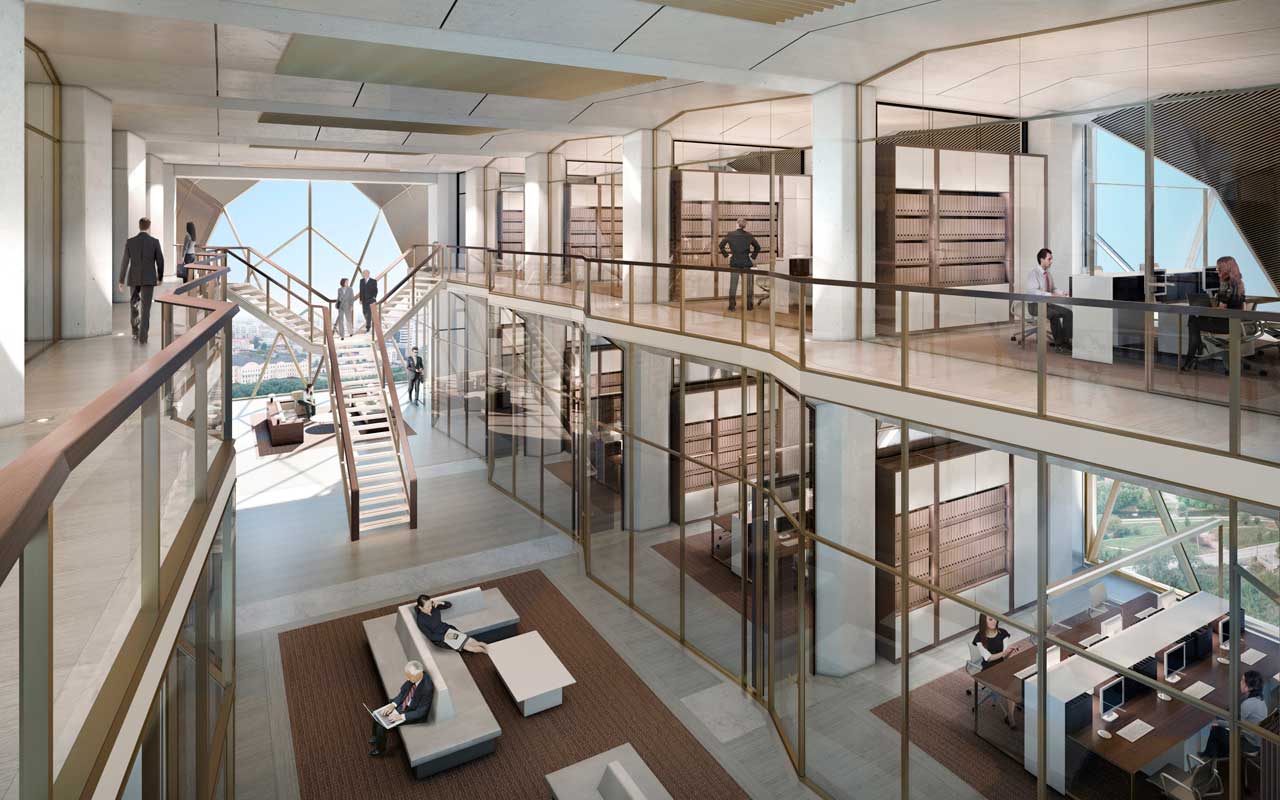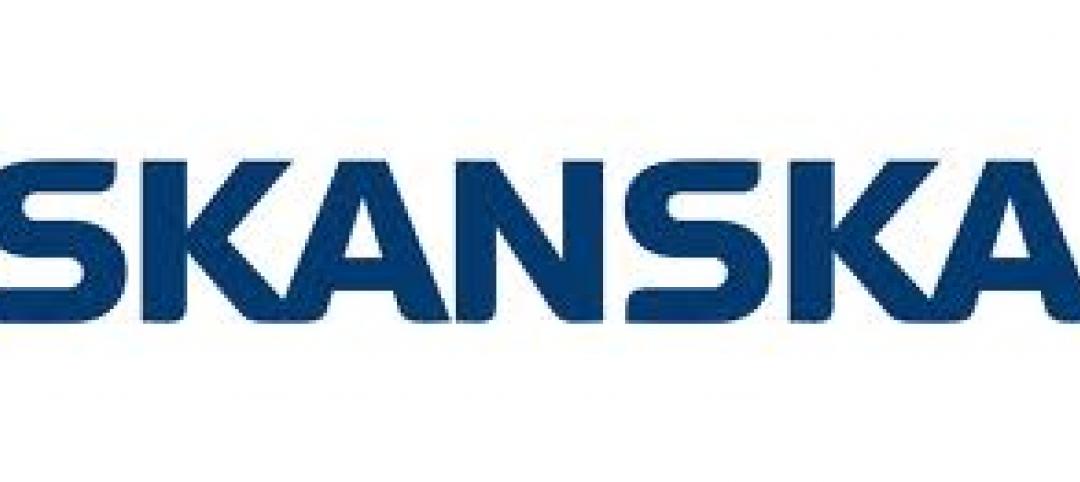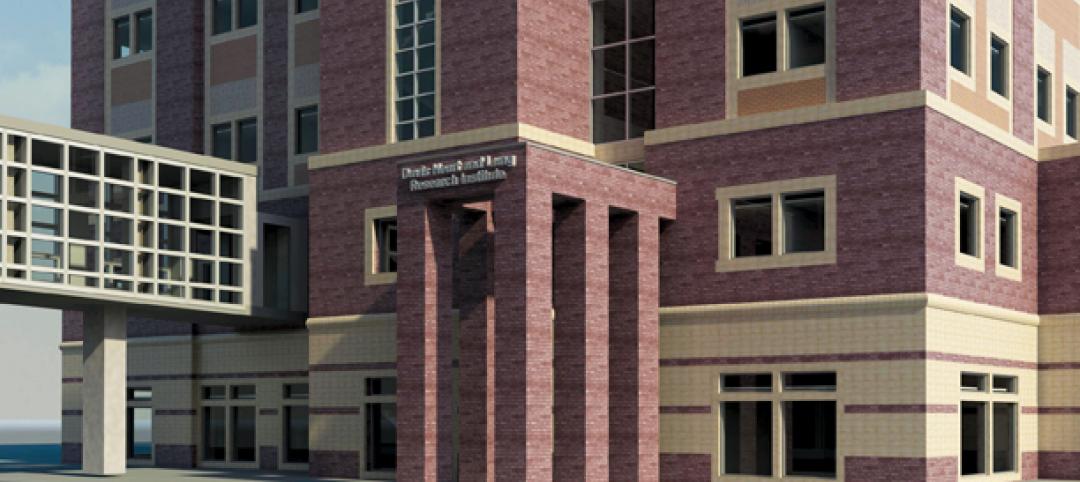Designs for the headquarters of Russian company RMK, one of the world’s leading producers of copper, were released last Tuesday by British architecture firm Foster + Partners.
The plan for the building in Yekaterinburg is to rethink the conventional cellular office and tailor it to how RMK operates. The interiors consist of more intimate, domestic scaled workspaces instead of the currently popular large open space.
The façade, made up of triple-glazing and triangular bronze-colored steel panels, will appear to be subtly changing according to the season and path of the sun.
In anticipation of the city’s dramatic temperature shifts between seasons, the solid and glazed areas are designed to maximize the scarce winter sun while blocking the heat of direct sunlight during the summer.
The firm designed both the architecture and interior elements using warm, tactile materials in palettes of wood, stone, and textiles in natural tones.
"This is a great example of our integrated approach," said Luke Fox, Executive Partner at Foster + Partners. "Our architects and our in-house specialists disciplines have worked closely together as a single team to create a truly integrated solution that is both perfectly tailored to RMK’s needs, and provides a powerful new symbol for their organization."
Related Stories
| Jan 4, 2012
Skanska acquires Industrial Contractors
Industrial Contractors Inc. is a contractor in the commercial, industrial and power markets of the Midwest. The company employs 2,400 people and in 2011 the revenues are estimated to be approximately $500 million.
| Jan 4, 2012
HDR to design North America’s first fully digital hospital
Humber River is the first hospital in North America to fully integrate and automate all of its processes; everything is done digitally.
| Jan 4, 2012
New LEED Silver complex provides space for education and research
The academic-style facility supports education/training and research functions, and contains classrooms, auditoriums, laboratories, administrative offices and library facilities, as well as spaces for operating highly sophisticated training equipment.
| Jan 3, 2012
Gilbane awarded $88M Contract for Ohio elementary school construction
The new award, which comprises the construction of five new elementary schools and demolition of 11 older facilities, is the latest K-12 building program managed by Gilbane for the Ohio School Facilities Commission since 1998.
| Jan 3, 2012
AIA's ABI November Index reaches 52.0
The Architecture Billings Index (ABI) reached its first positive mark since August.
| Jan 3, 2012
Callison acquires Barteluce Architects & Associates
This acquisition will grow Callison’s New York team to over 75 architects.
| Jan 3, 2012
VDK Architects merges with Harley Ellis Devereaux
Harley Ellis Devereaux will relocate the employees in its current Berkeley, Calif., office to the new Oakland office location effective January 3, 2012.
| Jan 3, 2012
Weingarten, Callan appointed to BD+C Editorial Board
Building Design+Construction has named two new members to its editorial board. Both are past recipients of BD+C’s “40 Under 40” honor.
| Jan 3, 2012
New Chicago hospital prepared for pandemic, CBR terror threat
At a cost of $654 million, the 14-story, 830,000-sf medical center, designed by a Perkins+Will team led by design principal Ralph Johnson, FAIA, LEED AP, is distinguished in its ability to handle disasters.
| Jan 3, 2012
BIM: not just for new buildings
Ohio State University Medical Center is converting 55 Medical Center buildings from AutoCAD to BIM to improve quality and speed of decision making related to facility use, renovations, maintenance, and more.


