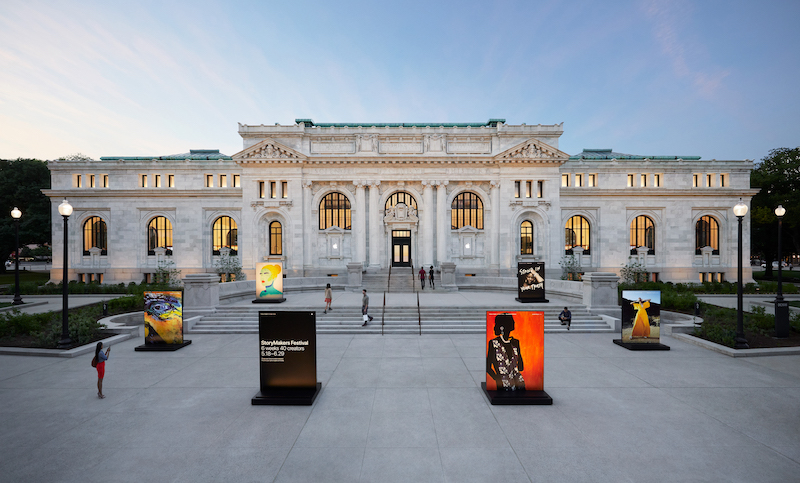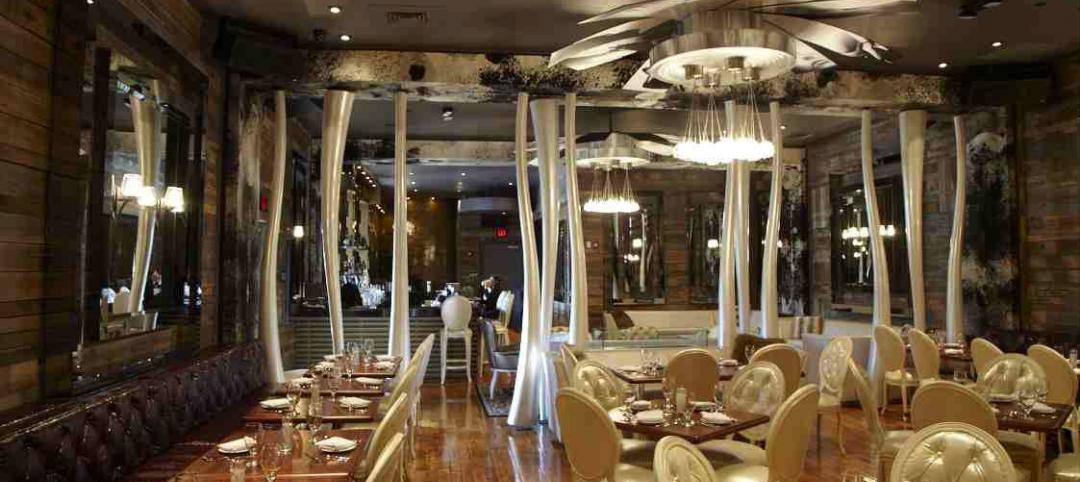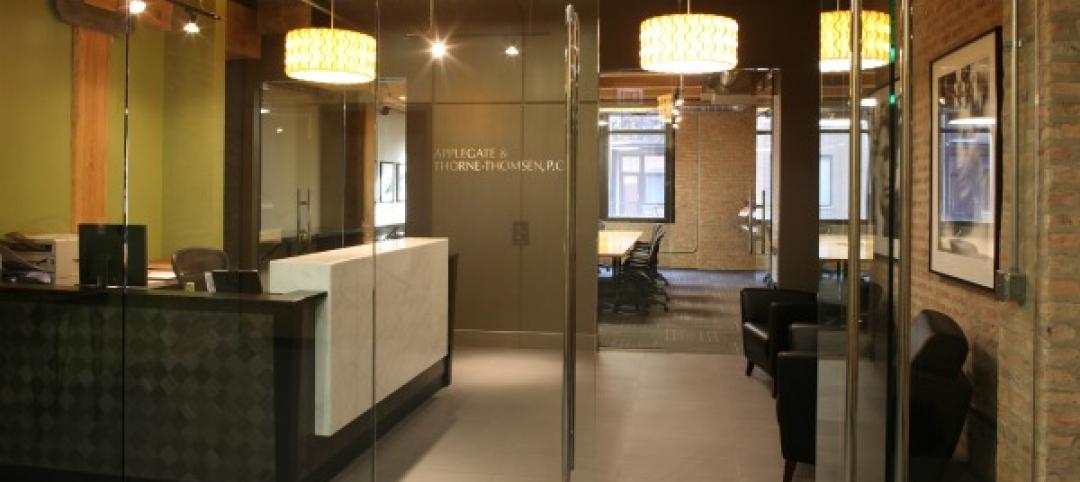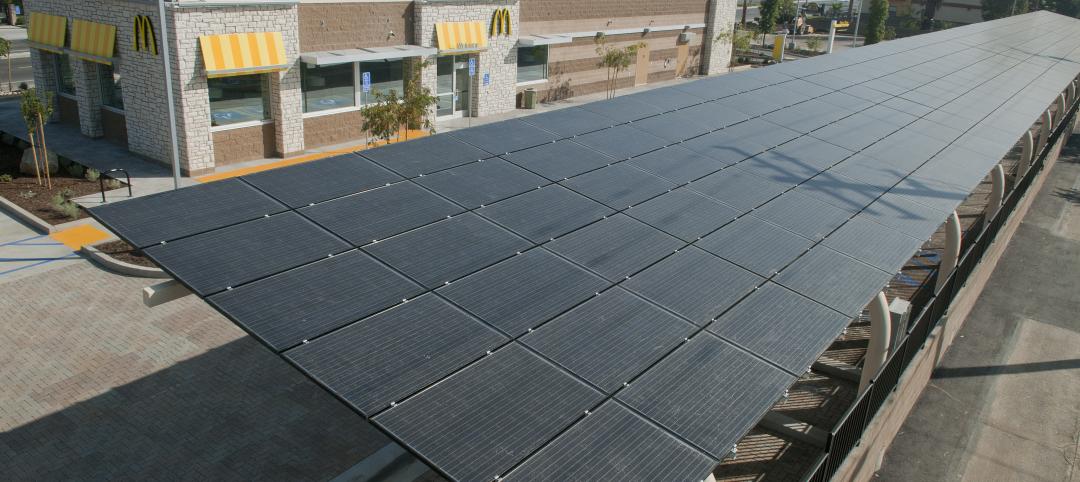Some may view the conversion of a historic Washington, D.C. library into an Apple store as a sign of the end of times; exchanging knowledge for shiny new Apple products. But in reality, it isn’t quite that bad.
The Carnegie Library, originally funded by Andrew Carnegie and first opened in 1903, was Washington, D.C.’s first public library (and the city’s first desegregated public building) and remained in service until 1970. Soon after, the Beaux-Arts style building fell into a period of neglect until Foster + Partners, Beyer Blinder Belle, and Apple decided to restore the building to its previous luster.
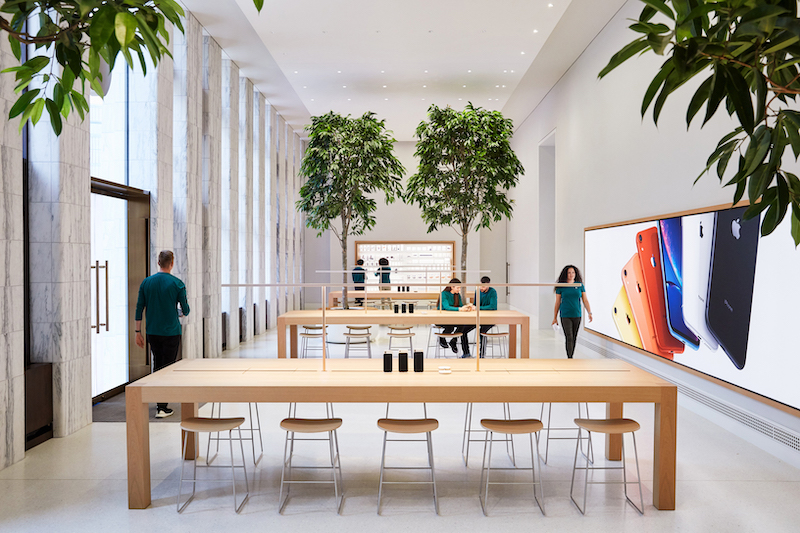
The two companies worked with conservation experts to preserve the historic facades, return the interior spaces to their original footprints, and restore distinctive early 20th century detailing. An urban route through the building was created with entrances on both sides of the north-south axis. The original, southern entrance to the building is fronted by a grand public plaza that will host public concerts and events.
See Also: 18 Carbon fiber wings grace Foster + Partners-designed Apple Dubai Mall terrace
Inside, the building’s heart has been transformed into a double-height space that is capped with a new skylight to bring light deep into the interior spaces. This is where the Forum forms the creative hub of the building; a place where experts from various fields will host free talks, performances, and workshops for the public, viewable from two levels.
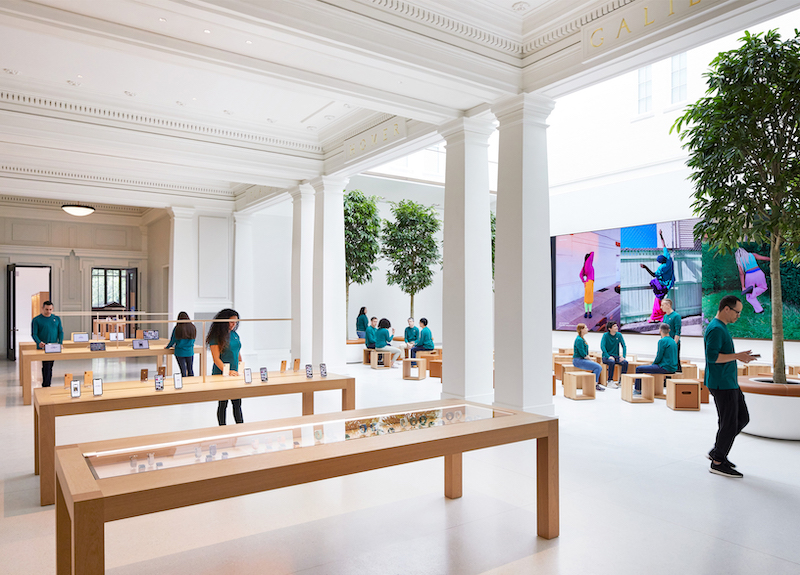
A grand staircase leads up to the DC History Center on the second floor, and down to the Carnegie Gallery, which displays historic photographs and documents about the origins and history of the building, in the basement. The upper levels of the building will continue to be occupied by the Historical Society of Washington, D.C.
The palette of materials used was chosen to suit the historic surroundings and was inspired by the unique early 20th century detailing of the building. “The materiality and detailing of the historic facades and interior spaces have been carefully preserved, working closely with the Nation Trust for Historic Preservation and other conservation experts,” said Stefan Behling, head of Studio, Foster + Partners, in a release.
Apple Carnegie Library opened on Saturday, May 11. For the following six weeks, a StoryMaker festival will bring 40 artists, poets, activists, musicians, photographers, filmmakers, lawmakers, and community builders to tell their stories inside the renovated building.
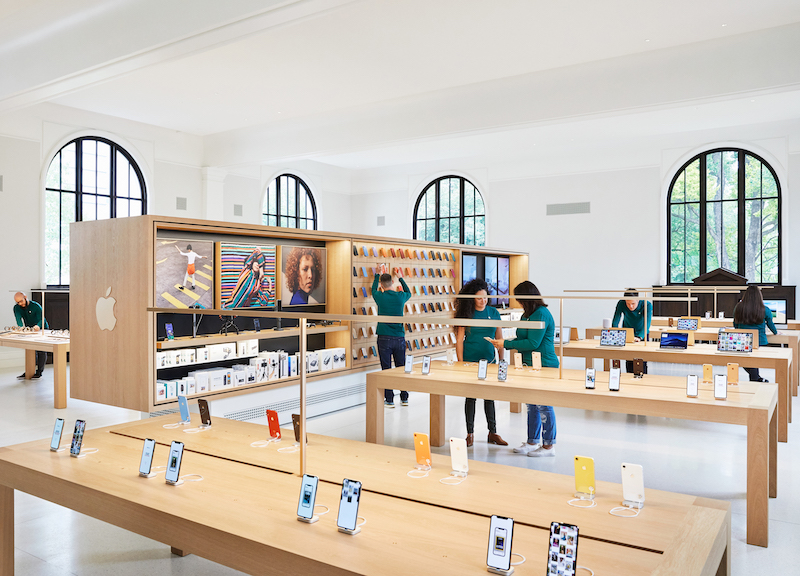
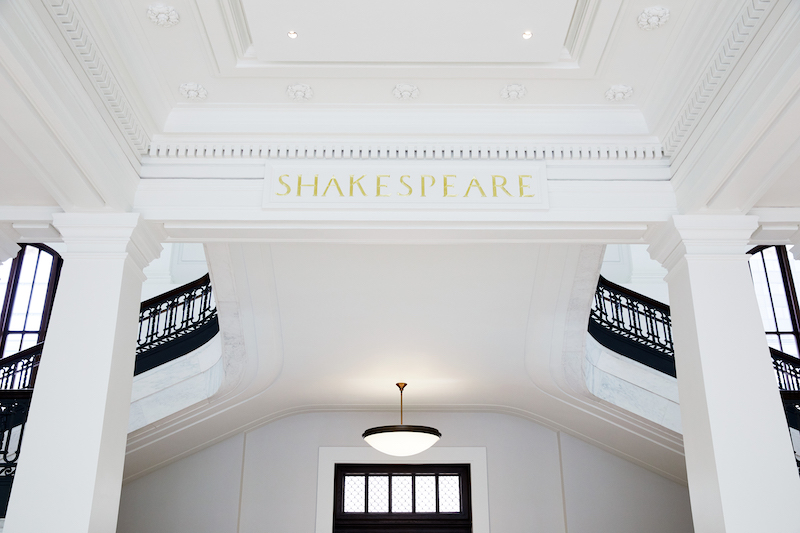
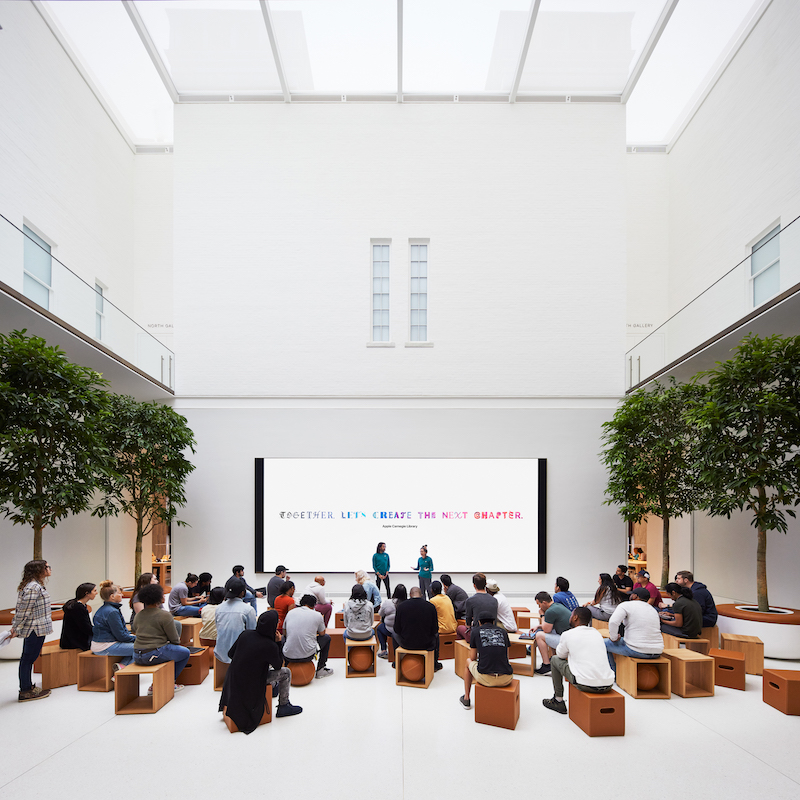
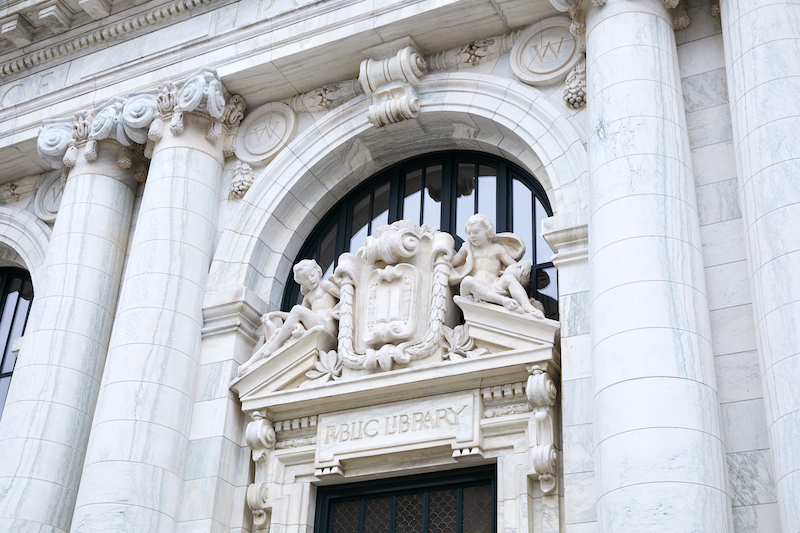
Related Stories
| Jan 30, 2012
Hollister Construction Services to renovate 30 Montgomery Street in Jersey City, N.J.
Owner Onyx Equities hires firm to oversee comprehensive upgrades of office building.
| Jan 26, 2012
Hendrick Construction completes Osso Restaurant in Charlotte
Designed by François Fossard, Osso's upscale interior includes tapered, twisted decorative columns and an elegant fireplace in the center of the lounge.
| Jan 26, 2012
Summit Design+Build completes law office in Chicago
Applegate & Thorne-Thomsen's new office suite features private offices, open office area, conference rooms, reception area, exposed wood beams and columns, and exposed brick.
| Jan 19, 2012
LEED puts the 'Gold' in Riverside golden arches
McDonald's restaurant recognized for significant energy savings.
| Jan 16, 2012
Mid-Continent Tower wins 25 Year Award from AIA Eastern Oklahoma
Designed by Dewberry, iconic tower defines Tulsa’s skyline.
| Jan 15, 2012
Hollister Construction Services oversees interior office fit-out for Harding Loevner
The work includes constructing open space areas, new conference, trading and training rooms, along with multiple kitchenettes.
| Jan 15, 2012
Smith Consulting Architects designs Flower Hill Promenade expansion in Del Mar, Calif.
The $22 million expansion includes a 75,000-square-foot, two-story retail/office building and a 397-car parking structure, along with parking and circulation improvements and new landscaping throughout.
| Jan 12, 2012
CSHQA receives AIA Northwest & Pacific Region Merit Award for Idaho State Capitol restoration
After a century of service, use, and countless modifications which eroded the historical character of the building and grounds, the restoration brought the 200,000-sf building back to its former grandeur by restoring historical elements, preserving existing materials, and rehabilitating spaces for contemporary uses.


