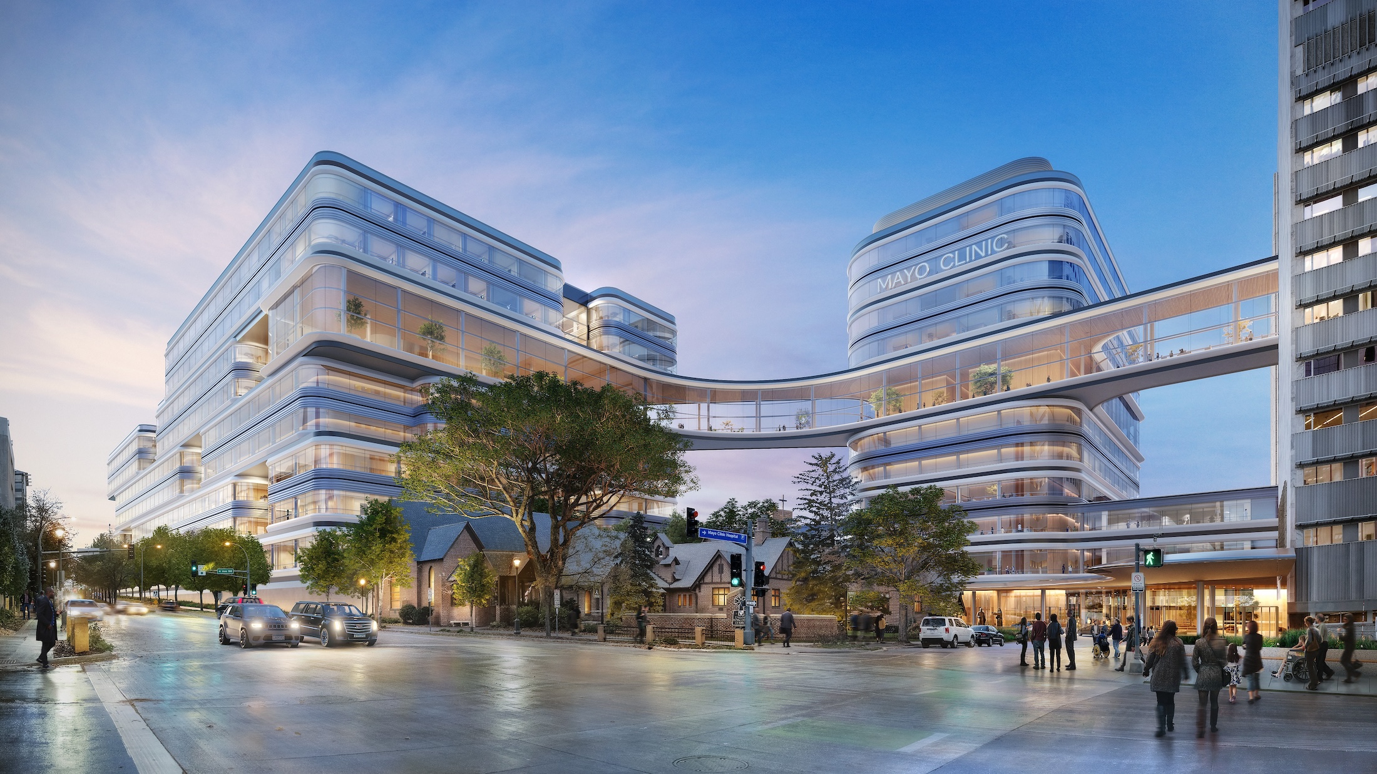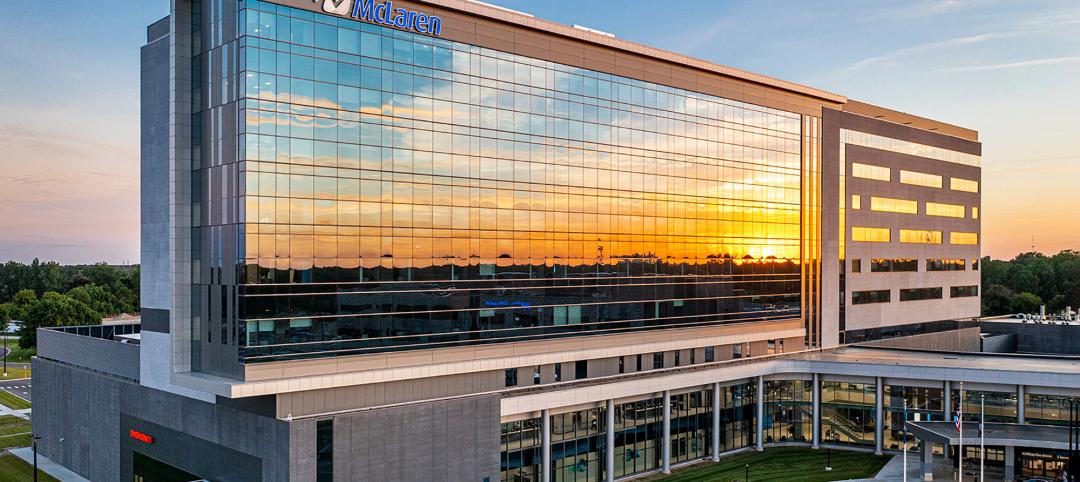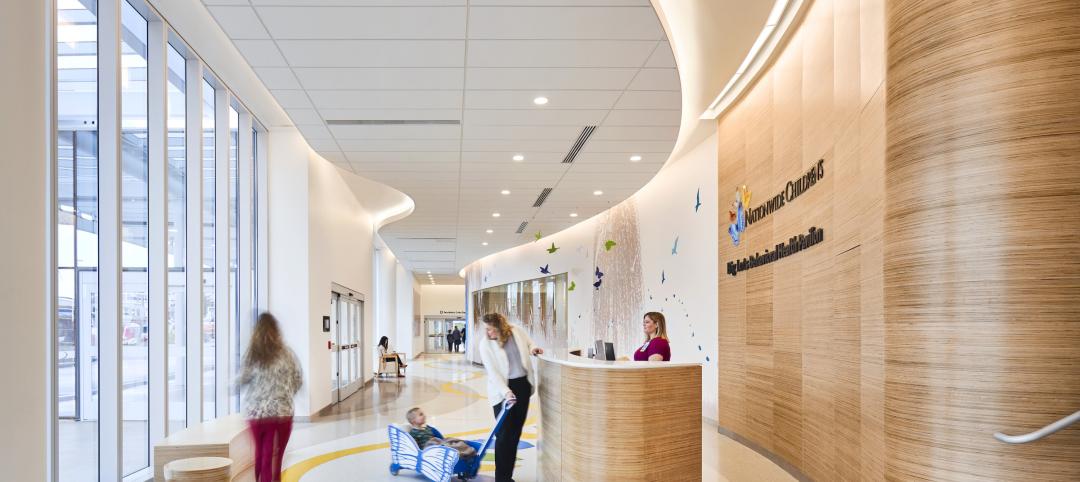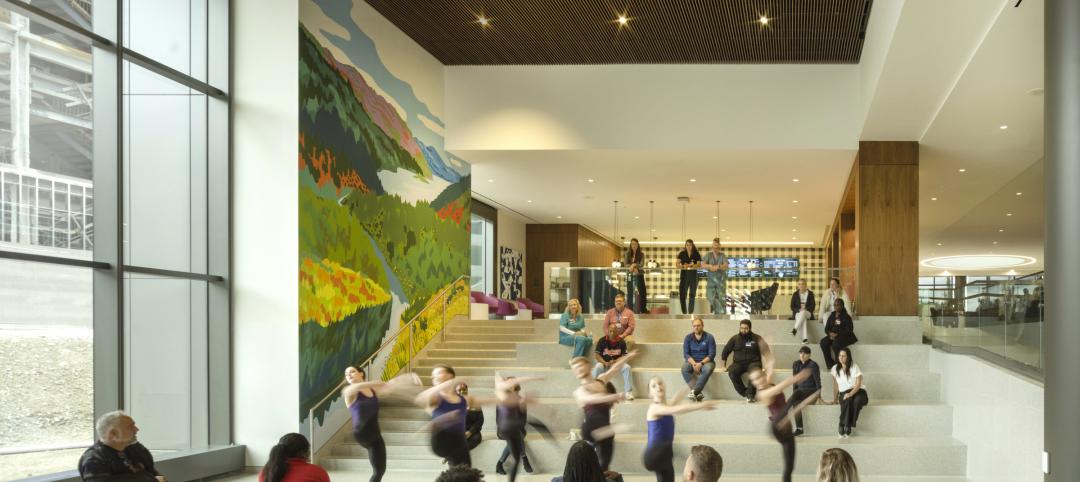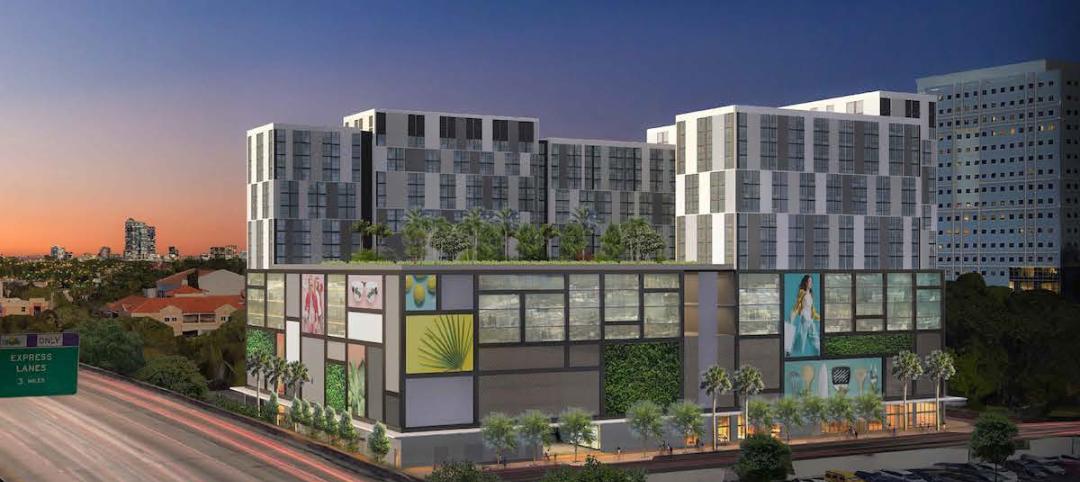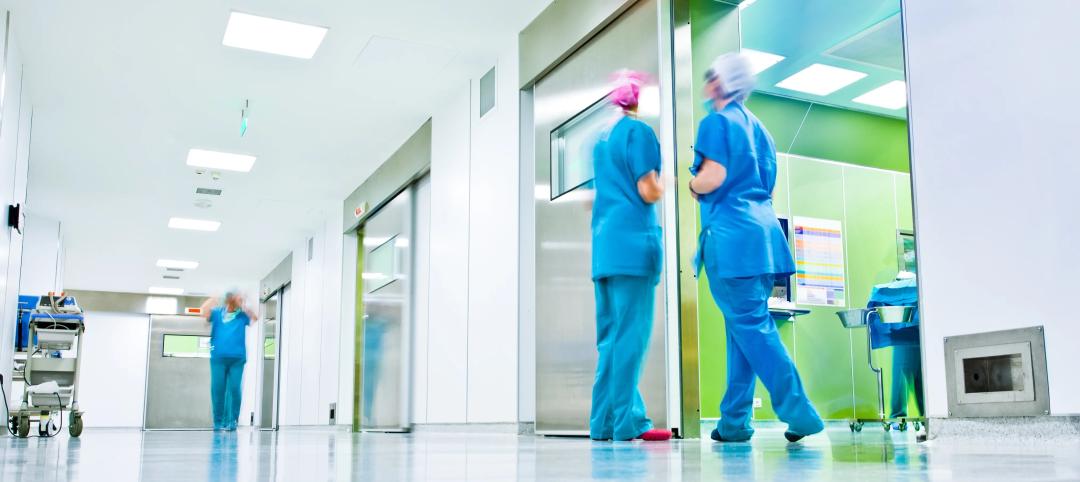A redesign of the Mayo Clinic’s downtown campus in Rochester, Minn., centers around two new clinical high-rise buildings. The two nine-story structures will reach a height of 221 feet, with the potential to expand to 420 feet. Part of a multiyear strategic initiative, the two towers feature a skybridge that horizontally links them with the existing Gonda Building, allowing staff to traverse the site efficiently.
The skybridge is an integral part of a double-height social amenity level that will provide patients and loved ones with space to rest, connect, and recharge. This level will be clearly visible on the building’s façade, making it easy to locate from any part of the campus.
The design creates a new central point of arrival, with the north and south drop-offs converging at a unified main entrance. The existing Gonda Lobby will extend into the new facilities, simplifying wayfinding and creating a welcoming environment from the moment of arrival.
The design creates adjacencies in dynamic care “neighborhoods” that will streamline the patient experience. These community-centered neighborhoods will fuse services around patient needs and specific diseases, creating continuous care environments that will serve as patients’ homes while at the clinic.
Double-height winter gardens will be located at the center of care neighborhoods, uniting them, and providing light-filled spaces with spectacular views of the city. The atriums are both social and functional, providing opportunities for new forms of respite and healing or collaboration and care.
A universal grid along with generous floor-to-floor heights will allow clinical spaces to change over time and respond as healthcare continues to evolve. Care environments will be served behind the scenes by highly flexible technological infrastructure containing mechanical, data, and robotic delivery systems that support pioneering treatments while allowing prioritization of human connections.
Seamless integration of digital capabilities blurs traditional distinctions between inpatient, outpatient, and virtual care to support patients throughout their healthcare journey.
“This is a revolutionary moment for medical care and a complete rethinking of the traditional hospital building as we know it offering maximum flexibility for future needs, while ensuring that the interest of the patient remains at the heart of their healthcare,” says Norman Foster, founder and executive chairman, Foster + Partners. “Our design centers on natural light, views and connections with nature to facilitate new breakthroughs and help deliver the highest level of care with warmth and compassion.”
On the project team:
Owner: Mayo Clinic
Architects: Foster + Partners; CannonDesign
Engineers: CannonDesign is Engineer of Record. Burns and McDonnell is engineer of record for central plant upgrades, site electrical, and thermal utilities.
General Contractor: Gilbane Building Company
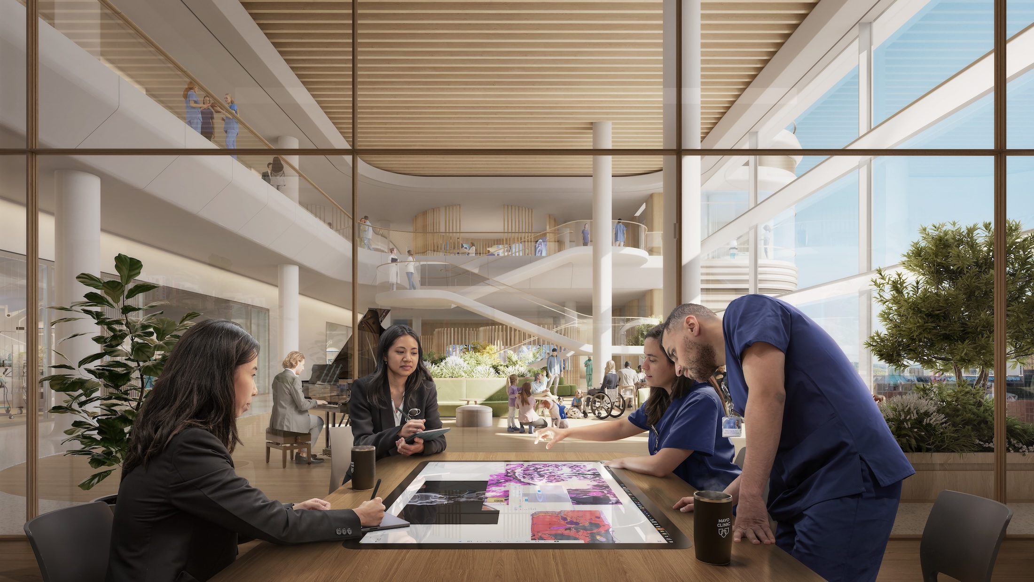
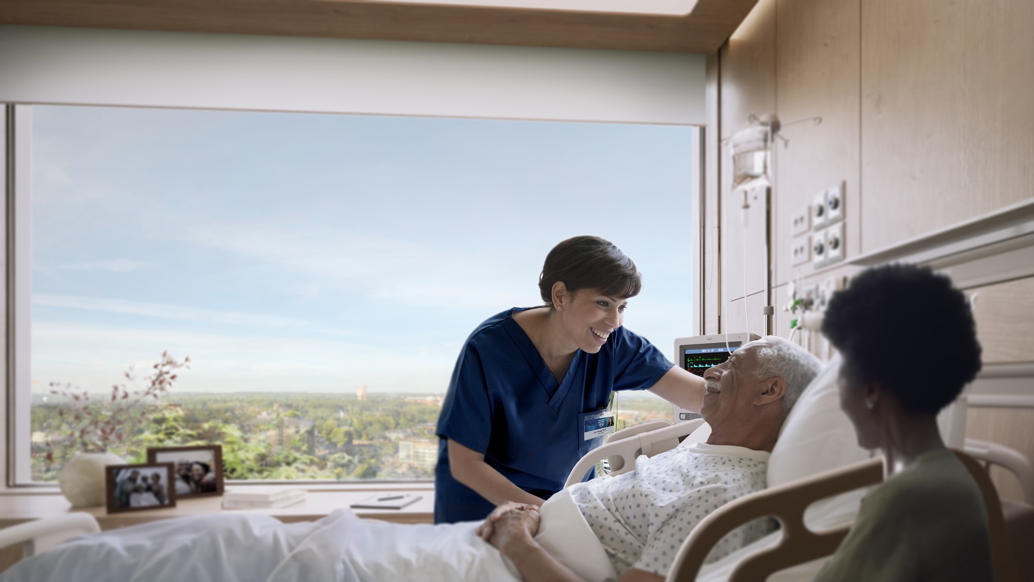
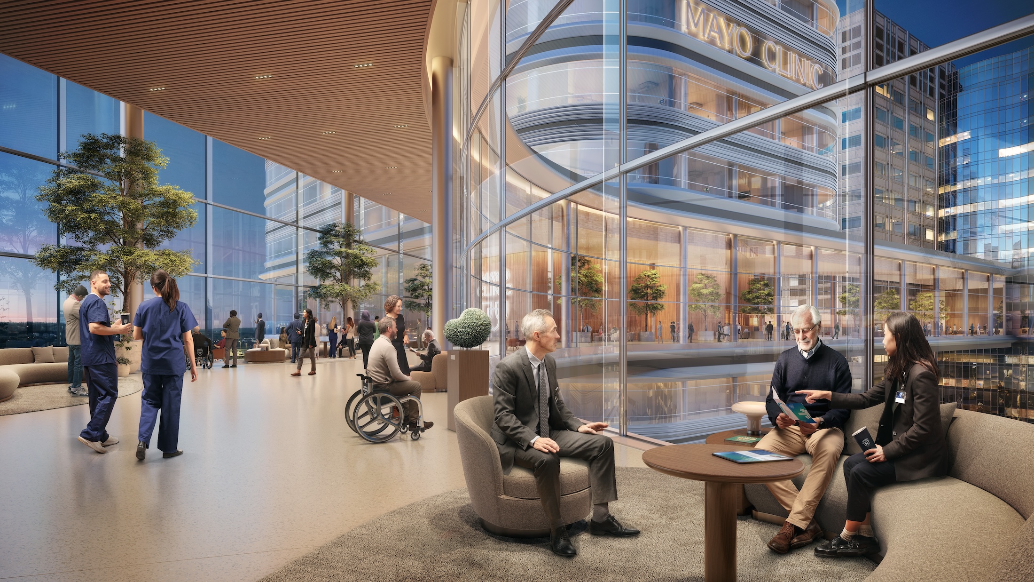
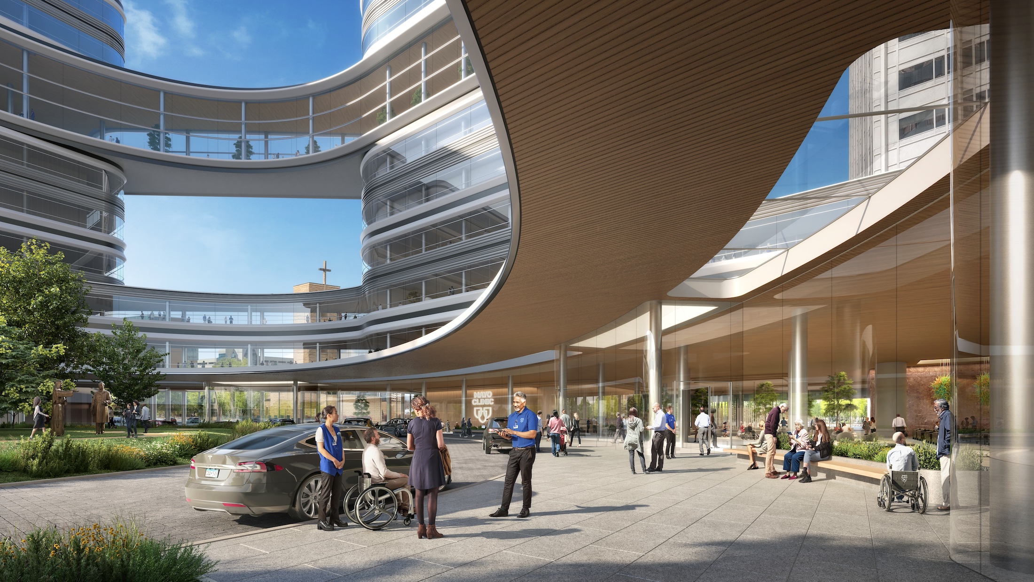
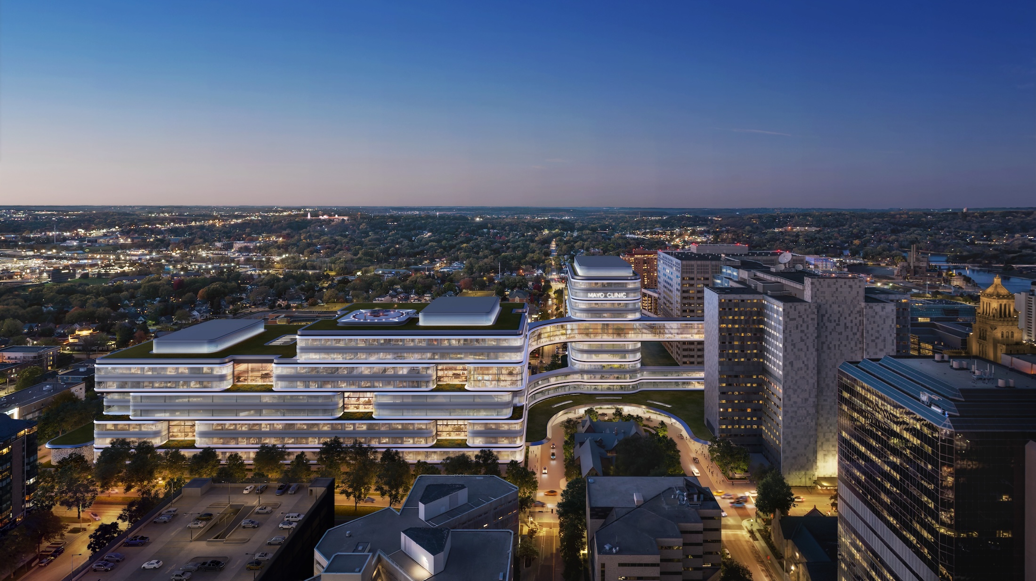
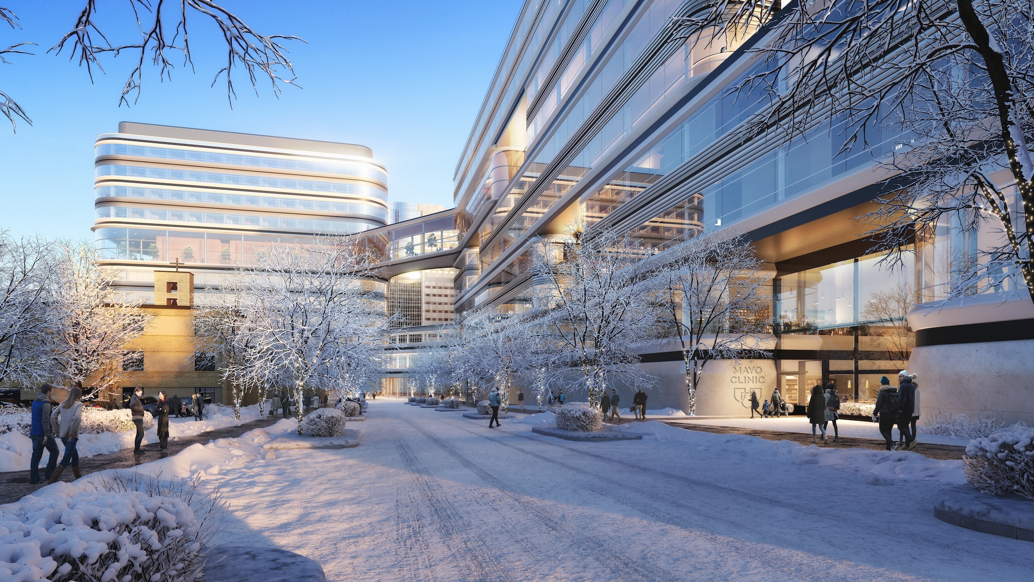
Related Stories
Project + Process Innovation | Mar 22, 2023
Onsite prefabrication for healthcare construction: It's more than a process, it's a partnership
Prefabrication can help project teams navigate an uncertain market. GBBN's Mickey LeRoy, AIA, ACHA, LEED AP, explains the difference between onsite and offsite prefabrication methods for healthcare construction projects.
Modular Building | Mar 20, 2023
3 ways prefabrication doubles as a sustainability strategy
Corie Baker, AIA, shares three modular Gresham Smith projects that found sustainability benefits from the use of prefabrication.
Building Tech | Mar 14, 2023
Reaping the benefits of offsite construction, with ICC's Ryan Colker
Ryan Colker, VP of Innovation at the International Code Council, discusses how municipal regulations and inspections are keeping up with the expansion of off-site manufacturing for commercial construction. Colker speaks with BD+C's John Caulfield.
Healthcare Facilities | Mar 13, 2023
Next-gen behavioral health facilities use design innovation as part of the treatment
An exponential increase in mental illness incidences triggers new behavioral health facilities whose design is part of the treatment.
Healthcare Facilities | Mar 6, 2023
NBBJ kicks off new design podcast with discussion on behavioral health facilities
During the second week of November, the architecture firm NBBJ launched a podcast series called Uplift, that focuses on the transformative power of design. Its first 30-minute episode homed in on designing for behavioral healthcare facilities, a hot topic given the increasing number of new construction and renovation projects in this subsector.
Sustainability | Mar 2, 2023
The next steps for a sustainable, decarbonized future
For building owners and developers, the push to net zero energy and carbon neutrality is no longer an academic discussion.
University Buildings | Feb 23, 2023
Johns Hopkins shares design for new medical campus building named in honor of Henrietta Lacks
In November, Johns Hopkins University and Johns Hopkins Medicine shared the initial design plans for a campus building project named in honor of Henrietta Lacks, the Baltimore County woman whose cells have advanced medicine around the world. Diagnosed with cervical cancer, Lacks, an African-American mother of five, sought treatment at the Johns Hopkins Hospital in the early 1950s. Named HeLa cells, the cell line that began with Lacks has contributed to numerous medical breakthroughs.
Healthcare Facilities | Feb 21, 2023
Cleveland's Glick Center hospital anchors neighborhood revitalization
The newly opened MetroHealth Glick Center in Cleveland, a replacement acute care hospital for MetroHealth, is the centerpiece of a neighborhood revitalization. The eleven-story structure is located within a ‘hospital-in-a-park’ setting that will provide a bucolic space to the community where public green space is lacking. It will connect patients, visitors, and staff to the emotional and physical benefits of nature.
Multifamily Housing | Feb 16, 2023
Coastal Construction Group establishes an attainable multifamily housing division
Coastal Construction Group, one of the largest privately held construction companies in the Southeast, has announced a new division within their multifamily sector that will focus on the need for attainable housing in South Florida.
Intelligent Lighting | Feb 13, 2023
Exploring intelligent lighting usage in healthcare, commercial facilities
SSR's Todd Herrmann, PE, LEEP AP, explains intelligent lighting's potential use cases in healthcare facilities and more.


