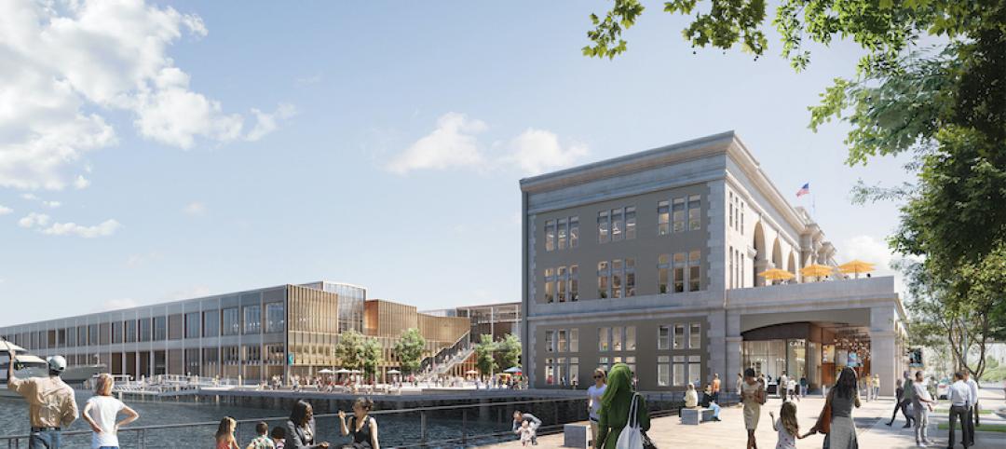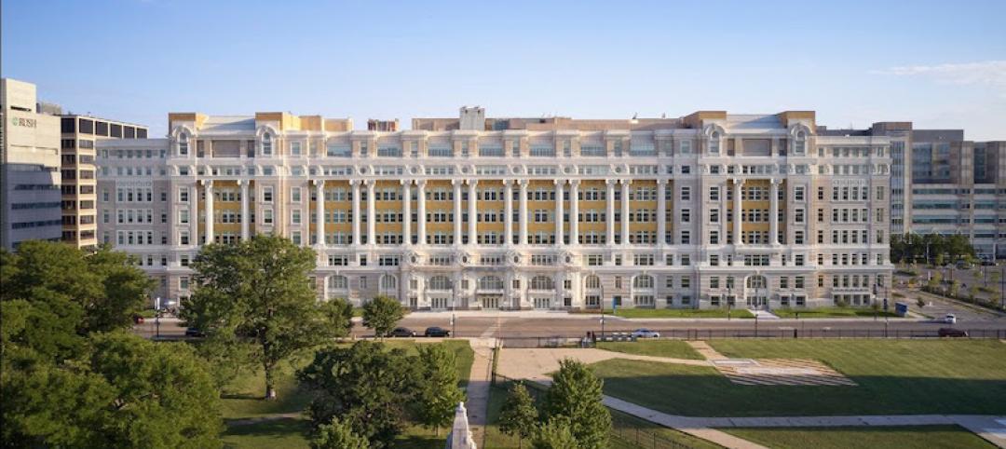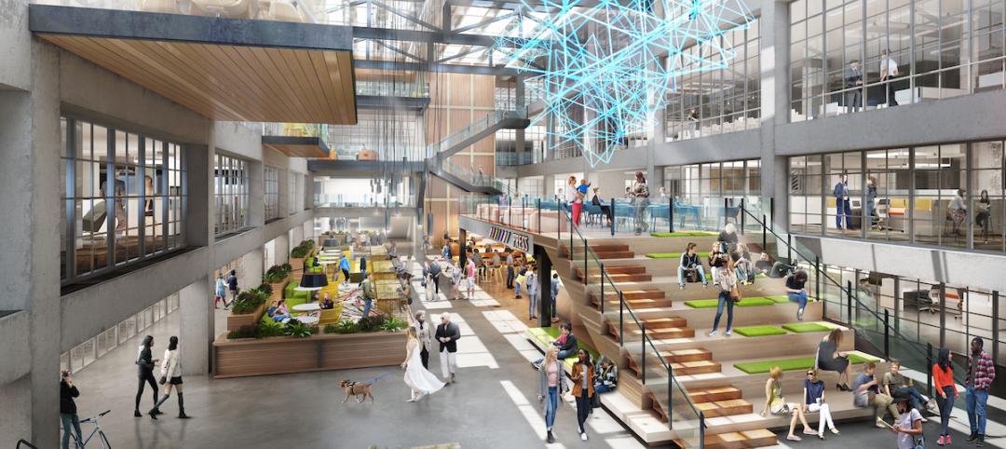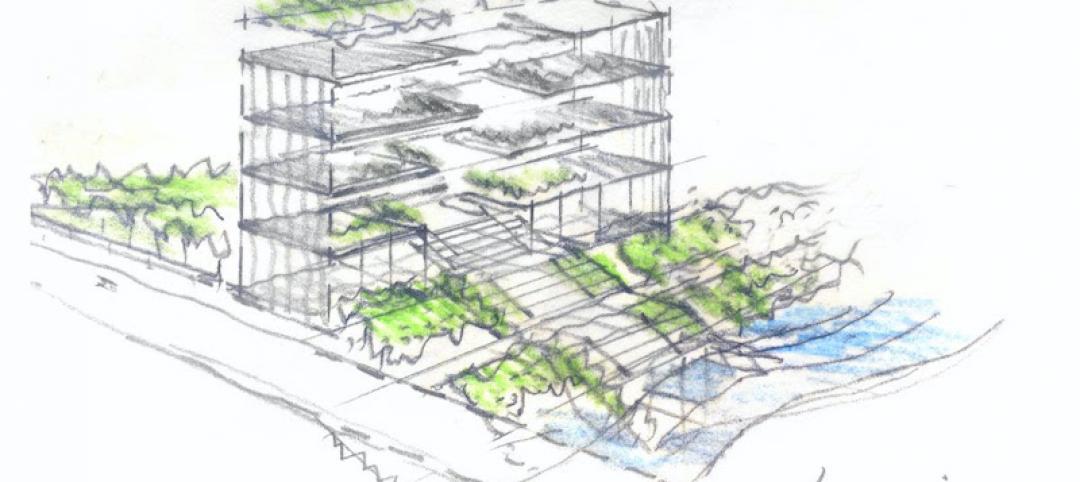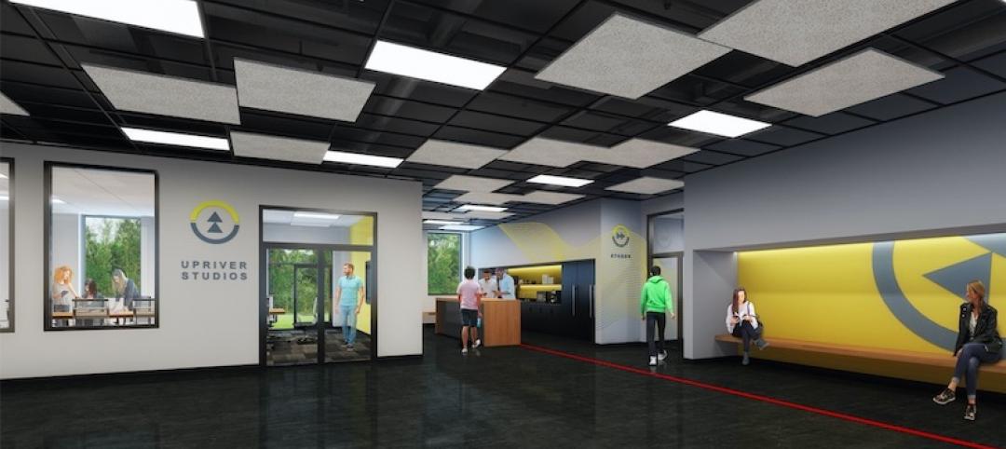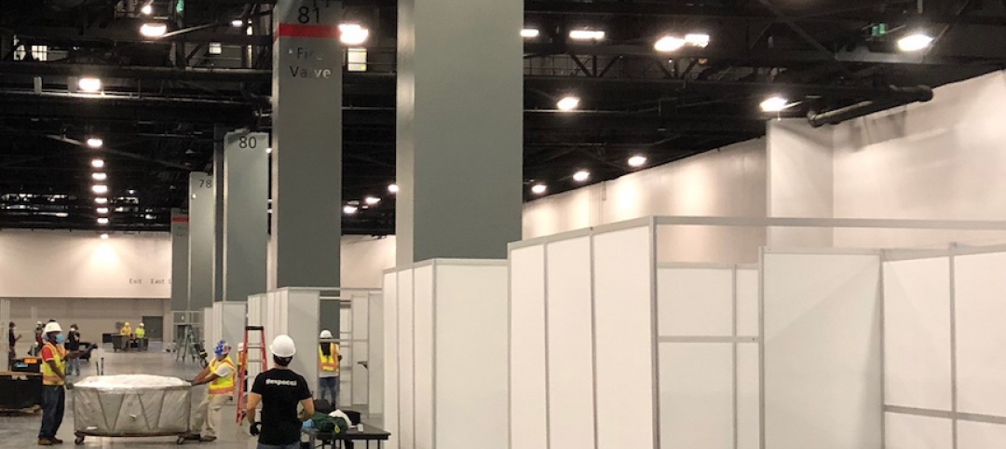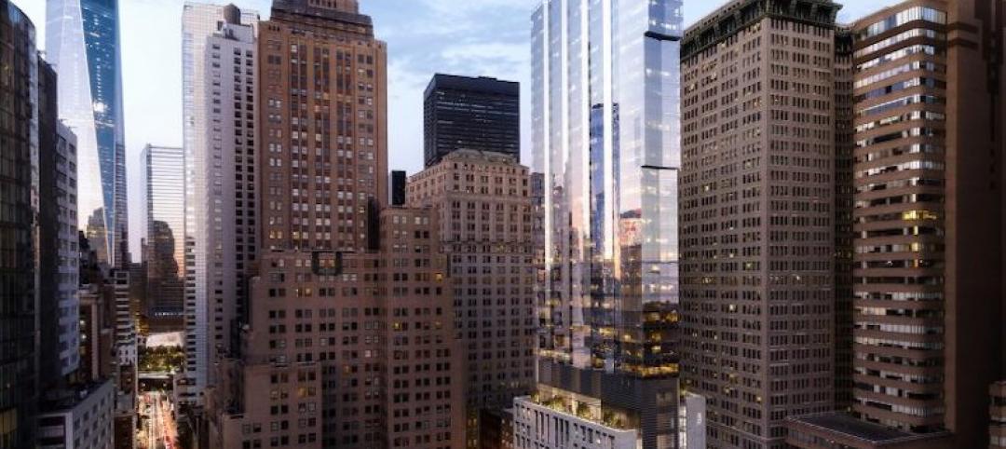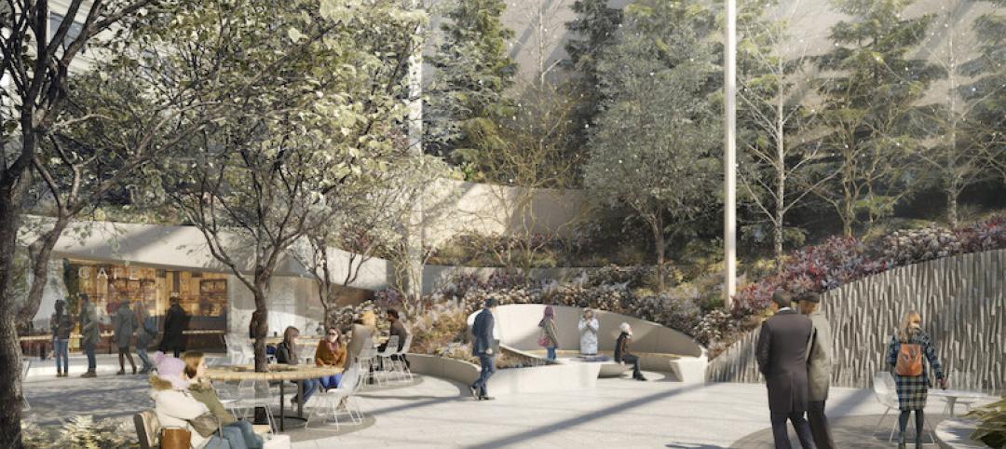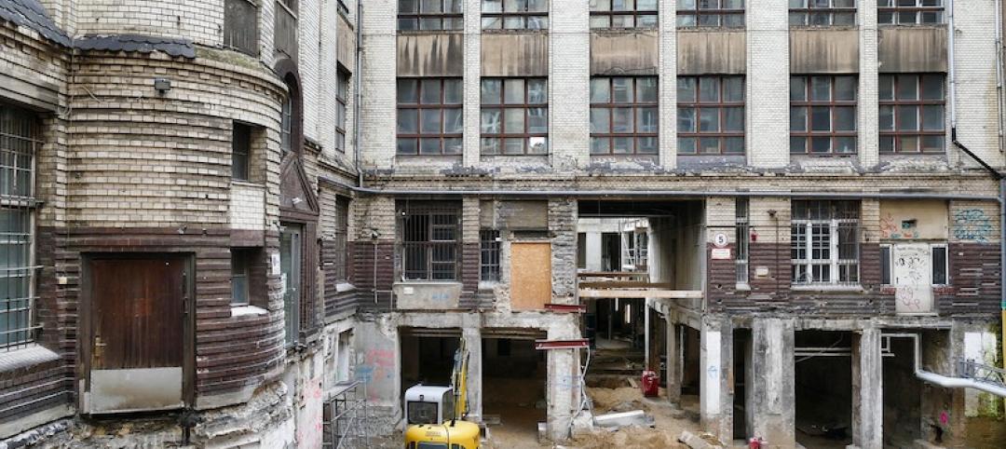A two-story former Regions and First National Bank building is getting a second life as a modern café in Montgomery, Ala. Vintage Hospitality Group owns the building and spearheaded the transformation.
As part of the renovation, the bank building’s terrazzo floors were refurbished and the teller window was transformed into a drive thru. Repurposed safety deposit boxes were used along the front of the counter as an homage to the building’s original function.
Other elements of the bank can be seen in the new café in a bakery display case made from bulletproof glass, a working camera in the height chart by the entrance, the depository box, and the original metal vault gate.
The second floor mezzanine overlooks the entrance and is next to a private room that is available for daytime meeting and parties or receptions and cocktail parties at night. New tables were built out of heart pine from a Fitzpatrick, Ala., barn that was built circa 1875.
Laura Dockery Design was the interior designer and R.F. Pruett Construction was the general contractor.
Related Stories
Mixed-Use | Oct 19, 2020
Commonwealth Pier revitalization project begins construction in Boston’s Seaport
CBT, in collaboration with Schmidt Hammer Lassen Architects designed the project.
Reconstruction & Renovation | Sep 30, 2020
SOM reimagines former Cook County Hospital into mixed-use destination
The project is the first phase of a proposed $1 billion redevelopment plan for the area in Chicago.
Multifamily Housing | Aug 24, 2020
Texaco’s century-old headquarters is now a luxury apartment community
After sitting vacant for nearly three decades, the former home of Texaco, Inc. has been converted into a 17-story, 286-unit apartment building in the heart of downtown Houston.
Reconstruction & Renovation | Aug 21, 2020
Reconstruction could be COVID-19’s silver lining
Existing buildings are being adapted to the ‘new normal’ for health and wellness.
Reconstruction & Renovation | Aug 20, 2020
Former jail to be reimagined and integrated into Dallas’s Harold Simmons Park
Weiss/Manfredi was selected as the design architect for the project.
Reconstruction & Renovation | Jun 8, 2020
Spacesmith will design sustainable production facilities for Upriver Studios in New York
The project will be located in Saugerties in upstate New York.
Coronavirus | Apr 9, 2020
COVID-19 alert: Robins & Morton to convert Miami Beach Convention Center into a 450-bed field hospital
COVID-19 alert: Robins & Morton to convert Miami Beach Convention Center into a 450-bed field hospital
Reconstruction & Renovation | Mar 3, 2020
Not so strange bedfellows: hybrid buildings in New York combine unlikely tenants
“Found money” for owners looking to monetize their air spaces, says FXCollaborative, which has designed several of these buildings.
Reconstruction & Renovation | Jan 16, 2020
Snøhetta’s 550 Madison Garden gains approval from NYC Planning Commission
The project previously gained approval from Manhattan Community Board 5 in December.
Reconstruction & Renovation | Nov 6, 2019
The silent giant: Reconstruction sector makes big impact on firms
More than a quarter of AEC firms that participated in the 2019 Giants 300 survey earned at least half of their total 2018 revenue from the reconstruction sector.


