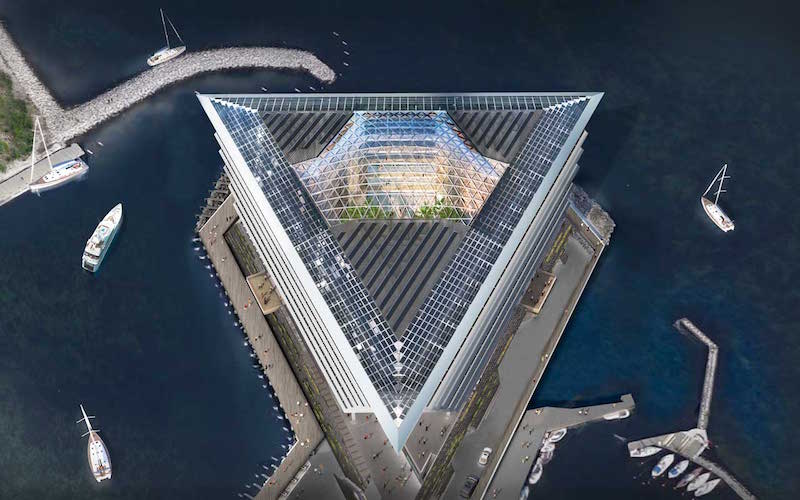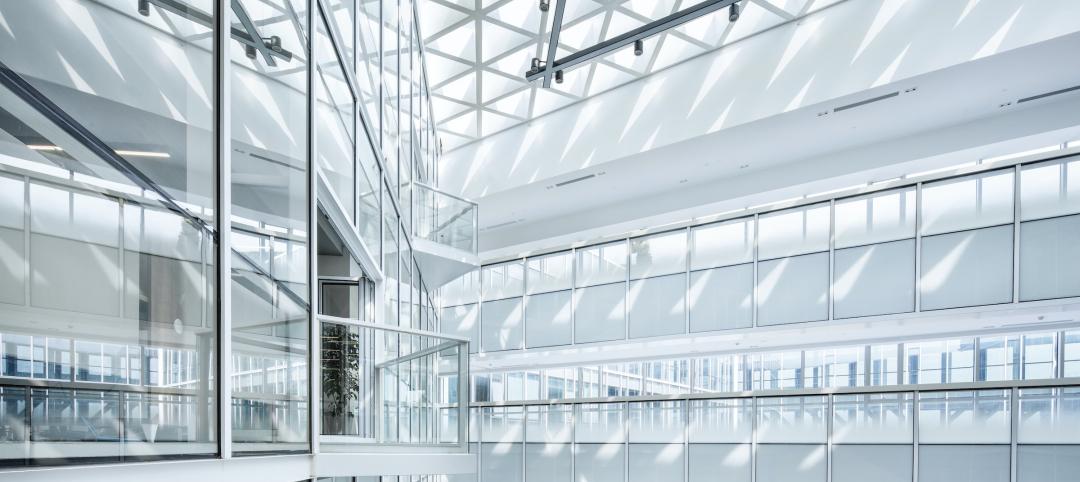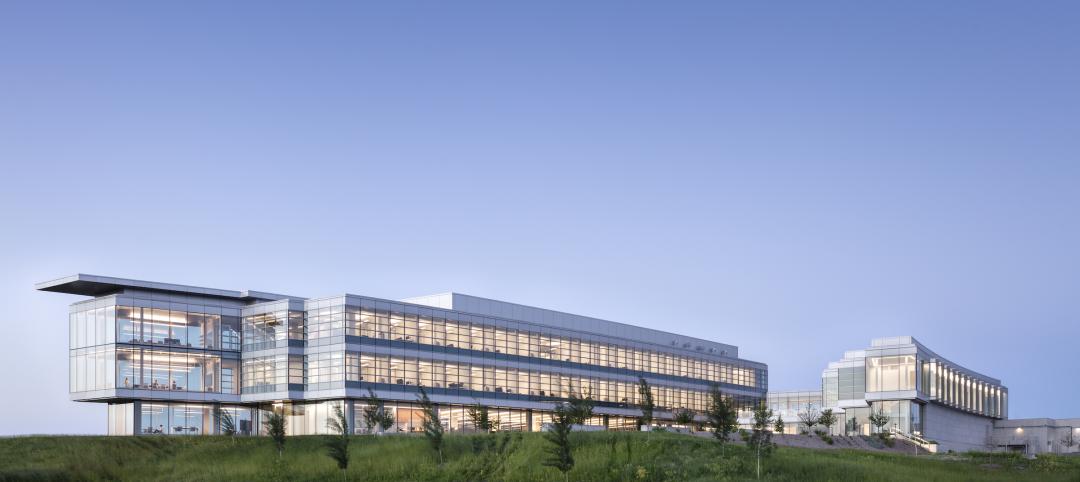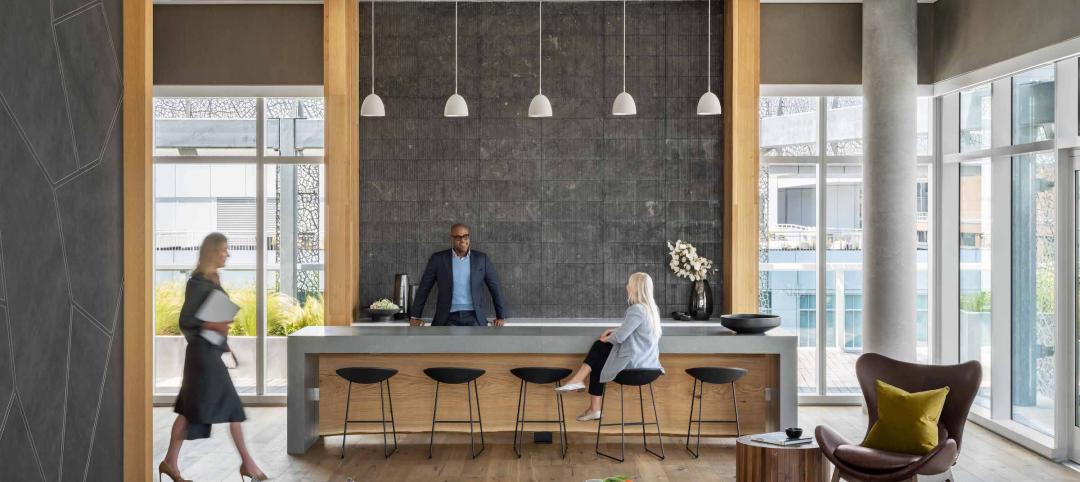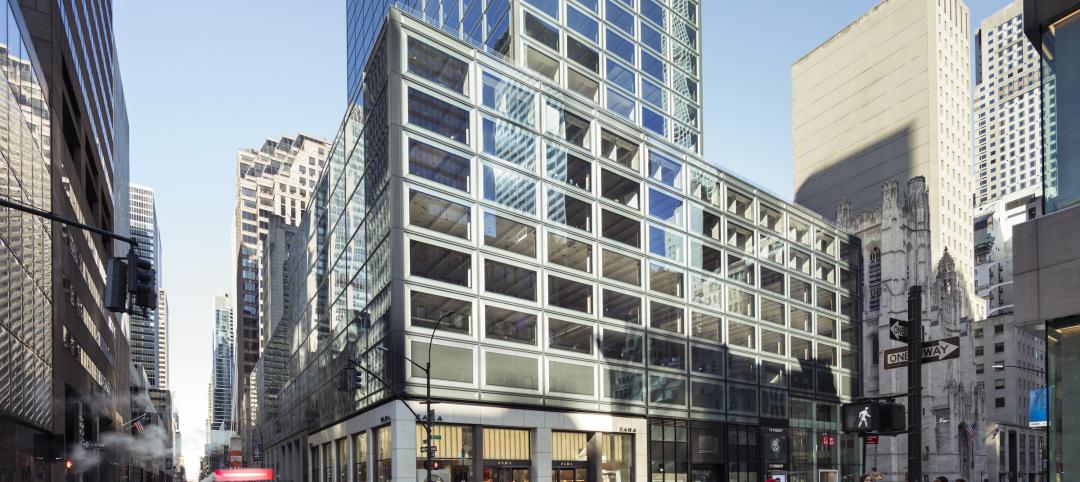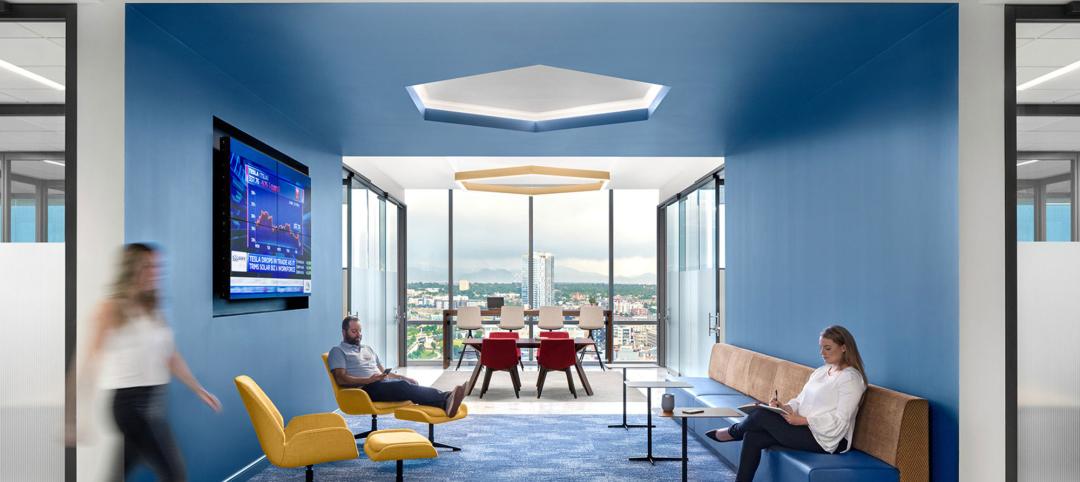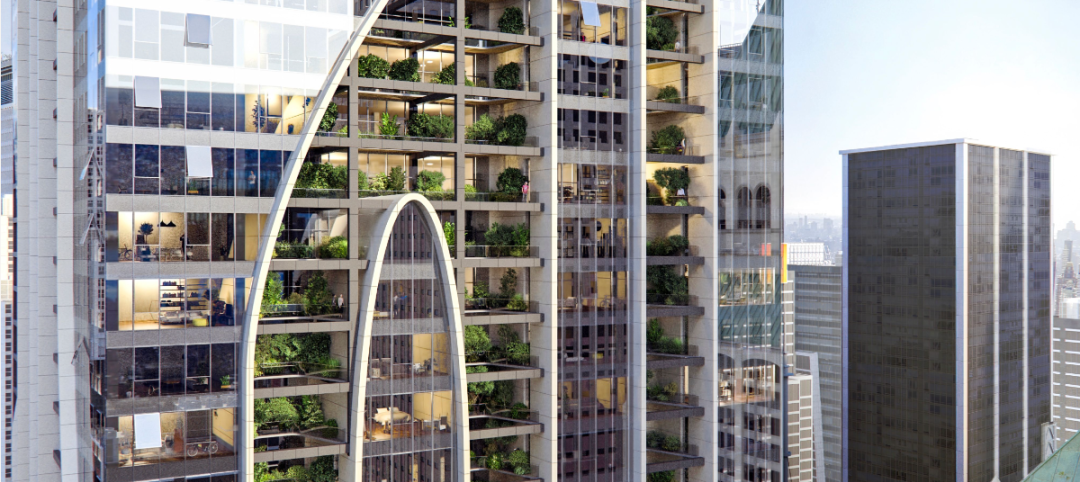Ferring Pharmaceuticals’ new headquarters building is being constructed on the urban fringe of Copenhagen in Kastrup. Designed by Foster + Partners, the 39,000 sm glass building consists of six stacked floors and sits above a stone plinth, giving the building the appearance of floating. The plinth also acts as the first line of defense against flooding due to the structures waterside location, according to Foster + Partners.
The firm said they wanted to create a strong base that not only connects the building to its waterside location, but also lifts it above water level to provide the best views possible from the ground floor up to the top level.
From a top down perspective, the building takes the shape of an equilateral triangle with its glass atrium roof on full display right in the center. The atrium includes the entrance lobby, a café, breakout space, catered conference facilities, and space for social events.
Foster + Partners conducted targeted interviews and in-depth studies to best understand how the employees at Ferring worked in order to design a space specifically tailored to their needs. The offices and laboratories, for quiet, individual work, are located on the perimeter of the building in order to take advantage of surrounding views and natural light. All of the more collaborative meeting spaces are located closer to the center of the building and overlook the naturally lit atrium.
The roof canopy and all six floors cantilever out over the stone plinth to enhance surrounding views while also providing the more practical effect of creating self-shaded spaces on each floor. In order to blend in with the surrounding low-rise urban area, the façade of the headquarters building has a horizontal emphasis.
The scheduled completion date for the new Ferring Pharmaceuticals headquarters building is 2019.
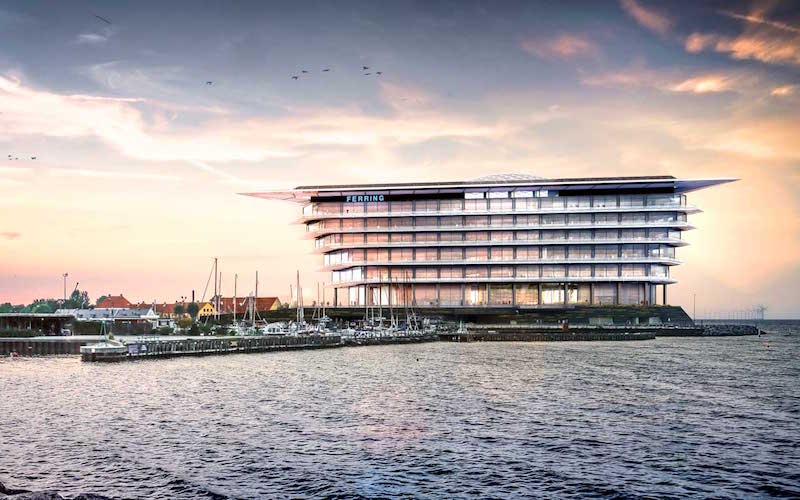 Rendering courtesy of Foster + Partners
Rendering courtesy of Foster + Partners
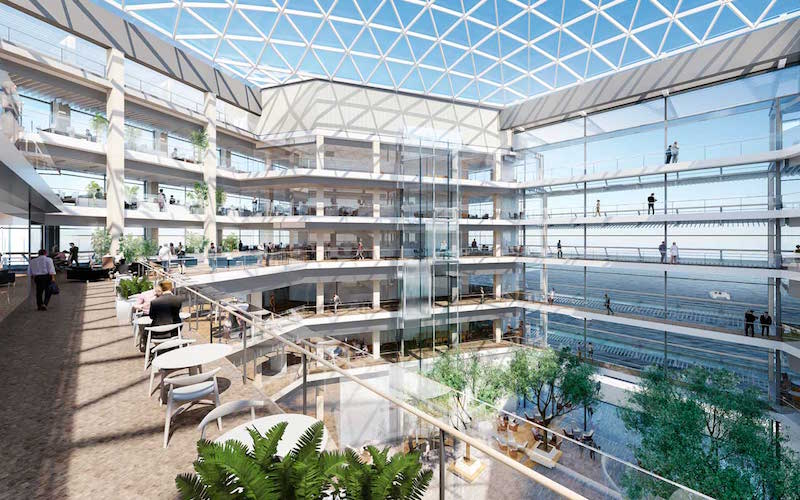 Rendering courtesy of Foster + Partners
Rendering courtesy of Foster + Partners
Related Stories
Giants 400 | Sep 18, 2023
Top 90 Office Building Engineering Firms for 2023
Jacobs, WSP, Alfa Tech, and AECOM head BD+C's ranking of the nation's largest office building sector engineering and engineering/architecture (EA) firms for 2023, as reported in Building Design+Construction's 2023 Giants 400 Report. Note: This ranking includes revenue for all office building work, including core and shell projects and workplace/interior fitouts.
Giants 400 | Sep 18, 2023
Top 120 Office Building Construction Firms for 2023
Turner Construction, STO Building Group, AECOM, and DPR Construction top BD+C's ranking of the nation's largest office building sector contractors and construction management (CM) firms for 2023, as reported in Building Design+Construction's 2023 Giants 400 Report. Note: This ranking includes revenue for all office building work, including core and shell projects and workplace/interior fitouts.
Giants 400 | Sep 18, 2023
Top 200 Office Building Architecture Firms for 2023
Gensler, Stantec, HOK, and Interior Architects top BD+C's ranking of the nation's largest office building sector architecture and architecture/engineering (AE) firms for 2023, as reported in Building Design+Construction's 2023 Giants 400 Report. Note: This ranking includes revenue for all office building work, including core and shell projects and workplace/interior fitouts.
Adaptive Reuse | Sep 15, 2023
Salt Lake City’s Frank E. Moss U.S. Courthouse will transform into a modern workplace for federal agencies
In downtown Salt Lake City, the Frank E. Moss U.S. Courthouse is being transformed into a modern workplace for about a dozen federal agencies. By providing offices for agencies previously housed elsewhere, the adaptive reuse project is expected to realize an annual savings for the federal government of up to $6 million in lease costs.
Office Buildings | Sep 14, 2023
New York office revamp by Kohn Pedersen Fox features new façade raising occupant comfort, reducing energy use
The modernization of a mid-century Midtown Manhattan office tower features a new façade intended to improve occupant comfort and reduce energy consumption. The building, at 666 Fifth Avenue, was originally designed by Carson & Lundin. First opened in November 1957 when it was considered cutting-edge, the original façade of the 500-foot-tall modernist skyscraper was highly inefficient by today’s energy efficiency standards.
Designers | Sep 5, 2023
Optimizing interior design for human health
Page Southerland Page demonstrates how interior design influences our mood, mental health, and physical comfort.
Office Buildings | Aug 31, 2023
About 11% of U.S. office buildings could be suitable for green office-to-residential conversions
A National Bureau of Economic Research working paper from researchers at New York University and Columbia Business School indicates that about 11% of U.S. office buildings may be suitable for conversion to green multifamily properties.
Adaptive Reuse | Aug 31, 2023
New York City creates team to accelerate office-to-residential conversions
New York City has a new Office Conversion Accelerator Team that provides a single point of contact within city government to help speed adaptive reuse projects. Projects that create 50 or more housing units from office buildings are eligible for this new program.
Office Buildings | Aug 25, 2023
A new white paper explores the pros and cons of office building conversions
Produced by SGA and Colliers, the paper charts considerations for 14 building types.
Government Buildings | Aug 23, 2023
White House wants to ‘aggressively’ get federal workers back to the office
The Biden administration wants to “aggressively” get federal workers back in the office by September or October. “We are returning to in-person work because it is critical to the well-being of our teams and will enable us to deliver better results for the American people,” according to an email by White House Chief of Staff Jeff Zients. The administration will not eliminate remote work entirely, though.


