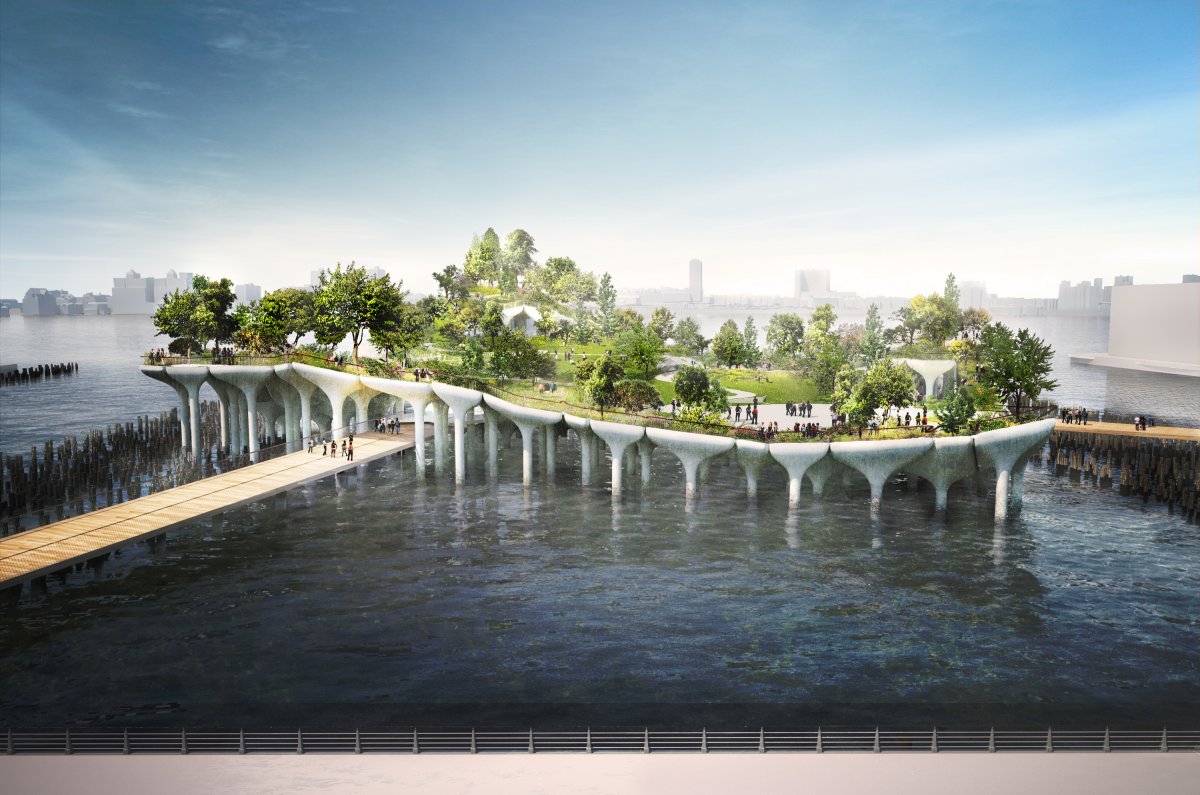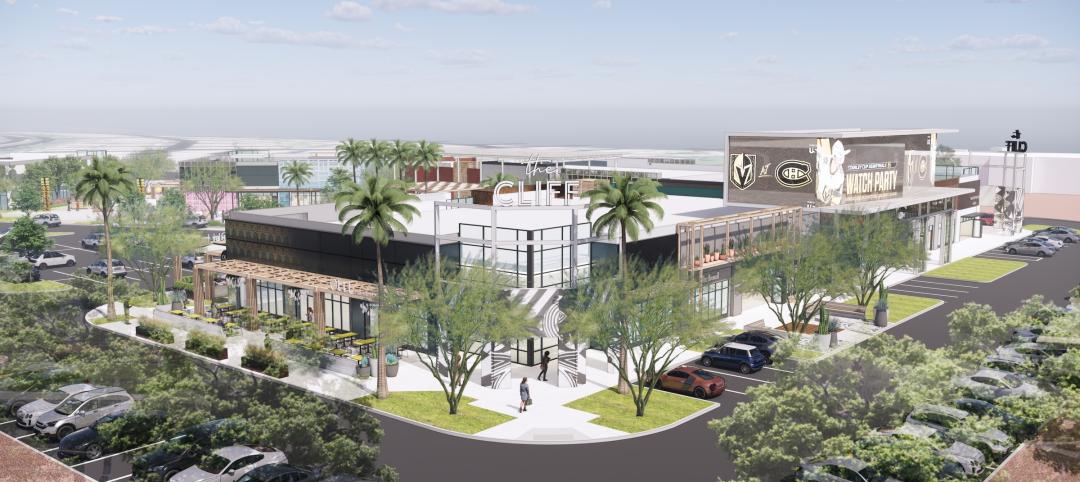The Hudson River Park Trust in New York City voted unanimously on Feb. 11 to approve a plan to build a $130 million pier, with lush greenery and an outdoor performance space, on the Hudson River, according to Business Insider.
The so-called “floating park” is the brainchild of billionaire mogul Barry Diller and his wife, the fashion designer Diane von Furstenberg. The 2.4-acre park, officially called Pier 55, will rise out of the river, 186 feet from its shorelines, near West 14th Street. Various news reports, including one posted on the website DNAinfo.com, state that the park is scheduled to open to the public sometime in 2019.
Diller, the chairman of IAC/InterActiveCorp, will contribute $113 million for construction, and will finance the park’s maintenance for 20 years. The city is kicking in $17 million, and the state will provide $18 million toward an expanded public esplanade between Bloomfield and 14th streets.
Diller’s largesse is the single biggest private donation to a public park in New York’s history, according to Capital New York, eclipsing a $100 million gift that hedge fund manager John Paulson bestowed on the Central Park Conservatory in 2012.
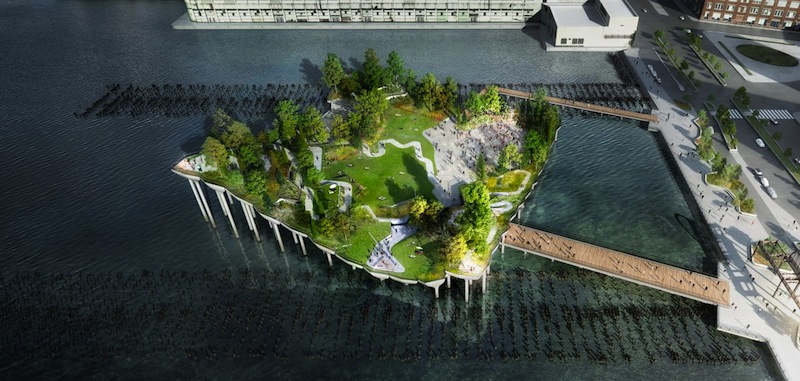
More than half of the performances held at the pier’s 700-seat amphitheater will be free or low-cost, according to a 20-year lease awarded to Diller’s P55 nonprofit organization. (That lease includes an option to renew for another 10 years.)
Diller told Capital New York that the nonprofit would produce works “across all forms of performance—musical, musical comedy, concert, pop concert, spoken theatrical play, ballet, etc.” P55’s board members include the film and theater producer Scott Rudin, movie director Stephen Daldry, and theater director George Wolfe,
To deflect criticism that this is just another land grab by a rich entrepreneur, the Hudson River Park Trust said it is establishing a community advisory committee comprised of local residents and Manhattan Borough President Gale Brewer, which would consult on the park’s programming and ticket distribution.
The next step will be for the developers to apply for permits form the Army Corps of Engineers and the New York State Department of Environmental Conservation. The goal is for construction to begin next year.
Capital New York reports that Heatherwick Studios has been commissioned to design the floating park. Heatherwick is notable for having built a garden bridge over the Thames River in London. It will work with landscape architect Signe Nielsen, who designed the Tribeca section of the Hudson River Park.
The new pier would replace the existing, albeit crumbling, Pier 54, which once served as one of Hudson River Park’s main performance venues. Capitol New York and the New York Times report that the new pier would stretch 320 feet by 320 feet between Pier 54’s old pile field and the pile field that once supported Pier 56. The parallelogram-shaped pier would be built atop 300 concrete columns that range in height from 15 feet to 62 feet above the water level.
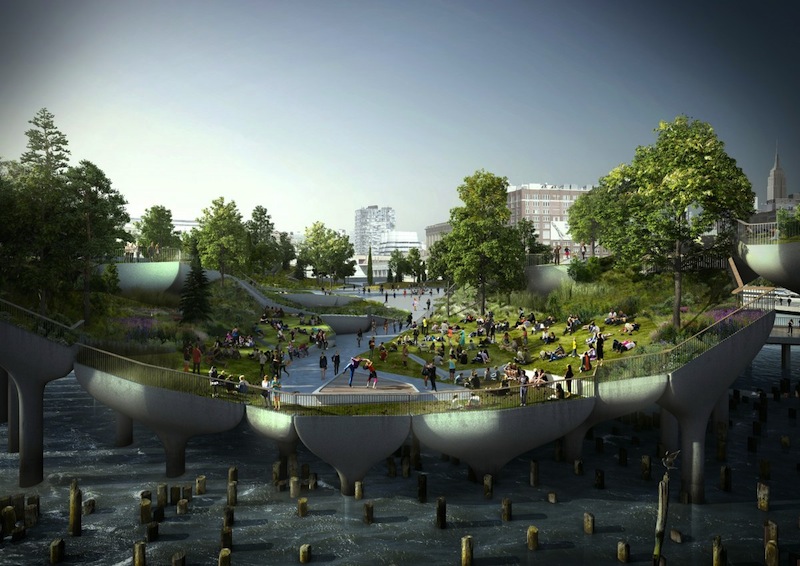
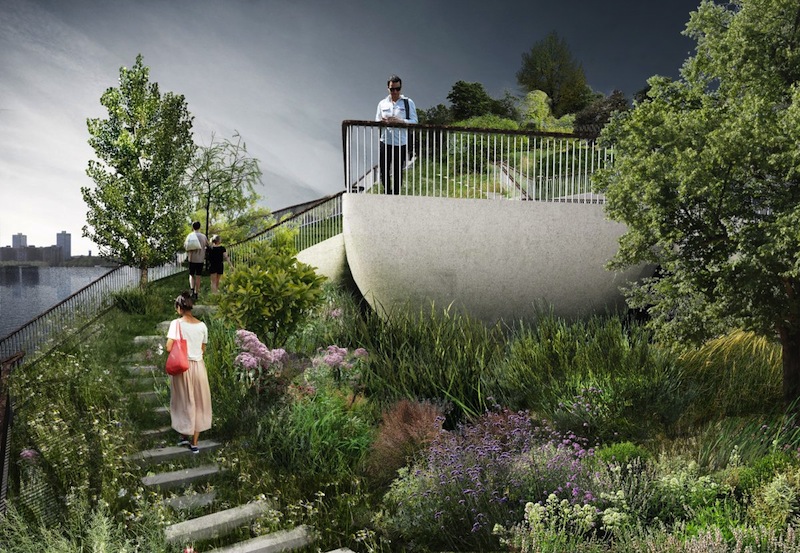
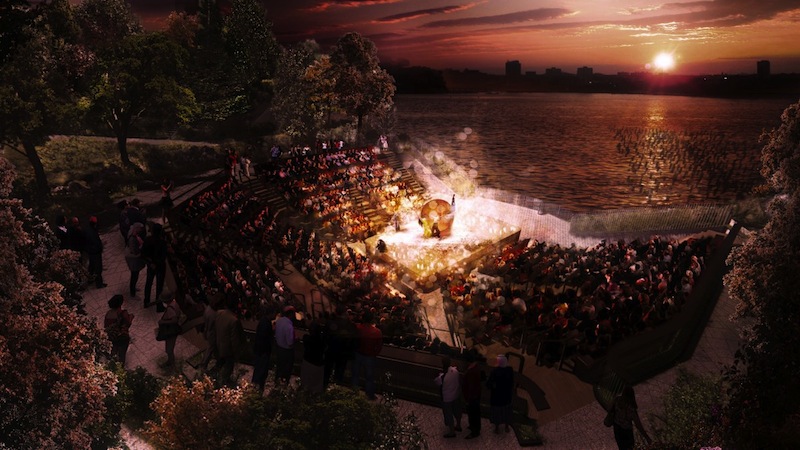
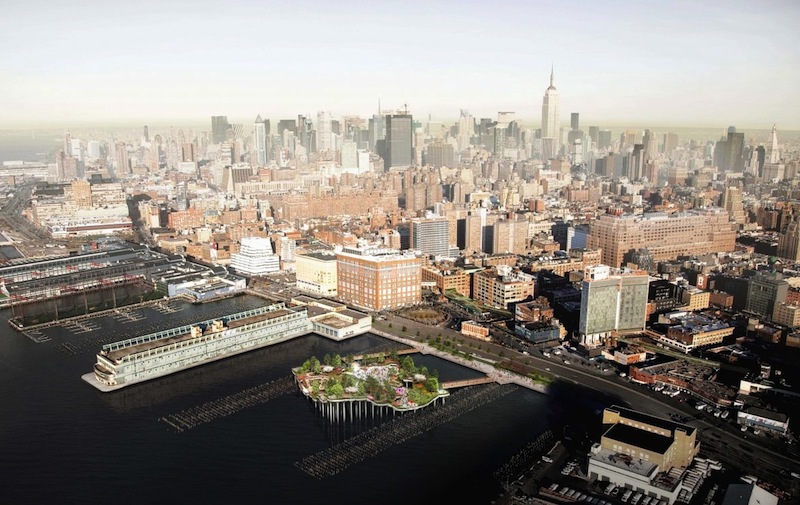
Related Stories
MFPRO+ Special Reports | May 6, 2024
Top 10 trends in affordable housing
Among affordable housing developers today, there’s one commonality tying projects together: uncertainty. AEC firms share their latest insights and philosophies on the future of affordable housing in BD+C's 2023 Multifamily Annual Report.
Retail Centers | May 3, 2024
Outside Las Vegas, two unused office buildings will be turned into an open-air retail development
In Henderson, Nev., a city roughly 15 miles southeast of Las Vegas, 100,000 sf of unused office space will be turned into an open-air retail development called The Cliff. The $30 million adaptive reuse development will convert the site’s two office buildings into a destination for retail stores, chef-driven restaurants, and community entertainment.
Codes and Standards | May 3, 2024
New York City considering bill to prevent building collapses
The New York City Council is considering a proposed law with the goal of preventing building collapses. The Billingsley Structural Integrity Act is a response to the collapse of 1915 Billingsley Terrace in the Bronx last December.
Architects | May 2, 2024
Emerging considerations in inclusive design
Design elements that consider a diverse population of users make lives better. When it comes to wayfinding, some factors will remain consistent—including accessibility and legibility.
K-12 Schools | Apr 30, 2024
Fully electric Oregon elementary school aims for resilience with microgrid design
The River Grove Elementary School in Oregon was designed for net-zero carbon and resiliency to seismic events, storms, and wildfire. The roughly 82,000-sf school in a Portland suburb will feature a microgrid—a small-scale power grid that operates independently from the area’s electric grid.
AEC Tech | Apr 30, 2024
Lack of organizational readiness is biggest hurdle to artificial intelligence adoption
Managers of companies in the industrial sector, including construction, have bought the hype of artificial intelligence (AI) as a transformative technology, but their organizations are not ready to realize its promise, according to research from IFS, a global cloud enterprise software company. An IFS survey of 1,700 senior decision-makers found that 84% of executives anticipate massive organizational benefits from AI.
Codes and Standards | Apr 30, 2024
Updated document details methods of testing fenestration for exterior walls
The Fenestration and Glazing Industry Alliance (FGIA) updated a document serving a recommended practice for determining test methodology for laboratory and field testing of exterior wall systems. The document pertains to products covered by an AAMA standard such as curtain walls, storefronts, window walls, and sloped glazing. AAMA 501-24, Methods of Test for Exterior Walls was last updated in 2015.
MFPRO+ News | Apr 29, 2024
World’s largest 3D printer could create entire neighborhoods
The University of Maine recently unveiled the world’s largest 3D printer said to be able to create entire neighborhoods. The machine is four times larger than a preceding model that was first tested in 2019. The older model was used to create a 600 sf single-family home made of recyclable wood fiber and bio-resin materials.
K-12 Schools | Apr 29, 2024
Tomorrow's classrooms: Designing schools for the digital age
In a world where technology’s rapid pace has reshaped how we live, work, and communicate, it should be no surprise that it’s also changing the PreK-12 education landscape.
Adaptive Reuse | Apr 29, 2024
6 characteristics of a successful adaptive reuse conversion
In the continuous battle against housing shortages and the surplus of vacant buildings, developers are turning their attention to the viability of adaptive reuse for their properties.


