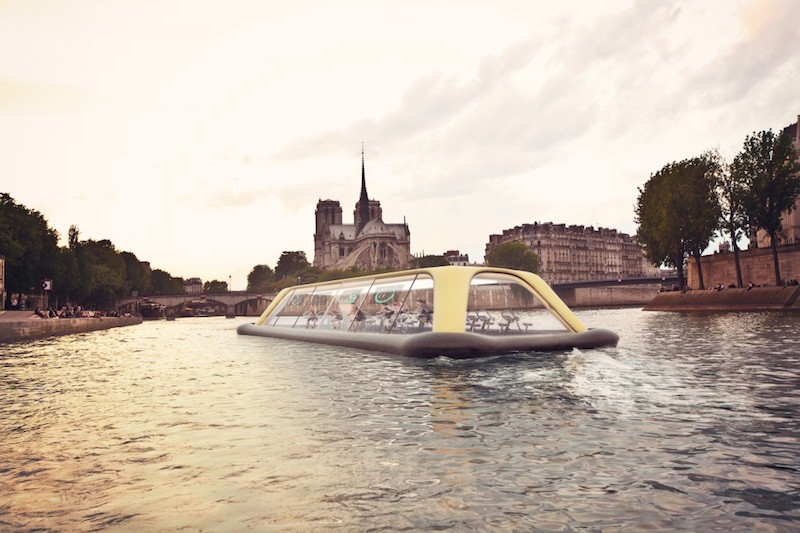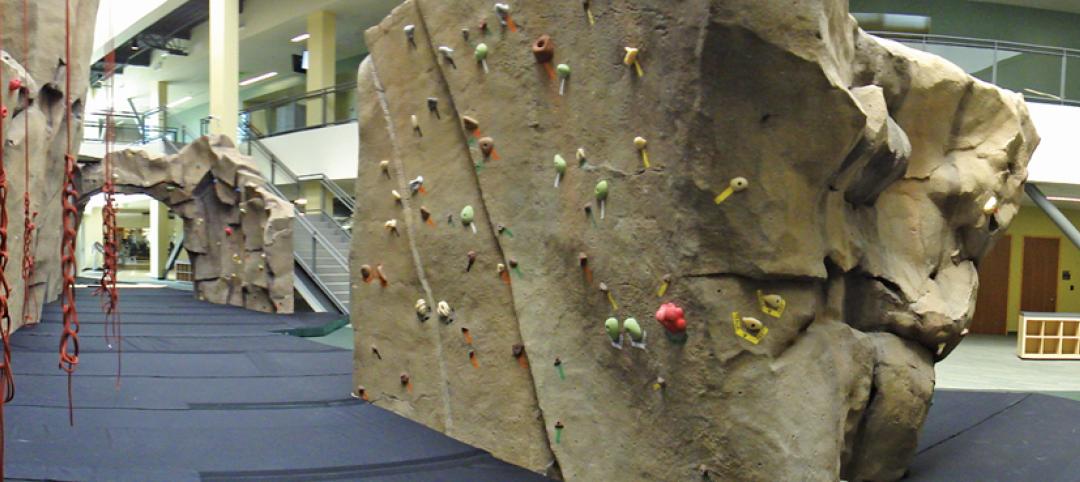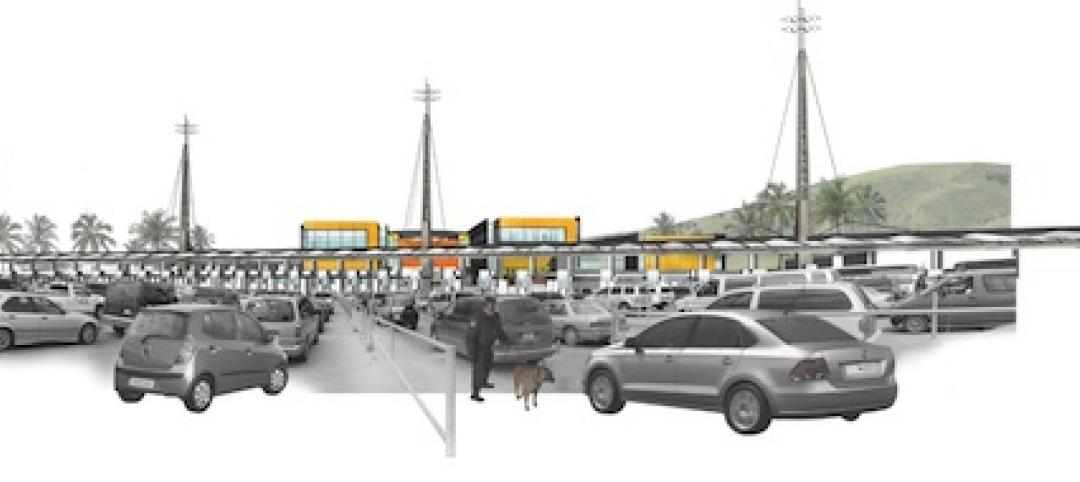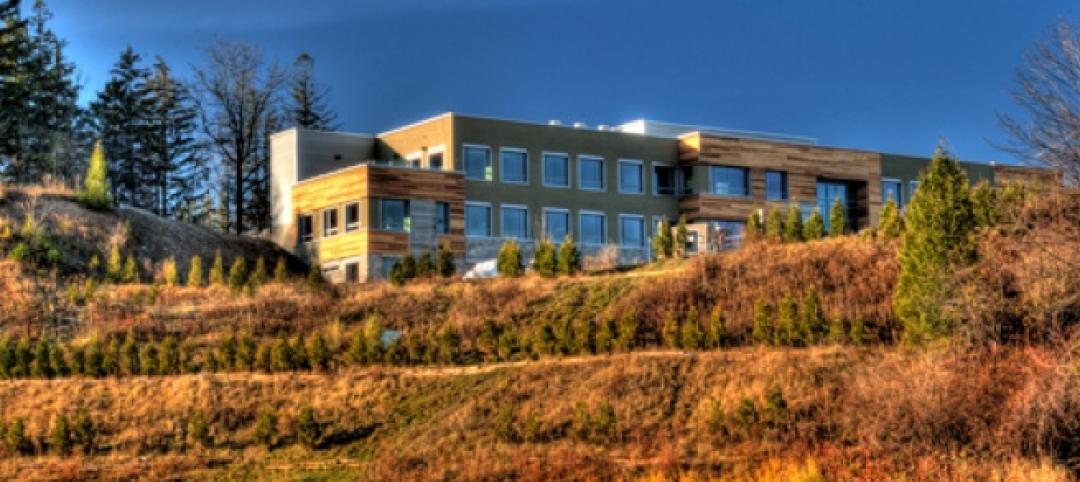Everyone remembers the classic Fred Flintstone car; a simple design made from rock, wood, and animal hide that is powered by the feet of those riding within it. Not only does the design solve the whole ‘internal combustion engines haven’t been invented yet’ thing, but it is also a completely sustainable design that provides quite a workout for the passengers.
Well, welcome to the 21st century version of the Flintstones car with the unveiling of a new design for a floating, mobile gym that is powered by, you guessed it, the people exercising within it.
Named the Paris Navigating Gym and designed by Italian architects Carlo Ratti Associati, the 20-meter long vessel can hold up to 45 people and gets its energy through the use of Technogym ARTIS machines. These machines can harness human energy created during a workout and use it for other purposes. When someone hops onto one of the vessel’s ARTIS bikes or cross trainers, they will not just be getting a workout, but they will also be helping to power the gym along the Seine as it makes its way through Paris.
The boat will have augmented reality screens to show users the quantity of energy created by their workout and data about the river’s environmental conditions, tracked and provided in real time thanks to sensors on the boat. A transparent glass cover allows the boat to be used year round and can open to allow fresh air in during the summer.
In addition to Carlo Ratti Associati and Technogym, the Paris Navigating Gym was developed in collaboration with Terreform ONE, a non-profit architecture group, and the urban regeneration institute URBEM.
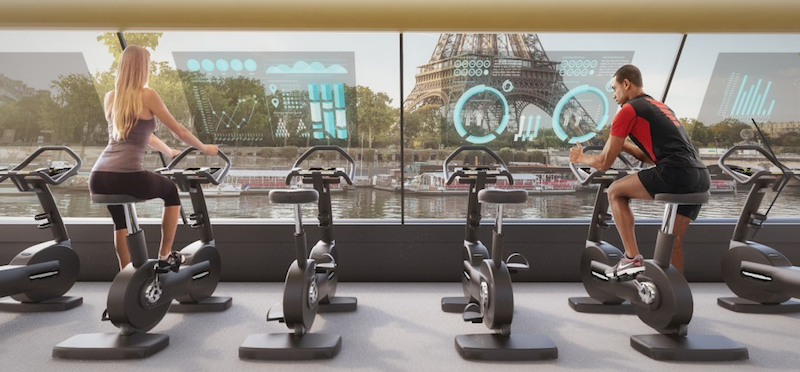 Rendering courtesy of Carlo Ratti Associati
Rendering courtesy of Carlo Ratti Associati
Related Stories
| Sep 16, 2010
Gehry’s Santa Monica Place gets a wave of changes
Omniplan, in association with Jerde Partnership, created an updated design for Santa Monica Place, a shopping mall designed by Frank Gehry in 1980.
| Sep 16, 2010
Green recreation/wellness center targets physical, environmental health
The 151,000-sf recreation and wellness center at California State University’s Sacramento campus, called the WELL (for “wellness, education, leisure, lifestyle”), has a fitness center, café, indoor track, gymnasium, racquetball courts, educational and counseling space, the largest rock climbing wall in the CSU system.
| Sep 13, 2010
Second Time Around
A Building Team preserves the historic facade of a Broadway theater en route to creating the first green playhouse on the Great White Way.
| Sep 13, 2010
Richmond living/learning complex targets LEED Silver
The 162,000-sf living/learning complex includes a residence hall with 122 units for 459 students with a study center on the ground level and communal and study spaces on each of the residential levels. The project is targeting LEED Silver.
| Sep 13, 2010
World's busiest land port also to be its greenest
A larger, more efficient, and supergreen border crossing facility is planned for the San Ysidro (Calif.) Port of Entry to better handle the more than 100,000 people who cross the U.S.-Mexico border there each day.
| Sep 13, 2010
Triple-LEED for Engineering Firm's HQ
With more than 250 LEED projects in the works, Enermodal Engineering is Canada's most prolific green building consulting firm. In 2007, with the firm outgrowing its home office in Kitchener, Ont., the decision was made go all out with a new green building. The goal: triple Platinum for New Construction, Commercial Interiors, and Existing Buildings: O&M.
| Sep 13, 2010
'A Model for the Entire Industry'
How a university and its Building Team forged a relationship with 'the toughest building authority in the country' to bring a replacement hospital in early and under budget.
| Sep 13, 2010
Data Centers Keeping Energy, Security in Check
Power consumption for data centers doubled from 2000 and 2006, and it is anticipated to double again by 2011, making these mission-critical facilities the nation's largest commercial user of electric power. With major technology companies investing heavily in new data centers, it's no wonder Building Teams see these mission-critical facilities as a golden opportunity, and why they are working hard to keep energy costs at data centers in check.
| Aug 11, 2010
CHPS debuts high-performance building products database
The Collaborative for High Performance Schools (CHPS) made a new tool available to product manufacturers to help customers identify building products that contribute to sustainable, healthy, built environments. The tool is an online, searchable database where manufacturers can list products that have met certain environmental or health standards ranging from recycled content to materials that contribute to improved indoor air quality.
| Aug 11, 2010
29 Great Solutions for the AEC Industry
AEC firms are hotbeds of invention and innovation to meet client needs in today's highly competitive environment. The editors of Building Design+Construction are pleased to present 29 "Great Solutions" to some of the most complex problems and issues facing Building Teams today. Our solutions cover eight key areas: Design, BIM + IT, Collaboration, Healthcare, Products, Technology, Business Management, and Green Building.


