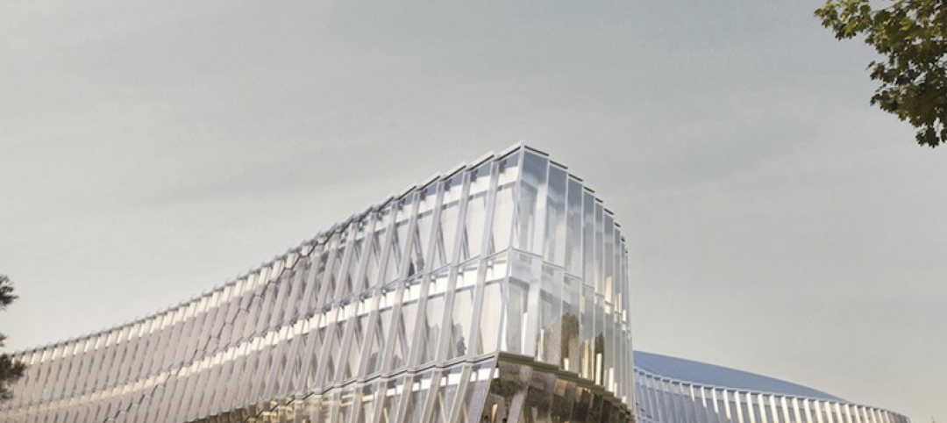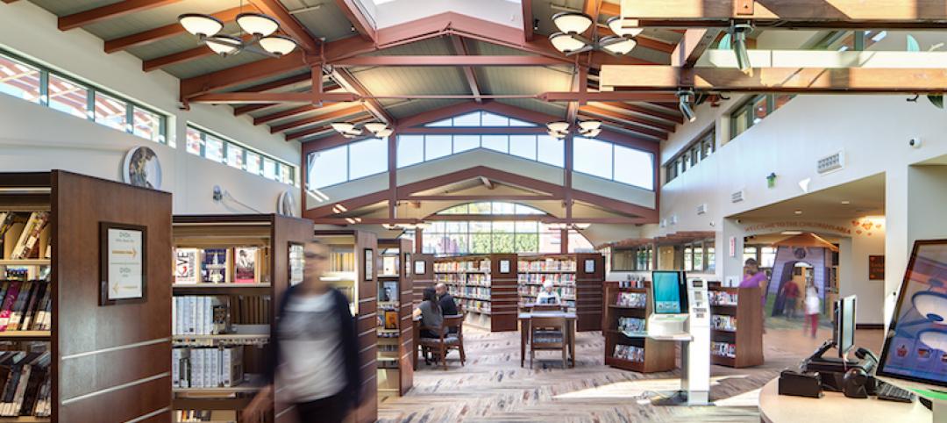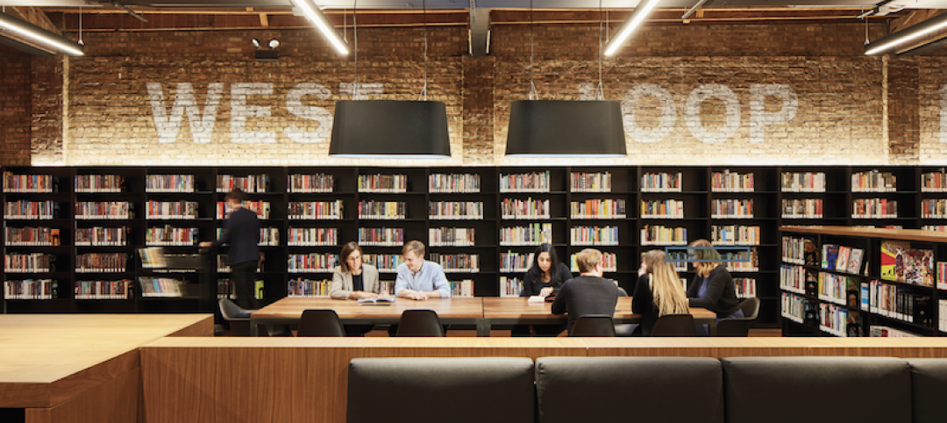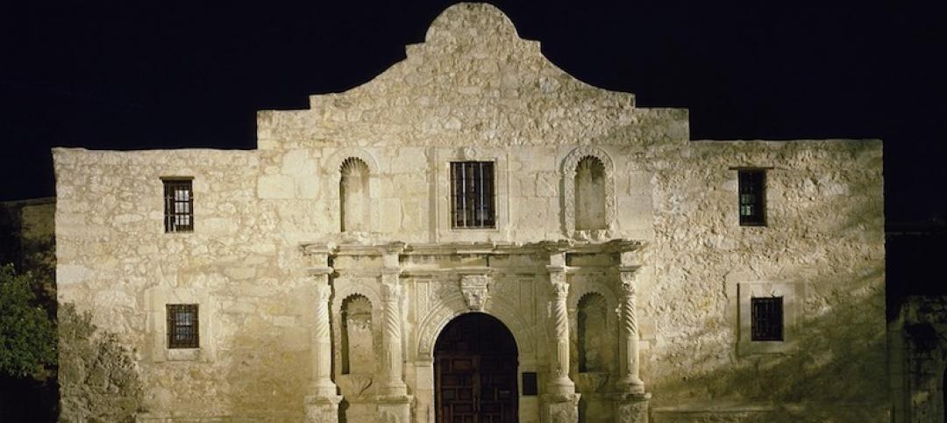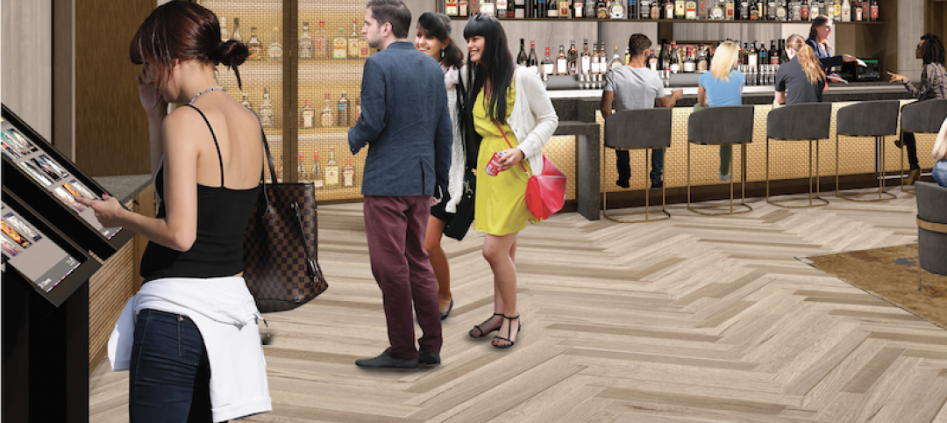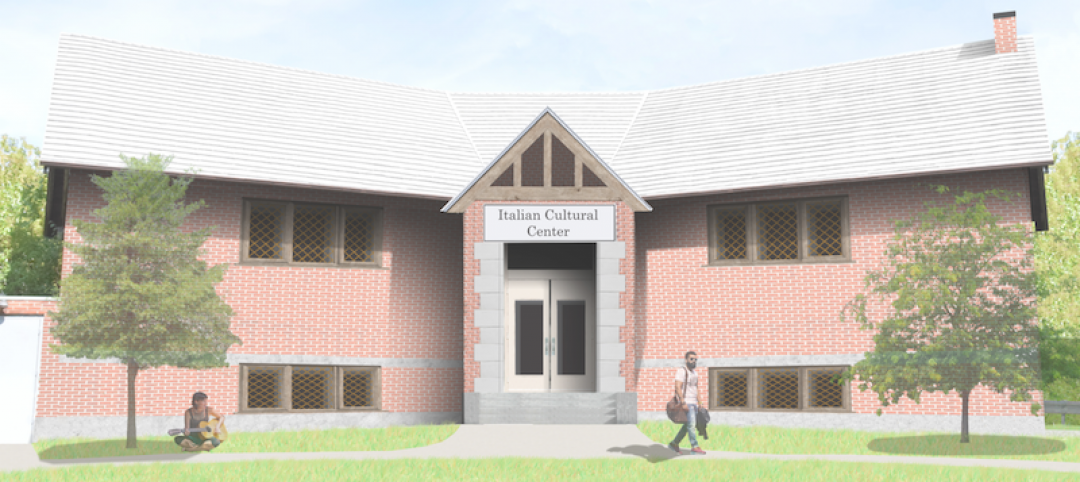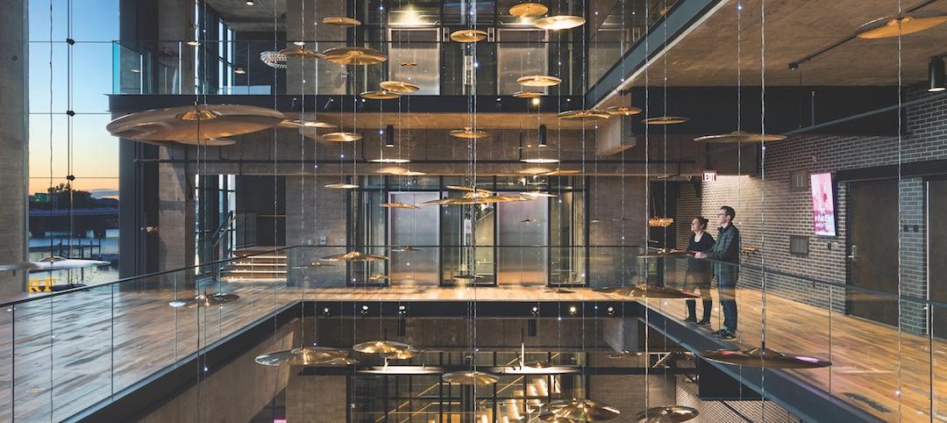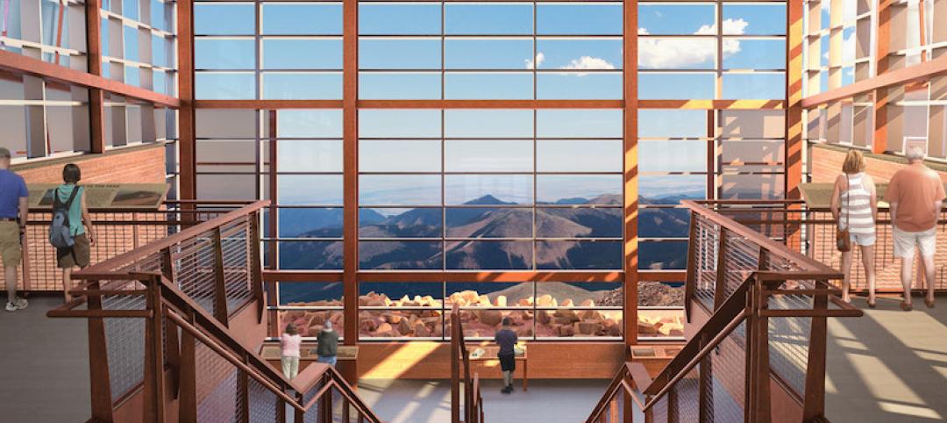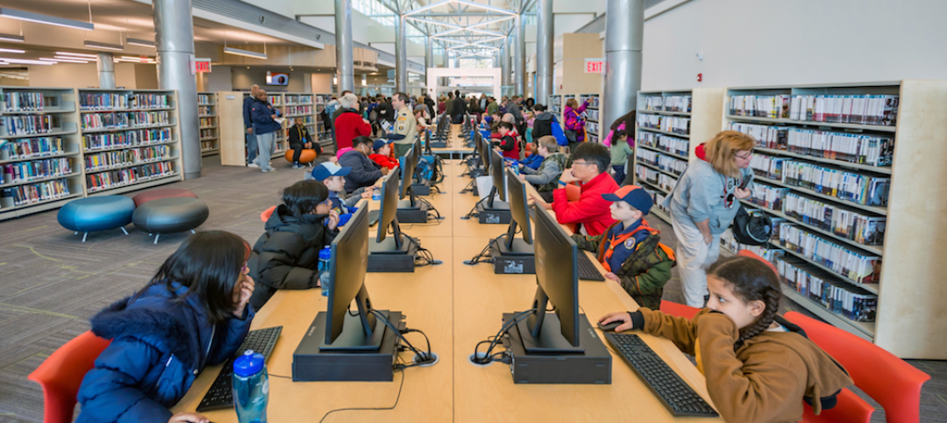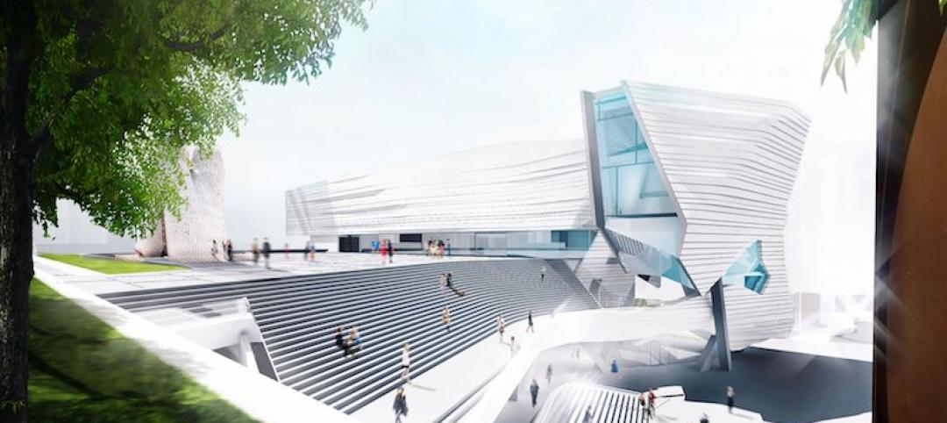When tasked with transforming an early 1920s Italian Renaissance bank building into a fully functional library for the Rhode Island School of Design, the Building Team for RISD's Fleet Library found itself at odds with the project's two main goals.
On the one hand, the team would have to carefully restore and preserve the historic charm and ornate architectural details of the landmark space, despite the new use.
At the same time, the landmark banking hall would have to accommodate the library program—a collection of 130,000 volumes and 400 periodicals, an amphitheater, circulation desk, viewing rooms, student lounge, and study space for 250 students—without jeopardizing the historic character of the space.
The team resolved the conflict by placing two low-profile and completely removable “islands” in the middle of the barrel-vaulted banking hall. Constructed of fireproofed medium-density fiberboard, the islands more than quadruple the square footage of the hall to 55,000 sf, providing much-needed function space for the library.
The two-level “study island” (32x51 feet) provides a reading room, study carrels, and an amphitheater/seating area where students can hang out or study. The 30x30-foot, single-level “circulation island” incorporates the circulation desk, reference desks, and computer stations. The islands are positioned symmetrically in the long axis of the room and frame an open reading lounge in the center.
Reconstruction Awards honorary chair Walker C. Johnson, FAIA, principal with Johnson Lasky Architects, Chicago, said the use of the circulation and study islands was an “innovative solution” for solving space and seating issues in the existing bank space—thus meriting Fleet Library Special Recognition honors in BD+C's 24th Annual Reconstruction Awards.
Related Stories
Cultural Facilities | Mar 25, 2019
The new Olympic House in Switzerland will reflect the international governing body’s values
The building, nestled in a large park, is striving to meet three different sustainability standards.
Libraries | Feb 10, 2019
New library branch in San Diego opens with its community’s learning and working traits in mind
It features larger gathering spaces and more technology than its predecessor.
Libraries | Jan 18, 2019
Chicago’s newest library branch preserves the old and ushers in the new
Its exterior design reflects the neighborhood’s industrial history, while its interior fosters community and shared learning.
Cultural Facilities | Oct 24, 2018
San Antonio approves redevelopment of Alamo Plaza
The San Antonio City Council voted 9-2 in favor of the makeover.
Cultural Facilities | Aug 10, 2018
Moviegoers are looking for an ‘intimate experience’
Comfort and service are keys to attracting repeat customers, says an expert whose firm specializes in cinema design.
Cultural Facilities | Jun 11, 2018
Risorgimento, Buffalo style
Further evidence of the positive impact of the cultural centers on neighborhood development and economic growth can be found in Buffalo, N.Y., where plans for the Italian Cultural Center are moving forward.
Cultural Facilities | Jun 11, 2018
Cultural centers: Community-based venues can be catalysts for downtown renewal
New cultural centers have sparked development in the form of new offices, restaurants, retail, hotels, business incubators, apartments, and arenas.
Cultural Facilities | Jun 2, 2018
Topping Off: Pikes Peak is getting a new Summit Complex
The 26,000-sf facility will be green, resilient, and emphasize the view rather than the architecture.
Libraries | Jun 1, 2018
New library offers a one-stop shop for what society is craving: hands-on learning
Beyond lending books and DVDs, the Elkridge (Md.) branch library loans household tools like ladders, wheelbarrows, and sewing machines.
Museums | Jun 1, 2018
The new Orange County Museum of Art will be Orange County’s largest center for arts and culture
Morphosis designed the building.


