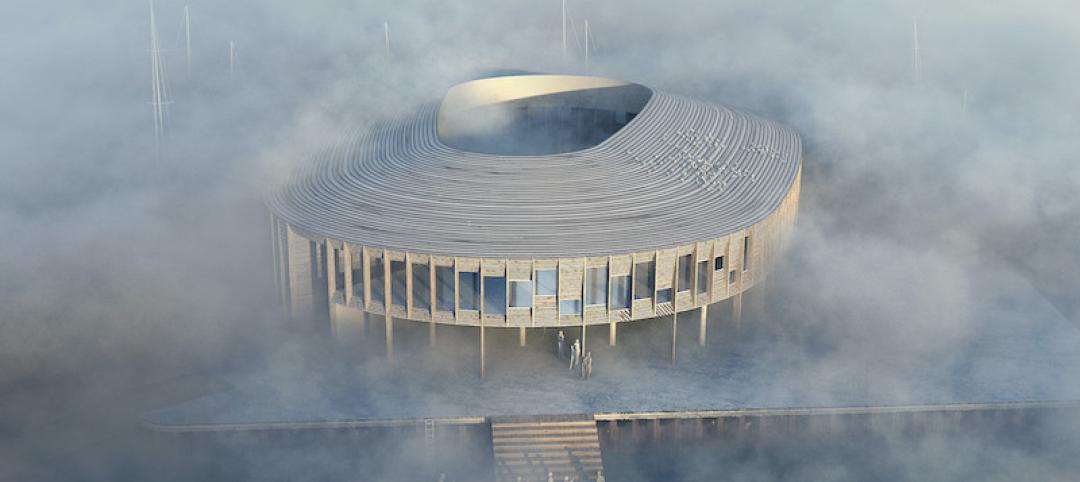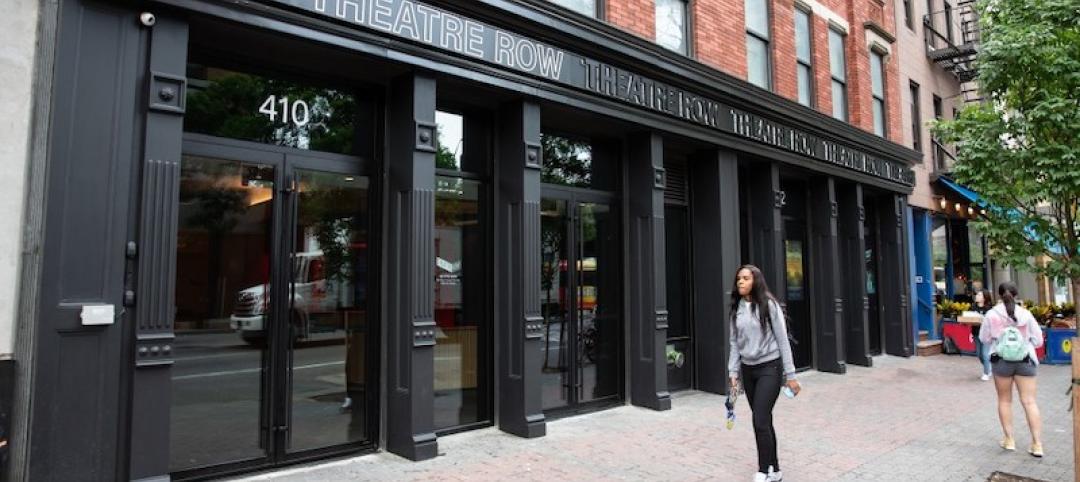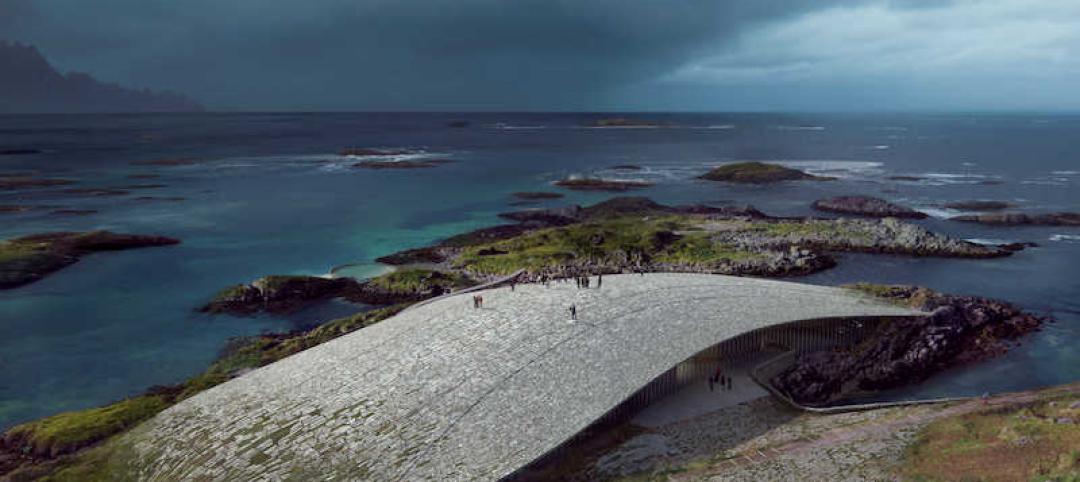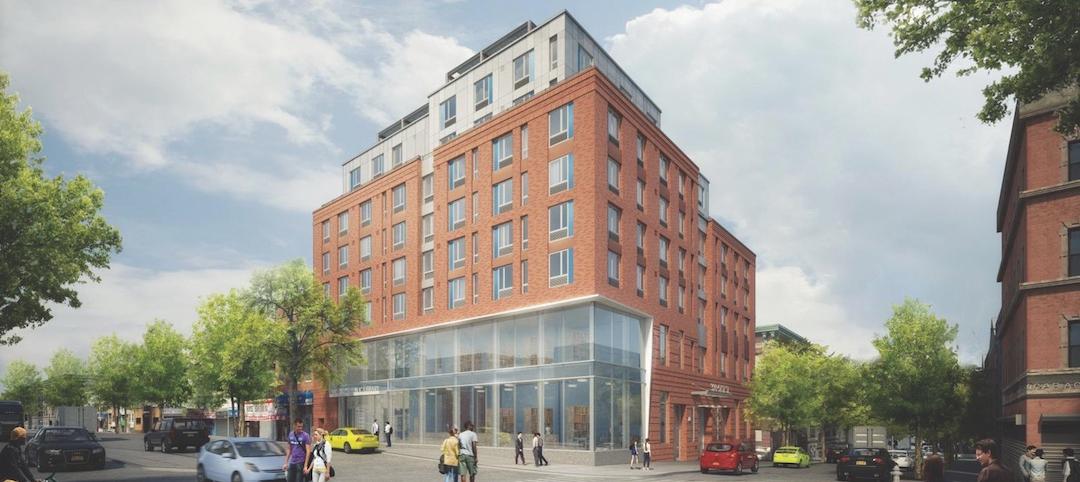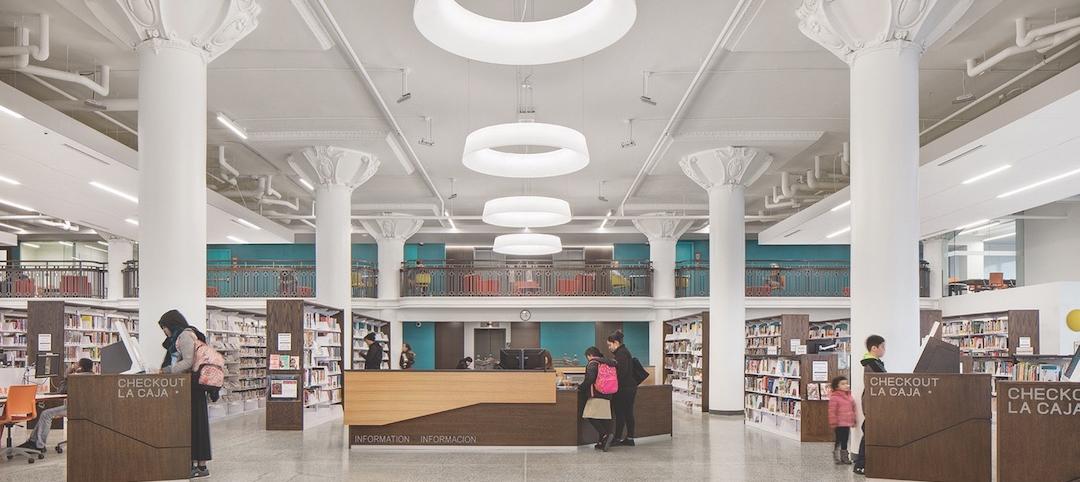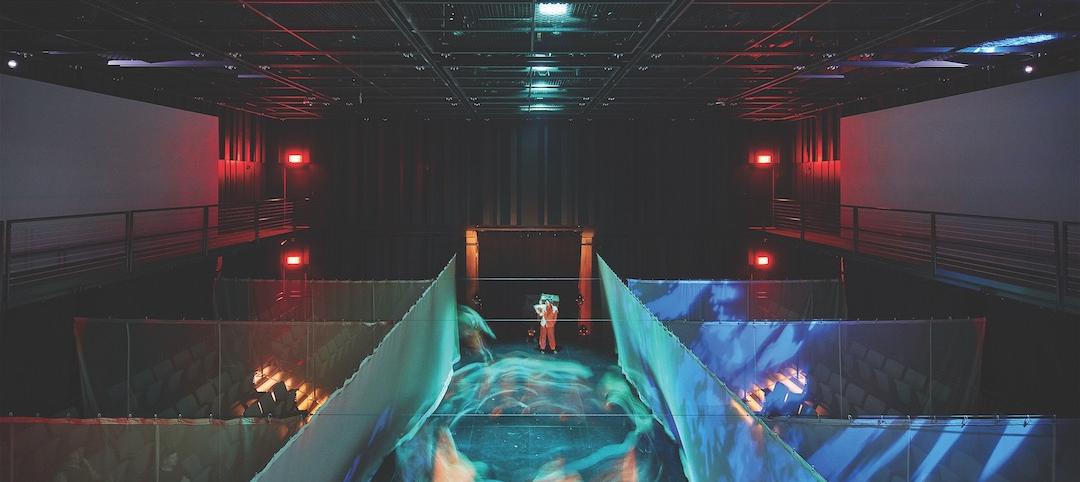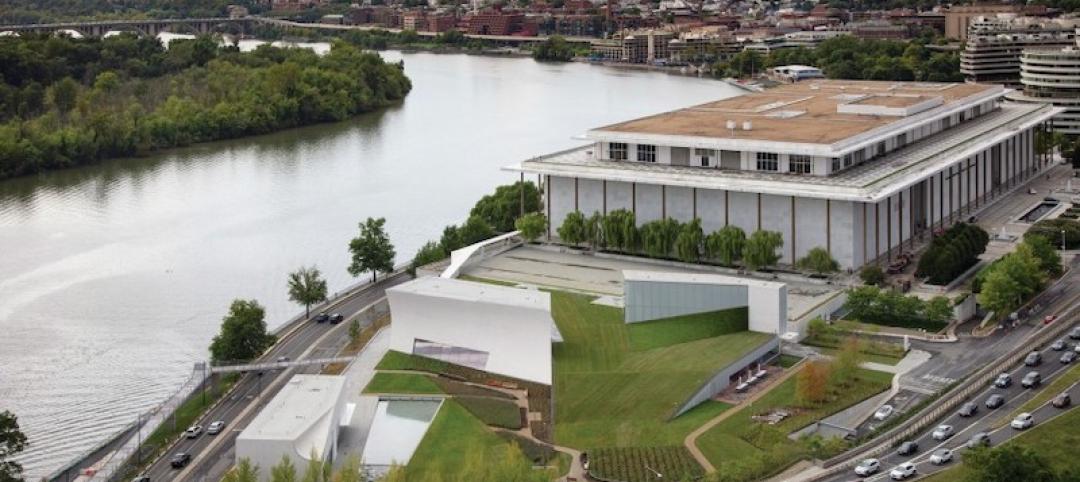When tasked with transforming an early 1920s Italian Renaissance bank building into a fully functional library for the Rhode Island School of Design, the Building Team for RISD's Fleet Library found itself at odds with the project's two main goals.
On the one hand, the team would have to carefully restore and preserve the historic charm and ornate architectural details of the landmark space, despite the new use.
At the same time, the landmark banking hall would have to accommodate the library program—a collection of 130,000 volumes and 400 periodicals, an amphitheater, circulation desk, viewing rooms, student lounge, and study space for 250 students—without jeopardizing the historic character of the space.
The team resolved the conflict by placing two low-profile and completely removable “islands” in the middle of the barrel-vaulted banking hall. Constructed of fireproofed medium-density fiberboard, the islands more than quadruple the square footage of the hall to 55,000 sf, providing much-needed function space for the library.
The two-level “study island” (32x51 feet) provides a reading room, study carrels, and an amphitheater/seating area where students can hang out or study. The 30x30-foot, single-level “circulation island” incorporates the circulation desk, reference desks, and computer stations. The islands are positioned symmetrically in the long axis of the room and frame an open reading lounge in the center.
Reconstruction Awards honorary chair Walker C. Johnson, FAIA, principal with Johnson Lasky Architects, Chicago, said the use of the circulation and study islands was an “innovative solution” for solving space and seating issues in the existing bank space—thus meriting Fleet Library Special Recognition honors in BD+C's 24th Annual Reconstruction Awards.
Related Stories
Cultural Facilities | Dec 4, 2019
Snøhetta wins competition to design maritime center in Esbjerg, Denmark
The project’s design was developed with WERK Arkitekter.
Cultural Facilities | Dec 1, 2019
Small-venue theaters play starring cultural and economic roles in New York City’s economy
A new study identifies the challenges these theaters face, and offers possible solutions that include more city support.
Cultural Facilities | Nov 11, 2019
‘The Whale’ will be an arctic attraction 185 miles north of the Arctic Circle
Dorte Mandrup won an international competition to design the project.
Cultural Facilities | Nov 1, 2019
Coldefy & Associés’ design selected for Pulse nightclub shooting memorial
The design was selected from 68 entries.
Cultural Facilities | Oct 29, 2019
A watchtower in Harlem, once a firefighter’s lookout, is restored as a landmark
The nearly $8 million project required major structural interventions.
Giants 400 | Oct 3, 2019
Top 65 Cultural Sector Construction Firms for 2019
Whiting-Turner, Turner, PCL, Clark Group, and Gilbane top the rankings of the nation's largest cultural facility sector contractors and construction management firms, as reported in Building Design+Construction's 2019 Giants 300 Report.
Giants 400 | Oct 3, 2019
Top 70 Cultural Sector Engineering Firms for 2019
Jacobs, Arup, EXP, BRPH, and Thornton Tomasetti head the rankings of the nation's largest cultural facility sector engineering and engineering architecture (EA) firms, as reported in Building Design+Construction's 2019 Giants 300 Report.
Giants 400 | Oct 3, 2019
Top 110 Cultural Sector Architecture Firms for 2019
Gensler, Populous, DLR Group, Stantec, and Perkins and Will top the rankings of the nation's largest cultural facility sector architecture and architecture engineering (AE) firms, as reported in Building Design+Construction's 2019 Giants 300 Report.
Giants 400 | Oct 3, 2019
2019 Cultural Facility Giants Report: New libraries are all about community
The future of libraries is less about being quiet and more about hands-on learning and face-to-face interactions. This and more cultural sector trends from BD+C's 2019 Giants 300 Report.
Cultural Facilities | Sep 11, 2019
The Kennedy Center expands for the first time since its 1971 debut
The REACH, with three pavilions on a generous lawn, adds openness and light to this performance space.


