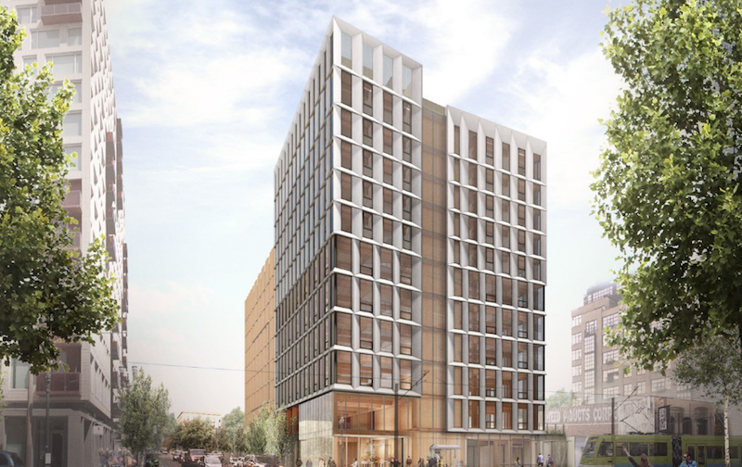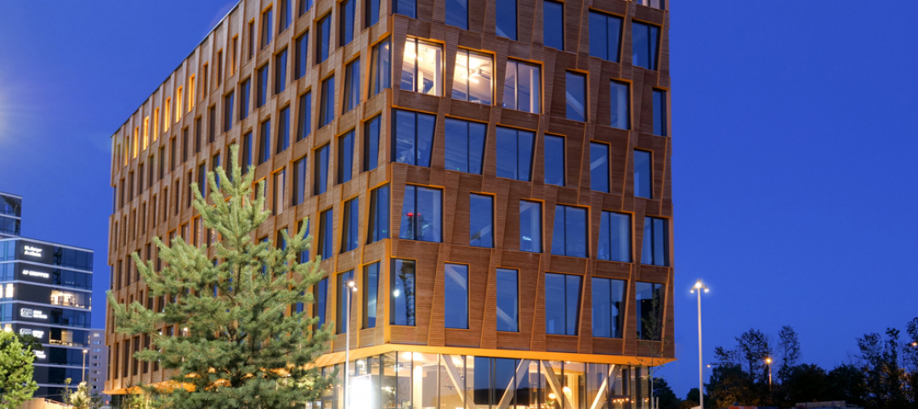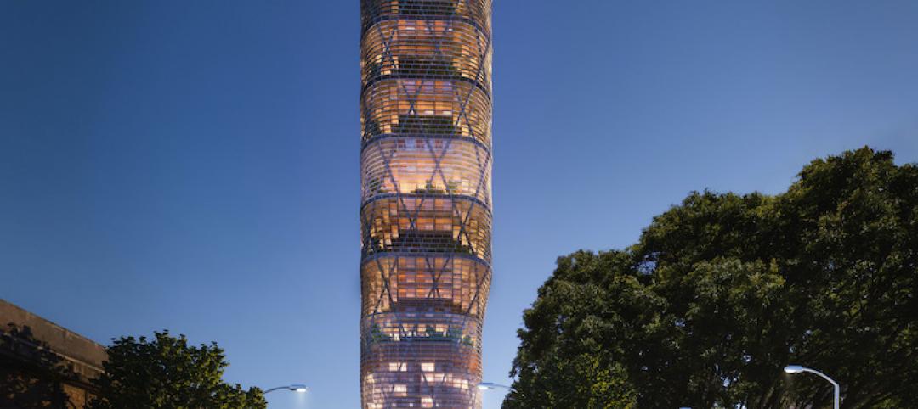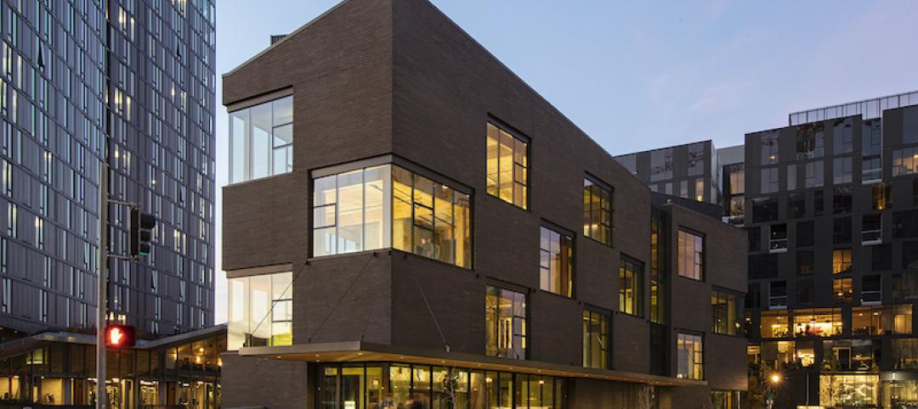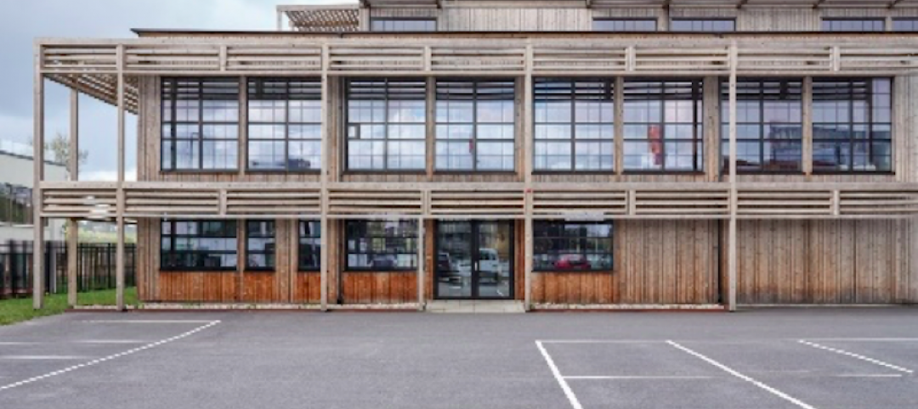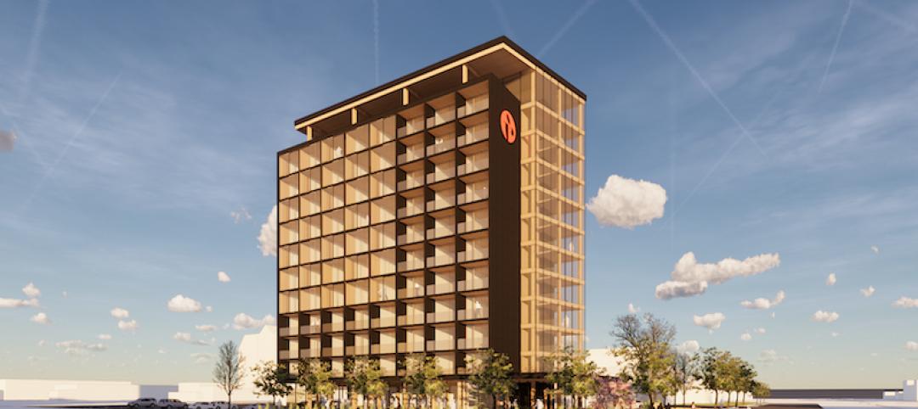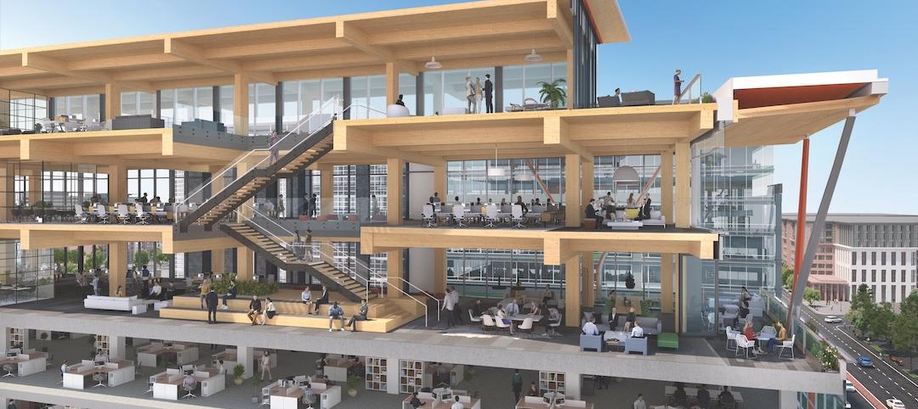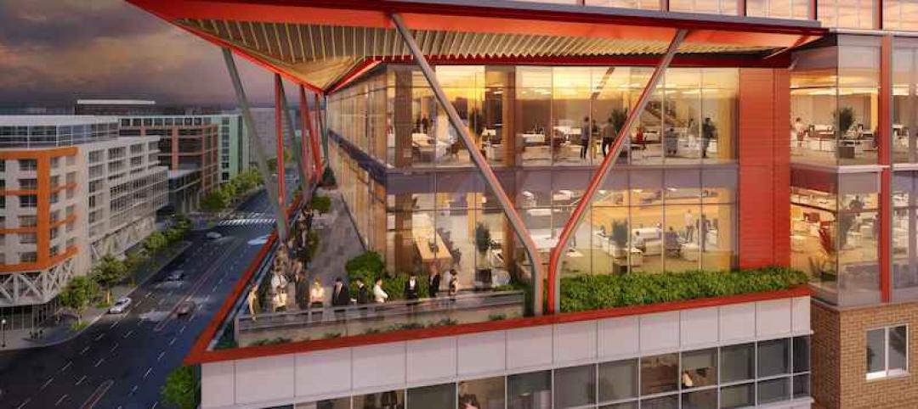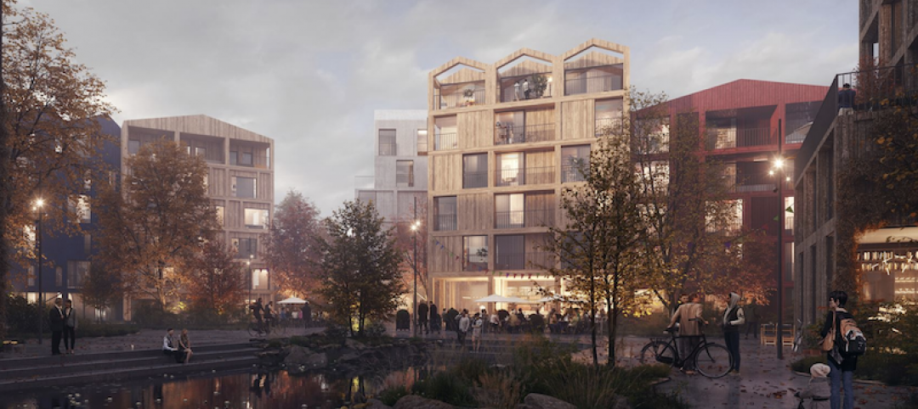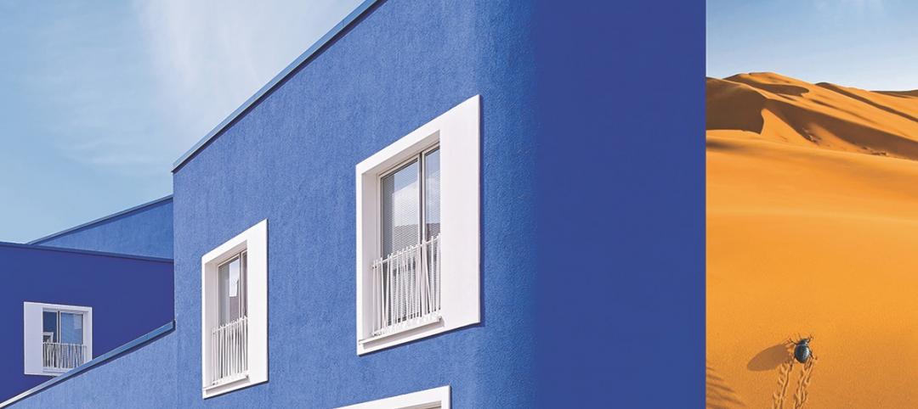To some, the idea of timber high-rises is still a contentious issue, with much of the debate focused on aspects of fire safety, but that hasn’t stopped Lever Architecture from designing what will become the first timber high-rise in the United States.
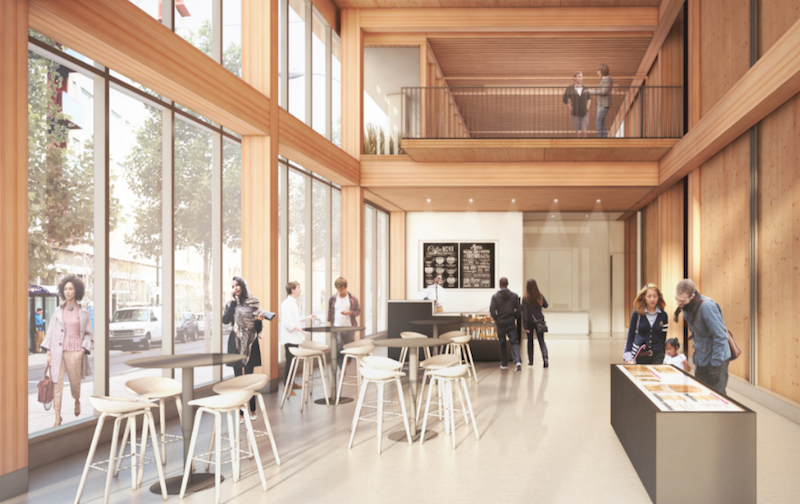
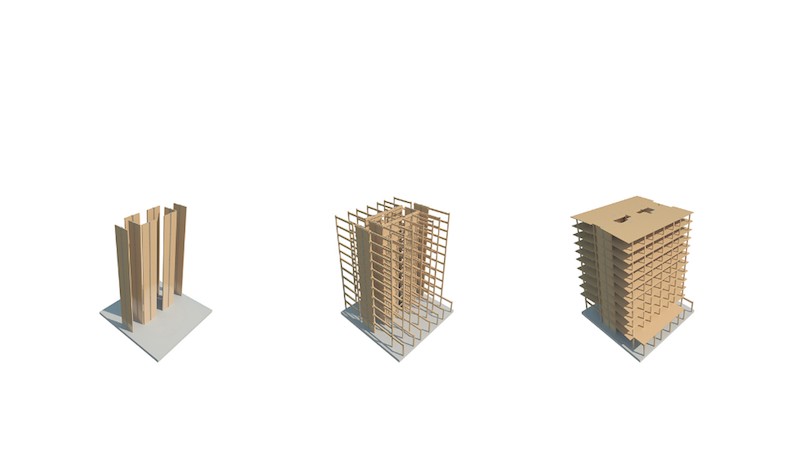 Rendering courtesy of Lever Architecture.
Rendering courtesy of Lever Architecture.
Retail and public exhibition space will be combined on the ground floor while the rest of the high-rise will comprise five levels of office space and 60-units of affordable housing. The affordable housing component will accommodate residents earning less than 60% of the Area Median Income (AMI). Meanwhile, the commercial tenants will be B corporations – businesses certified to meet rigorous standards of social and environmental performance, accountability, and transparency.
Framework has received a $1.4 million award from the U.S. Tall Wood Building Prize Competition that will offset the costs of testing and peer review necessary to pursue a performance-based project beyond what is permitted in current building codes.
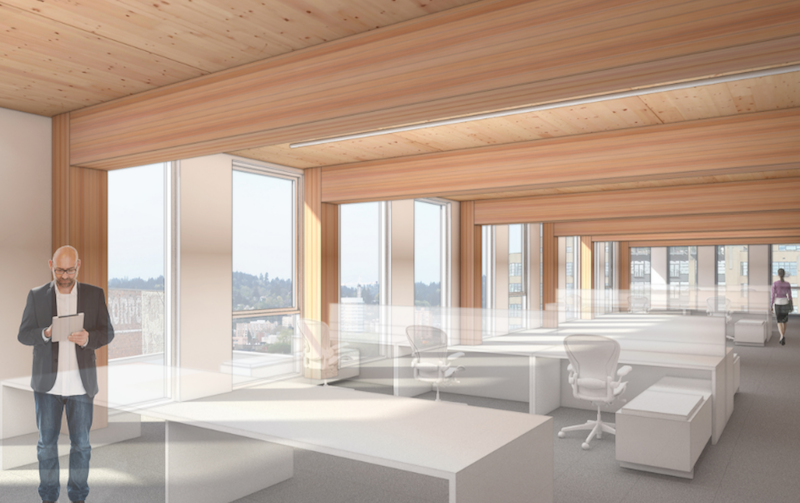 Rendering courtesy of Lever Architecture.
Rendering courtesy of Lever Architecture.
The project is scheduled to begin construction in late 2017 and be completed by late 2018.
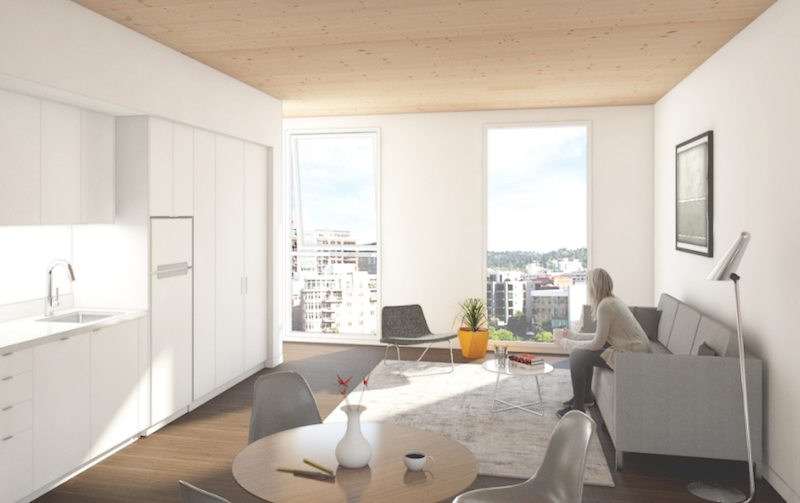 Rendering courtesy of Lever Architecture.
Rendering courtesy of Lever Architecture.
 Rendering courtesy of Lever Architecture.
Rendering courtesy of Lever Architecture.
Related Stories
Wood | Oct 19, 2020
Valle Wood is Norway’s largest commercial building made of solid timber
Lund+Slaatto designed the building.
Office Buildings | Jul 9, 2020
Sydney will be home to the world’s tallest hybrid timber tower
SHoP Architects, in collaboration with BVN, is designing the project.
Building Materials | Jul 5, 2020
A new report predicts significant demand growth for mass timber components
There should be plenty of wood, but production capacity needs to catch up.
Wood | Jun 24, 2020
One of Europe’s largest office and warehouse buildings is made entirely of wood
Exli designed and built the project.
Wood | Apr 1, 2020
HDR will design a mass timber Ramada Hotel
The hotel will be located in Kelowna, British Columbia.
Wood | Feb 3, 2020
Mass timber construction grows up
Mass timber is finally making a dent in commercial construction. But can it keep up with demand?
Wood | Jan 24, 2020
105,000-sf vertical mass timber expansion will cap D.C.’s 80 M Street
Hickok Cole is designing the project.
Urban Planning | Jan 13, 2020
Henning Larsen designs all-timber neighborhood for Copenhagen
The project hopes to set a standard for how modern communities can live in harmony with nature.
75 Top Building Products | Dec 12, 2019
Top Building Envelope Products for 2019
Sto's beetle-inspired exterior coating and Dörken Systems' UV-resistant vapor-permeable barrier are among the 28 new building envelope products to make Building Design+Construction's 2019 101 Top Products report.


