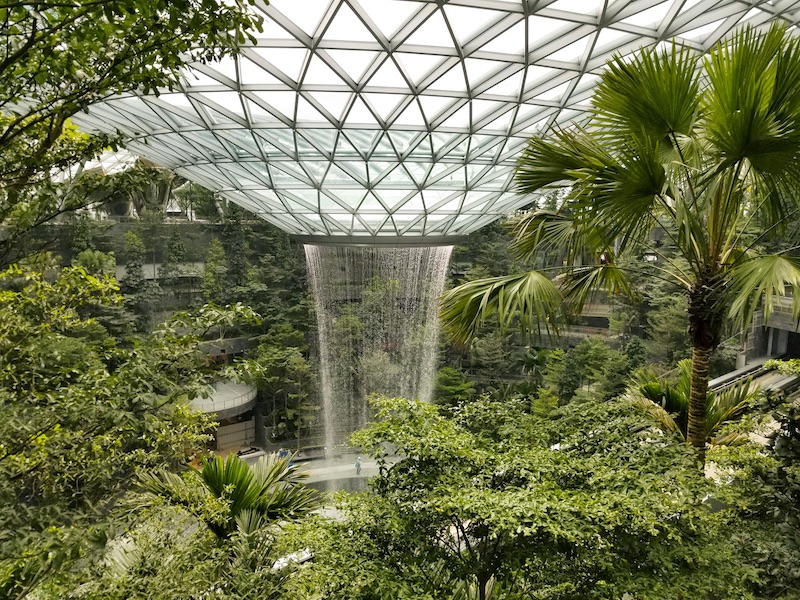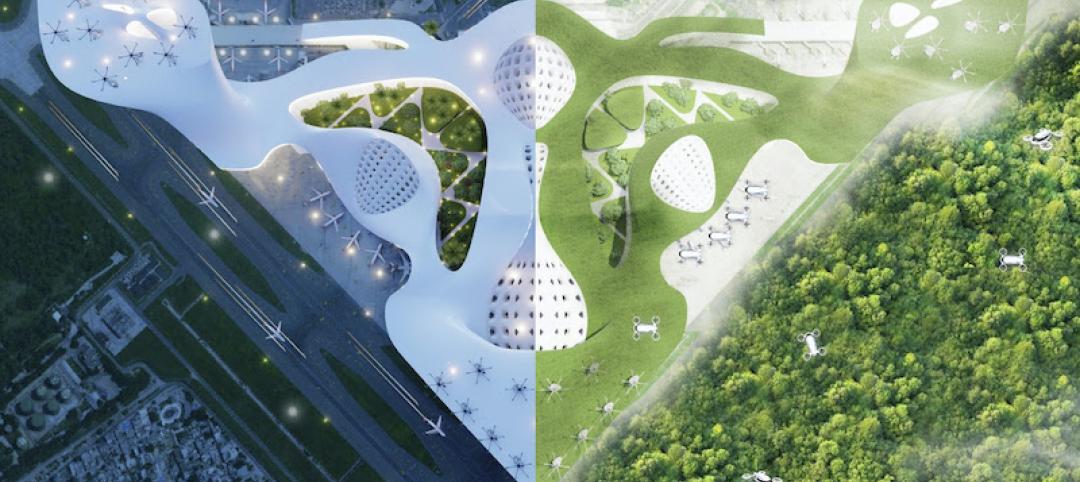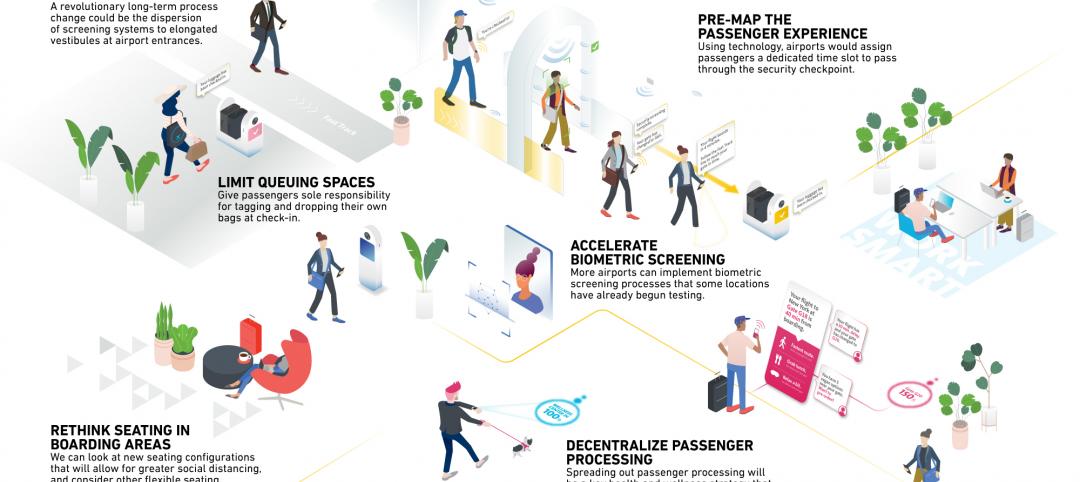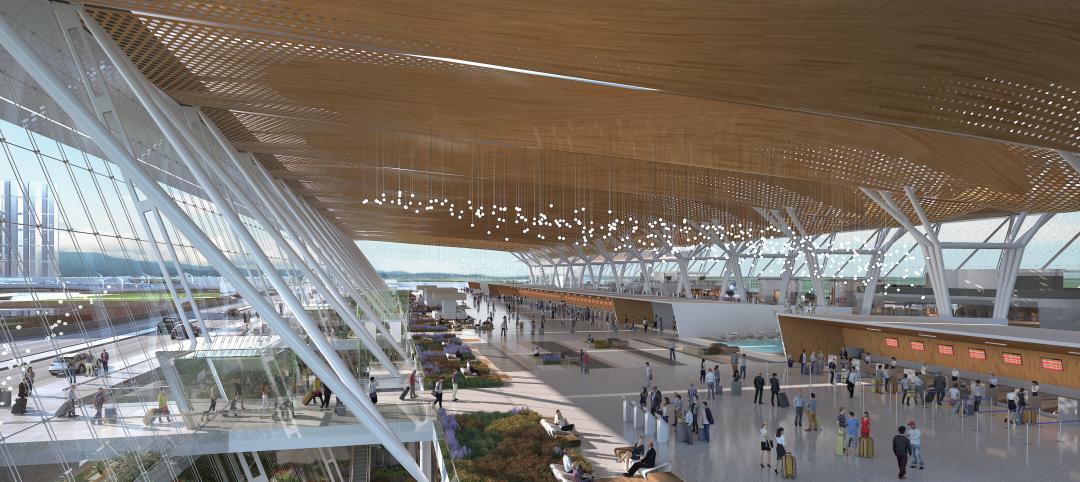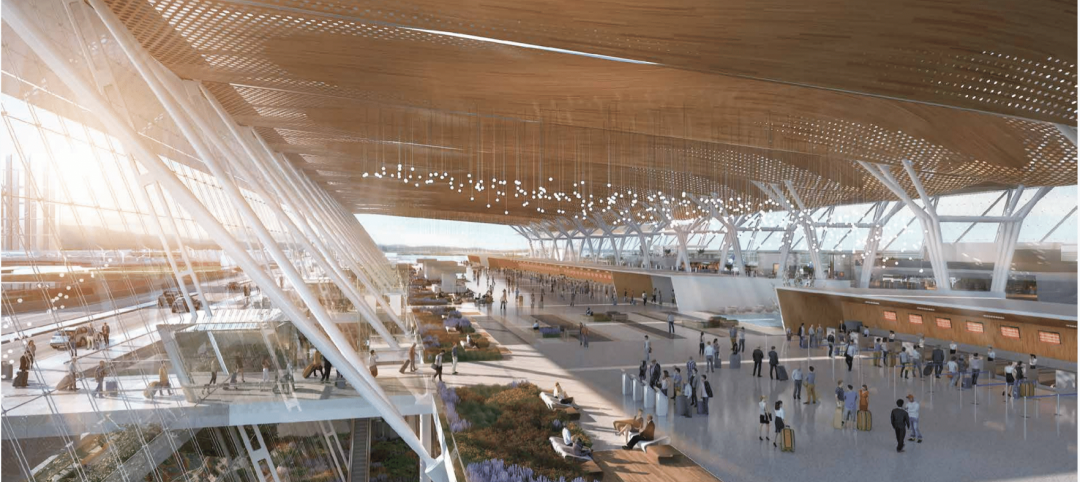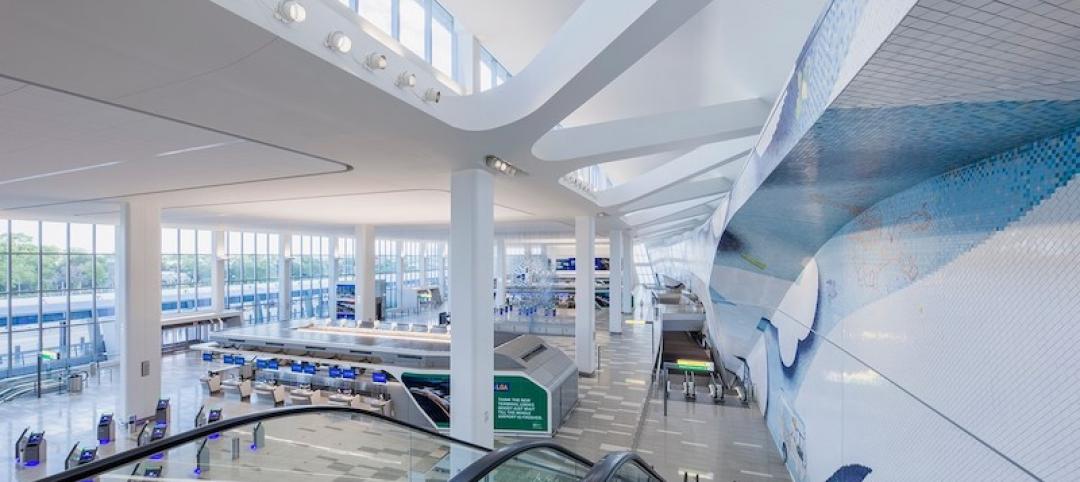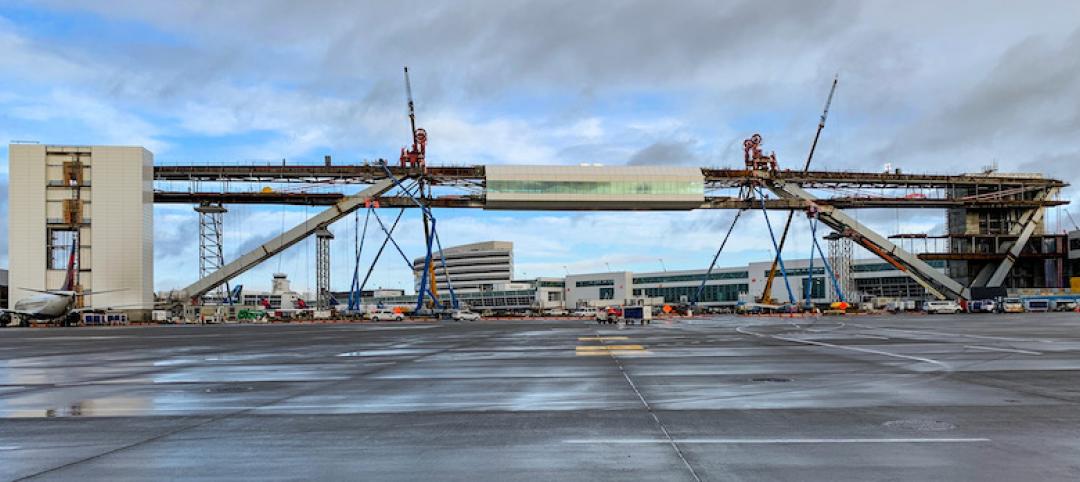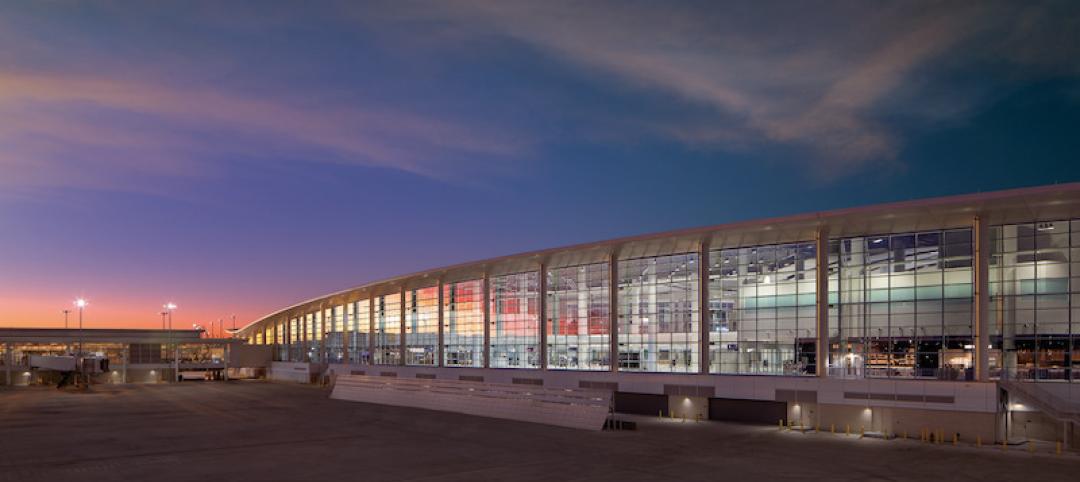With features like an indoor forest, the world’s tallest indoor waterfall, treetop walking trails, retail (a retail galleria will feature more than 280 retail and food and beverage outlets and a 130-room hotel), and gathering spaces, the 1.4 million-sf Jewel Changi Airport addition will create a new model for airports as a destination for community activity, entertainment, and shopping.
The core of Jewel is the Forest Valley, a terraced indoor landscape that will feature walking trails and seating areas among more than 200 species of plants. The Forest Valley will also feature the world’s tallest indoor rain-fed waterfall, dubbed The Rain Vortex. The Rain Vortex will shower water down seven stories from a central open oculus in the domed roof. The waterfall will have nightly light shows that integrate sound and projections from 360 degrees around the Vortex.
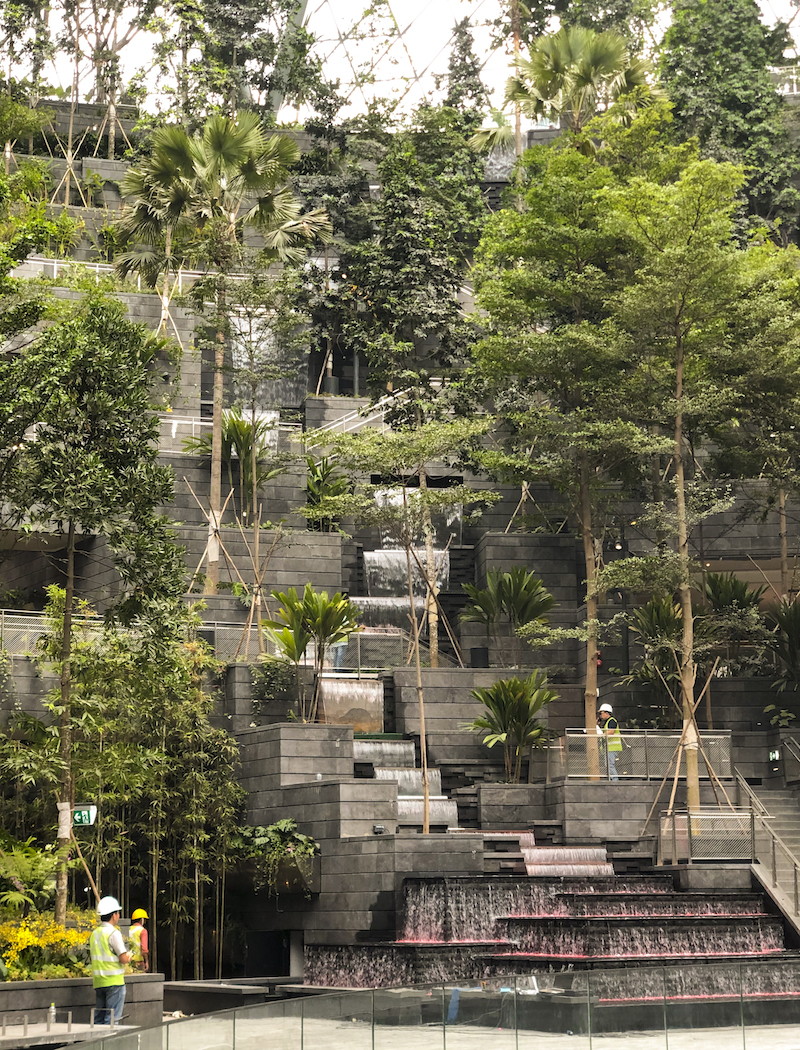 Courtesy Charu Kokate, Safdie Architects.
Courtesy Charu Kokate, Safdie Architects.
The steel and glass structure of the roof spans more than 650 feet at its widest point and uses only intermittent supports in the garden, which results in a nearly column-free interior. The roof’s geometry is based on a semi-inverted toroid (think of a donut) with the waterfall at its center.
See Also: Design team unveils Terminal Modernization Program at Pittsburgh International Airport
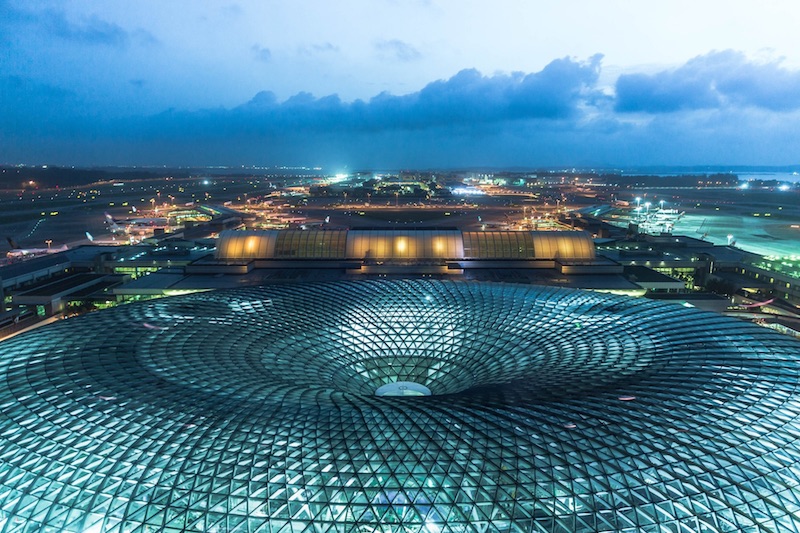 Courtesy Charu Kokate, Safdie Architects.
Courtesy Charu Kokate, Safdie Architects.
Canopy Park will be located on the fifth level and include 150,000 sf of attractions within the garden spaces, such as net structures suspended within the trees, a suspended catenary glass-bottomed bridge walk, a planted hedge maze, a topiary walk, horticultural displays, and an event plaza for 1,000 people.
The Jewel is slated to open in spring 2019. Safdie Architects designed the project. BuroHappold Engineering handled the building structure and facades and Mott MacDonald handled MEP duties.
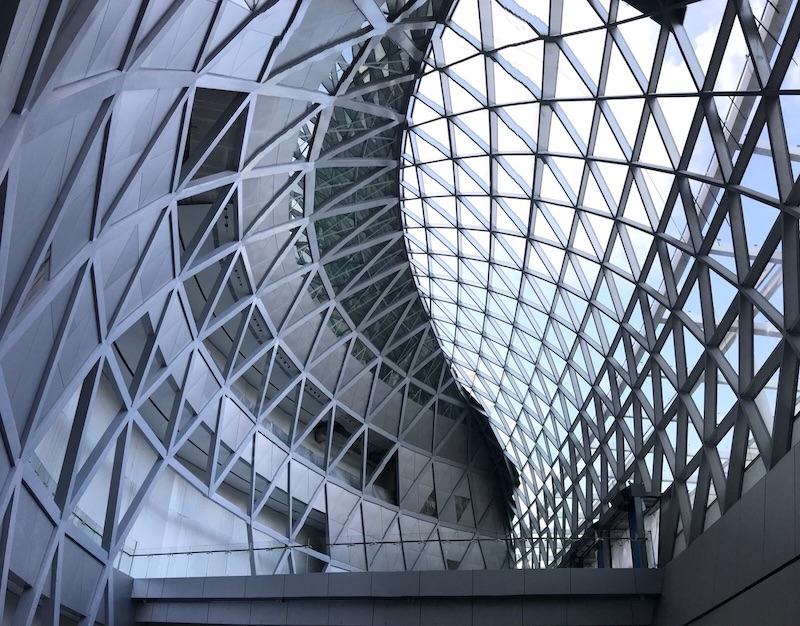 Courtesy Charu Kokate, Safdie Architects.
Courtesy Charu Kokate, Safdie Architects.
Related Stories
Airports | Oct 6, 2020
Airport of the Future global student design competition 2020 winners announced
Winning projects reimagine airport mobility in the year 2100 for one of the 20 busiest airports in the world.
Airports | Sep 18, 2020
Infection control measures for airport terminals
More automation and scanning, of people and baggage, will help unclog airports.
Airports | Sep 18, 2020
Wings clipped, airports veer to tech to regain passenger trust
Alternative project delivery methods are also being considered.
Airports | Sep 10, 2020
The Weekly show: Curtis Fentress, FAIA, on airport design, and how P3s are keeping university projects alive
The September 10 episode of BD+C's "The Weekly" is available for viewing on demand.
Giants 400 | Aug 28, 2020
2020 Giants 400 Report: Ranking the nation's largest architecture, engineering, and construction firms
The 2020 Giants 400 Report features more than 130 rankings across 25 building sectors and specialty categories.
Airports | Jul 28, 2020
CallisonRTKL to design one of the world’s first net-zero airports
Guadalajara Airport Terminal 2 will be designed from the ground up.
Coronavirus | Jul 20, 2020
Student housing amid the pandemic, infection control in buildings, and future airport design on "The Weekly"
Experts from Core Spaces, Bala Consulting Engineers, and Populous were interviewed in the July 23 streaming program from Horizon TV.
Airports | Jun 24, 2020
LaGuardia Airport’s Terminal B officially opens
HOK and WSP USA designed the project.
Airports | Feb 7, 2020
A 780-ft-long pedestrian walkway is positioned over an active taxi lane at Sea-Tac International
It took eight years to plan, design, and construct this bridge.
Airports | Nov 12, 2019
$1B terminal opens at New Orleans International Airport
LEO A DALY designed the project.


