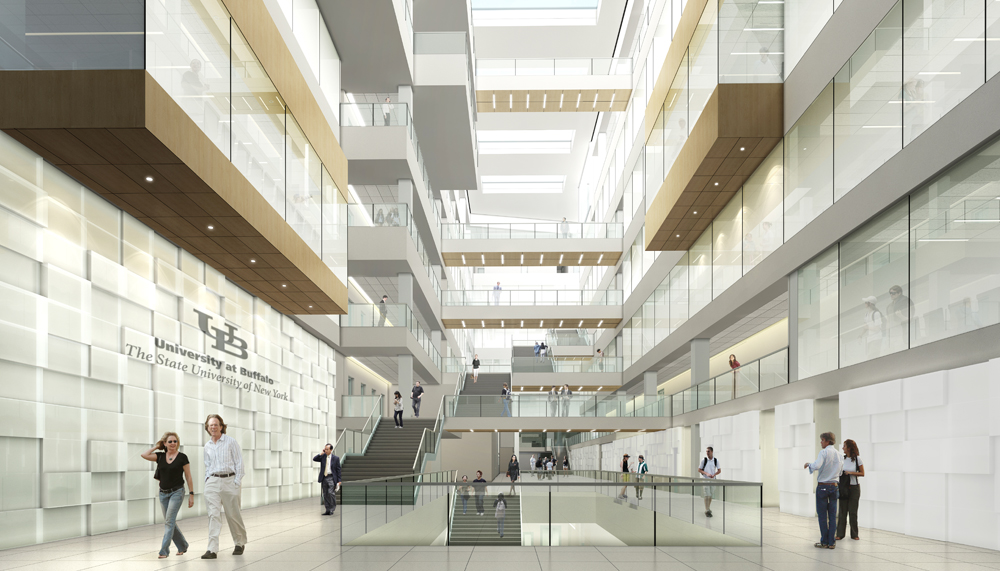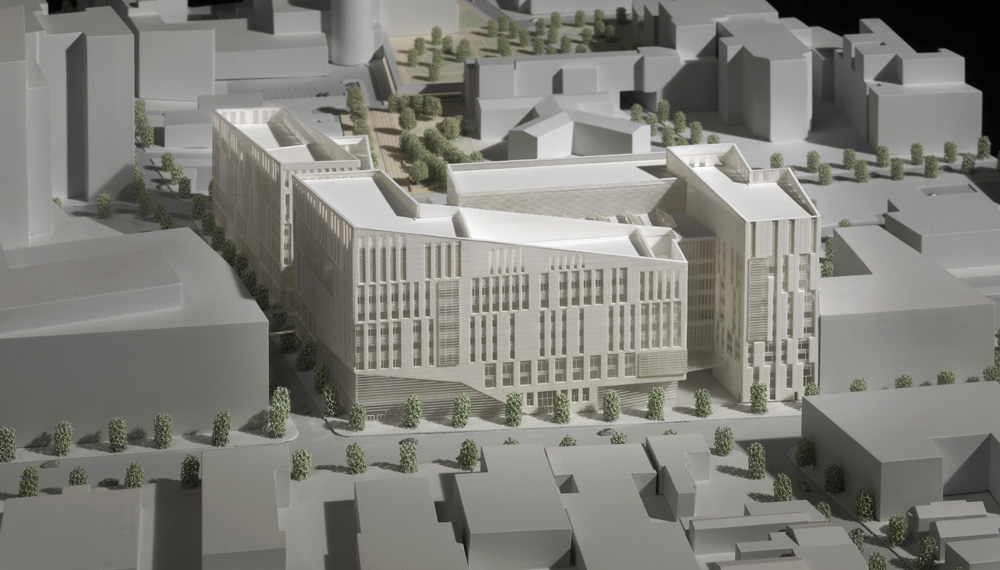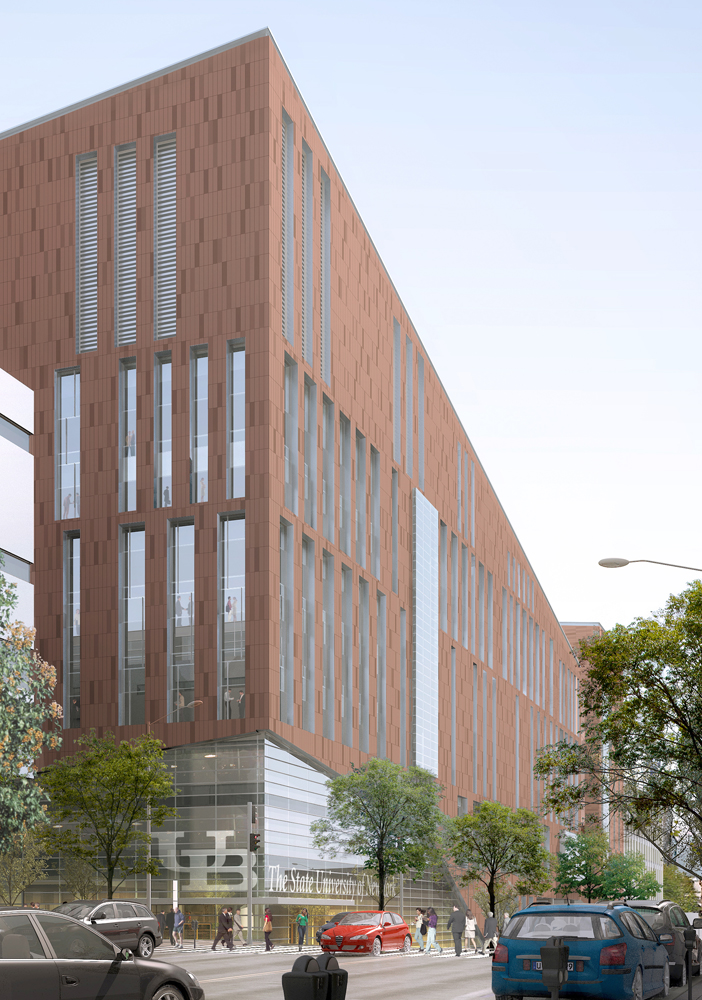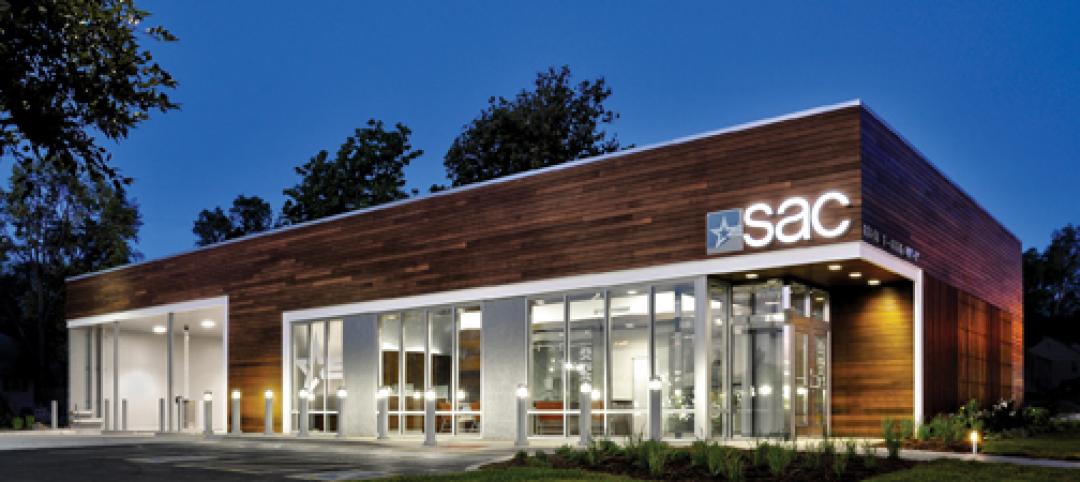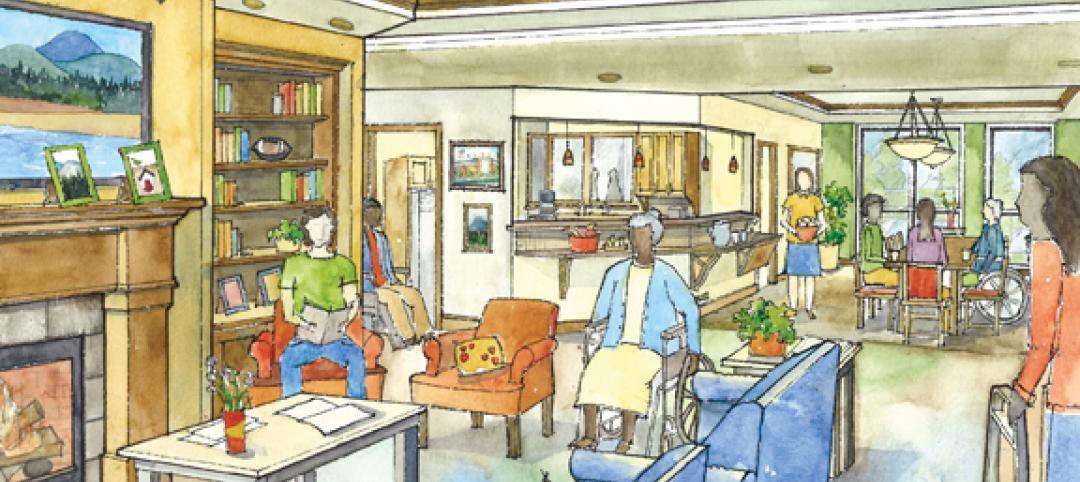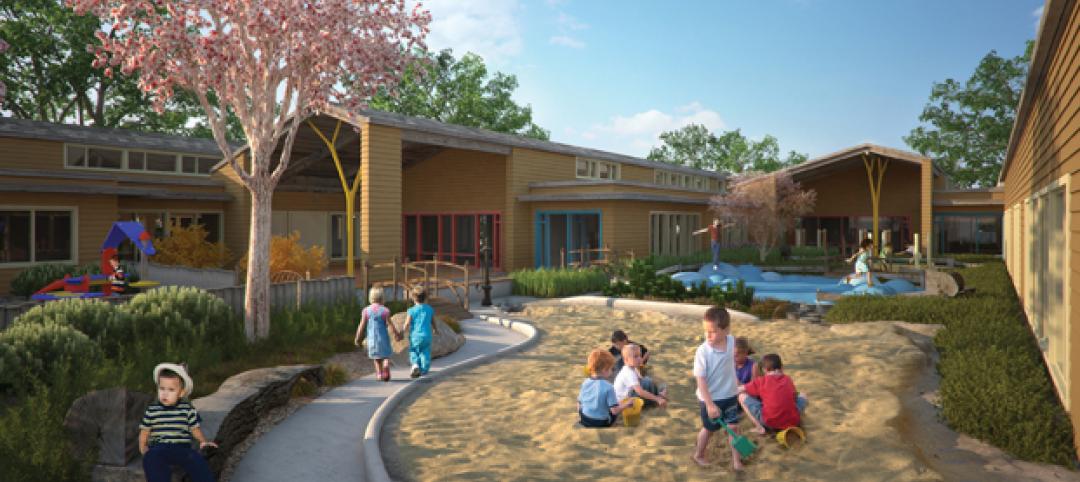The University at Buffalo (UB) has unveiled HOK's dramatic design for its new School of Medicine and Biomedical Sciences building on the Buffalo Niagara Medical Campus.
The seven-story medical school will bring 2,000 UB faculty, staff and students daily to downtown Buffalo and, at more than 500,000-square-feet, will be one of the largest buildings constructed in Buffalo in decades. HOK’s design features two L-shaped structures linked to create a six-story, light-filled glass atrium that includes connecting bridges and a stairway. Serving as the building’s main interior “avenue,” the atrium will be naturally illuminated by skylights and two glass walls, one along Washington Street and one at the terminus of Allen Street.
The building, which HOK is designing for LEED Gold certification, will have a facade clad with a high-performance terra-cotta rain-screen and a glass curtain wall system that brings daylight deep inside.
Incorporating the NFTA Allen Street transit hub into the medical school’s ground floor provides convenient mass transit access, furthering the development of a sustainable, vibrant community.
The new medical school will help the university achieve objectives critical to the UB 2020 strategic plan: creation of a world-class medical school, recruitment of outstanding faculty-physicians to the university and transformation of the region into a major destination for innovative medical care and research.
“The new design allows us to grow our class size from 140 to 180, educating more physicians, many of whom will practice in the region,” said Michael E. Cain, MD, vice president for health sciences at UB and dean of the medical school. “It allows UB to hire more talented faculty, bringing to this community much-needed clinical services and medical training programs.”
“HOK’s design for UB’s medical school creates the heart for the new Buffalo Niagara Medical Campus while integrating and connecting to the surrounding communities," said Kenneth Drucker, FAIA, design principal for the project and design director for HOK’s New York office. "The building’s atrium will be the focal point for bringing together clinical, basic sciences and educational uses fostering collaboration.”
The building’s first two floors will house multipurpose educational and community spaces for medical school and community outreach programs.
A second-floor bridge will link to the new John R. Oishei Children’s Hospital and the Conventus medical office building under construction along High Street adjacent to UB’s new medical school.
The third, fourth and fifth floors of the medical school will feature core research facilities and approximately 150,000 square feet of state-of-the art research laboratories.
“The new lab spaces will allow us to efficiently group faculty by thematic research areas," said Cain. "Because they are modular, we can change their size and configuration as needed."
The sixth floor will house some of the country's most advanced specialized medical education facilities, including an expanded patient care simulation center that will feature the Behling Simulation Center currently located on UB’s South Campus. It also will house a surgical simulation center where medical students can conduct surgeries in a simulated operating room. A robotic surgery simulation center will train students and physicians in remote control surgery technologies.
The medical school’s administrative offices and academic departments will be located on floors three through seven. The seventh floor will house gross anatomy facilities.
“From the new school’s active learning environments to the highly flexible research laboratories supporting multidisciplinary teams of investigators, the design supports a range of global trends for the design of academic and research facilities,” said Bill Odell, FAIA, HOK’s director of science and technology.
"The building layout brings together academia and research to foster collaboration and interdisciplinary patient care,” added Jim Berge, AIA, principal-in-charge for the project and HOK’s director of science and technology in New York. “There will be many opportunities for students, faculty, researchers, administrators and members of the local medical community to interact.”
The $375 million medical school is funded in part by NYSUNY 2020 legislation. Groundbreaking is scheduled for September 2013 and construction is expected to be complete in 2016.
HOK’s Science +Technology group has designed medical schools and research laboratories for Florida State University, the University of Alberta, Washington University in St. Louis and The Commonwealth Medical College in Scranton, Pa. The firm served as lead designer for The Francis Crick Institute's cardiovascular and cancer research center in central London and won an international competition to design the Ri.MED Biomedical Research and Biotechnology Center in Palermo, Sicily.
HOK is a global design, architecture, engineering and planning firm. Through a network of 24 offices worldwide, HOK provides design excellence and innovation to create places that enrich people's lives and help clients succeed. In 2012, for the third consecutive year, DesignIntelligence ranked HOK as the #1 role model for sustainable and high-performance design.
Related Stories
| Mar 11, 2011
Blockbuster remodel transforms Omaha video store into a bank
A former Hollywood Video store in Omaha, Neb., was renovated and repurposed as the SAC Federal Credit Union, Ames Branch. Architects at Leo A Daly transformed the outdated 5,000-sf retail space into a modern facility by wrapping the exterior in poplar siding and adding a new glass storefront that floods the interior with natural light.
| Mar 11, 2011
Historic McKim Mead White facility restored at Columbia University
Faculty House, a 1923 McKim Mead White building on Columbia University’s East Campus, could no longer support the school’s needs, so the historic 38,000-sf building was transformed into a modern faculty dining room, graduate student meeting center, and event space for visiting lecturers, large banquets, and alumni organizations.
| Mar 11, 2011
Mixed-income retirement community in Maryland based on holistic care
The Green House Residences at Stadium Place in Waverly, Md., is a five-story, 40,600-sf, mixed-income retirement community based on a holistic continuum of care concept developed by Dr. Bill Thomas. Each of the four residential floors houses a self-contained home for 12 residents that includes 12 bedrooms/baths organized around a common living/social area called the “hearth,” which includes a kitchen, living room with fireplace, and dining area.
| Mar 11, 2011
Oregon childhood center designed at child-friendly scale
Design of the Early Childhood Center at Mt. Hood Community College in Gresham, Ore., focused on a achieving a child-friendly scale and providing outdoor learning environments.
| Mar 11, 2011
Guests can check out hotel’s urban loft design, music selection
MODO, Advaya Hospitality’s affordable new lifestyle hotel brand, will have an urban Bauhaus loft design and target design-, music-, and tech-savvy guest who will have access to thousands of tracks in vinyl, CD, and MP3 formats through a partnership with Downtown Music. Guest can create their own playlists, and each guest room will feature iPod docks and large flat-screen TVs.
| Mar 11, 2011
Construction of helicopter hangars in South Carolina gets off the ground
Construction is under way on a $26 million aviation support facility for South Carolina National Guard helicopters. Hendrick Construction, the project’s Charlotte, N.C.-based GC, is building the 111,000-sf Donaldson Hangar facility on the 30-acre South Carolina Technology & Aviation Center, Greenville.
| Mar 11, 2011
Texas A&M mixed-use community will focus on green living
HOK, Realty Appreciation, and Texas A&M University are working on the Urban Living Laboratory, a 1.2-million-sf mixed-use project owned by the university. The five-phase, live-work-play project will include offices, retail, multifamily apartments, and two hotels.
| Mar 11, 2011
Chicago office building will serve tenants and historic church
The Alter Group is partnering with White Oak Realty Partners to develop a 490,000-sf high-performance office building in Chicago’s West Loop. The tower will be located on land owned by Old St. Patrick’s Church (a neighborhood landmark that survived the Chicago Fire of 1871) that’s currently being used as a parking lot.
| Mar 11, 2011
Community sports center in Nashville features NCAA-grade training facility
A multisport community facility in Nashville featuring a training facility that will meet NCAA Division I standards is being constructed by St. Louis-based Clayco and Chicago-based Pinnacle.
| Mar 11, 2011
Slam dunk for the University of Nebraska’s basketball arena
The University of Nebraska men’s and women’s basketball programs will have a new home beginning in 2013. Designed by the DLR Group, the $344 million West Haymarket Civic Arena in Lincoln, Neb., will have 16,000 seats, suites, club amenities, loge, dedicated locker rooms, training rooms, and support space for game operations.



