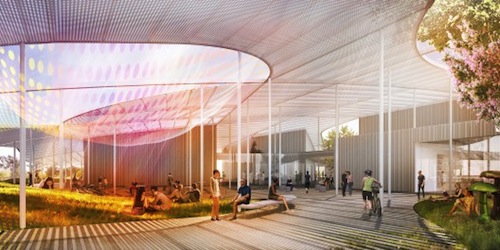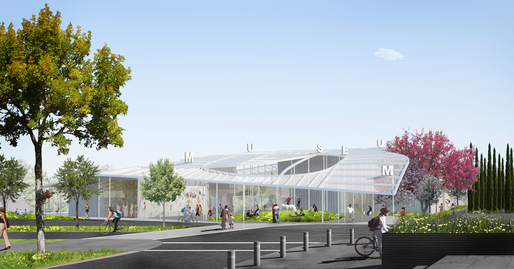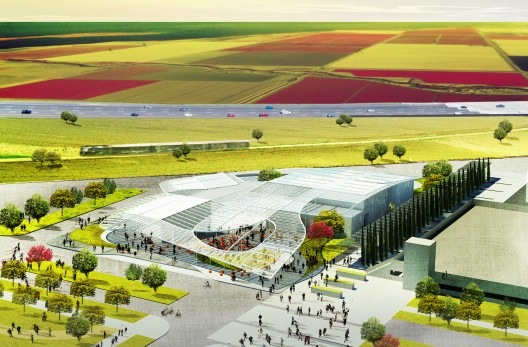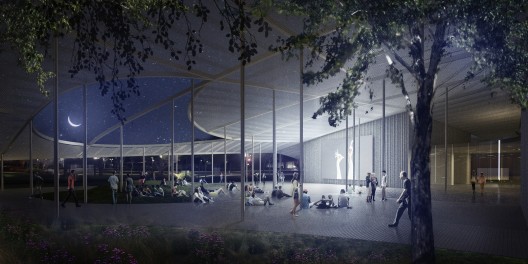The University of California, Davis has selected emerging New York-based practice SO-IL to design a new campus’ art museum, which is envisioned to be a “regional center of experimentation, participation and learning.” SO-IL, selected from three finalists following an intensive five-month design competition, will collaborate with San Francisco-based Bohlin Cywinski Jackson and national construction firm Whiting-Turner to complete the project.
UC Davis Chancellor Linda P.B. Katehi believes the winning design has turned the traditional notion of museum design inside out, as SO-IL’s concept will engage visitors with a sequence of interconnected interior and exterior spaces that are defined by curved glass walls and capped with a 50,000 square foot steel canopy. At night, the “Grand Canopy” will illuminate from within, establishing a new focal point for the campus and beckoning drivers along Interstate 80 between San Francisco and Lake Tahoe.
The architects' description follows:
Davis is an ideal setting for a museum that will sow new ways of thinking about the experience of art. The Central Valley breathes a spirit of optimism. Whether one is influenced by the sweeping views over the flat plains beyond to the horizon, or the sense of empowerment one feels when being able to cultivate and grow freely—the spirit of this place is of invention and imagination. It is precisely this spirit we capture in our architectural proposal for the Jan Shrem and Maria Manetti Shrem Museum of Art.
As an overarching move, the design proposes a 50,000 square-foot permeable cover—a “Grand Canopy”—over both site and building. The distinct shape of this open roof presents a new symbol for the campus. The Canopy extends over the site, blurring its edges, and creating a sensory landscape of activities and scales. The Canopy works in two important ways: first, to generate a field of experimentation, an infrastructure, and stage for events; and second, as an urban device that creates a new locus of activity and center of gravity on campus. The Canopy transforms the site into a field of diverse spaces. At night, the illuminated canopy becomes a beacon within the campus and to the city beyond.
Inspired by the quilted agrarian landscape that stretches beyond the site, the design inherits the idea of diverse landscapes, textures and colors stitched together. Like the Central Valley, the landscape under the Canopy becomes shaped and activated by changing light and seasons. Its unique form engenders curiosity from a distance, like a lone hill on a skyline. Catalyzing exploration and curiosity, the Canopy produces constantly changing silhouettes and profiles as visitors move through the site.
Under the Canopy, the site forms a continuous landscape, tying it in with its context. Lines from the site and its surroundings trace through to shape the design. Interwoven curved and straight sections seamlessly define inside and outside. The result is a portfolio of interconnected interior and exterior spaces, all with distinct spatial qualities and characteristics that trigger diverse activities and create informal opportunities for learning and interaction. Textures and landscape break the program down into smaller volumes to achieve a human, approachable scale. The future art museum is neither isolated nor exclusive, but open and permeable; not a static shrine, but a constantly evolving public event.
(http://www.archdaily.com/367358/uc-davis-selects-so-il-to-design-new-art-museum/)
Related Stories
| Aug 11, 2010
AIA approves Sika Sarnafil’s continuing education courses offering sustainable design credits
Two continuing education courses offered by Sika Sarnafil have been approved by the American Institute of Architects (AIA) and are now certified to fulfill the AIA’s new Sustainable Design continuing education requirements.
| Aug 11, 2010
HNTB, Arup, Walter P Moore among SMPS National Marketing Communications Awards winners
The Society for Marketing Professional Services (SMPS) is pleased to announce the 2009 recipients of the 32nd Annual National Marketing Communications Awards (MCA). This annual competition is the longest-standing, most prestigious awards program recognizing excellence in marketing and communications by professional services firms in the design and building industry.
| Aug 11, 2010
'Flexible' building designed to physically respond to the environment
The ecoFLEX project, designed by a team from Shepley Bulfinch, has won a prestigious 2009 Unbuilt Architecture Design Award from the Boston Society of Architects. EcoFLEX features heat-sensitive assemblies composed of a series of bi-material strips. The assemblies’ form modulate with the temperature to create varying levels of shading and wind shielding, flexing when heated to block sunlight and contracting when cooled to allow breezes to pass through the screen.
| Aug 11, 2010
New book provides energy efficiency guidance for hotels
Recommendations on achieving 30% energy savings over minimum code requirements are contained in the newly published Advanced Energy Design Guide for Highway Lodging. The energy savings guidance for design of new hotels provides a first step toward achieving a net-zero-energy building.
| Aug 11, 2010
Perkins+Will master plans Vedanta University teaching hospital in India
Working together with the Anil Agarwal Foundation, Perkins+Will developed the master plan for the Medical Precinct of a new teaching hospital in a remote section of Puri, Orissa, India. The hospital is part of an ambitious plan to develop this rural area into a global center of education and healthcare that would be on par with Harvard, Stanford, and Oxford.
| Aug 11, 2010
Burt Hill, HOK top BD+C's ranking of the nation's 100 largest university design firms
A ranking of the Top 100 University Design Firms based on Building Design+Construction's 2009 Giants 300 survey. For more Giants 300 rankings, visit http://www.BDCnetwork.com/Giants
| Aug 11, 2010
PBK, DLR Group among nation's largest K-12 school design firms, according to BD+C's Giants 300 report
A ranking of the Top 75 K-12 School Design Firms based on Building Design+Construction's 2009 Giants 300 survey. For more Giants 300 rankings, visit http://www.BDCnetwork.com/Giants










