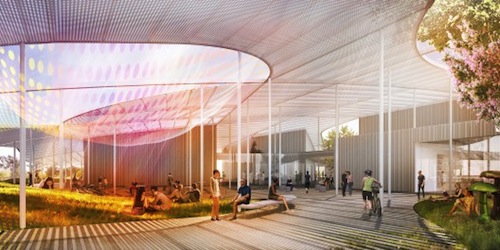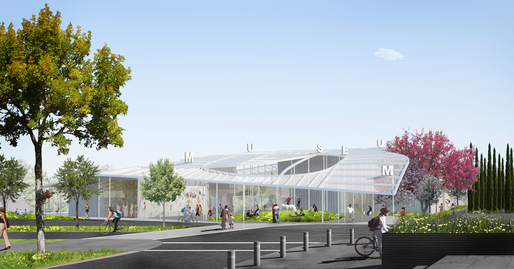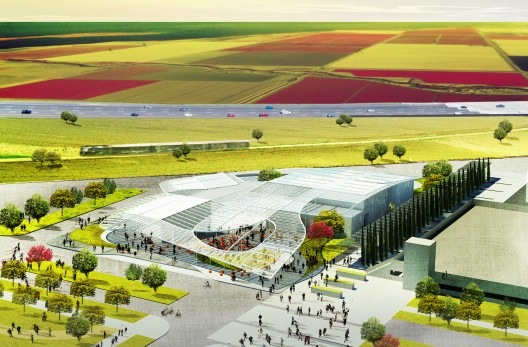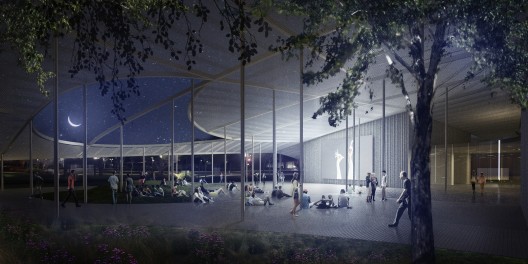The University of California, Davis has selected emerging New York-based practice SO-IL to design a new campus’ art museum, which is envisioned to be a “regional center of experimentation, participation and learning.” SO-IL, selected from three finalists following an intensive five-month design competition, will collaborate with San Francisco-based Bohlin Cywinski Jackson and national construction firm Whiting-Turner to complete the project.
UC Davis Chancellor Linda P.B. Katehi believes the winning design has turned the traditional notion of museum design inside out, as SO-IL’s concept will engage visitors with a sequence of interconnected interior and exterior spaces that are defined by curved glass walls and capped with a 50,000 square foot steel canopy. At night, the “Grand Canopy” will illuminate from within, establishing a new focal point for the campus and beckoning drivers along Interstate 80 between San Francisco and Lake Tahoe.
The architects' description follows:
Davis is an ideal setting for a museum that will sow new ways of thinking about the experience of art. The Central Valley breathes a spirit of optimism. Whether one is influenced by the sweeping views over the flat plains beyond to the horizon, or the sense of empowerment one feels when being able to cultivate and grow freely—the spirit of this place is of invention and imagination. It is precisely this spirit we capture in our architectural proposal for the Jan Shrem and Maria Manetti Shrem Museum of Art.
As an overarching move, the design proposes a 50,000 square-foot permeable cover—a “Grand Canopy”—over both site and building. The distinct shape of this open roof presents a new symbol for the campus. The Canopy extends over the site, blurring its edges, and creating a sensory landscape of activities and scales. The Canopy works in two important ways: first, to generate a field of experimentation, an infrastructure, and stage for events; and second, as an urban device that creates a new locus of activity and center of gravity on campus. The Canopy transforms the site into a field of diverse spaces. At night, the illuminated canopy becomes a beacon within the campus and to the city beyond.
Inspired by the quilted agrarian landscape that stretches beyond the site, the design inherits the idea of diverse landscapes, textures and colors stitched together. Like the Central Valley, the landscape under the Canopy becomes shaped and activated by changing light and seasons. Its unique form engenders curiosity from a distance, like a lone hill on a skyline. Catalyzing exploration and curiosity, the Canopy produces constantly changing silhouettes and profiles as visitors move through the site.
Under the Canopy, the site forms a continuous landscape, tying it in with its context. Lines from the site and its surroundings trace through to shape the design. Interwoven curved and straight sections seamlessly define inside and outside. The result is a portfolio of interconnected interior and exterior spaces, all with distinct spatial qualities and characteristics that trigger diverse activities and create informal opportunities for learning and interaction. Textures and landscape break the program down into smaller volumes to achieve a human, approachable scale. The future art museum is neither isolated nor exclusive, but open and permeable; not a static shrine, but a constantly evolving public event.
(http://www.archdaily.com/367358/uc-davis-selects-so-il-to-design-new-art-museum/)
Related Stories
| Aug 11, 2010
Study explains the financial value of green commercial buildings
Green building may be booming, especially in the Northwest, but the claims made for high-performance buildings have been slow to gain traction in the financial community. Appraisers, lenders, investors and brokers have found it difficult to confirm the value of high-performance green features and related savings. A new study of office buildings identifies how high-performance green features and systems can increase the value of commercial buildings.
| Aug 11, 2010
Architecture Billings Index flat in May, according to AIA
After a slight decline in April, the Architecture Billings Index was up a tenth of a point to 42.9 in May. As a leading economic indicator of construction activity, the ABI reflects the approximate nine to twelve month lag time between architecture billings and construction spending. Any score above 50 indicates an increase in billings.
| Aug 11, 2010
Architecture Billings Index drops to lowest level since June
Another stall in the recovery for the construction industry as the Architecture Billings Index (ABI) dropped to its lowest level since June. The American Institute of Architects (AIA) reported the August ABI rating was 41.7, down slightly from 43.1 in July. This score indicates a decline in demand for design services (any score above 50 indicates an increase in billings).
| Aug 11, 2010
RTKL names Lance Josal president and CEO
Lance K. Josal FAIA has been named President and CEO of RTKL Associates Inc., the international planning, design and engineering firm. Josal succeeds RTKL’s current President and CEO, David C. Hudson AIA, who is retiring from the firm. The changes will take effect on 1 September 2009.
| Aug 11, 2010
Balfour Beatty agrees to acquire Parsons Brinckerhoff for $626 million
Balfour Beatty, the international engineering, construction, investment and services group, has agreed to acquire Parsons Brinckerhoff for $626 million. Balfour Beatty executives believe the merger will be a major step forward in accomplishing a number of Balfour Beatty’s objectives, including establishing a global professional services business of scale, creating a leading position in U.S. civil infrastructure, particularly in the transportation sector, and enhancing its global reach.
| Aug 11, 2010
Construction unemployment rises to 17.1% as another 64,000 construction workers are laid off in September
The national unemployment rate for the construction industry rose to 17.1 percent as another 64,000 construction workers lost their jobs in September, according to an analysis of new employment data released today. With 80 percent of layoffs occurring in nonresidential construction, Ken Simonson, chief economist for the Associated General Contractors of America, said the decline in nonresidential construction has eclipsed housing’s problems.
| Aug 11, 2010
Billings at U.S. architecture firms exceeds $40 billion annually
In the three-year period leading up to the current recession, gross billings at U.S. architecture firms increased nearly $16 billion from 2005 and totaled $44.3 billion in 2008. This equates to 54 percent growth over the three-year period with annual growth of about 16 percent. These findings are from the American Institute of Architects (AIA) Business of Architecture: AIA Survey Report on Firm Characteristics.
| Aug 11, 2010
CHPS debuts high-performance building products database
The Collaborative for High Performance Schools (CHPS) made a new tool available to product manufacturers to help customers identify building products that contribute to sustainable, healthy, built environments. The tool is an online, searchable database where manufacturers can list products that have met certain environmental or health standards ranging from recycled content to materials that contribute to improved indoor air quality.










