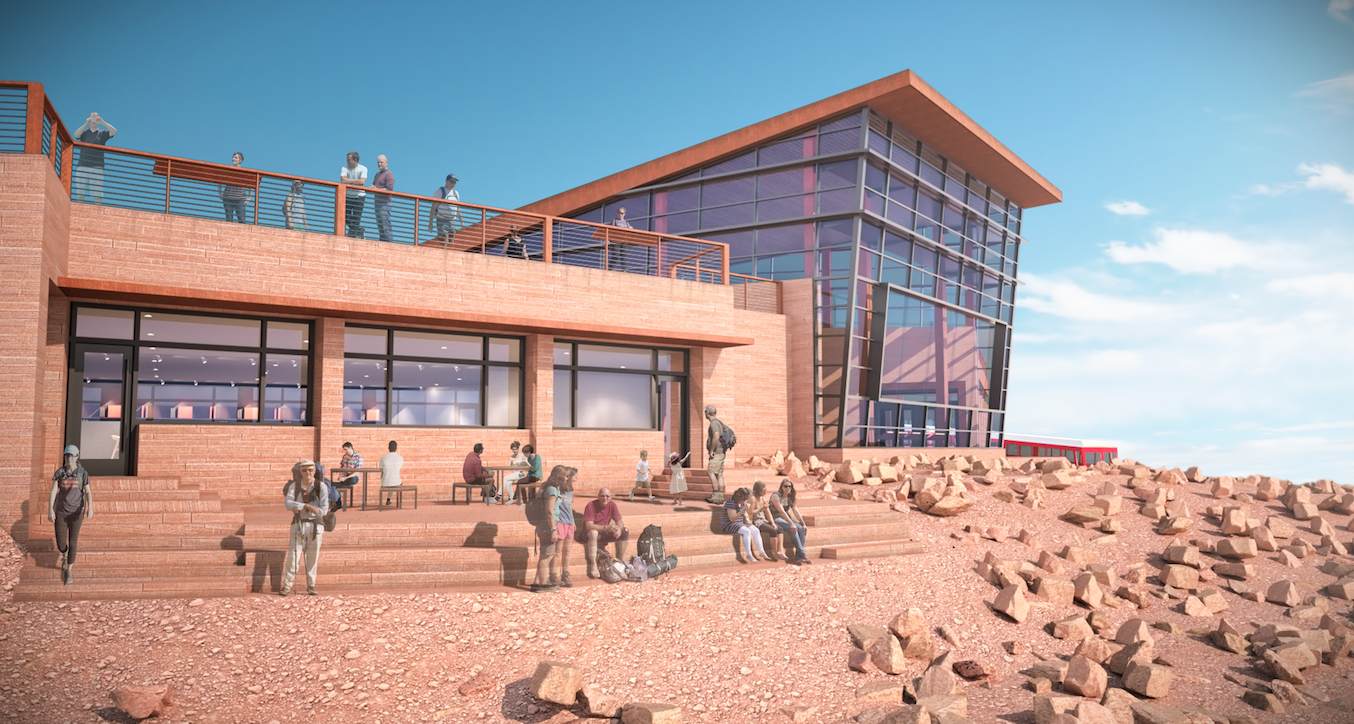The design team for the new visitor center atop the 14,115-foot summit of Pikes Peak, led by design architect GWWO, Inc./Architects and architect of record RTA Architects, unveiled an unobtrusive, minimalist structure that will appear as if it’s carved into the mountainside.
The design, which incorporates input from the public collected during a months-long survey, will provide majestic views of the Rocky Mountains for the 600,000-plus people who visit the summit each year. Reminiscent of the crags and rock formations found above the tree line, the design uses shade, shadows, and fragmentation to coalesce into the peak.
Clad in material similar to Pikes Peak granite, the modern hue seamlessly blends into the mountainside. The orientation of the building to the south takes advantage of the enhanced solar gain at altitude, including daylight harvesting and photovoltaics. Other sustainable features include composting toilets and low-flow fixtures to conserve water.
“Captivating, but also functional, the building is sited to take advantage of the unique environmental conditions present on the top of Pikes Peak,” said Alan Reed, Principal with GWWO. “Nestled into the mountain, exposure to the harsh winds is minimized, while the mass of the building provides sheltered outdoor areas from which to enjoy the views.”
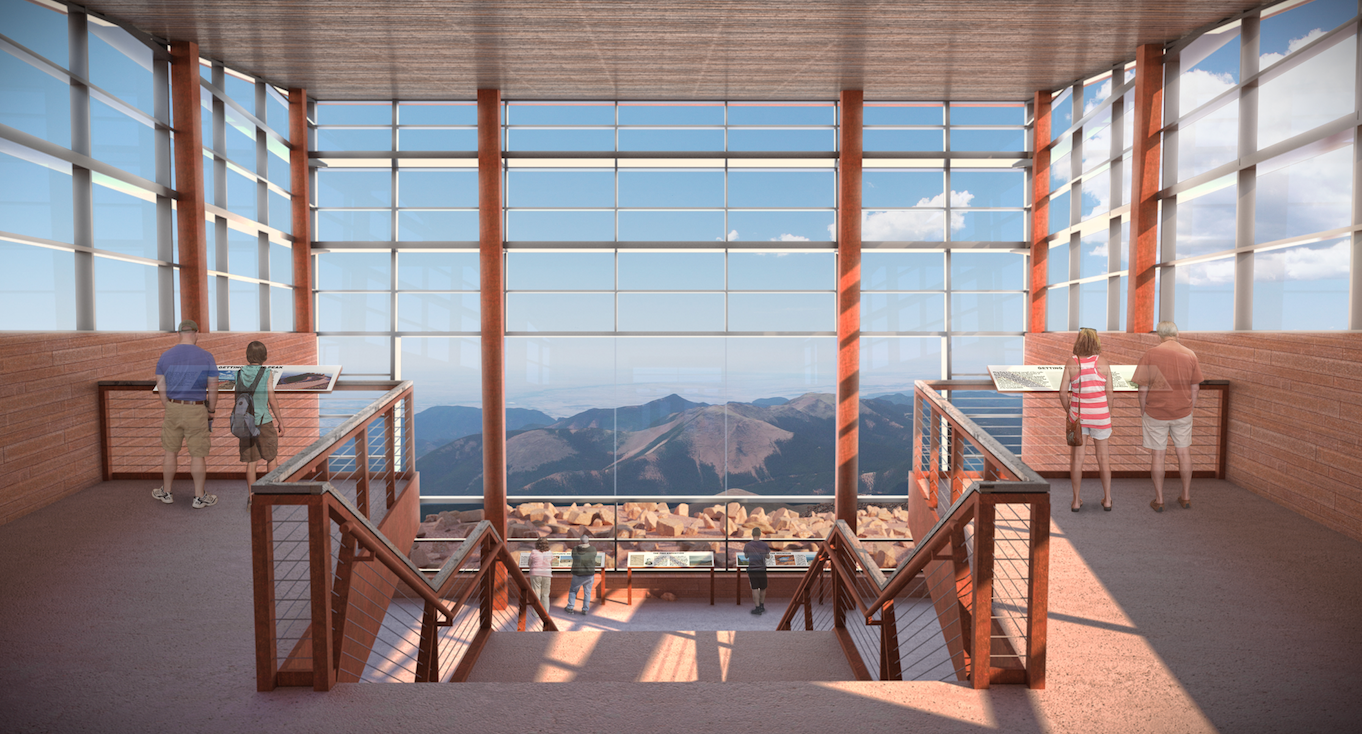
The deteriorating condition of the existing 50-year-old summit buildings has prompted the city of Colorado Springs, in partnership with the U.S. Forest Service, the U.S. Army, Colorado Springs Utilities, and the Broadmoor Pikes Peak Cog Railway, to embark on a process to design and build new facilities that incorporate the Summit House visitor center, the Plant Building, Communications Facility, and the High-Altitude Research Laboratory.
Local construction company GE Johnson was selected by the city of Colorado Springs as the construction manager and general contractor to oversee construction of the City’s summit complex facilities. Off site fabrication is expected to start in early 2017, subject to the outcome of the Environment Assessment currently underway by the U.S. Forest Service.
Architects’ Statement on the Design
Predominately a one-story form seemingly carved from the southeast side of the Peak, the new Summit House offers unobstructed views to the east. Reminiscent of the crags and rock formations found above the tree line, the design uses shade, shadows and fragmentation to coalesce into the Peak. Clad in material similar to Pikes Peak granite, the modern hue seamlessly blends into the mountainside. Viewed from below, it is one with the mountain, yet as one arrives at the Peak, the modest entry pavilion is a clear destination.
Upon approach to the summit, visitors take in the expansive and pristine views, just as Zebulon Pike saw and Edwin James, the first man to reach the summit, experienced over 200 years ago. The only indication that this peak has been touched by man is the glass enclosed pavilion capped with weathering steel emerging from grade. Sited to frame the view of Mt. Rosa, the location from where Pike viewed the Peak in 1806, the pavilion’s lobby provides a sheltered area to view the surrounding landscape, while affording access to the main level of the Summit House below.
Accentuating the relationship between the two landforms, the 4 degree angle from Pikes Peak to Mt. Rosa is reflected in the downward tip of the lobby walls. That same angle is mirrored in the upward slope of the roof acknowledging the expansive views to the east. To the left and right, rooftop terraces become an extension of the summit, blending with the tundra and bringing visitors closer to the edge to experience 180 degrees of the same unobstructed and undisturbed views that James saw and Katharine Lee Bates beheld as she penned the lyrics to America the Beautiful. An extended platform to the north provides optimal views of the ruins of the original 1873 Summit House and embraces the relationship with the cog.
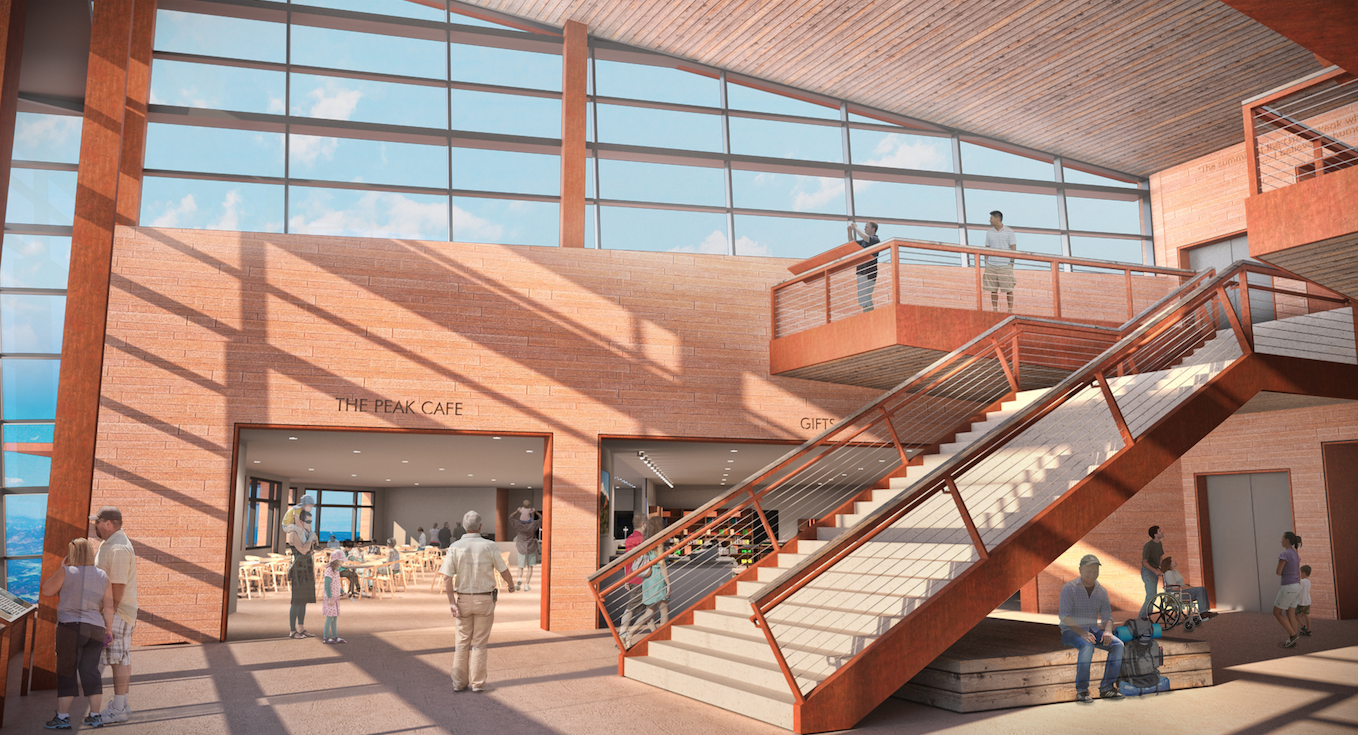
Inside, visitors are taken aback by the boundless sky and perfectly framed views of Mt. Rosa. Stairs to the main level appear to fold down out of the mountain as visitors descend to the main floor to access exhibits, dining, a gift shop and restrooms. Warm, rustic colors fortified by the ceiling’s beetle kill pine uniquely tie the interior to the region.
Those arriving via cog are given the choice to explore the Peak, interpret the ruins, or enter the Summit House via the main level. Providing access to these multiple destinations naturally disperses the crowds, resulting in a more enjoyable individual experience.
Captivating, but also functional, the building is sited to take advantage of the unique environmental conditions present on the top of Pikes Peak. Nestled into the mountain, exposure to the harsh winds is minimized, while the mass of the building provides sheltered outdoor areas from which to enjoy the views. The orientation of the building to the south takes full advantage of the enhanced solar gain at altitude, including daylight harvesting and the incorporation of photovoltaics to generate electricity. In addition, the thermal mass of the building’s stone cladding helps capture and radiate heat generated by the sun to the interior of the building. Other sustainable features include composting toilets and low flow fixtures to conserve water.
One of the many things that make Pikes Peak so special is that it is America’s Mountain—the only fourteener that everyone, no matter age or fitness level, can experience. As such, the design offers visitors the same pristine and untouched experience as those ascending other fourteeners while providing modern amenities and expanded interpretive opportunities, ultimately leaving visitors in awe and overwhelmingly satisfied with their experience.
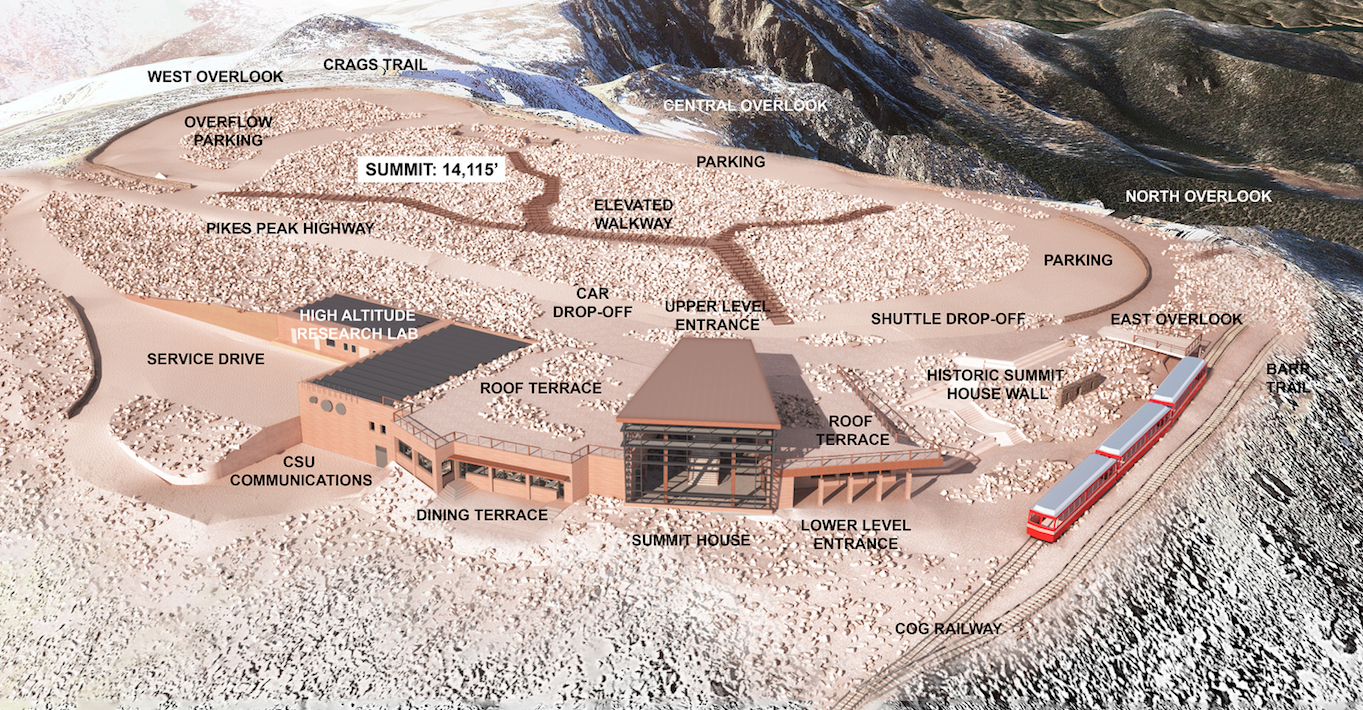

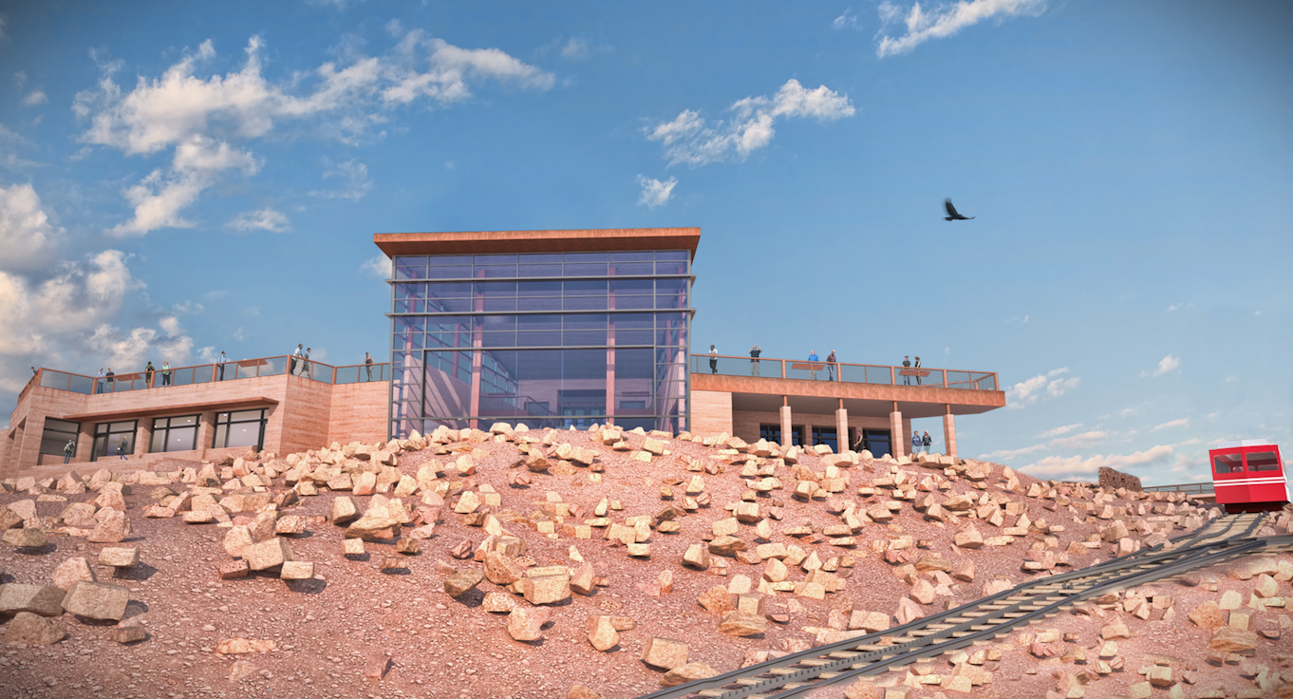
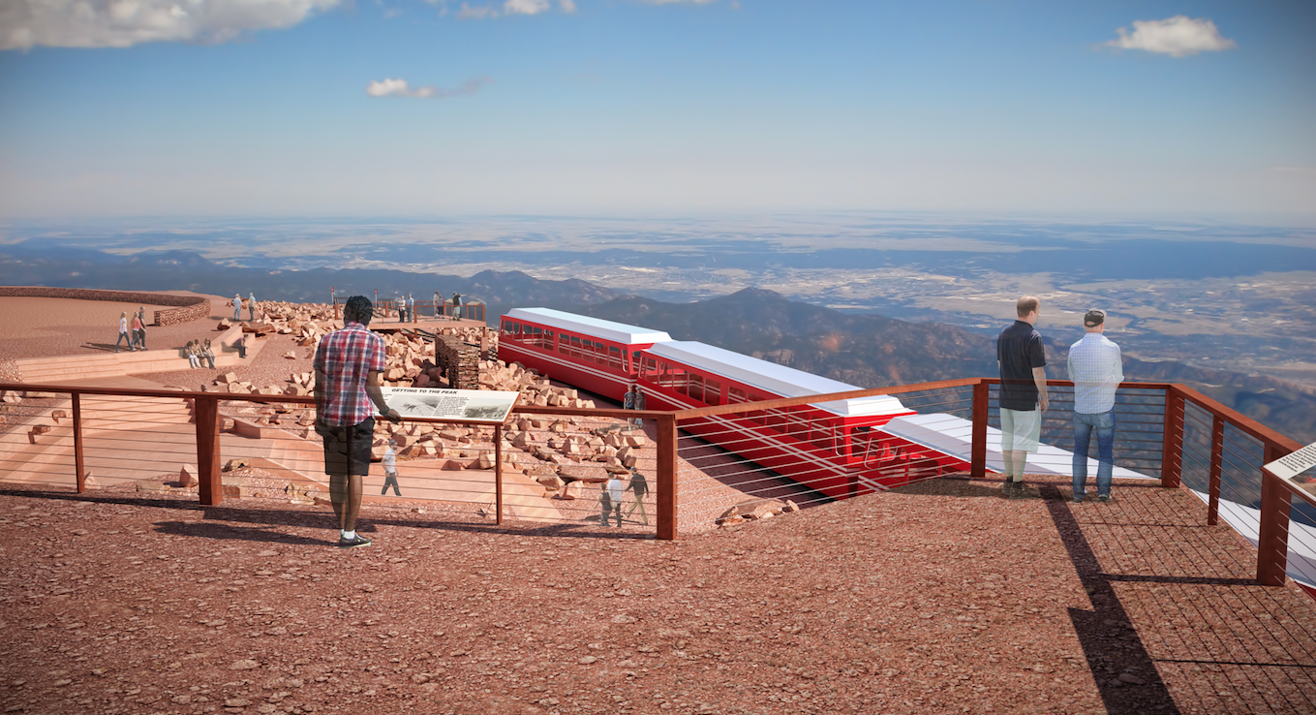
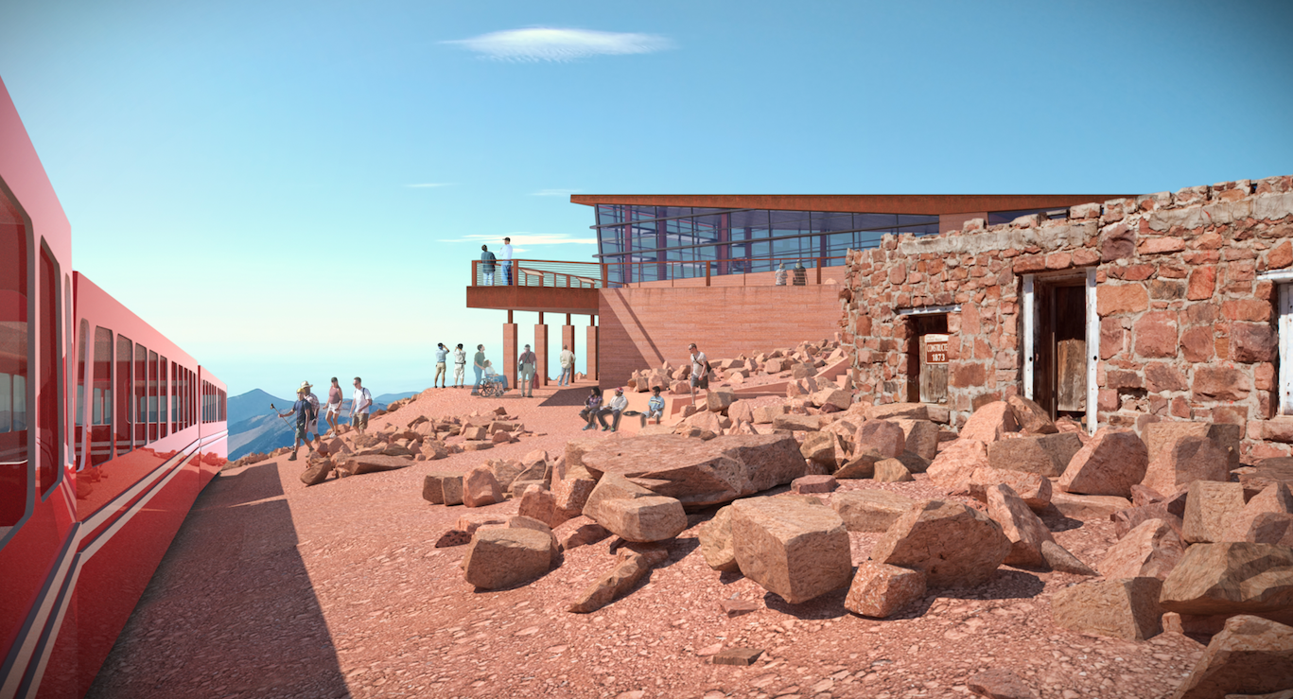
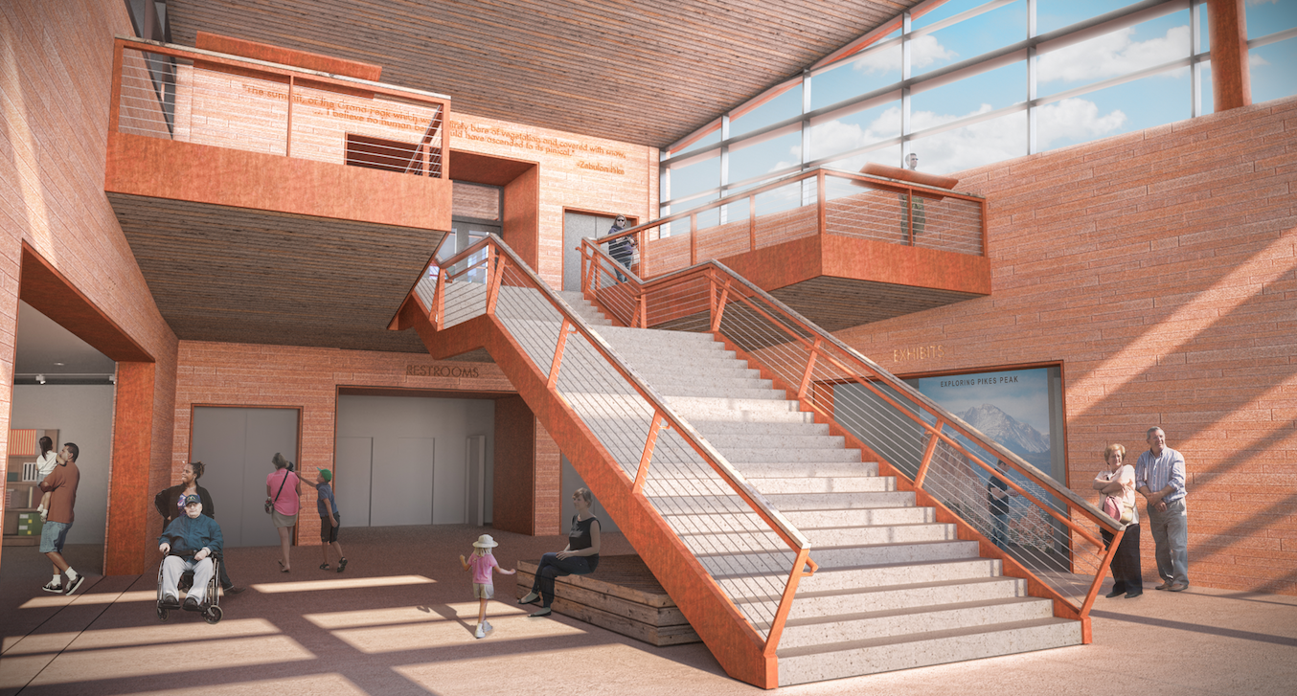
Related Stories
| Aug 11, 2010
Curtain rises on Broadway's first green theater
The Durst Organization and Bank of America have opened New York's first LEED-certified theater, the 1,055-seat Henry Miller's Theatre. Located inside the new 55-story Bank of America Tower at One Bryant Park, the 50,000-sf theater is located behind the preserved and restored neo-Georgian façade of the original 1918 theater.
| Aug 11, 2010
Restoration gives new life to New Formalism icon
The $30 million upgrade, restoration, and expansion of the Mark Taper Forum in Los Angeles was completed by the team of Rios Clementi Hale Studios (architect), Harley Ellis Devereaux (executive architect/MEP), KPFF (structural engineer), and Taisei Construction (GC). Work on the Welton Becket-designed 1967 complex included an overhaul of the auditorium, lighting, and acoustics.
| Aug 11, 2010
Concrete Solutions
About five or six years ago, officials at the University of California at Berkeley came to the conclusion that they needed to build a proper home for the university's collection of 900,000 rare Chinese, Japanese, and Korean books and materials. East Asian studies is an important curriculum at Berkeley, with more than 70 scholars teaching some 200 courses devoted to the topic, and Berkeley's pro...
| Aug 11, 2010
Piano's 'Flying Carpet'
Italian architect Renzo Piano refers to his $294 million, 264,000-sf Modern Wing of the Art Institute of Chicago as a “temple of light.” That's all well and good, but how did Piano and the engineers from London-based Arup create an almost entirely naturally lit interior while still protecting the priceless works of art in the Institute's third-floor galleries from dangerous ultravio...
Cultural Facilities | Aug 11, 2010
12 major trends in library design
Many academic planners assumed that the coming of the Internet would lead to the decline of the library as we know it. To the contrary, many academic libraries have experienced significantly increased patron use in recent years.
| Aug 11, 2010
Bronze Award: John G. Shedd Aquarium, Chicago, Ill.
To complete the $55 million renovation of the historic John G. Shedd Aquarium in the allotted 17-month schedule, the Building Team had to move fast to renovate and update exhibit and back-of-house maintenance spaces, expand the visitor group holding area, upgrade the mechanical systems, and construct a single-story steel structure on top of the existing oceanarium to accommodate staff office sp...
| Aug 11, 2010
Great Solutions: Green Building
27. Next-Generation Green Roofs Sprout up in New York New York is not particularly known for its green roofs, but two recent projects may put the Big Apple on the map. In spring 2010, the Lincoln Center for the Performing Arts will debut one of the nation's first fully walkable green roofs. Located across from the Juilliard School in Lincoln Center's North Plaza, Illumination Lawn will consist ...
| Aug 11, 2010
Idea Center at Playhouse Square: A better idea
Through a unique partnership between a public media organization and a performing arts/education entity, a historic building in the heart of downtown Cleveland has been renovated as a model of sustainability and architectural innovation. Playhouse Square, which had been working for more than 30 years to revitalize the city's arts district, teamed up with ideastream, a newly formed media group t...
| Aug 11, 2010
Divine intervention
Designed by H. H. Richardson in the 1870s to serve the city's burgeoning Back Bay neighborhood, Trinity Church in the City of Boston would come to represent the essence of the Richardsonian Romanesque style, with its clay tile roof, abundant use of polychromy, rough-faced stone, heavy arches, and massive size.
| Aug 11, 2010
Dream Fields, Lone Star Style
How important are athletic programs to U.S. school districts? Here's one leading indicator: In 2005, the National Football League sold 17 million tickets. That same year, America's high schools sold an estimated 225 million tickets to football games, according to the American Football Coaches Association.


