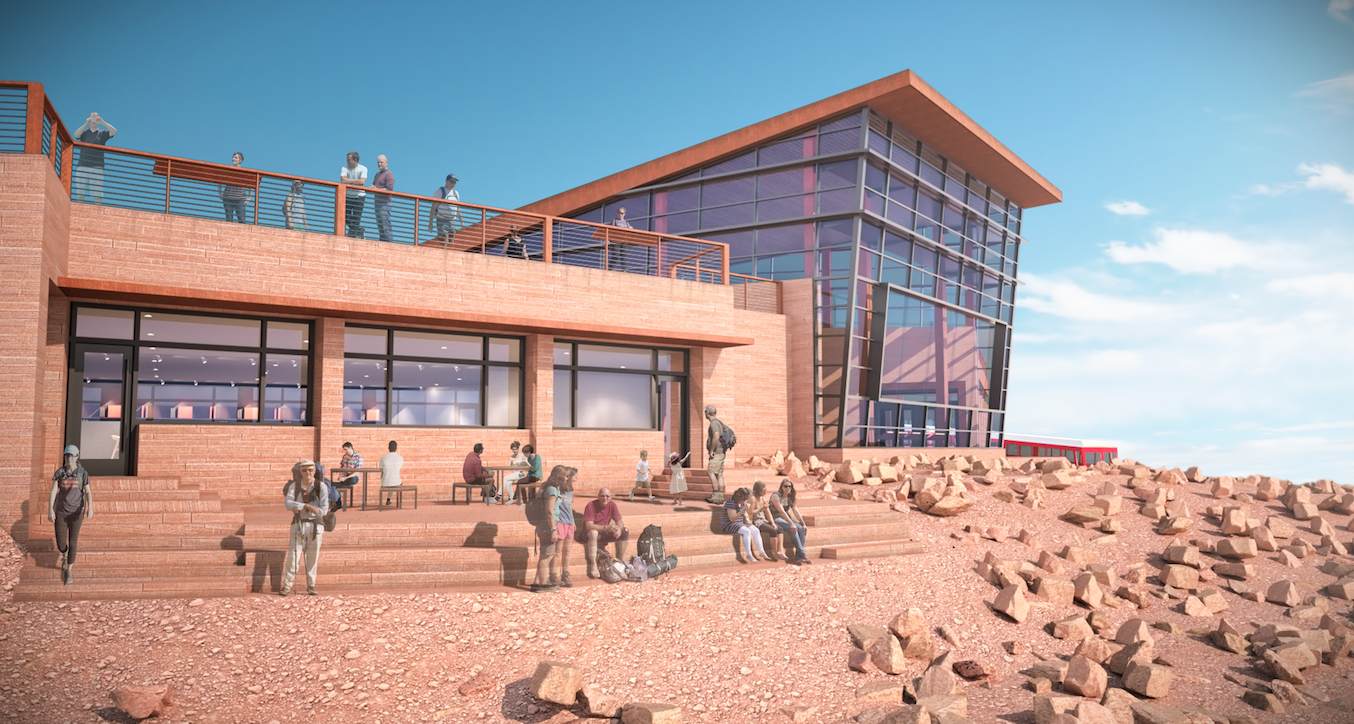The design team for the new visitor center atop the 14,115-foot summit of Pikes Peak, led by design architect GWWO, Inc./Architects and architect of record RTA Architects, unveiled an unobtrusive, minimalist structure that will appear as if it’s carved into the mountainside.
The design, which incorporates input from the public collected during a months-long survey, will provide majestic views of the Rocky Mountains for the 600,000-plus people who visit the summit each year. Reminiscent of the crags and rock formations found above the tree line, the design uses shade, shadows, and fragmentation to coalesce into the peak.
Clad in material similar to Pikes Peak granite, the modern hue seamlessly blends into the mountainside. The orientation of the building to the south takes advantage of the enhanced solar gain at altitude, including daylight harvesting and photovoltaics. Other sustainable features include composting toilets and low-flow fixtures to conserve water.
“Captivating, but also functional, the building is sited to take advantage of the unique environmental conditions present on the top of Pikes Peak,” said Alan Reed, Principal with GWWO. “Nestled into the mountain, exposure to the harsh winds is minimized, while the mass of the building provides sheltered outdoor areas from which to enjoy the views.”
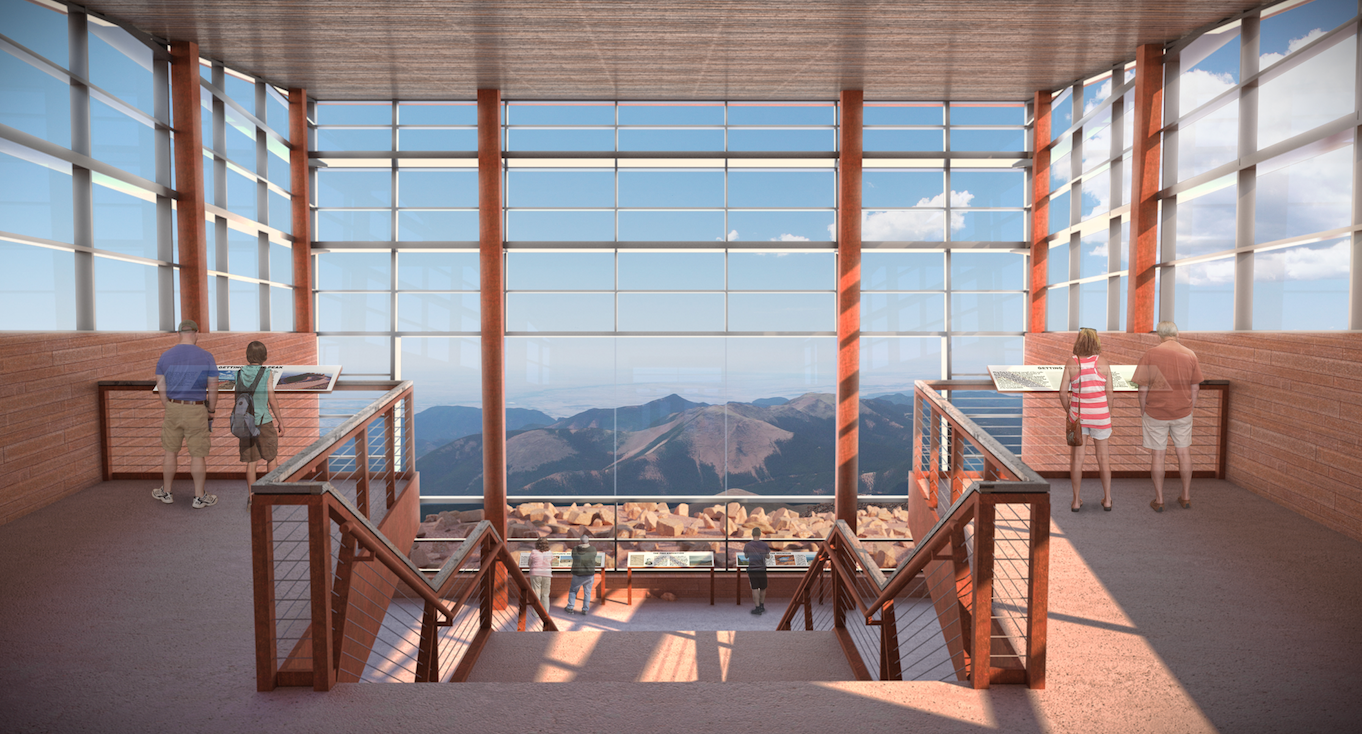
The deteriorating condition of the existing 50-year-old summit buildings has prompted the city of Colorado Springs, in partnership with the U.S. Forest Service, the U.S. Army, Colorado Springs Utilities, and the Broadmoor Pikes Peak Cog Railway, to embark on a process to design and build new facilities that incorporate the Summit House visitor center, the Plant Building, Communications Facility, and the High-Altitude Research Laboratory.
Local construction company GE Johnson was selected by the city of Colorado Springs as the construction manager and general contractor to oversee construction of the City’s summit complex facilities. Off site fabrication is expected to start in early 2017, subject to the outcome of the Environment Assessment currently underway by the U.S. Forest Service.
Architects’ Statement on the Design
Predominately a one-story form seemingly carved from the southeast side of the Peak, the new Summit House offers unobstructed views to the east. Reminiscent of the crags and rock formations found above the tree line, the design uses shade, shadows and fragmentation to coalesce into the Peak. Clad in material similar to Pikes Peak granite, the modern hue seamlessly blends into the mountainside. Viewed from below, it is one with the mountain, yet as one arrives at the Peak, the modest entry pavilion is a clear destination.
Upon approach to the summit, visitors take in the expansive and pristine views, just as Zebulon Pike saw and Edwin James, the first man to reach the summit, experienced over 200 years ago. The only indication that this peak has been touched by man is the glass enclosed pavilion capped with weathering steel emerging from grade. Sited to frame the view of Mt. Rosa, the location from where Pike viewed the Peak in 1806, the pavilion’s lobby provides a sheltered area to view the surrounding landscape, while affording access to the main level of the Summit House below.
Accentuating the relationship between the two landforms, the 4 degree angle from Pikes Peak to Mt. Rosa is reflected in the downward tip of the lobby walls. That same angle is mirrored in the upward slope of the roof acknowledging the expansive views to the east. To the left and right, rooftop terraces become an extension of the summit, blending with the tundra and bringing visitors closer to the edge to experience 180 degrees of the same unobstructed and undisturbed views that James saw and Katharine Lee Bates beheld as she penned the lyrics to America the Beautiful. An extended platform to the north provides optimal views of the ruins of the original 1873 Summit House and embraces the relationship with the cog.
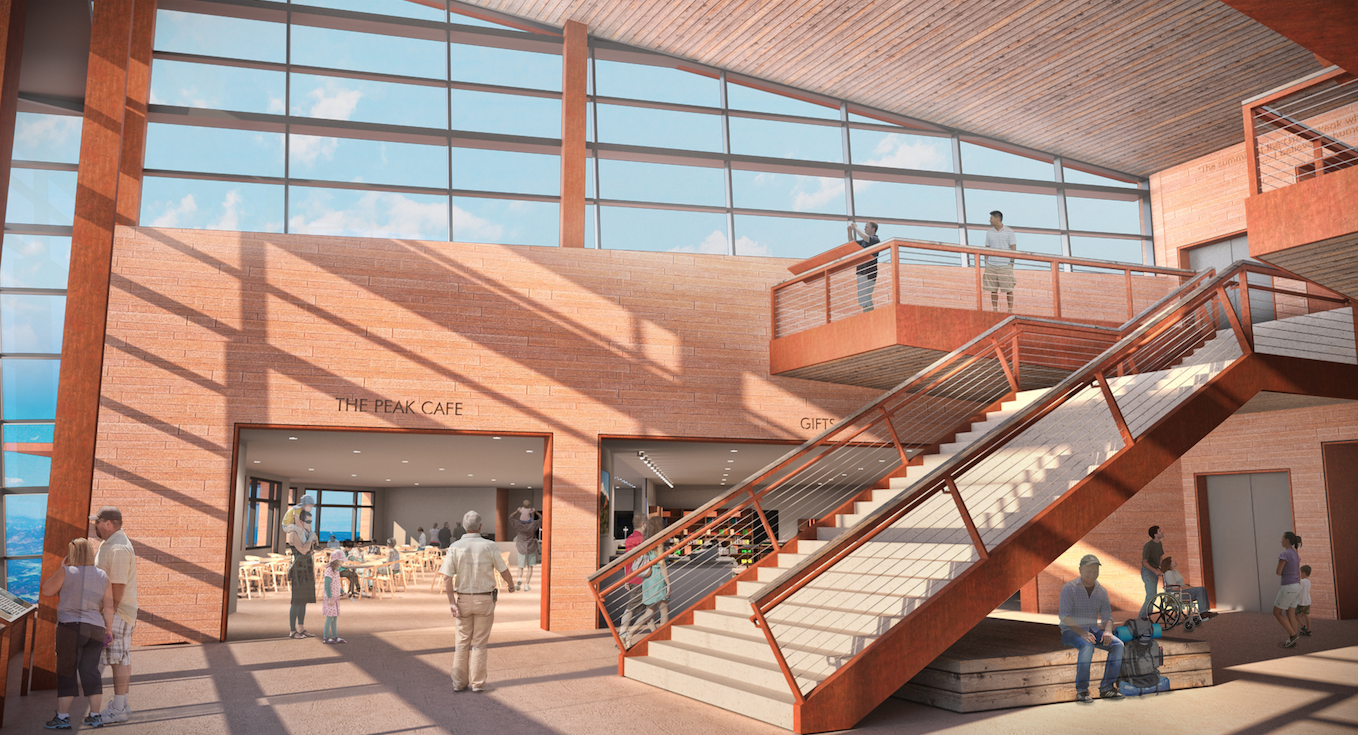
Inside, visitors are taken aback by the boundless sky and perfectly framed views of Mt. Rosa. Stairs to the main level appear to fold down out of the mountain as visitors descend to the main floor to access exhibits, dining, a gift shop and restrooms. Warm, rustic colors fortified by the ceiling’s beetle kill pine uniquely tie the interior to the region.
Those arriving via cog are given the choice to explore the Peak, interpret the ruins, or enter the Summit House via the main level. Providing access to these multiple destinations naturally disperses the crowds, resulting in a more enjoyable individual experience.
Captivating, but also functional, the building is sited to take advantage of the unique environmental conditions present on the top of Pikes Peak. Nestled into the mountain, exposure to the harsh winds is minimized, while the mass of the building provides sheltered outdoor areas from which to enjoy the views. The orientation of the building to the south takes full advantage of the enhanced solar gain at altitude, including daylight harvesting and the incorporation of photovoltaics to generate electricity. In addition, the thermal mass of the building’s stone cladding helps capture and radiate heat generated by the sun to the interior of the building. Other sustainable features include composting toilets and low flow fixtures to conserve water.
One of the many things that make Pikes Peak so special is that it is America’s Mountain—the only fourteener that everyone, no matter age or fitness level, can experience. As such, the design offers visitors the same pristine and untouched experience as those ascending other fourteeners while providing modern amenities and expanded interpretive opportunities, ultimately leaving visitors in awe and overwhelmingly satisfied with their experience.
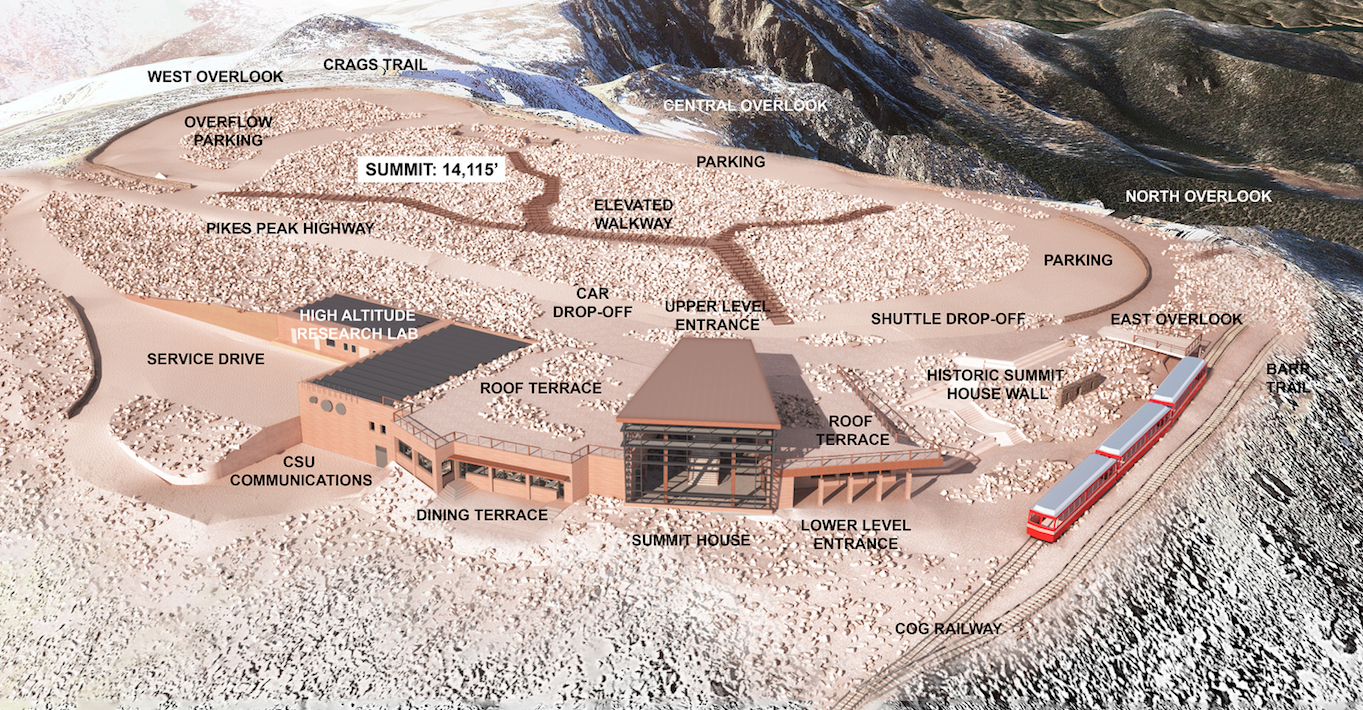

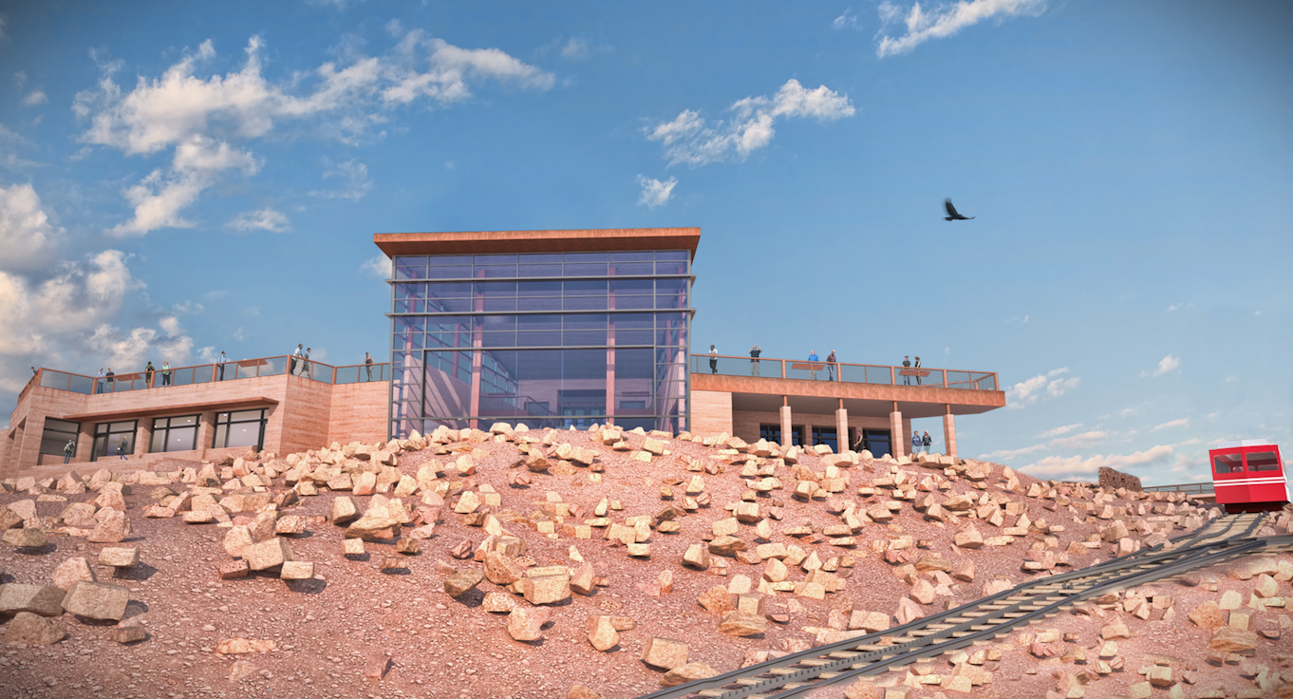
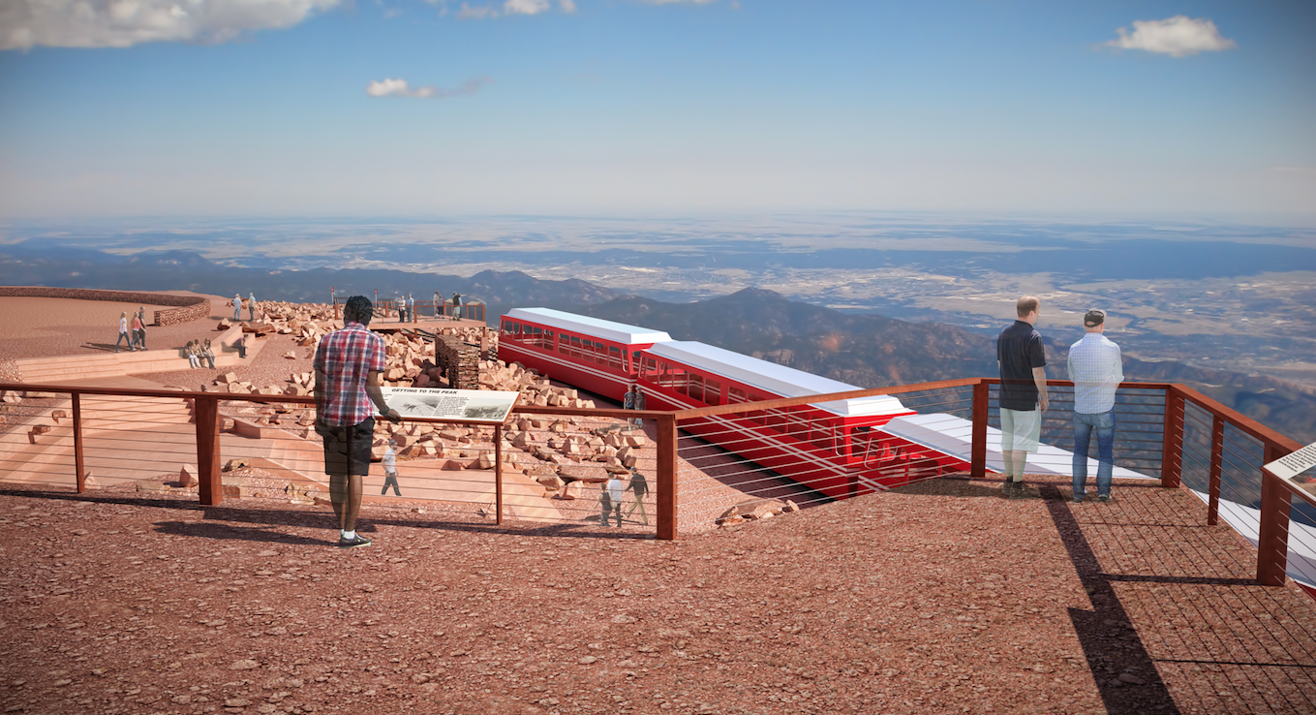
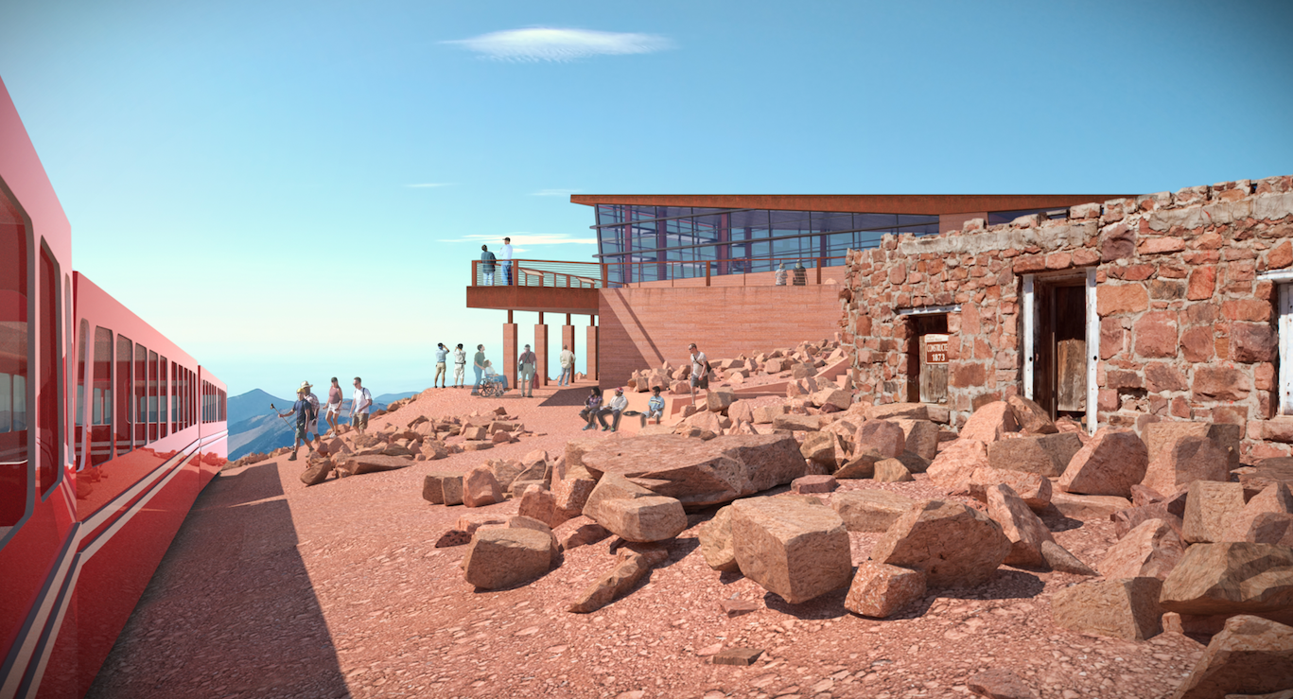
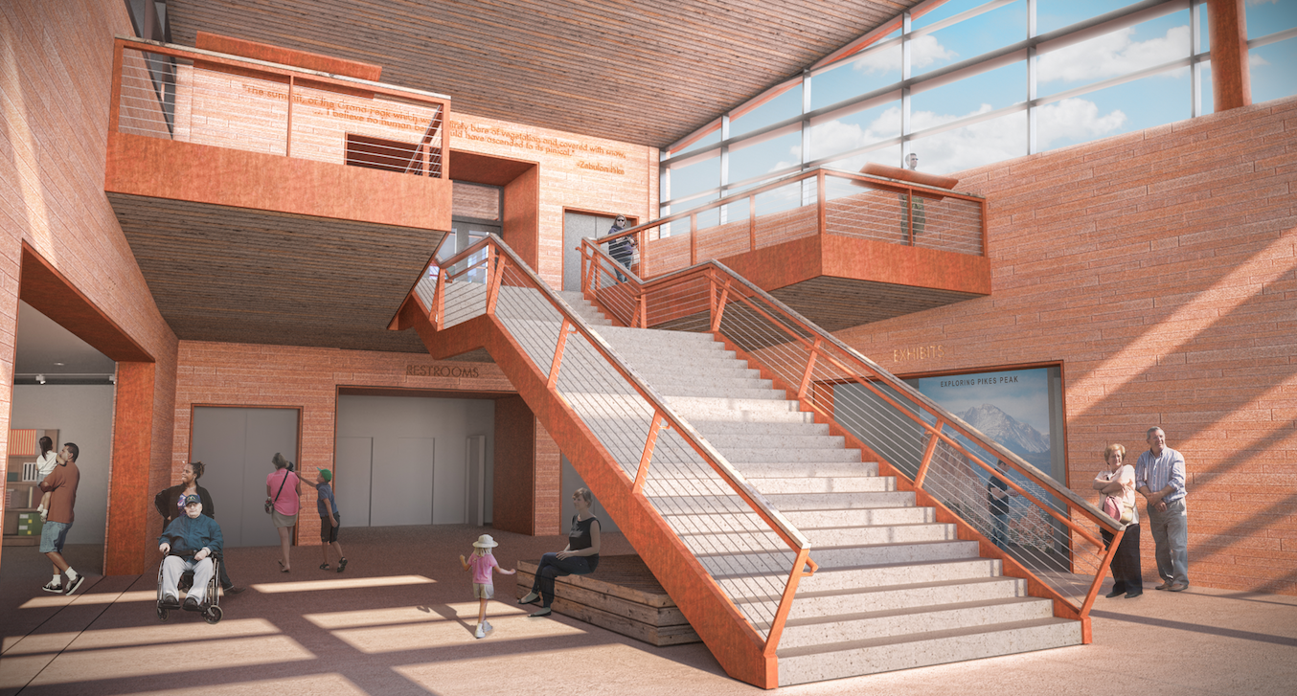
Related Stories
| Aug 11, 2010
Community college’s hillside learning center
The Earl E. and Dorothy J. Dellinger Learning Resource Center at Southwest Virginia Community College in Richlands, Va., is the centerpiece of this mountainside school. Designed by Arlington, Va.-based The Lukmire Partnership, the 50,000-sf, two-story building connects the upper and lower campuses, which are separated by a 70-foot vertical grade change.
| Aug 11, 2010
Thom Mayne unveils ‘floating cube’ design for the Perot Museum of Nature and Science
Calling it a “living educational tool featuring architecture inspired by nature and science,” Pritzker Prize Laureate Thom Mayne unveiled the schematic designs and building model for the Perot Museum of Nature & Science at Victory Park in Dallas. The $185 million, 180,000-sf structure is 170 feet tall—equivalent to approximately 14 stories—and is conceived as a large...
| Aug 11, 2010
BIG beats out Foster and Hadid in design competition for Kazakhstan's National Library
Invited as one of five pre-selected architect-led teams that included Lord Norman Foster and Zaha Hadid, Copenhagen-based BIG was awarded first prize in an international design competition for the new National Library in Astana, Kazakhstan. The 33,000-square-meter facility will be organized as a “circular loop of knowledge” that allows for clear, intuitive orientation of the vast co...
| Aug 11, 2010
Broadway-style theater headed to Kentucky
One of Kentucky's largest performing arts venues should open in 2011—that's when construction is expected to wrap up on Eastern Kentucky University's Business & Technology Center for Performing Arts. The 93,000-sf Broadway-caliber theater will seat 2,000 audience members and have a 60×24-foot stage proscenium and a fly loft.
| Aug 11, 2010
Dallas Center for the Performing Arts opens
The Dallas Center for the Performing Arts, a new multi-venue center for music, opera, theater, and dance, will open this month, completing the 25-year vision of the Dallas Arts District. Foster + Partners, Rem Koolhaas, Joshua Prince-Ramus, and Skidmore Owings & Merrill are among the architecture firms involved in the development, which includes four venues unified by a 10-acre park.
| Aug 11, 2010
TCF Bank Stadium first new football stadium to get LEED certification
The University of Minnesota has received LEED Silver certification for its 50,805-seat TCF Bank Stadium, making it the first new football stadium in the country to achieve LEED status. Designed by Populous, Kansas City, Mo., the facility features a stormwater management system that captures and stores rainwater in an underground filtering system, where it is harvested, filtered, and drained int...
| Aug 11, 2010
Construction begins on Louisiana State Sports Hall of Fame
Heavy construction and foundation work has started on the new Louisiana State Sports Hall of Fame and Regional History Museum in Natchitoches, La. Designed by Trahan Architects, Baton Rouge, the $12 million, 28,000-sf museum will be clad in sinker cypress planks as a nod to the region’s rich timber legacy and to help control light, views, and ventilation throughout the facility.
| Aug 11, 2010
Modest recession for education construction
Construction spending for education expanded modestly but steadily through March, while at the same time growth for other institutional construction had stalled earlier in 2009. Education spending is now at or near the peak for this building cycle. The value of education starts is off 9% year-to-date compared to 2008.
| Aug 11, 2010
Manhattan's Pier 57 to be transformed into $210 million cultural center
LOT-EK, Beyer Blinder Belle, and West 8 have been selected as the design team for Hudson River Park's $210 million Pier 57 redevelopment, headed by local developer Young Woo & Associates. The 375,000-sf vacant passenger ship terminal will be transformed into a cultural center, small business incubator, and public park, including a rooftop venue for the Tribeca Film Festival.
| Aug 11, 2010
Opening night close for Kent State performing arts center
The curtain opens on the Tuscarawas Performing Arts Center at Kent State University in early 2010, giving the New Philadelphia, Ohio, school a 1,100-seat multipurpose theater. The team of Legat & Kingscott of Columbus, Ohio, and Schorr Architects of Dublin, Ohio, designed the 50,000-sf facility with a curving metal and glass façade to create a sense of movement and activity.


