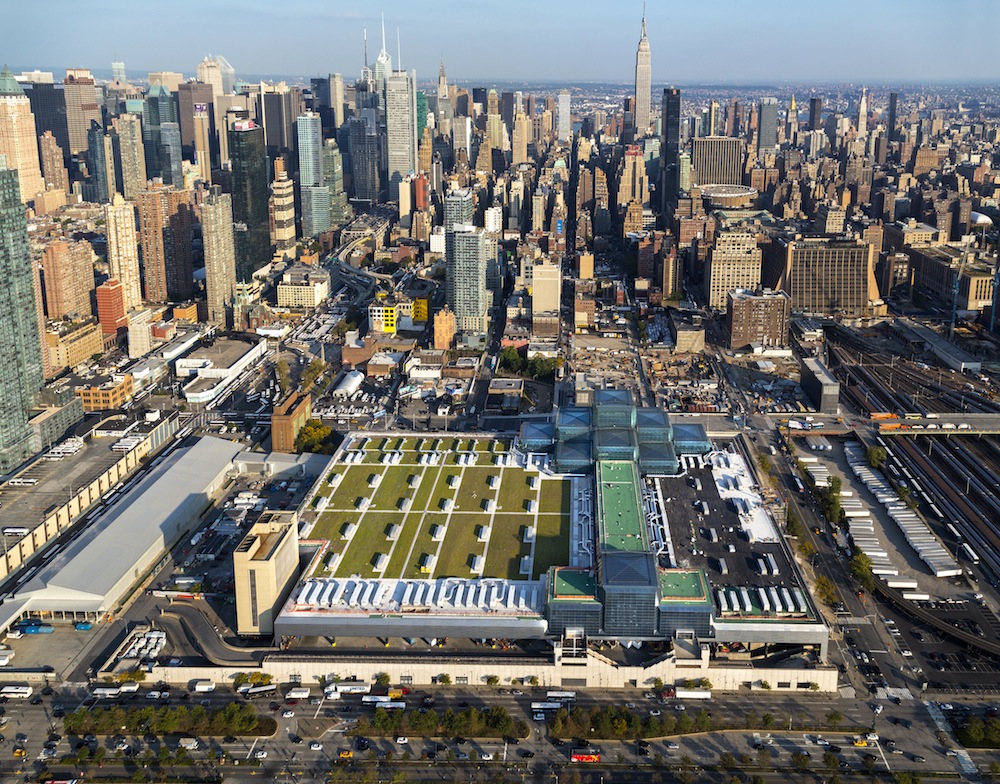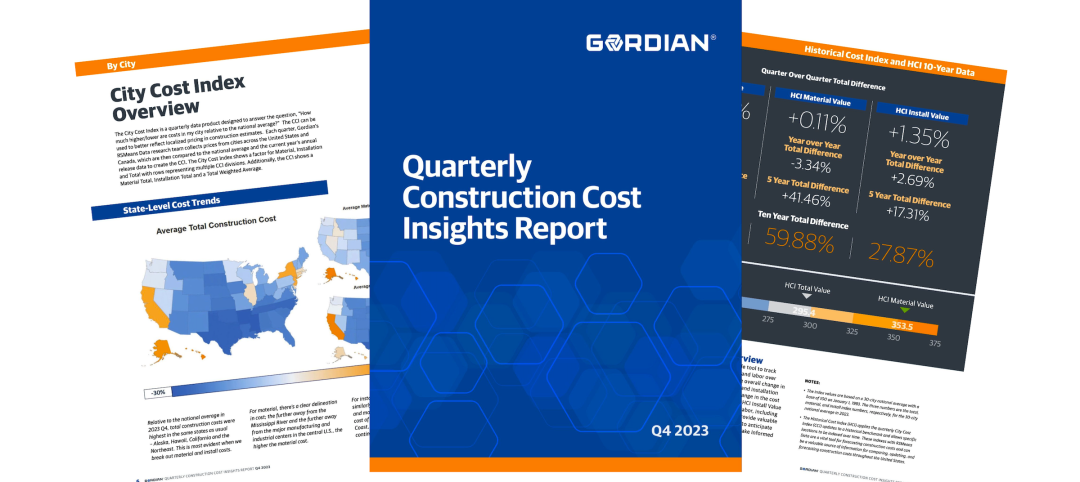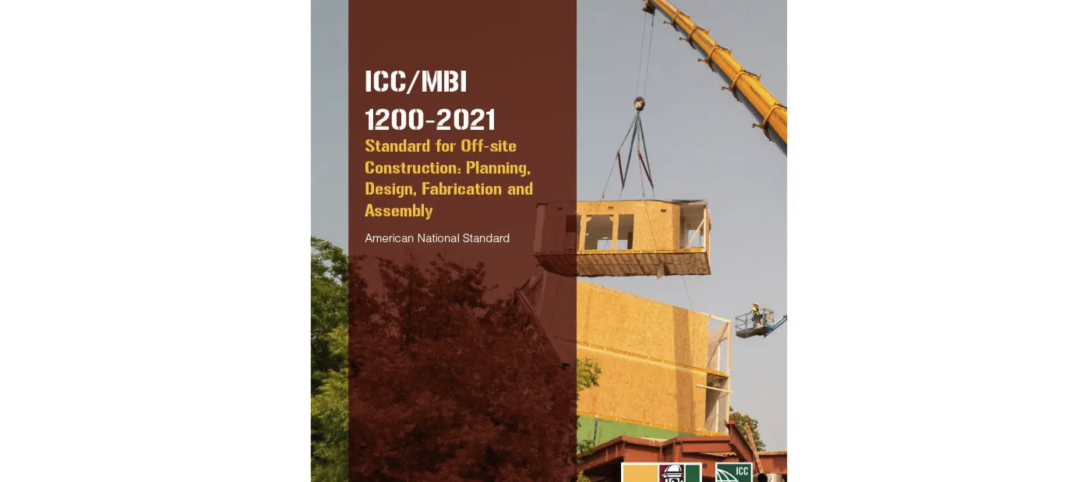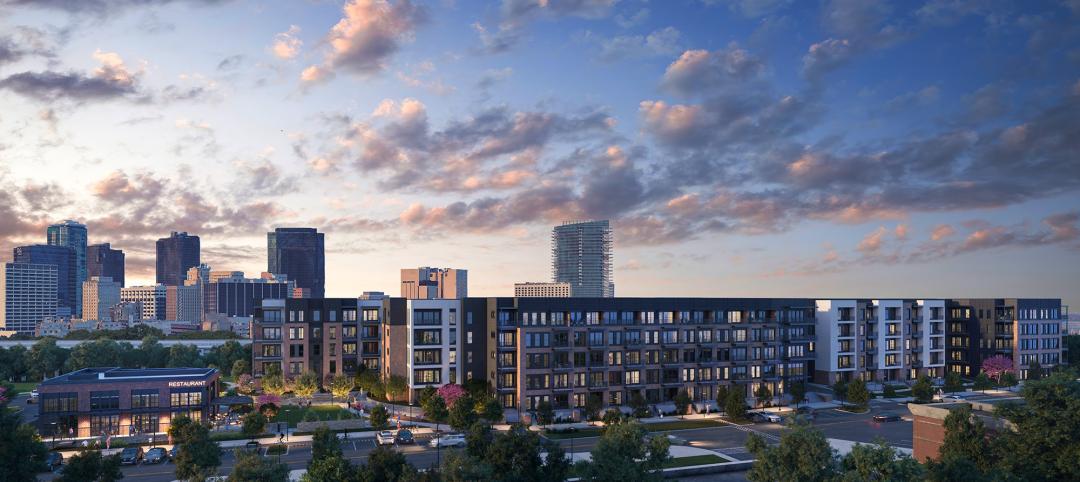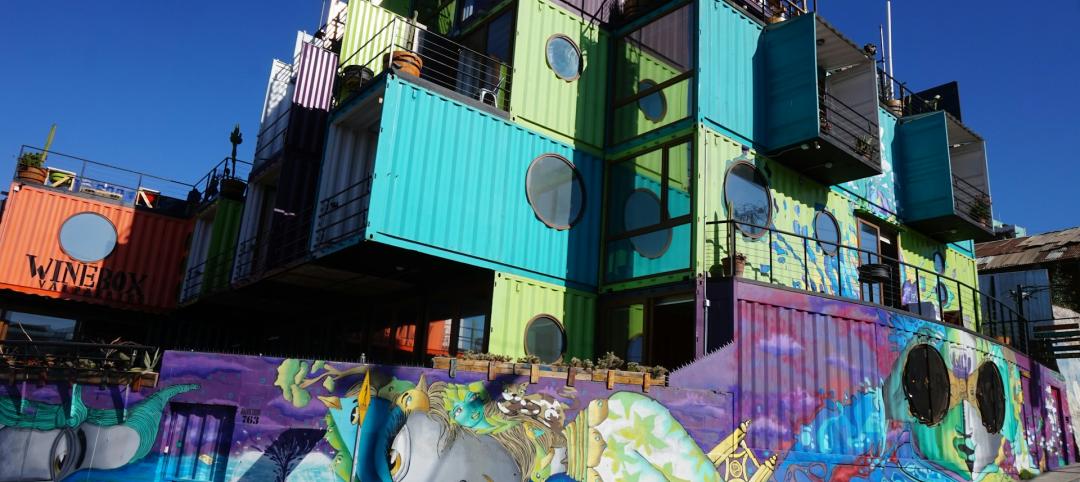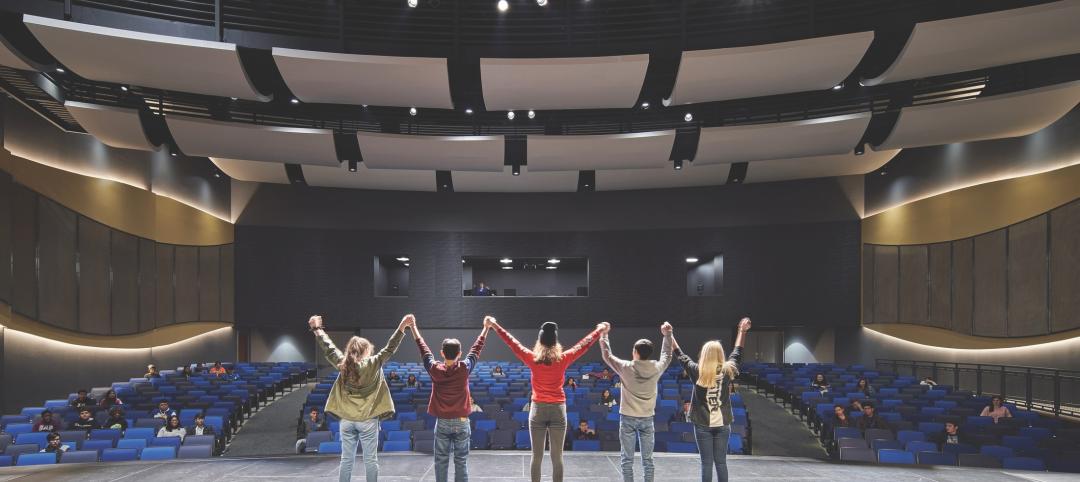Tishman Construction, an AECOM company, joined the New York Convention Center Operating Corporation, Empire State Development, the New York Convention Center Development Corporation, the Hotel Association of New York City, and FXFOWLE EPSTEIN to celebrate the completion of the Jacob K. Javits Convention Center’s comprehensive revitalization and expansion. This $465-million project has secured the Javits Center’s position as the busiest convention center in the United States.
Since the project’s beginning in 2009, Tishman has managed its construction while keeping the facility open, operational and safe for exhibitors and guests. The massive upgrade included a 110,000-sf expansion – Javits North – as well as the installation of 240,000 sf of energy-efficient glass curtain wall on the existing facility. Additionally, Javits now has the largest green roof in the Northeast spanning 292,000 sf, which will provide significant energy and cost savings. With a commitment to sustainability and a focus on efficiency, the repositioned building is pursuing LEED Silver certification.
Led by Tishman Construction Executive Vice President Vincent Piscopo with Senior Vice President Glen Johnson and First Vice President Nancy Czesak, the project team and show managers worked together so that Javits remained fully-functional throughout its renovation. Building Information Modeling (BIM) tools were utilized to facilitate the planning and implementation of a phased schedule and coordinate extensive logistics that ensured public safety and kept the project on track.
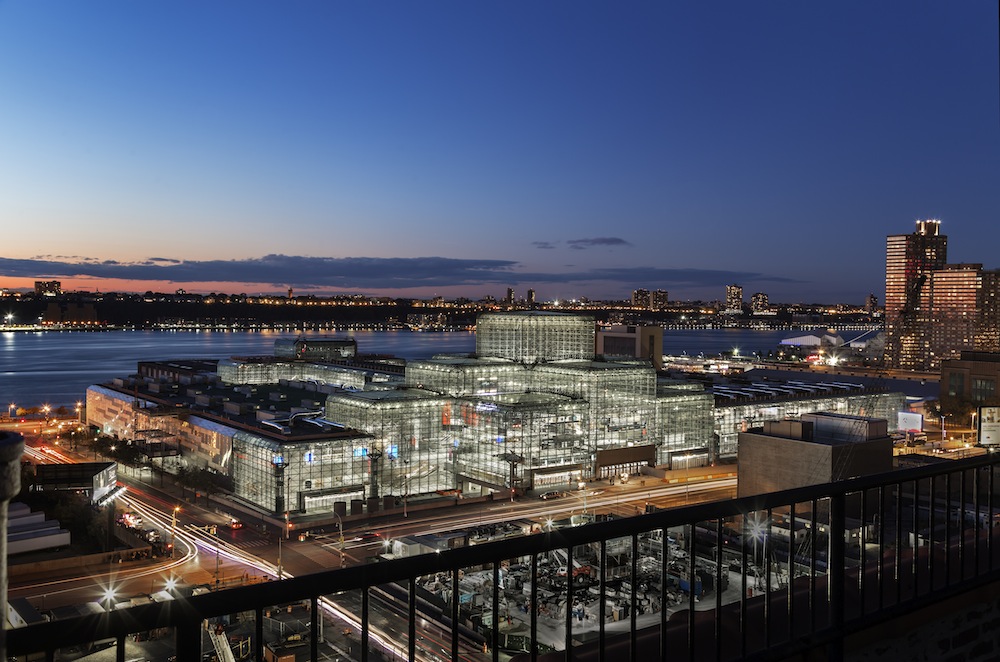
Image by David Sundberg - Esto
In order to replace the renowned glass roof and façade of the facility’s Crystal Palace and River Pavilion, the Tishman team erected temporary scaffolding filling 5 million cubic feet of space. On the building’s roof, 19,000 linear feet of track were laid for an innovative rail gantry system that moved and installed 89 HVAC units weighing 20,000 pounds each. Through collaboration with the New York City Department of Buildings’ BEST Squad, these successful methods are now used as a model for working safely at public facilities.
“The most impressive aspect of this project was realizing the upgraded design without missing a single day of operations, a single event and any loss of revenue,” said Barbara Lampen, president of the New York Convention Center Development Corporation. “The fact that this could be achieved in that manner is a testament to the innovative and diligent planning that Tishman undertook in addressing the unique challenges that were part of this incredible renovation.”
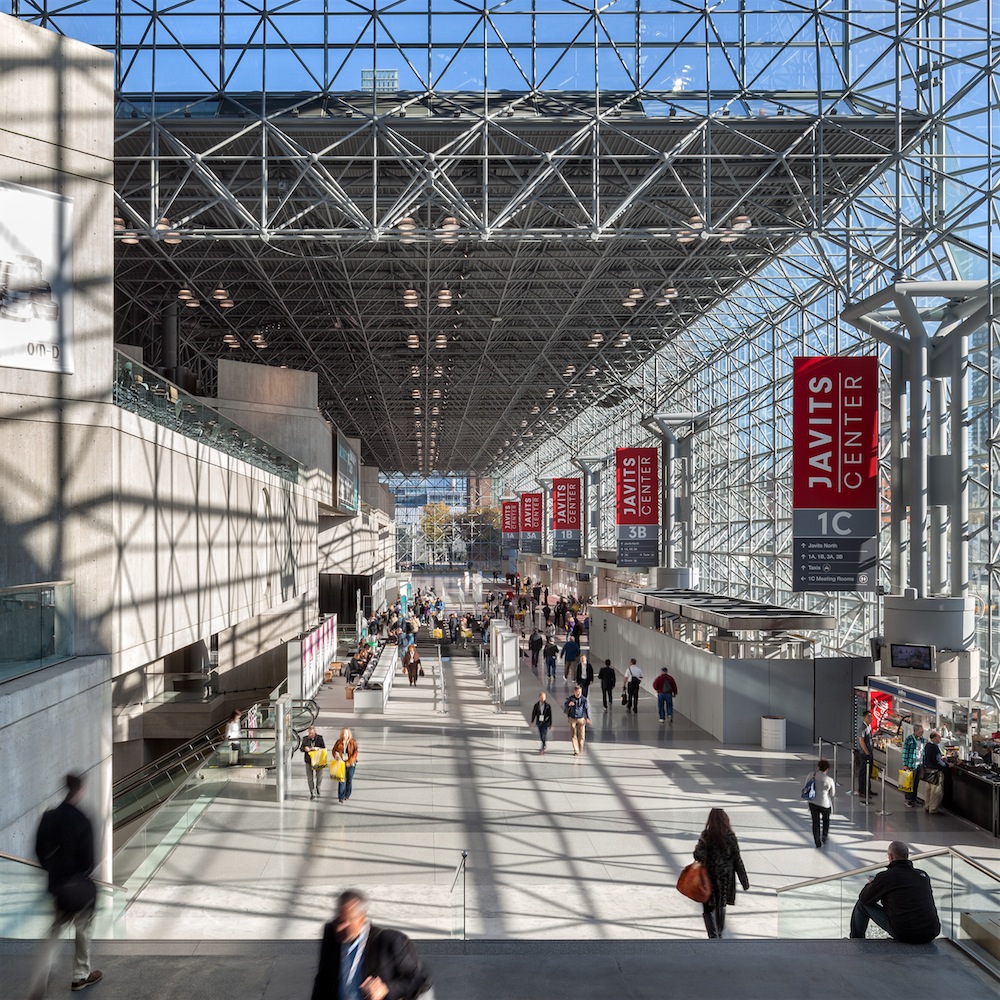
Image by Chris Cooper Photographer
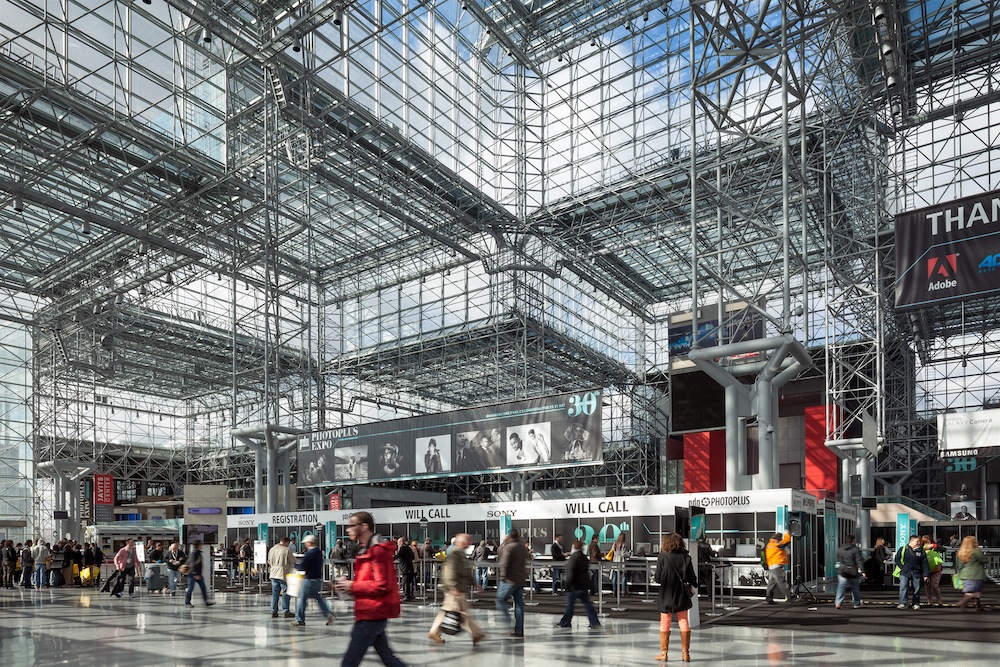
Image by Chris Cooper Photographer
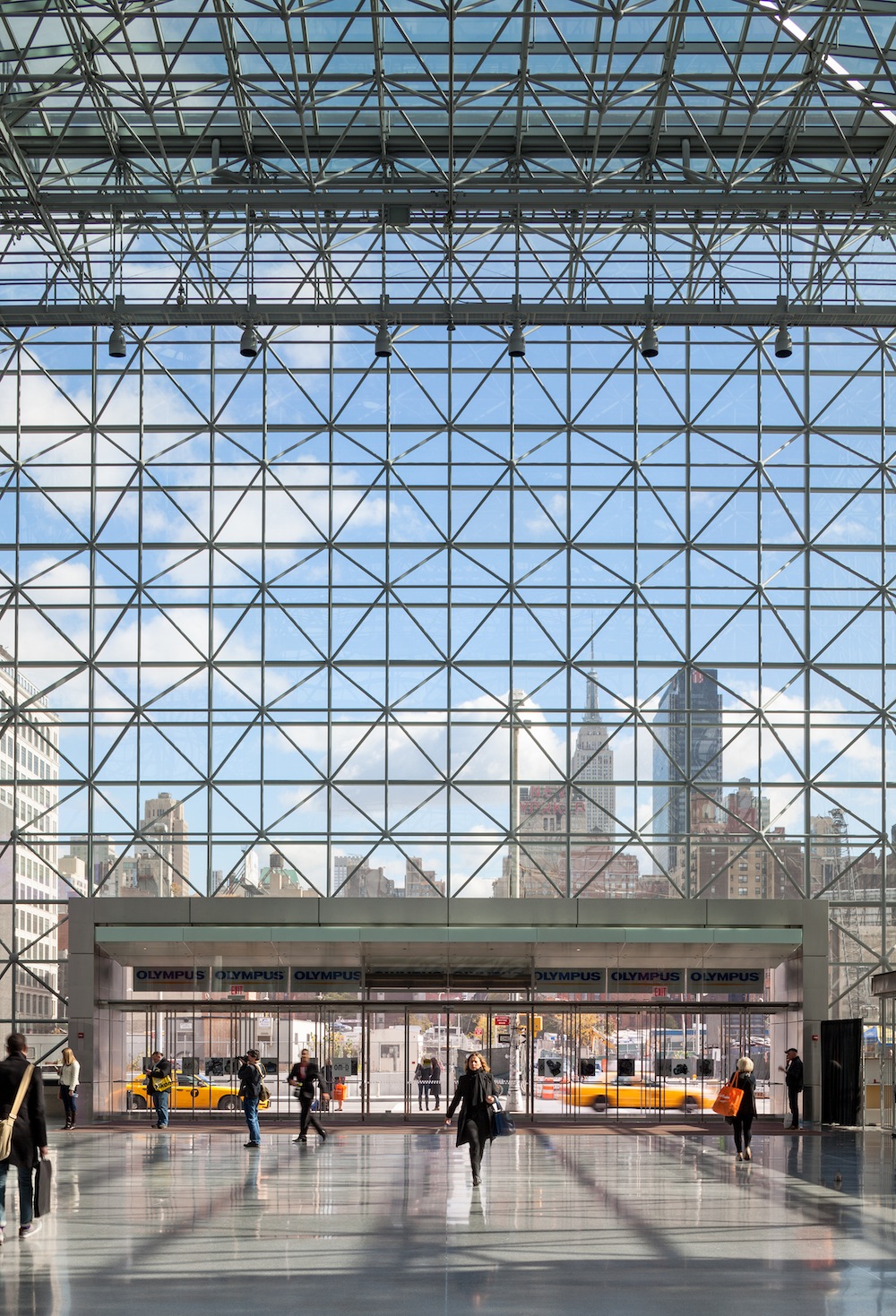
Image by Chris Cooper Photographer
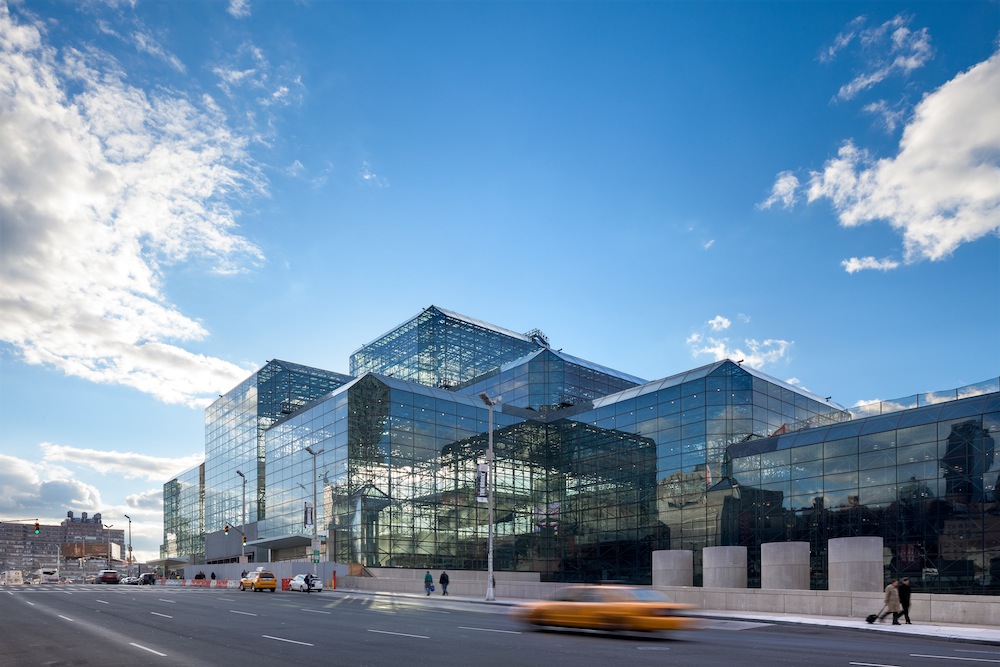
Image by Chris Cooper Photographer

Image by David Sundberg - Esto

Image by David Sundberg - Esto
About Tishman Construction
Founded in 1898, Tishman Construction, a wholly owned AECOM subsidiary, is one of the world’s leading builders, currently managing construction for the 1,776-foot-high One World Trade Center, the Javits Convention Center expansion and renovation in New York, the new headquarters for the U.S. Department of Homeland Security in Washington, D.C., and the new Anaheim Regional Transportation Intermodal Center for high-speed trains in California. Known for successfully managing complex, iconic projects, Tishman is responsible for the construction of more than 450 million square feet of space, incorporating facilities of every size and type, including arts and culture, commercial, convention centers, education, gaming, government, healthcare, hospitality, residential, retail, sports and leisure, technology and transportation. More information on Tishman Construction can be found at www.tishmanconstruction.com. Follow Tishman on Twitter at @TishmanBuilds and like Tishman Construction on Facebook.
About AECOM
AECOM is a global provider of professional technical and management support services to a broad range of markets, including transportation, facilities, environmental, energy, water and government. With approximately 45,000 employees around the world, AECOM is a leader in all of the key markets that it serves. AECOM provides a blend of global reach, local knowledge, innovation and technical excellence in delivering solutions that create, enhance and sustain the world's built, natural and social environments. A Fortune 500 company, AECOM serves clients in more than 140 countries and had revenue of $8.2 billion during the 12 months ended Sept. 30, 2013. More information on AECOM and its services can be found at www.aecom.com.
Related Stories
Construction Costs | Jan 22, 2024
Construction material prices continue to normalize despite ongoing challenges
Gordian’s most recent Quarterly Construction Cost Insights Report for Q4 2023 describes an industry still attempting to recover from the impact of COVID. This was complicated by inflation, weather, and geopolitical factors that resulted in widespread pricing adjustments throughout the construction materials industries.
Hotel Facilities | Jan 22, 2024
U.S. hotel construction is booming, with a record-high 5,964 projects in the pipeline
The hotel construction pipeline hit record project counts at Q4, with the addition of 260 projects and 21,287 rooms over last quarter, according to Lodging Econometrics.
Modular Building | Jan 19, 2024
Virginia is first state to adopt ICC/MBI offsite construction standards
Virginia recently became the first state to adopt International Code Council/Modular Building Institute off-site construction standards.
Mixed-Use | Jan 19, 2024
Trademark secures financing to develop Fort Worth multifamily community
National real estate developer, investor, and operator, Trademark Property Company, has closed on the land and secured the financing for The Vickery, a multifamily-led mixed-use community located on five acres at W. Vickery Boulevard and Hemphill Street overlooking Downtown Fort Worth.
Modular Building | Jan 19, 2024
Building with shipping containers not as eco-friendly as it seems
With millions of shipping containers lying empty at ports around the world, it may seem like repurposing them to construct buildings would be a clear environmental winner. The reality of building with shipping containers is complicated, though, and in many cases isn’t a net-positive for the environment, critics charge, according to a report by NPR's Chloe Veltman.
Sponsored | BD+C University Course | Jan 17, 2024
Waterproofing deep foundations for new construction
This continuing education course, by Walter P Moore's Amos Chan, P.E., BECxP, CxA+BE, covers design considerations for below-grade waterproofing for new construction, the types of below-grade systems available, and specific concerns associated with waterproofing deep foundations.
Sponsored | Performing Arts Centers | Jan 17, 2024
Performance-based facilities for performing arts boost the bottom line
A look at design trends for “budget-wise” performing arts facilities reveals ways in which well-planned and well-built facilities help performers and audiences get the most out of the arts. This continuing education course is worth 1.0 AIA learning unit.
Adaptive Reuse | Jan 12, 2024
Office-to-residential conversions put pressure on curbside management and parking
With many office and commercial buildings being converted to residential use, two important issues—curbside management and parking—are sometimes not given their due attention. Cities need to assess how vehicle storage, bike and bus lanes, and drop-off zones in front of buildings may need to change because of office-to-residential conversions.
MFPRO+ News | Jan 12, 2024
Detroit may tax land more than buildings to spur development of vacant sites
The City of Detroit is considering a revamp of how it taxes property to encourage development of more vacant lots. The land-value tax has rarely been tried in the U.S., but versions of it have been adopted in many other countries.
MFPRO+ News | Jan 12, 2024
As demand rises for EV chargers at multifamily housing properties, options and incentives multiply
As electric vehicle sales continue to increase, more renters are looking for apartments that offer charging options.


