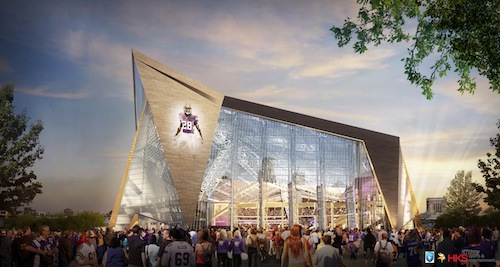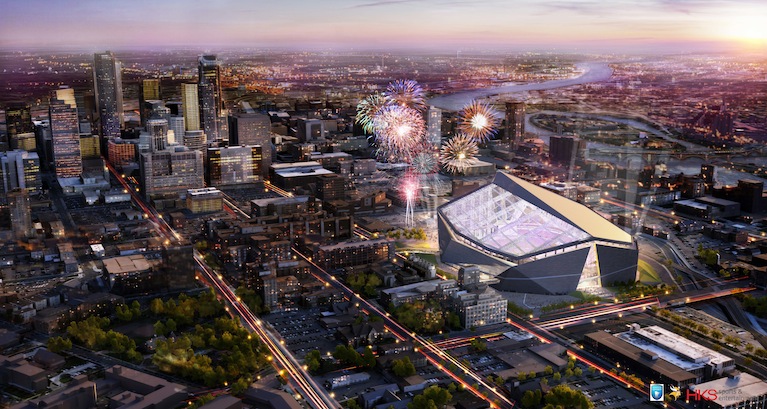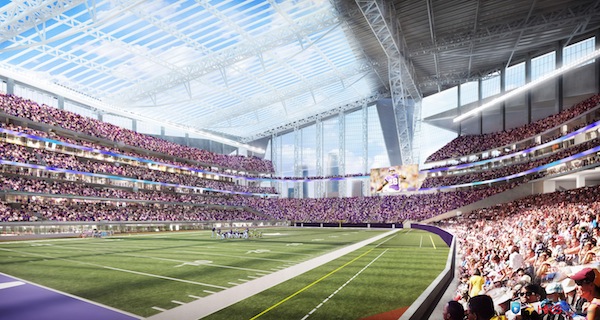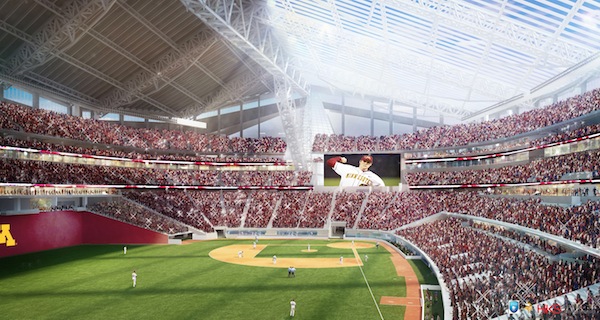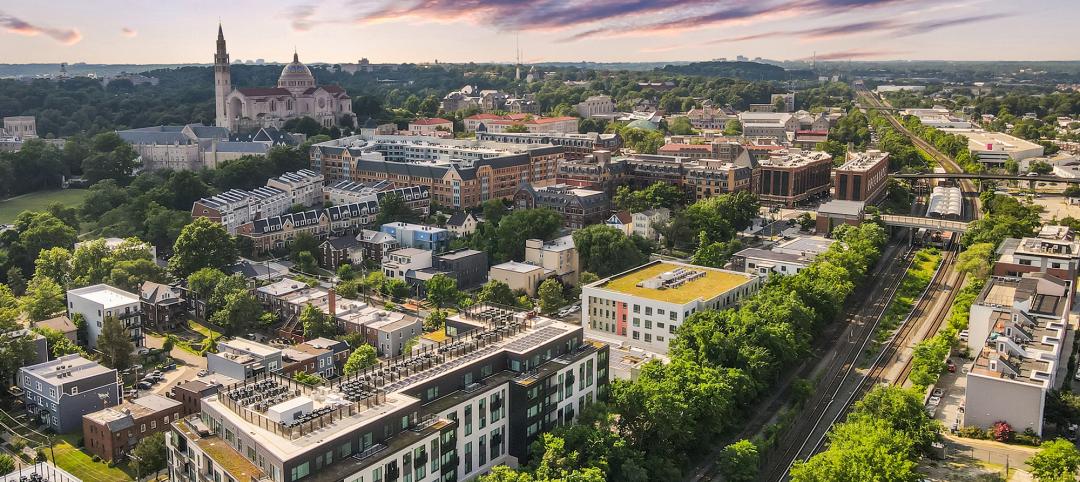The Minnesota Sports Facilities Authority (MSFA), the Minnesota Vikings and HKS Sports & Entertainment Group have unveiled the design of the State’s new multipurpose stadium in Minneapolis, a major milestone in getting the $975 million stadium built on time and on budget.The design package will now be submitted to the Minneapolis Stadium Implementation Committee and the City of Minneapolis for review.
Described as an authentic structure influenced by its Minnesota location, the new stadium exhibits a bold, progressive design that combines efficient functionality with stunning architecture. With a soaring prow, the largest transparent roof in the world, and operable doors that open to the downtown skyline, the facility’s openness and sleek geometric exterior will make it unlike any other stadium in the country.
“The design reflects the true story of the Minnesota community with its international style driven by climatic response and energy conservation,” said Bryan Trubey, design principal, HKS Sports & Entertainment Group. “The interior volume makes it the most versatile, multi?use building in the country with the most advanced digital age technology.”
Throughout the design process, HKS identified four major influencers that shaped the functional form and architecture of the building: climate, geography, history of important civic structures and technology. The recent pattern of modern and progressive physical form in Minnesota will continue with this facility, beginning with the roof. With ethylene tetrafluoroethylene (ETFE) on the roof’s southern half, visitors will feel as if they are sitting outside without being exposed to the elements. Sustainable characteristics will be utilized to produce lower operating costs in winter and summer, and the stadium’s sloped roof will be the most efficient roof structure in the nation, a remarkable engineering feat considering the snow?loading requirements with Minnesota’s climate.
The new stadium will be capable of hosting more events than any other large stadium in the world. Despite its versatility, the stadium’s football configuration puts the fans closer to the field than in any other NFL stadium.
“Tonight’s unveiling showcases a bold, iconic design delivered by HKS,” said Vikings Owner/President Mark Wilf. “Not only is this facility unique to Minnesota, but the stadium will also provide Vikings fans with the best game?day experience in the NFL, which has always been our goal.”
“Vikings fans will be closer to the action than any stadium in the country,” said Vikings Owner/Chairman Zygi Wilf. “The combination of operable end walls with a clear roof and large windows throughout the facility will give fans the opportunity to experience the best of both worlds: an outdoor feel with protection from the elements.”
Just as important as the experience for all users of the stadium is the building’s impact on the surrounding neighborhoods. Following Monday’s design presentation, the MSFA voted unanimously to approve the design and submit the details of the stadium to the Minneapolis Stadium Implementation Committee and the City of Minneapolis for review.
“We wanted a design that encourages a connection into the neighborhoods, that will spur economic development and that will act as a destination rather than a barrier,” said Michele Kelm?Helgen, Chair of the Minnesota Sports Facilities Authority. “The design, the amount of glass and light and the transparency makes this an iconic building that will attract a Super Bowl, NCAA basketball and baseball tournaments, world class concerts and other great events. The benefits to the state’s economy will be incredible.”
Groundbreaking for the new 65,000?seat stadium will take place in October 2013, and demolition of the Metrodome will begin early in 2014. The new stadium is scheduled to be open in time for the Vikings 2016 season.
“We look forward to bringing this wonderful design to life and beginning construction in a few short months,” said John Wood, senior vice president at Mortenson Construction, the stadium builder. “This stadium will be built for Minnesota by Minnesotans, and it will create an estimated 7,500 construction? related jobs and deliver substantial business opportunities for hundreds of local subcontractors and suppliers.”
The Building Team also includes engineer Thornton Tomasetti and construction manager Mortenson.
Facility facts at a glance:
-
Approximately 1.6 million square feet.
-
65,000 seats, including some of the closest in the NFL; expandable to 73,000 for a Super Bowl.
-
Up to 125 suites and 7,500 club seats, including suites and clubs at the field level, some of which will put fans closer to the sideline than in any other NFL stadium.
-
Seven levels, including two general admission concourses with 360?degree circulation and various views into the bowl.
-
Highest quality HD video boards in the NFL located in both the east and west end zones and video ribbon boards throughout the interior of the seating bowl.
-
Over 1,200 HD flat screen televisions throughout the concourse for all fans in attendance to view the game.
-
Capability to host more events than any other large stadium in the world, including NFL football and a Super Bowl, MLS soccer, NCAA basketball and baseball, high school sporting events, motocross, concerts, conventions, marching band competitions.
-
Access points to the city and stadium site from all four sides of the stadium.
-
Large west plaza (over two acres in size) for game day, non?game day and seasonal public gatherings as a connection to the downtown corridor.
-
Lightest and most efficient roof structure in the nation for a major new stadium, which will include a single large steel super truss providing primary support for the main long span roof.
-
Largest clear ethylene tetrafluoroethylene (ETFE) roof in the world and the first on a stadium in the nation, allowing connection to the outdoors from a climate?controlled environment.
-
Largest glass pivoting doors in the world that will open to the west plaza.
-
Application for LEED?certified status.
-
Parking ramps with skyways from the north and south sides of the stadium and connections from the facility to the downtown skyway system.
(http://www.vikings.com/news/article-1/Vikings-MSFA-and-HKS-Group-Unveil-New-Multi-Purpose-Stadium-Design/a22f251d-0e66-4c42-aab3-a32269114660)
Related Stories
Codes and Standards | Apr 8, 2024
Boston’s plans to hold back rising seawater stall amid real estate slowdown
Boston has placed significant aspects of its plan to protect the city from rising sea levels on the actions of private developers. Amid a post-Covid commercial development slump, though, efforts to build protective infrastructure have stalled.
Sustainability | Apr 8, 2024
3 sustainable design decisions to make early
In her experience as an architect, Megan Valentine AIA, LEED AP, NCARB, WELL AP, Fitwel, Director of Sustainability, KTGY has found three impactful sustainable design decisions: site selection, massing and orientation, and proper window-to-wall ratios.
Brick and Masonry | Apr 4, 2024
Best in brick buildings: 9 projects take top honors in the Brick in Architecture Awards
The Ace Hotel Toronto, designed by Shim-Sutcliffe Architects, and the TCU Music Center by Bora Architecture & Interiors are among nine "Best in Class" winners and 44 overall winners in the Brick Industry Association's 2023 Brick in Architecture Awards.
Retail Centers | Apr 4, 2024
Retail design trends: Consumers are looking for wellness in where they shop
Consumers are making lifestyle choices with wellness in mind, which ignites in them a feeling of purpose and a sense of motivation. That’s the conclusion that the architecture and design firm MG2 draws from a survey of 1,182 U.S. adult consumers the firm conducted last December about retail design and what consumers want in healthier shopping experiences.
Healthcare Facilities | Apr 3, 2024
Foster + Partners, CannonDesign unveil design for Mayo Clinic campus expansion
A redesign of the Mayo Clinic’s downtown campus in Rochester, Minn., centers around two new clinical high-rise buildings. The two nine-story structures will reach a height of 221 feet, with the potential to expand to 420 feet.
Sports and Recreational Facilities | Apr 2, 2024
How university rec centers are evolving to support wellbeing
In a LinkedIn Live, Recreation & Wellbeing’s Sadat Khan and Abby Diehl joined HOK architect Emily Ostertag to discuss the growing trend to design and program rec centers to support mental wellbeing and holistic health.
Architects | Apr 2, 2024
AE Works announces strategic acquisition of WTW Architects
AE Works, an award-winning building design and consulting firm is excited to announce that WTW Architects, a national leader in higher education design, has joined the firm.
Office Buildings | Apr 2, 2024
SOM designs pleated façade for Star River Headquarters for optimal daylighting and views
In Guangzhou, China, Skidmore, Owings & Merrill (SOM) has designed the recently completed Star River Headquarters to minimize embodied carbon, reduce energy consumption, and create a healthy work environment. The 48-story tower is located in the business district on Guangzhou’s Pazhou Island.
K-12 Schools | Apr 1, 2024
High school includes YMCA to share facilities and connect with the broader community
In Omaha, Neb., a public high school and a YMCA come together in one facility, connecting the school with the broader community. The 285,000-sf Westview High School, programmed and designed by the team of Perkins&Will and architect of record BCDM Architects, has its own athletic facilities but shares a pool, weight room, and more with the 30,000-sf YMCA.
Market Data | Apr 1, 2024
Nonresidential construction spending dips 1.0% in February, reaches $1.179 trillion
National nonresidential construction spending declined 1.0% in February, according to an Associated Builders and Contractors analysis of data published today by the U.S. Census Bureau. On a seasonally adjusted annualized basis, nonresidential spending totaled $1.179 trillion.


