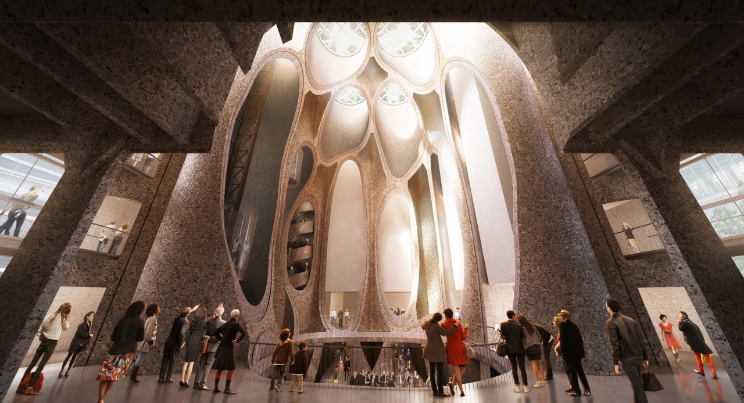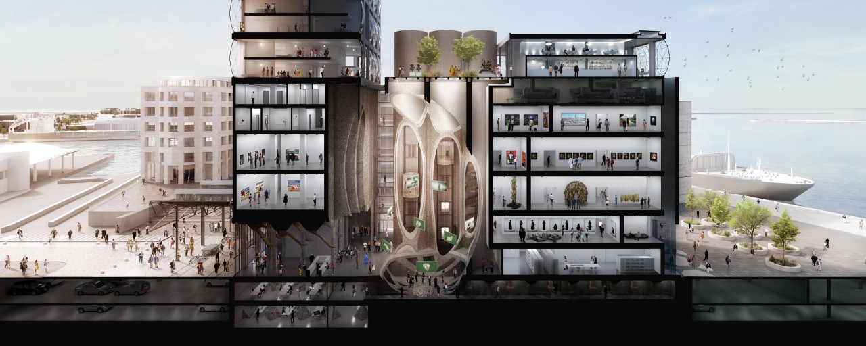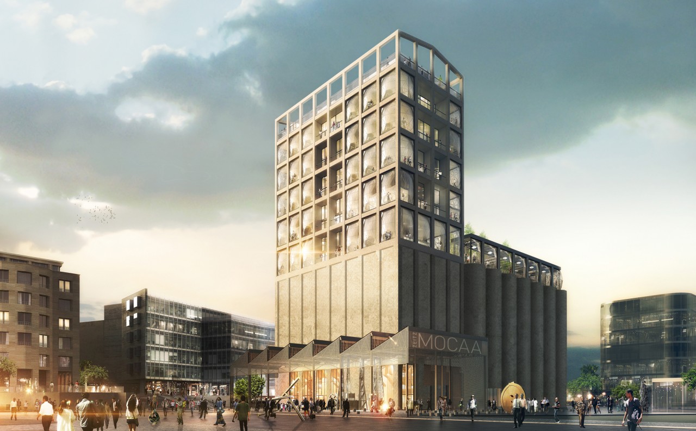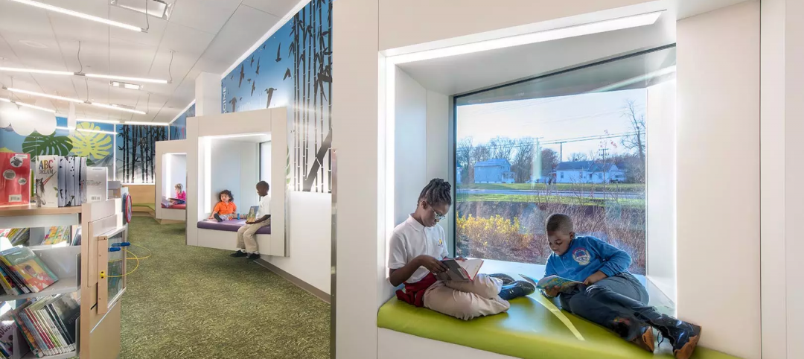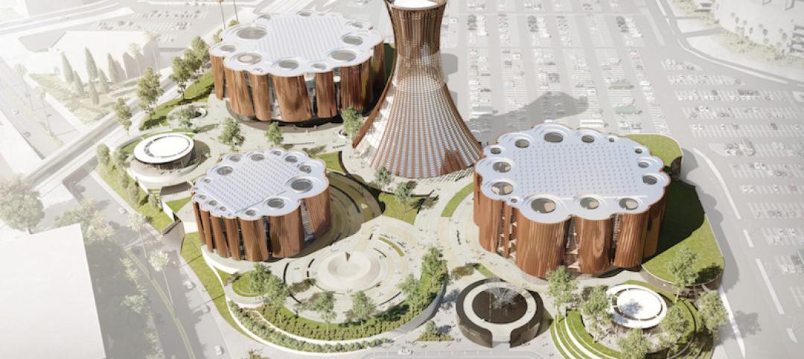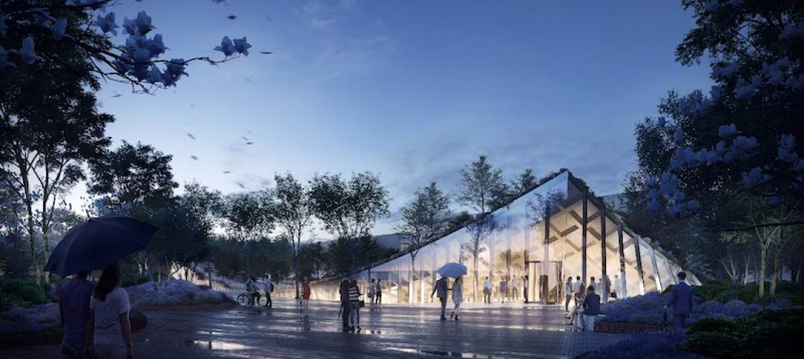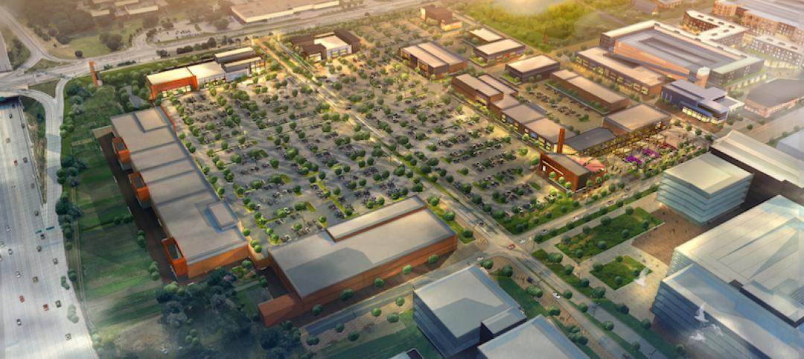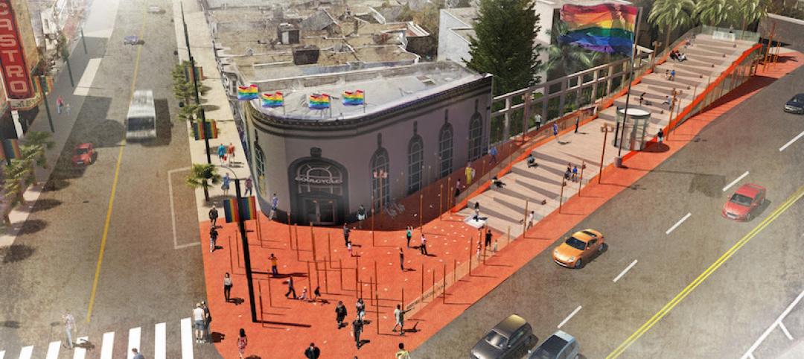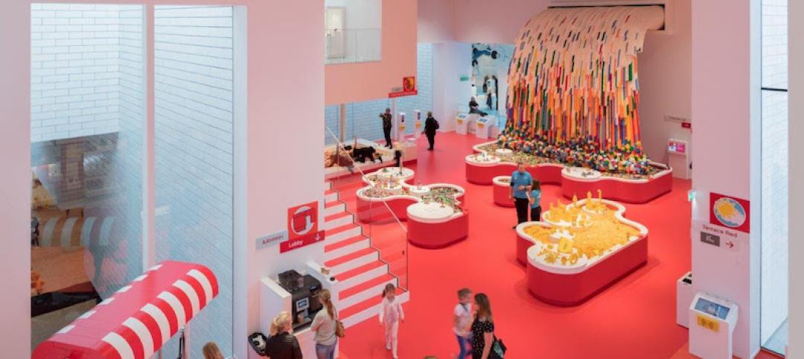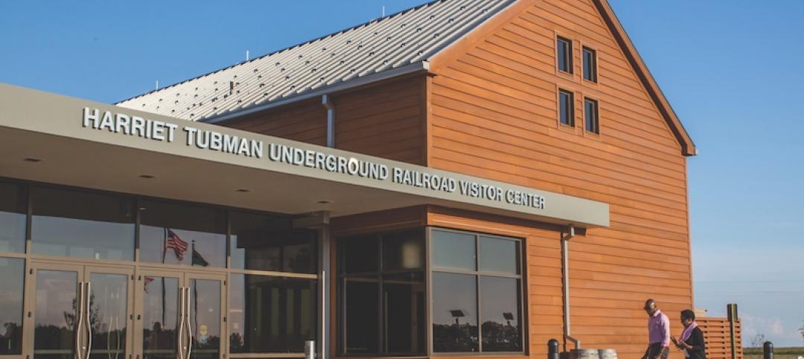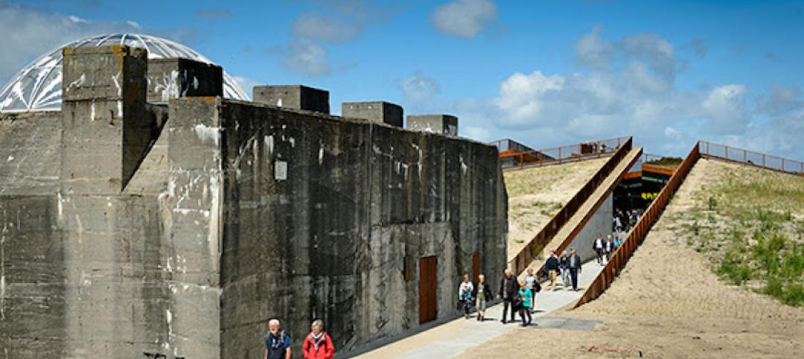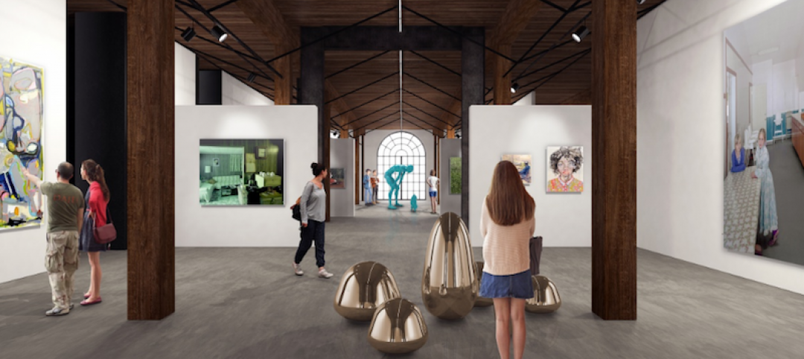British architect Thomas Heatherwick has proposed to repurpose a grain silo into an art gallery in Cape Town, South Africa. The silo is made up of 42-concrete tubes, which Heatherwick plans to make into gallery spaces; some will house elevators.
The gallery, called the Zeitz Museum of Contemporary Art Africa (Zeitz MOCAA), will be located on Cape Town’s V&A Waterfront. It will be built in a partnership between V&A Waterfront and entrepreneur Jochen Zeitz. Zeitz’s art collection will help to furnish the museum’s 80 proposed galleries.
A press release from V&A Waterfront states that the proposed museum will “become the most significant collection of contemporary art from Africa and its Diaspora.”
V&A Waterfront challenged Heatherwick to honor the original structure and contemporize it at the same time.
In the center of the nine-story building, an oval-shaped, cathedral-like atrium will be carved out and covered by a glass roof. With a cross-section cut through eight of the central concrete tubes, the atrium will be surrounded by concrete tubes, according to Dezeen.
Beneath the building, there is a network of underground tunnels; these will create education and site specific spaces so that artists can dialogue with the original structure, V&A Waterfront has said.
In addition, 18 education areas, a storage and conservation area, bookstores, and a rooftop sculpture garden, among other features, are included in Heatherwick’s design.
On the building’s exterior, layers of paint will be removed in order to show the raw concrete of the silos, and pillowed glazing panels will bulge outward from the upper floors.
Heatherwick’s proposed design was presented this past week at Cape Town's Design Indaba Expo 2014.
Related Stories
| May 24, 2018
Accelerate Live! talk: Security and the built environment: Insights from an embassy designer
In this 15-minute talk at BD+C’s Accelerate Live! conference (May 10, 2018, Chicago), embassy designer Tom Jacobs explores ways that provide the needed protection while keeping intact the representational and inspirational qualities of a design.
Cultural Facilities | Apr 16, 2018
Best in library design 2018: Six projects earn AIA/ALA library awards
Austin Central Library and the Tulsa City-County Central Library are among the top projects for 2018.
Performing Arts Centers | Feb 20, 2018
Citrus trees inspired the design of this half-billion-dollar performing arts center
SPF:architects designed the complex.
Cultural Facilities | Jan 23, 2018
BIG reveals revised Smithsonian Campus master plan
The original proposal was first unveiled in 2014.
Mixed-Use | Dec 12, 2017
A new live/work neighborhood is about to get under way in Omaha, Neb.
Walkability and recreation will be key features of West Farm.
Cultural Facilities | Nov 2, 2017
Perkins Eastman wins competition to redesign San Francisco’s Harvey Milk Plaza
The Friends of Harvey Milk Plaza unanimously selected the Perkins Eastman entry as the winner.
Museums | Oct 3, 2017
Denmark’s new LEGO experience hub looks like it’s made out of giant LEGO blocks
The 12,000-sm building is part of Billund, Denmark’s goal to become the ‘Capital for Children.’
Museums | Aug 15, 2017
Underground Railroad Visitor Center tells story of oppression, then freedom
The museum is conceived as a series of abstracted forms made up of two main structures, one administrative and one exhibit.
Cultural Facilities | Jul 13, 2017
A WWII bunker becomes a museum along Denmark’s coast
BIG’s design of this cultural center is the “antithesis” of the fortress.
Museums | Jul 5, 2017
Addition by subtraction: Art Share L.A. renovation strips away its acquired superfluity
The redesign of the 28,000-sf building is prioritizing flexibility, openness, and connectivity.


