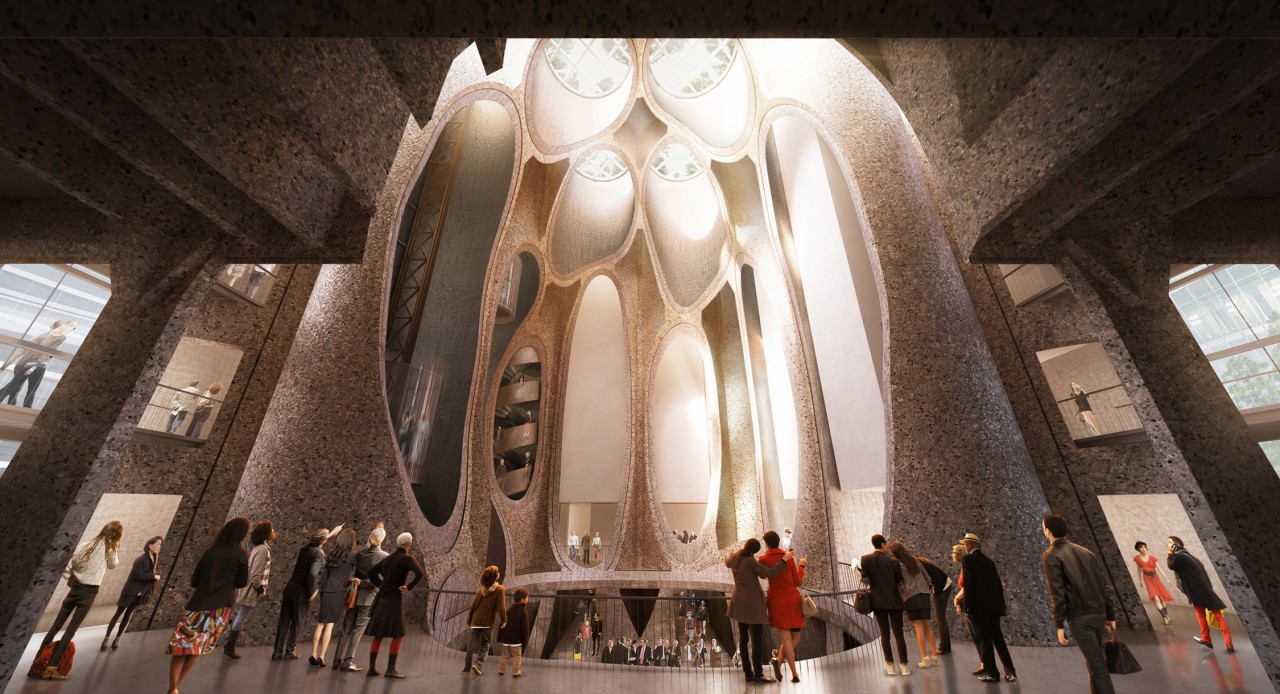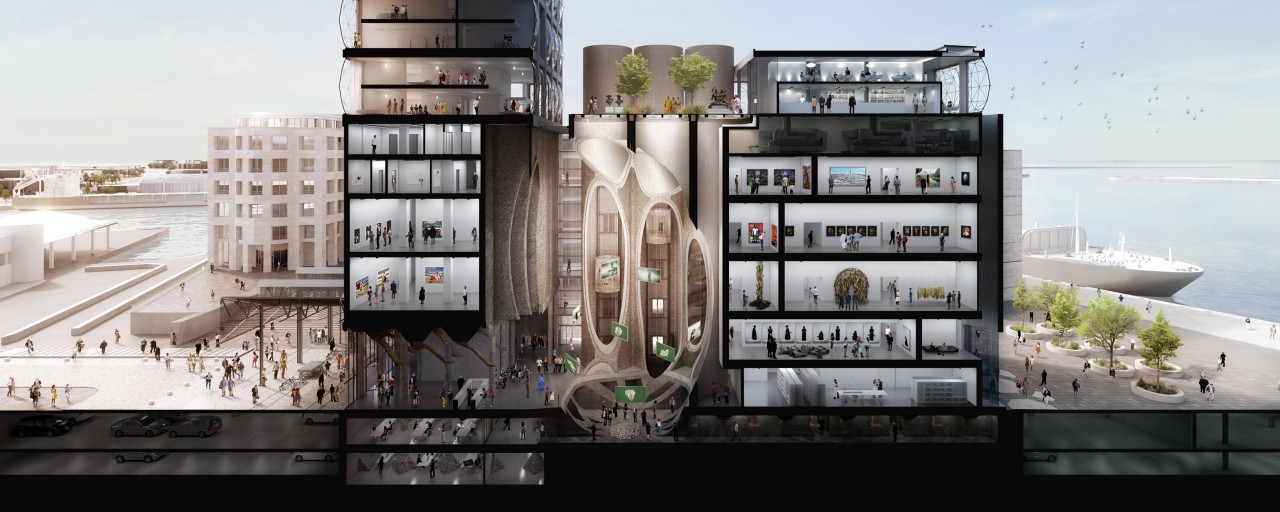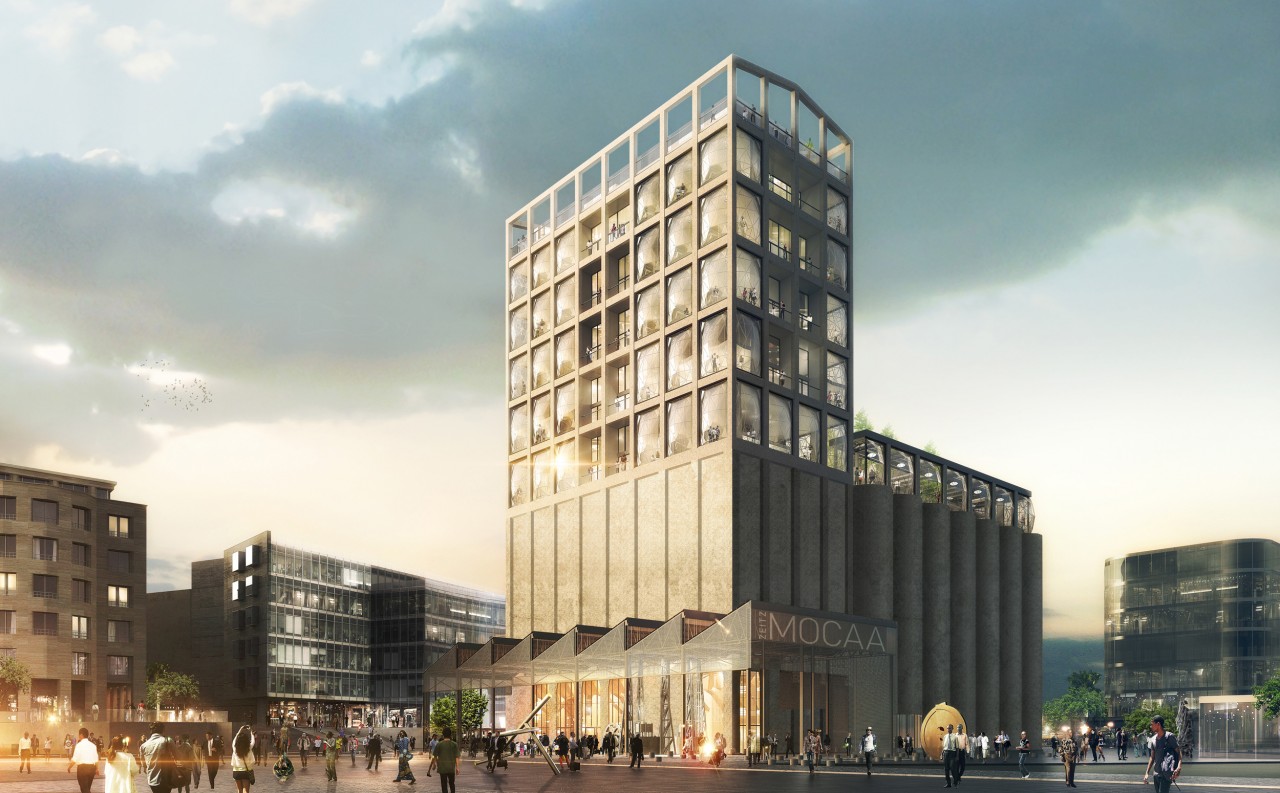British architect Thomas Heatherwick has proposed to repurpose a grain silo into an art gallery in Cape Town, South Africa. The silo is made up of 42-concrete tubes, which Heatherwick plans to make into gallery spaces; some will house elevators.
The gallery, called the Zeitz Museum of Contemporary Art Africa (Zeitz MOCAA), will be located on Cape Town’s V&A Waterfront. It will be built in a partnership between V&A Waterfront and entrepreneur Jochen Zeitz. Zeitz’s art collection will help to furnish the museum’s 80 proposed galleries.
A press release from V&A Waterfront states that the proposed museum will “become the most significant collection of contemporary art from Africa and its Diaspora.”
V&A Waterfront challenged Heatherwick to honor the original structure and contemporize it at the same time.
In the center of the nine-story building, an oval-shaped, cathedral-like atrium will be carved out and covered by a glass roof. With a cross-section cut through eight of the central concrete tubes, the atrium will be surrounded by concrete tubes, according to Dezeen.
Beneath the building, there is a network of underground tunnels; these will create education and site specific spaces so that artists can dialogue with the original structure, V&A Waterfront has said.
In addition, 18 education areas, a storage and conservation area, bookstores, and a rooftop sculpture garden, among other features, are included in Heatherwick’s design.
On the building’s exterior, layers of paint will be removed in order to show the raw concrete of the silos, and pillowed glazing panels will bulge outward from the upper floors.
Heatherwick’s proposed design was presented this past week at Cape Town's Design Indaba Expo 2014.
Related Stories
| Aug 11, 2010
Platinum Award: Reviving Oakland's Uptown Showstopper
The story of the Fox Oakland Theater is like that of so many movie palaces of the early 20th century. Built in 1928 based on a Middle Eastern-influenced design by architect Charles Peter Weeks and engineer William Peyton Day, the 3,400-seat cinema flourished until the mid-1960s, when the trend toward smaller multiplex theaters took its toll on the Fox Oakland.









