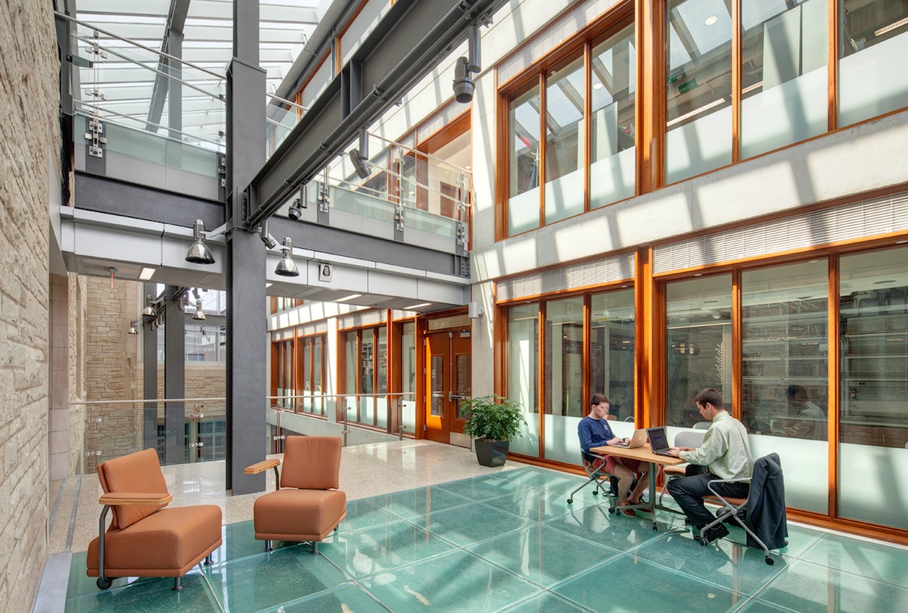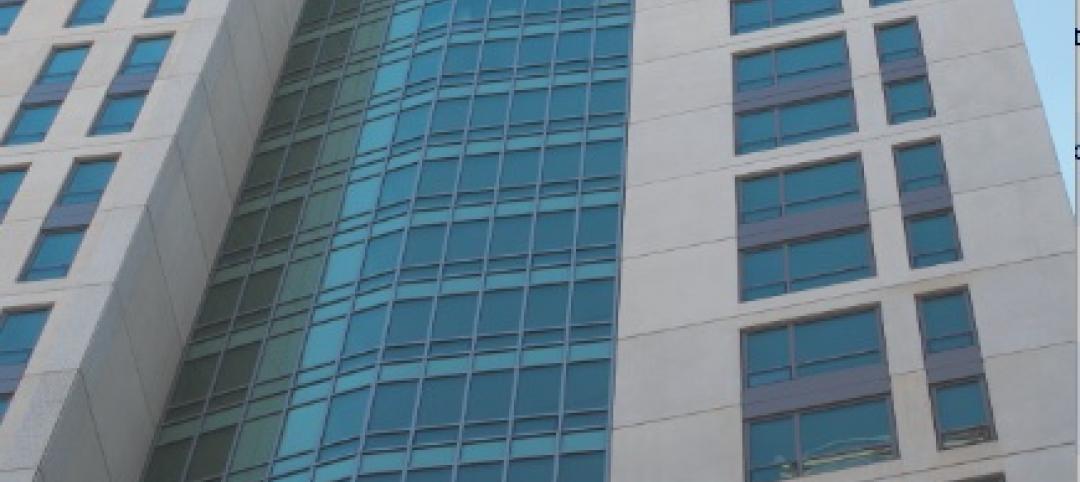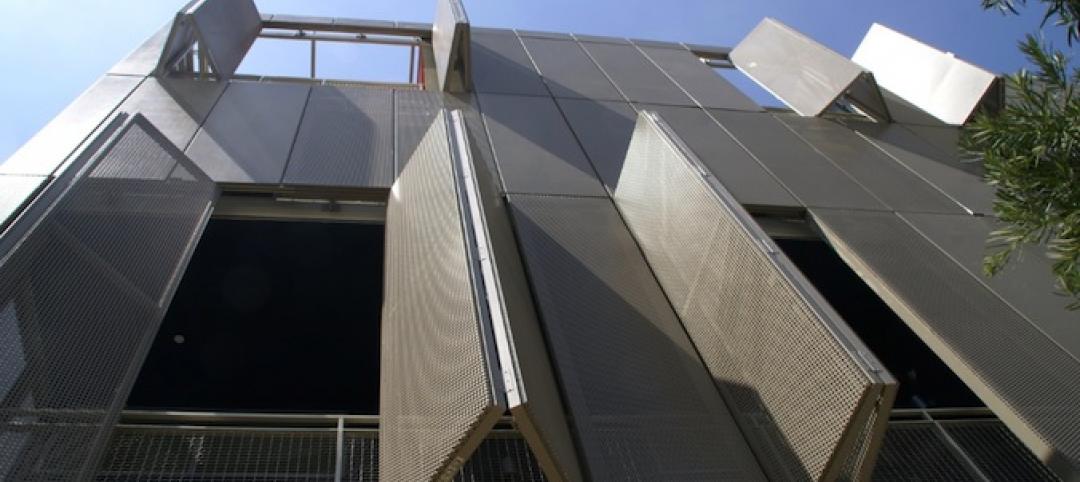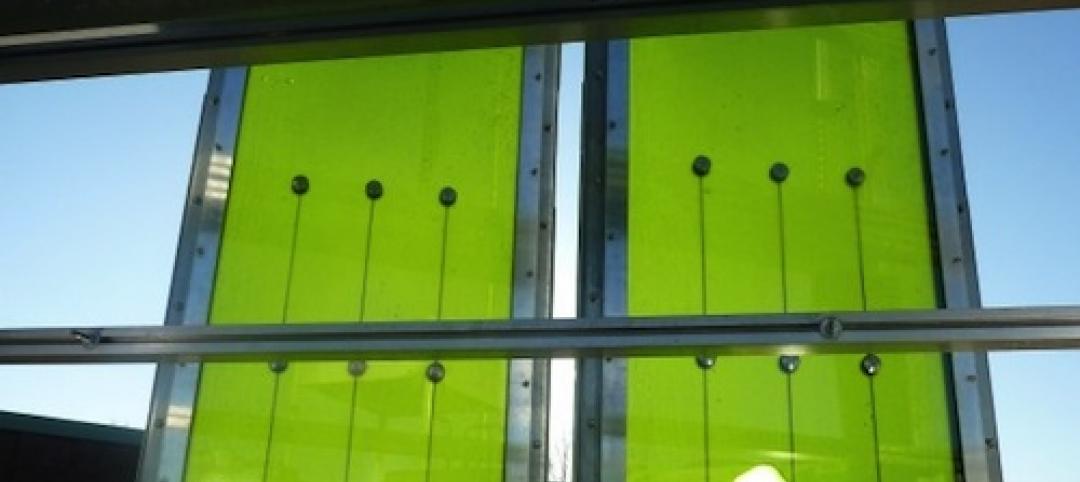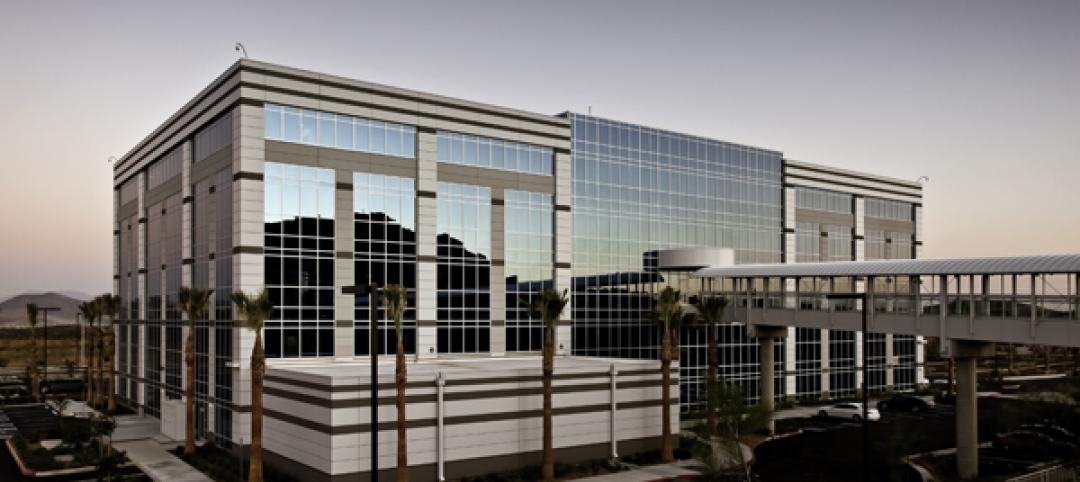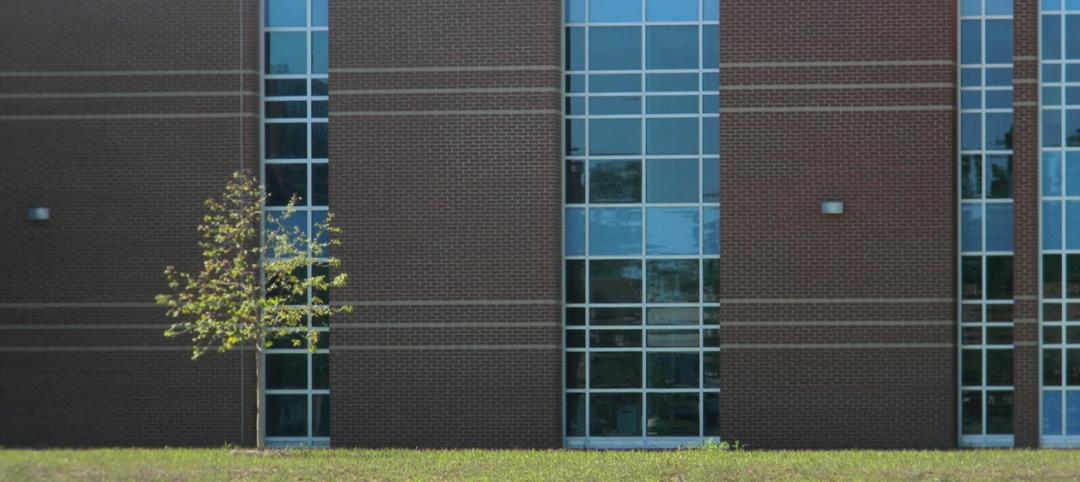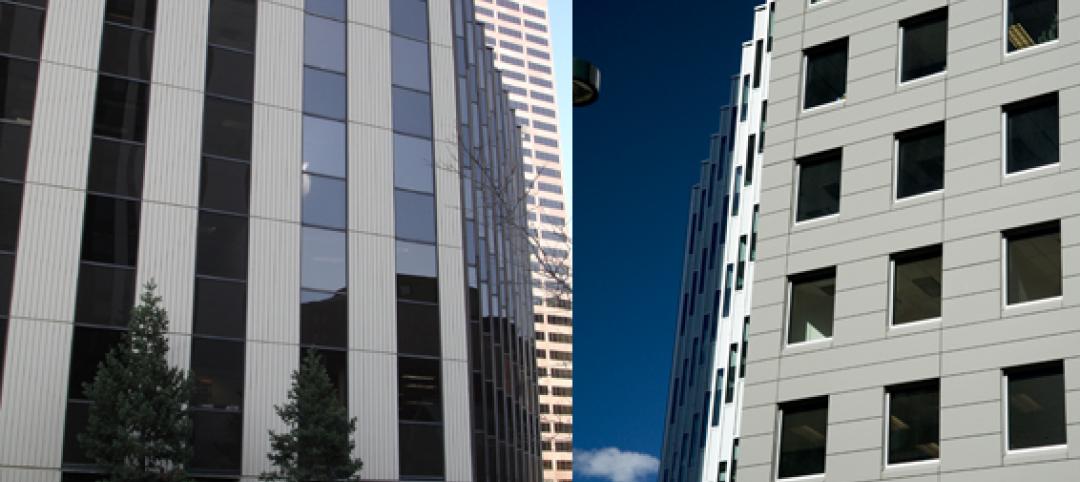Project: Northwestern University Engineering Life Sciences
Location: Evanston, Ill.
Architect: Flad Architects
Glazing Contractor: Mid-States Glass and Metal, Inc.
Glazing System Supplier: Technical Glass Products
Glass Style: Fireframes ClearFloor® Fire-Rated Glass Floor System
In implementing Northwestern University’s Engineering Life Sciences infill design, Flad Architects faced the challenge of ensuring adequate, balanced light given the adjacent, existing building wings. This was particularly important in the nuclear magnetic resonance lab and other ground floor areas, as too much direct sunlight could harm specialized instruments.
To allow for light penetration from the fifth floor to the ground floor, the design team desired a large, central atrium. One potential setback with drawing light through the atrium was meeting fire and life safety codes. The firm needed a code-approved floor to divide the shaft into two segments, and to provide a barrier to fire and chemicals in the case of an accident. However, many of the floor systems available to meet these stringent fire and life safety codes were opaque fire-stopping materials such as concrete and corrugated steel.
To satisfy fire and life safety codes and help illuminate the infill, the design team used a fire-rated glass floor system developed by Technical Glass Products (TGP). The Fireframes ClearFloor® System consists of two-hour fire-rated Pilkington Pyrostop® heat barrier glass; a tempered, laminated walking surface glass; and a steel framing grid. It is fire-rated for two hours and provides a barrier to flames and smoke, as well as radiant and conductive heat.
“We needed a fire barrier in the atrium, but we didn’t want researchers and students to be in the dark,” says Garrett. “The fire-rated glass floor system allowed us to compartmentalize a very large volume of space without blocking off access to daylight.”
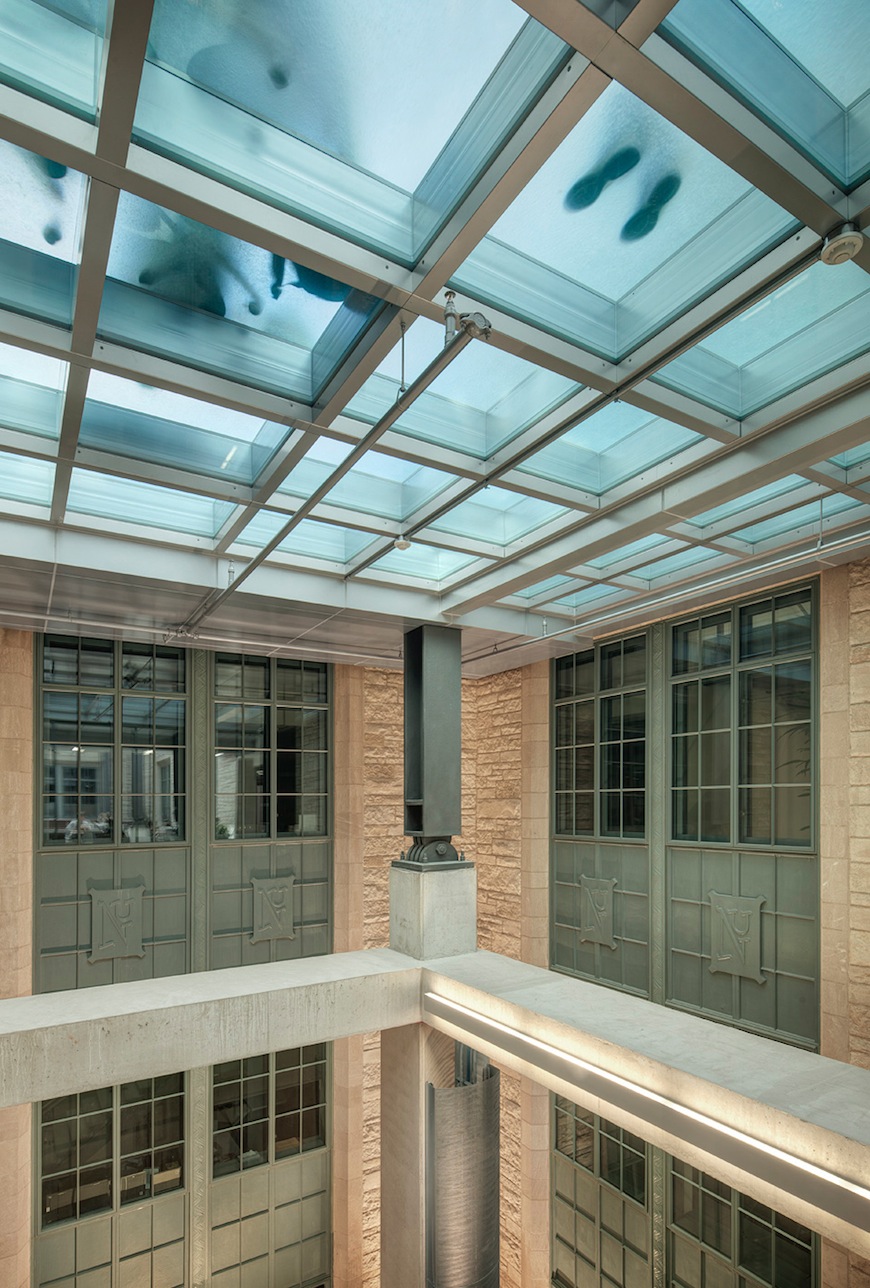
Fire-rated glass floor system doubles as light well. Photo: courtesy TGP
The fire-rated glass floor system supports loads up to 150 psf (732 kg/m2), which creates additional usable space in the project. The system’s textured, top-surface glass provides students and faculty with the necessary traction to walk across its surface without slipping. The use of ceramic etched laminated glass creates a mild opacity that allows the system to diffuse daylight from above the atrium down into the nuclear magnetic resonance ground-floor lab.
“Direct sunlight could damage the highly specialized instruments in the nuclear magnetic resonance lab,” says Garrett. “The pattern on the fire-rated glass floor system creates just enough opacity to allow for the transfer of soft, even light.”
Today, students studying on the fire-rated glass floor system can see the shape of instruments in the lab below. At the same time, the translucent glass provides privacy from ground-floor occupants looking up towards the light well above.
“It’s great to see the students are comfortable on the fire-rated glass floor. They have no hesitation to spend time studying on it,” adds Garrett.
For more information on the Fireframes ClearFloor System, along with TGP’s other specialty architectural glass and framing, visit www.fireglass.com.
Technical Glass Products
800.426.0279
800.451.9857 – fax
sales@fireglass.com
www.fireglass.com
Related Stories
| Mar 23, 2013
Fire resistive curtain wall helps mixed-use residential building meet property line requirements
The majority of fire rated glazing applications occur inside the building in order to allow occupants to exit the building safely or provide an area of refuge during a fire. But what happens when the threat of fire comes from the outside? This was the case for The Kensington, a mixed-use residential building in Boston.
Building Enclosure Systems | Mar 13, 2013
5 novel architectural applications for metal mesh screen systems
From folding façades to colorful LED displays, these fantastical projects show off the architectural possibilities of wire mesh and perforated metal panel technology.
| Mar 6, 2013
German demonstration building features algae-powered façade
Exterior of carbon-neutral demonstration building consists of hollow glass panels containing micro-algae "farms."
| Oct 24, 2012
Loma Linda University Medical Center lets light in with metal wall systems
Designers for the building aimed to create a positive environment for patients and visitors, and wanted to let in as much natural daylight as possible.
| Oct 22, 2012
Two-Hour Curtain Wall Lets Light In and Keeps Fire Out at Prairie Hills Junior High School
New school’s south-facing elevation features a glazed aluminum curtain wall that incorporates PPG Solarblue and PPG Solarban 60 glazing.
| Oct 17, 2012
Denver office building makes use of single-component wall system for retrofit
The Building Team selected Centria's Formawall Dimension Series to help achieve the retrofit project's goals of improved aesthetics, sustainability, and energy efficiency.
| Jun 6, 2012
KPF designs tower for Yongsan IBD
The master plan, created by Studio Daniel Libeskind, is a dynamic urban environment containing contributions from 19 different architects practicing in diverse locations around the globe.


