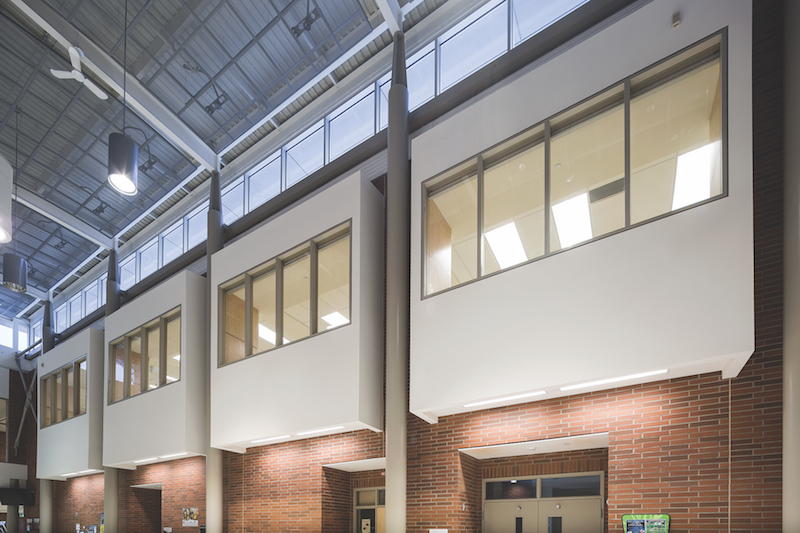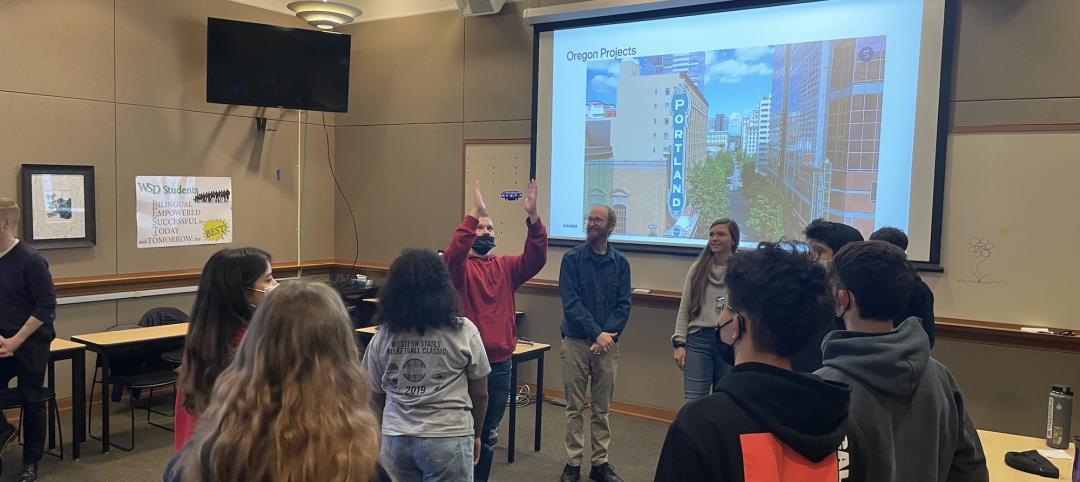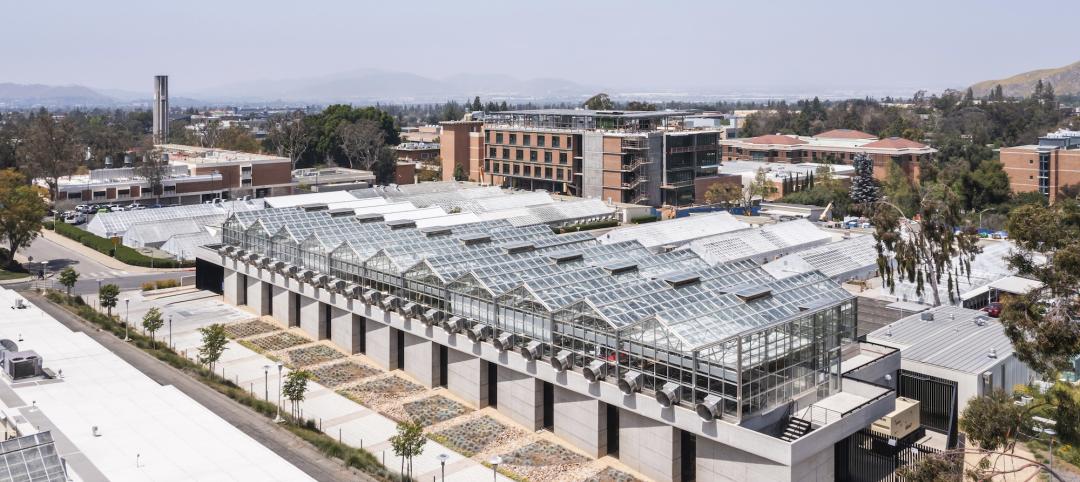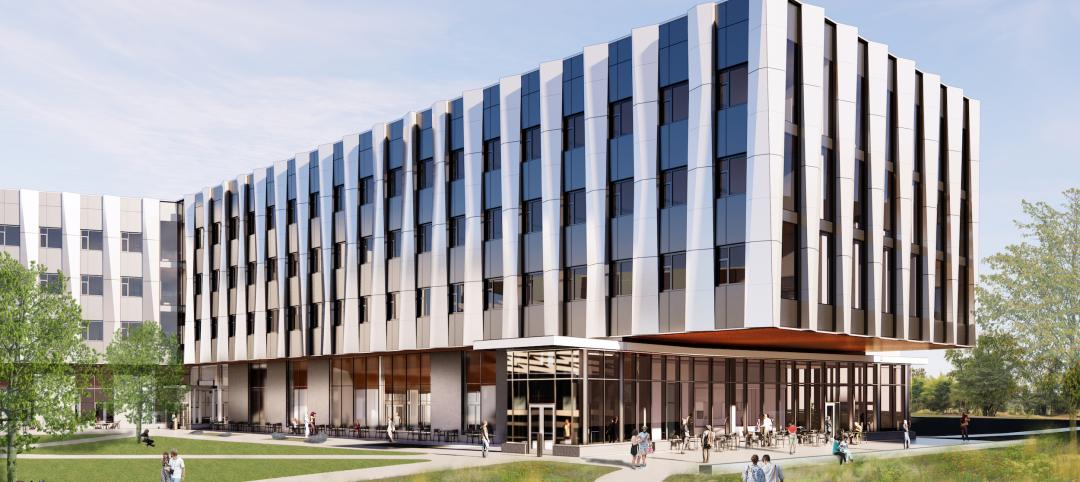Building codes in North America – including the International Building Code (IBC) and National Building Code of Canada (NBC) – require glazing in certain applications to be fire-rated in schools and other public and commercial buildings.
Such is the case with the Durham District School Board’s (DDSB) Brooklin High School, opened in autumn 2015. Serving the Greater Toronto Area (GTA) community of Brooklin, the new 173,200 square foot (16,090 m2) high school includes extensive glazing throughout to provide natural light and visibility for students and staff.
To fulfill code requirements for defending against the spread of deadly flames and smoke in case of a fire, Aerloc Industries (Dundas, Ontario) installed 3,500 square feet (325 m2) of high-performance fire-rated glass ceramic in doors, sidelites, transoms and interior windows throughout the school. One captivating use of the glazing is in a second floor lofted space overlooking a common area. With the clarity of ordinary window glass, the 45-minute rated glazing provides essential life safety while helping to create a welcoming school environment. In addition to fire protection, the multi-functional glass ceramic is also impact safety rated, to help prevent injuries from glass breakage if students run into it – important in a busy school serving 1,125 teenagers in grades 9 to 12.
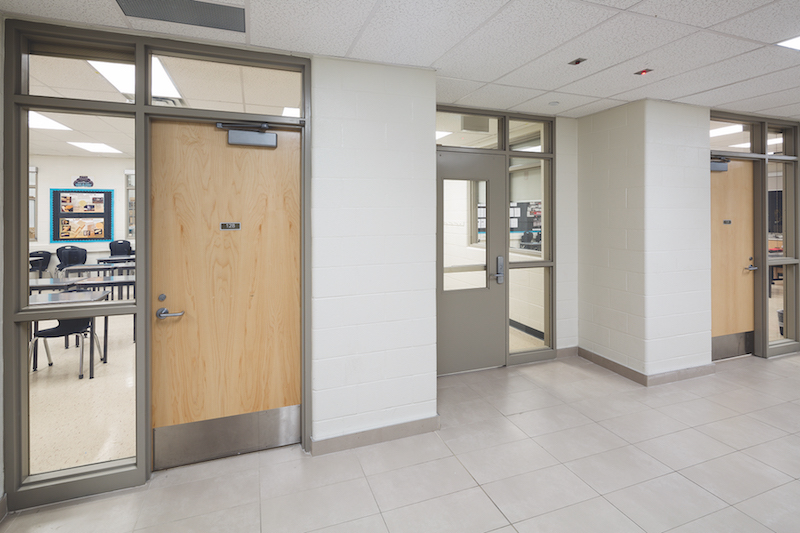 Fire-rated glass doors provide visibility
Fire-rated glass doors provide visibility
For the fire-rated glazing, Aerloc Industries installed two products from Technical Glass Products (TGP): FireLite Plus® and FireLite® NT. Both products are clear and wireless glass ceramics with available fire-ratings ranging from 20 – 180 minutes, and passing both the code required fire test and hose stream test. The two glazing lines are impact safety rated in accordance with ANSI Z97.1 and CPSC 16CFR1201 (Cat. I and II), and are available in large sizes. Such fire-rated glazing provides essential passive protection against fire to supplement fire alarms and automatic sprinklers and automatic fire doors.
The full FireLite family of products is manufactured with TGP’s UltraHD® Technology, a process that improves the color, clarity, and surface quality of fire-rated ceramic glass, resulting in superior aesthetics.
Take a video tour of the new Brooklin High School building, and hear students’ and staffs’ thoughts on the facility: https://www.youtube.com/watch?v=knyV8Bs2rhM
For more information on the FireLite family of products, view a short video at fireglass.com.
Additional Information
Project: Brooklin High School
Location: Brooklin, Ontario (Greater Toronto Area)
Architect: Moffet & Duncan Architects, Inc.
Glazier: Aerloc Industries
Product: FireLite Plus® and FireLite® NT fire-rated glass ceramic
Technical Glass Products
800.426.0279
800.451.9857 – fax
sales@fireglass.com
www.fireglass.com
Related Stories
School Construction | Jun 29, 2023
K-12 school construction: 5 ways strong community relations can lead to success
When constructing a K-12 school, building positive relationships with the community—including students, parents, school staff and residents—is critical to the success of the project. Here are five ways Skanska puts the community first when building K-12 schools in the Pacific Northwest.
University Buildings | Jun 26, 2023
Univ. of Calif. Riverside’s plant research facility enables year-round plant growth
The University of California, Riverside’s new plant research facility, a state-of-the-art greenhouse with best-in-class research and climate control technologies, recently held its grand opening. Construction of the two-story, 30,000 sf facility was completed in 2021. It then went through two years of preparation and testing.
University Buildings | Jun 26, 2023
Addition by subtraction: The value of open space on higher education campuses
Creating a meaningful academic and student life experience on university and college campuses does not always mean adding a new building. A new or resurrected campus quad, recreational fields, gardens, and other greenspaces can tie a campus together, writes Sean Rosebrugh, AIA, LEED AP, HMC Architects' Higher Education Practice Leader.
Standards | Jun 26, 2023
New Wi-Fi standard boosts indoor navigation, tracking accuracy in buildings
The recently released Wi-Fi standard, IEEE 802.11az enables more refined and accurate indoor location capabilities. As technology manufacturers incorporate the new standard in various devices, it will enable buildings, including malls, arenas, and stadiums, to provide new wayfinding and tracking features.
Engineers | Jun 14, 2023
The high cost of low maintenance
Walter P Moore’s Javier Balma, PhD, PE, SE, and Webb Wright, PE, identify the primary causes of engineering failures, define proactive versus reactive maintenance, recognize the reasons for deferred maintenance, and identify the financial and safety risks related to deferred maintenance.
University Buildings | Jun 14, 2023
Calif. State University’s new ‘library-plus’ building bridges upper and lower campuses
A three-story “library-plus” building at California State University, East Bay (CSUEB) that ties together the upper and lower campuses was recently completed. The 100,977-sf facility, known as the Collaborative Opportunities for Research & Engagement (“CORE”) Building, is one of the busiest libraries in the CSU system. The previous library served 1.2 million visitors annually.
Higher Education | Jun 14, 2023
Designing higher education facilities without knowing the end users
A team of architects with Page offers five important factors to consider when designing spaces for multiple—and potentially changing—stakeholders.
University Buildings | Jun 9, 2023
Cornell’s new information science building will foster dynamic exchange of ideas and quiet, focused research
Construction recently began on Cornell University’s new 135,000-sf building for the Cornell Ann S. Bowers College of Computing and Information Science (Cornell Bowers CIS). The structure will bring together the departments of Computer Science, Information Science, and Statistics and Data Science for the first time in one complex.
Student Housing | Jun 5, 2023
The power of student engagement: How on-campus student housing can increase enrollment
Studies have confirmed that students are more likely to graduate when they live on campus, particularly when the on-campus experience encourages student learning and engagement, writes Design Collaborative's Nathan Woods, AIA.
K-12 Schools | May 30, 2023
K-12 school sector trends for 2023
Budgeting and political pressures aside, the K-12 school building sector continues to evolve. Security remains a primary objective, as does offering students more varied career options.


