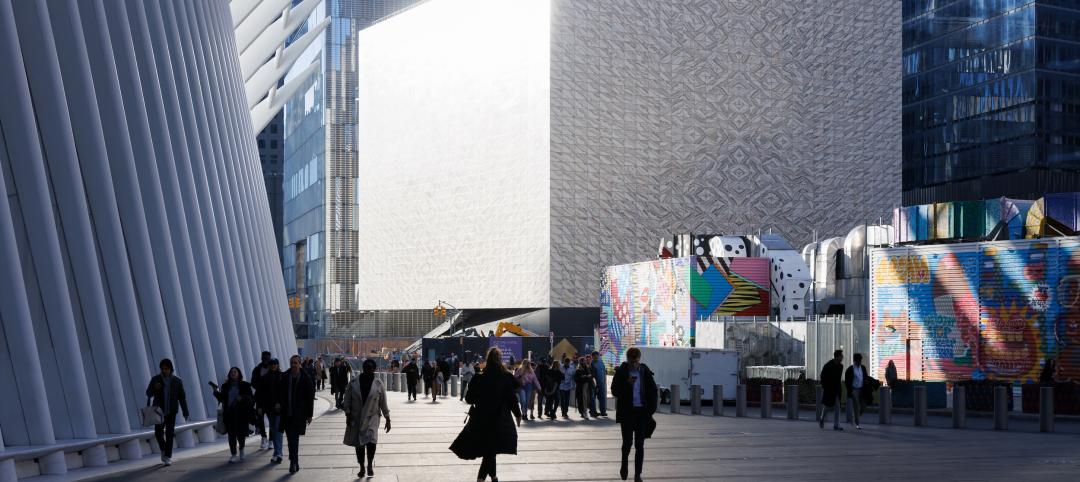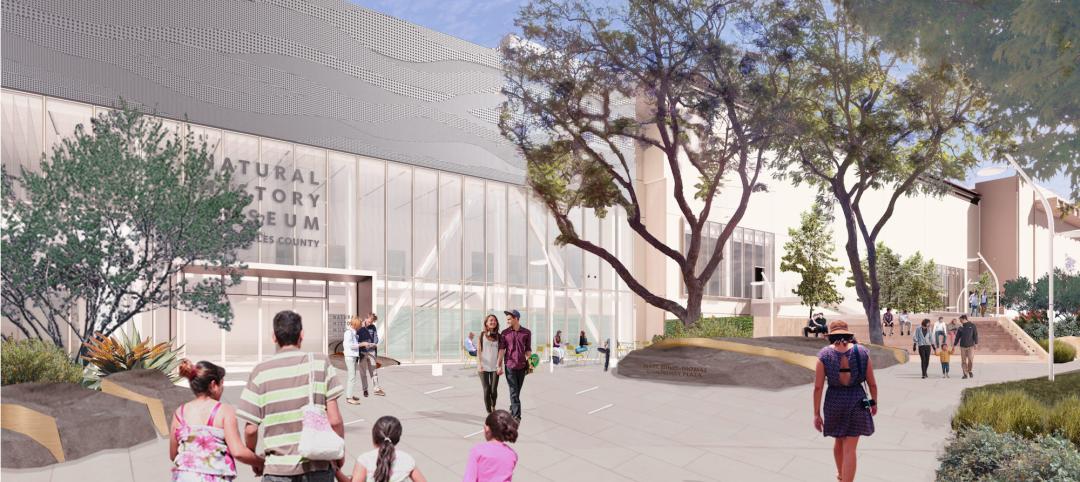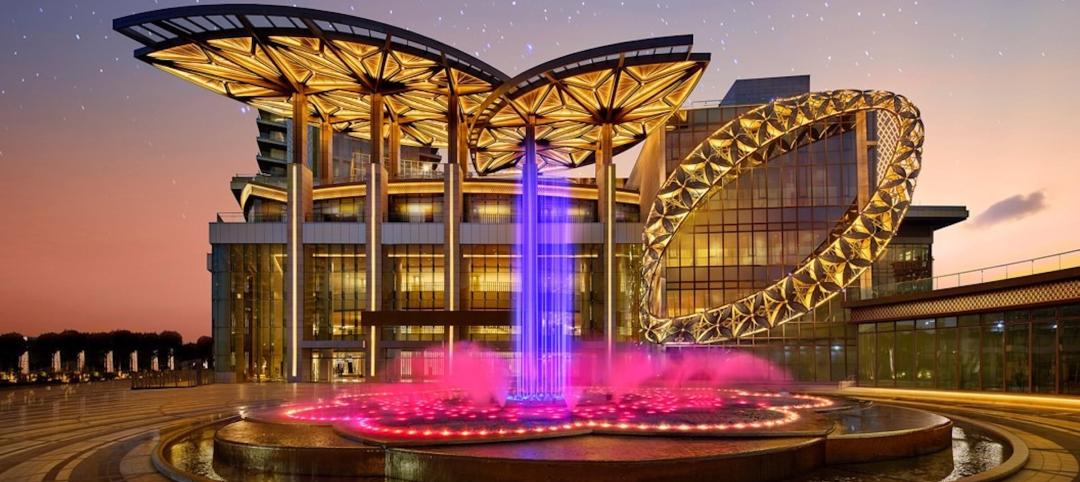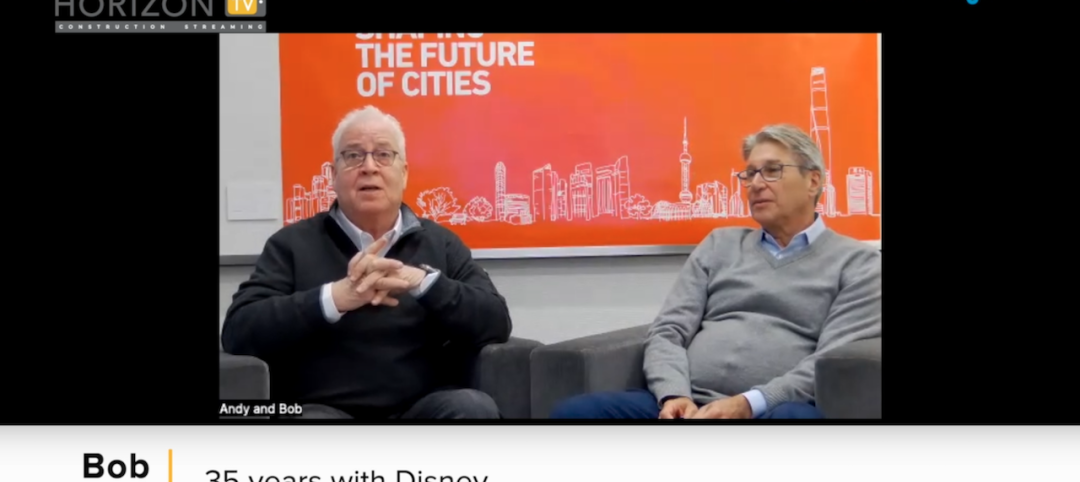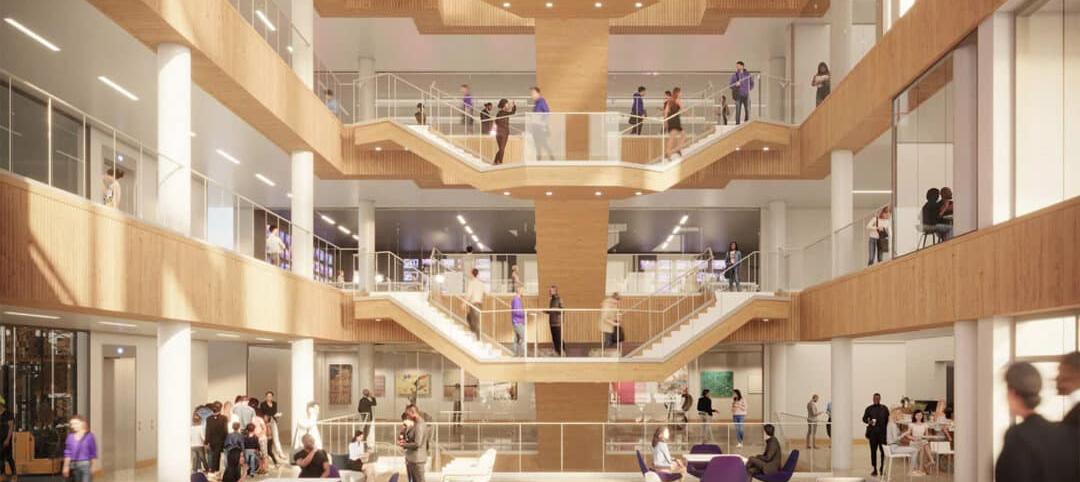 |
| Pre-K room at Gloria Sabater Elementary School, part of a public-private effort in community development in Vineland, N.J. |
At 69 square miles, Vineland is New Jersey's largest city, at least in geographic area, and it has a rich history. It was established in 1861 as a planned community (well before there were such things) by the utopian Charles Landis. It was in Vineland that Dr. Thomas Welch found a way to preserve grape juice without fermenting it, creating a wine substitute for church use (the town was dry). In the 1940s, Vineland was known as “The Egg Basket of America,” and in the 1960s, its downtown was bustling.
But, like Atlantic City, its neighbor 40 miles to the east, Vineland started falling on hard times. In 2003, the city approved a redevelopment plan that envisioned a special demonstration school and community services center as a potential catalyst to encourage private investment in the downtown redevelopment zone. Ultimately, an extensive network of civic agencies—the city of Vineland, the public school district, the state Schools Development Authority, the Cumberland County Empowerment Zone, and the Tri-County Community Action Partnership—allied with local citizens and the project's Building Team to design, build, and finance the school/community center.
The Building Team, led by construction manager Joseph Jingoli & Son, Inc., Lawrenceville, N.J., with design firm USA Architects, Somerville, N.J., held more than 40 stakeholder charrettes over a three-year period. Results of all meetings were made public via the public and private partners' websites.
This level of community involvement resulted in not a single property of the 68 acquired having to be taken through condemnation; all were negotiated sales. More than 70% of those whose properties were acquired found housing elsewhere in the community, and 15% of those who had been renters were converted to property owners. Thirty-six percent of eligible dollars for the project were earned by local companies, and 116 local residents—78 of them from Vineland itself—worked on the job.
The 181,000-sf facility, completed in early 2008, combines a pre-K-to-grade-5 school for 830 students, a pool and recreation facility, and a community health and wellness center that provides health and dental care through a local nonprofit organization. There's an onsite childcare center for infants to two-year-olds, a therapeutic “zero-entry” pool for disabled students, a library/media center, a computer lab, an arts and crafts area that community groups can rent on a sliding-scale basis, and a cafeteria/auditorium with elevated stage and proscenium. All school-based facilities are open to the public after school hours.
The real genius of this project was how the partners pulled out all the stops to find the $62,259,000 needed to acquire the land and build the facilities. Funding for the school came from a special demonstration project sponsored by the N.J. Department of Education and the N.J. Schools Development Authority. The city financed the pool and community facilities through grants, donations, and HUD funds allocated to Vineland and the Cumberland Empowerment Zone. A $2.5 million Urban Enterprise Zone loan was leveraged into $3.5 million through a $1 million contribution from Albert Boscov, the founder of a local department store chain, who received federal New Market Tax Credits for the full $3.5 million.
“They used New Market Tax Credits to develop the community—a great solution for everyone,” noted jury member Tracy Nicholas. “It complicated the job to have so many community requirements, but it shows that this is a team that pulled together and got the job done.” —Robert Cassidy, Editor-in-Chief
Related Stories
Giants 400 | Aug 22, 2023
Top 175 Architecture Firms for 2023
Gensler, HKS, Perkins&Will, Corgan, and Perkins Eastman top the rankings of the nation's largest architecture firms for nonresidential building and multifamily housing work, as reported in Building Design+Construction's 2023 Giants 400 Report.
Performing Arts Centers | Jul 18, 2023
Perelman Performing Arts Center will soon open at Ground Zero
In September, New York City will open a new performing arts center in Lower Manhattan, two decades after the master plan for Ground Zero called for a cultural component there. At a cost of $500 million, including $130 million donated by former mayor Michael R. Bloomberg, the Perelman Performing Arts Center (dubbed PAC NYC) is a 138-foot-tall cube-shaped building that glows at night.
Standards | Jun 26, 2023
New Wi-Fi standard boosts indoor navigation, tracking accuracy in buildings
The recently released Wi-Fi standard, IEEE 802.11az enables more refined and accurate indoor location capabilities. As technology manufacturers incorporate the new standard in various devices, it will enable buildings, including malls, arenas, and stadiums, to provide new wayfinding and tracking features.
Engineers | Jun 14, 2023
The high cost of low maintenance
Walter P Moore’s Javier Balma, PhD, PE, SE, and Webb Wright, PE, identify the primary causes of engineering failures, define proactive versus reactive maintenance, recognize the reasons for deferred maintenance, and identify the financial and safety risks related to deferred maintenance.
Museums | Jun 6, 2023
New wing of Natural History Museums of Los Angeles to be a destination and portal
NHM Commons, a new wing and community hub under construction at The Natural History Museums (NHM) of Los Angeles County, was designed to be both a destination and a portal into the building and to the surrounding grounds.
Performing Arts Centers | Jun 6, 2023
Mumbai, India’s new Nita Mukesh Ambani Cultural Centre has three performing arts venues
In Mumbai, India, the recently completed Nita Mukesh Ambani Cultural Centre (NMACC) will showcase music, theater, and fine arts from India and from across the globe. Atlanta’s TVS Design served as the principal architect and interior designer of both the cultural center and the larger, adjacent Jio World Centre.
Architects | Jun 6, 2023
Taking storytelling to a new level in building design, with Gensler's Bob Weis and Andy Cohen
Bob Weis, formerly the head of Disney Imagineering, was recently hired by Gensler as its Global Immersive Experience Design Leader. He joins the firm's co-CEO Andy Cohen to discuss how Gensler will focus on storytelling to connect people to its projects.
Green | Apr 21, 2023
Top 10 green building projects for 2023
The Harvard University Science and Engineering Complex in Boston and the Westwood Hills Nature Center in St. Louis are among the AIA COTE Top Ten Awards honorees for 2023.
Urban Planning | Apr 12, 2023
Watch: Trends in urban design for 2023, with James Corner Field Operations
Isabel Castilla, a Principal Designer with the landscape architecture firm James Corner Field Operations, discusses recent changes in clients' priorities about urban design, with a focus on her firm's recent projects.
Architects | Apr 6, 2023
Design for belonging: An introduction to inclusive design
The foundation of modern, formalized inclusive design can be traced back to the Americans with Disabilities Act (ADA) in 1990. The movement has developed beyond the simple rules outlined by ADA regulations resulting in features like mothers’ rooms, prayer rooms, and inclusive restrooms.



