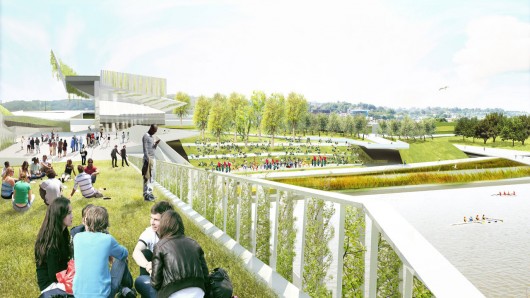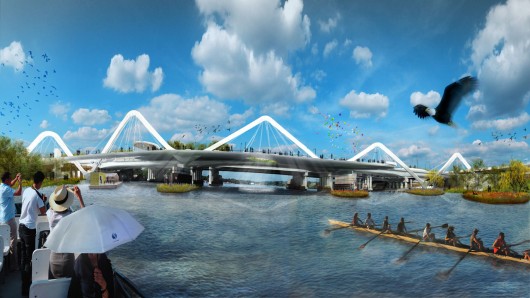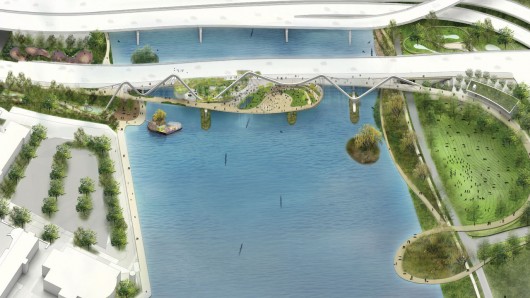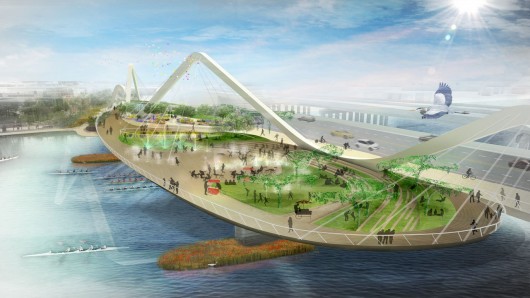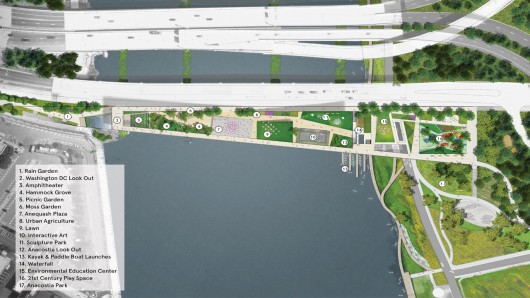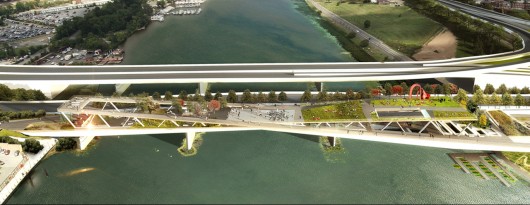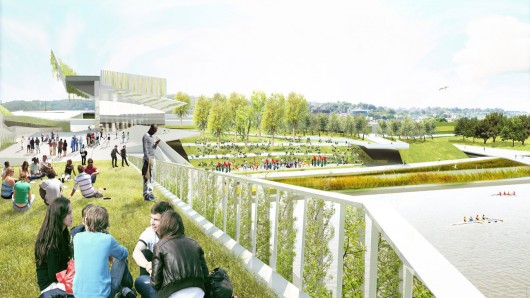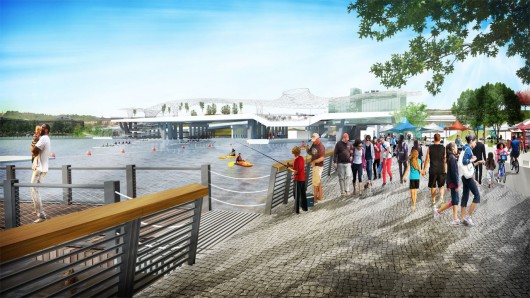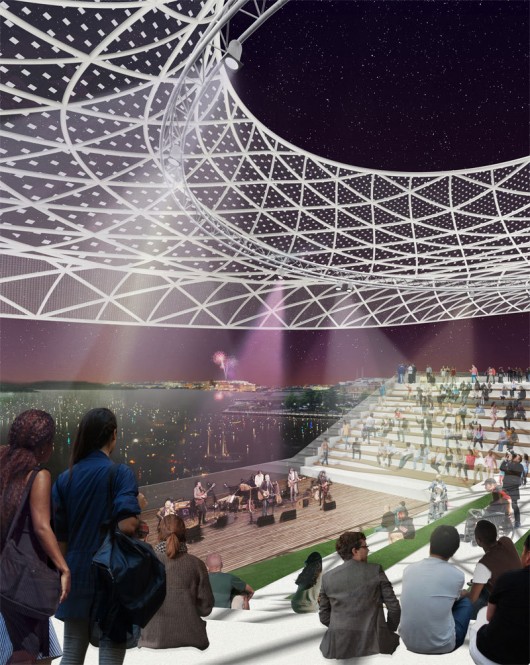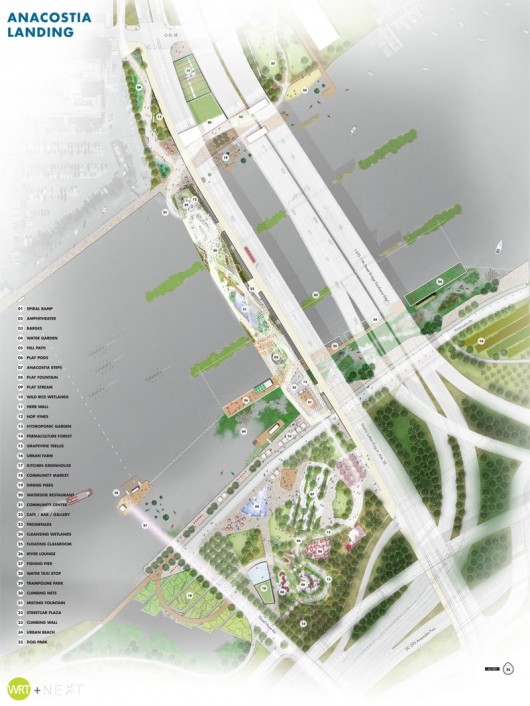Four teams are currently locked in a competition to design Washington, D.C.'s first elevated park. OMA, Höweler + Yoon, NEXT Architects, and Cooper, Robertson & Partners have just released their preliminary design proposals for what will be known as the 11th Street Bridge Park.
The new park will be suspended over the Anacostia River and will link up two districts of the city. A cafe and water sports area, as well as performance and educational spaces, are included in each design. You can rank the designs and offer feedback here.
The winner will be announced on October 16.
Here are the shortlisted design plans:
Balmori Associates / Cooper, Robertson & Partners
Bridge Park will function as much as a civic center as it will as a park. It is more than a river crossing; it is a place. It will be a pioneer by strengthening the communities that give it life. Through the design of Bridge Park, we believe we can help re-connect the diverse neighborhoods on both sides of the river, re-engage the Anacostia River, improve the general quality of public health through physical and social activity, and generate new jobs for local citizens of the district. Three concepts have shaped our design. Our goal is to create a Bridge Park that is: inclusive, memorable and symbolic.
OLIN / OMA
Our design for the 11th Street Bridge Park—the Anacostia Crossing—is a place of exchange. The park at Anacostia Crossing will connect two historically disparate sides of the river with a series of outdoor programmed spaces and active zones that will provide an engaging place hovering above, yet anchored in, the Anacostia River. To create this place—more destination than elevated throughfare—we have designed the bridge park as a clear moment of intersection where two sides of the river converge and coexist. Anacostia Crossing will offer layered programs, presenting a new neighborhood park, an after-hours destination for the nearby workforce, a retreat for residents and a territory for tourists to explore.
Stoss Landscape Urbanism / Höweler + Yoon Architecture
Historically in Washington, small boats and rafts, then ferries, provided vital links across the city’s rivers, including at places along the Anacostia River. In the not so recent past, ferries shuttled workers living in the Anacostia neighborhood across the river to their jobs in the Navy Yard. These ferry crossings became as much places of congregation and assembly, places of social exchange, as they were places of passage. Our proposal for the 11th Street Bridge Park puts in place a new crossing, one that establishes new connections across and to the Anacostia River and to the burgeoning and socially / culturally rich neighborhoods along its banks.
Wallace Roberts & Todd (WRT) / NEXT Architects / Magnusson Klemencic Associates
Welcome to Anacostia Landing, a 25-acre park centered on the Anacostia River, gateway to historic Anacostia and extraordinary perch from which to view the District of Columbia’s emergence as a waterfront city. The WRT/NEXT design fulfills this vision by giving coordinated and exciting form to the goals set forth in the competition brief: reconnect diverse communities, reengage people with the river, improve public health through recreation and play, and expand economic opportunity.
Related Stories
MFPRO+ New Projects | Mar 18, 2024
Luxury apartments in New York restore and renovate a century-old residential building
COOKFOX Architects has completed a luxury apartment building at 378 West End Avenue in New York City. The project restored and renovated the original residence built in 1915, while extending a new structure east on West 78th Street.
Multifamily Housing | Mar 18, 2024
YWCA building in Boston’s Back Bay converted into 210 affordable rental apartments
Renovation of YWCA at 140 Clarendon Street will serve 111 previously unhoused families and individuals.
Healthcare Facilities | Mar 17, 2024
5 criteria to optimize medical office design
Healthcare designers need to consider privacy, separate areas for practitioners, natural light, outdoor spaces, and thoughtful selection of materials for medical office buildings.
Construction Costs | Mar 15, 2024
Retail center construction costs for 2024
Data from Gordian shows the most recent costs per square foot for restaurants, social clubs, one-story department stores, retail stores and movie theaters in select cities.
Architects | Mar 15, 2024
4 ways to streamline your architectural practice
Vessel Architecture's Lindsay Straatmann highlights four habits that have helped her discover the key to mastering efficiency as an architect.
Healthcare Facilities | Mar 15, 2024
First comprehensive cancer hospital in Dubai to host specialized multidisciplinary care
Stantec was selected to lead the design team for the Hamdan Bin Rashid Cancer Hospital, Dubai’s first integrated, comprehensive cancer hospital. Named in honor of the late Sheikh Hamdan Bin Rashid Al Maktoum, the hospital is scheduled to open to patients in 2026.
Codes and Standards | Mar 15, 2024
Technical brief addresses the impact of construction-generated moisture on commercial roofing systems
A new technical brief from SPRI, the trade association representing the manufacturers of single-ply roofing systems and related component materials, addresses construction-generated moisture and its impact on commercial roofing systems.
Sports and Recreational Facilities | Mar 14, 2024
First-of-its-kind sports and rehabilitation clinic combines training gym and healing spa
Parker Performance Institute in Frisco, Texas, is billed as a first-of-its-kind sports and rehabilitation clinic where students, specialized clinicians, and chiropractic professionals apply neuroscience to physical rehabilitation.
Market Data | Mar 14, 2024
Download BD+C's March 2024 Market Intelligence Report
U.S. construction spending on buildings-related work rose 1.4% in January, but project teams continue to face headwinds related to inflation, interest rates, and supply chain issues, according to Building Design+Construction's March 2024 Market Intelligence Report (free PDF download).
Apartments | Mar 13, 2024
A landscaped canyon runs through this luxury apartment development in Denver
Set to open in April, One River North is a 16-story, 187-unit luxury apartment building with private, open-air terraces located in Denver’s RiNo arts district. Biophilic design plays a central role throughout the building, allowing residents to connect with nature and providing a distinctive living experience.


