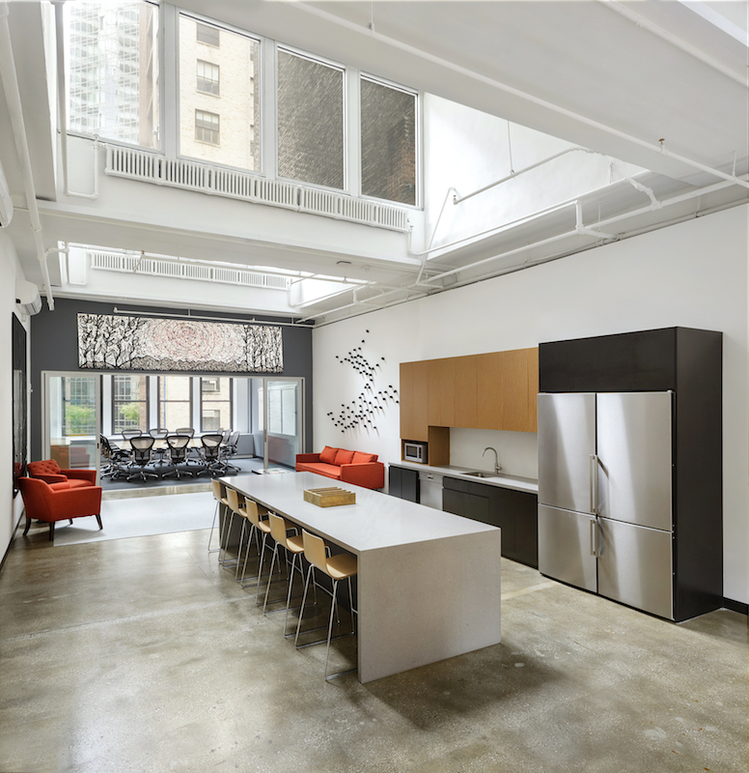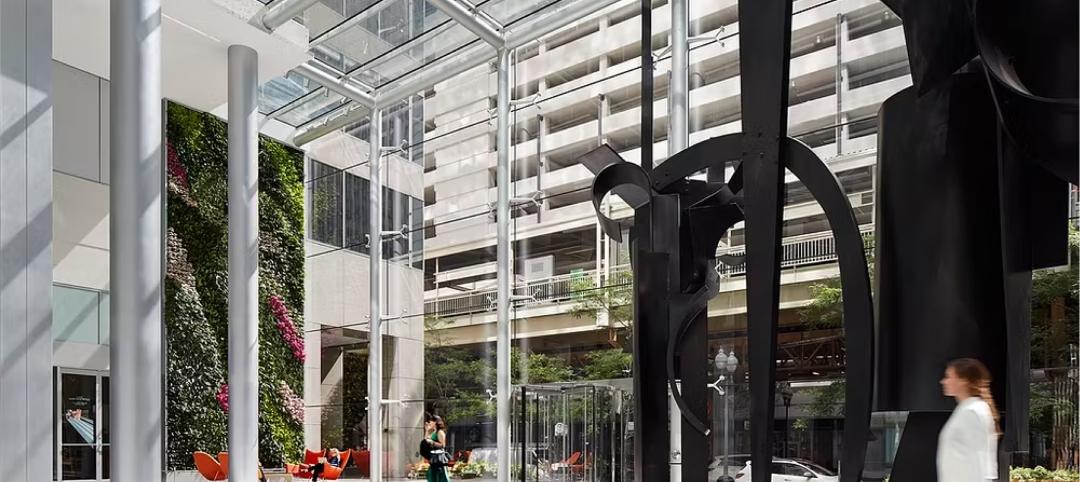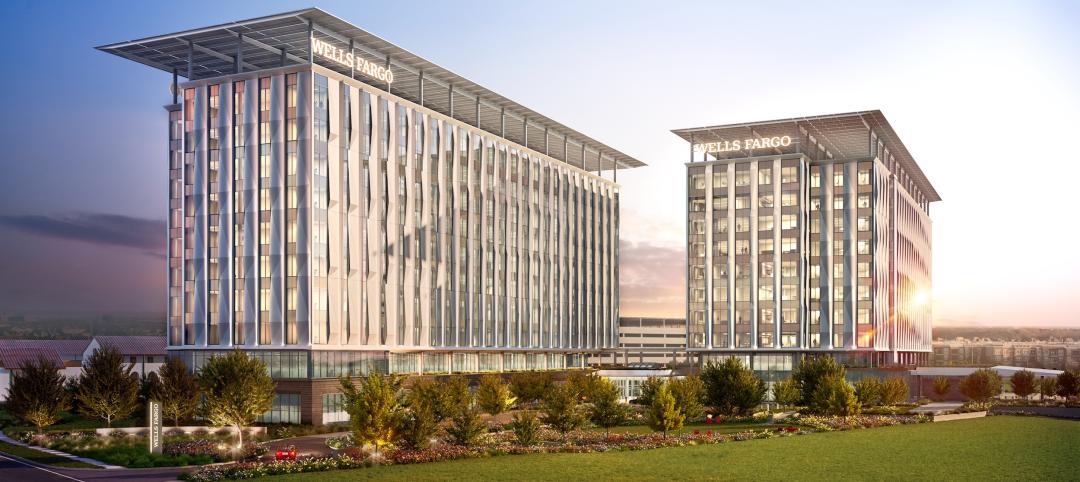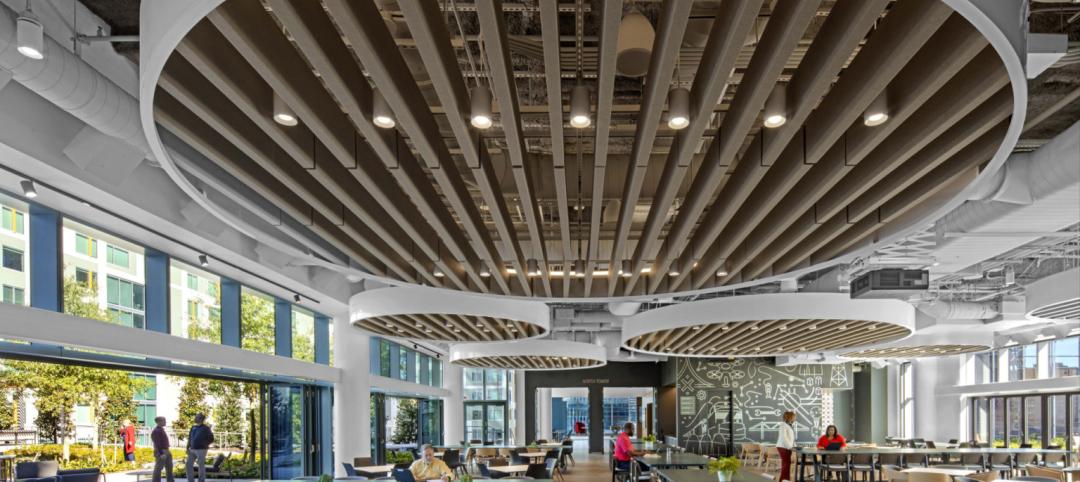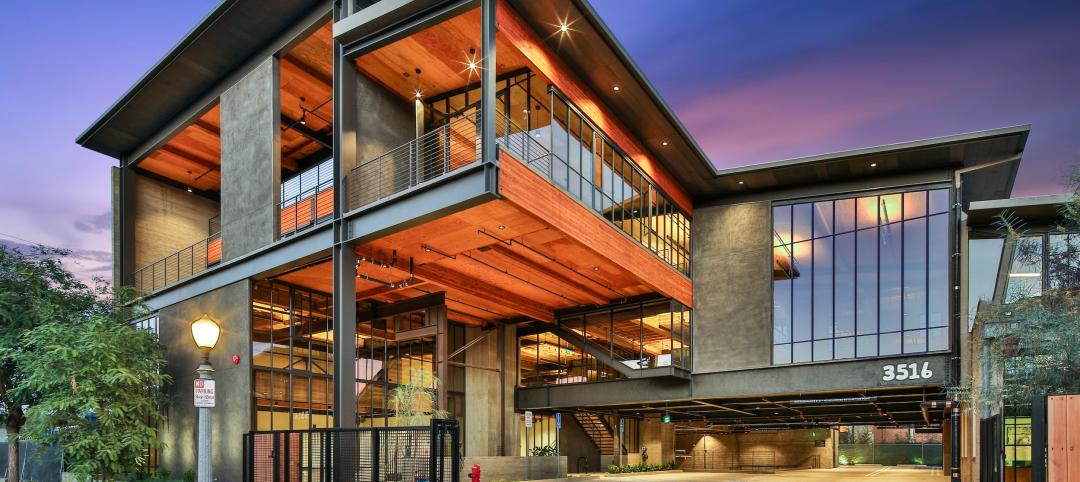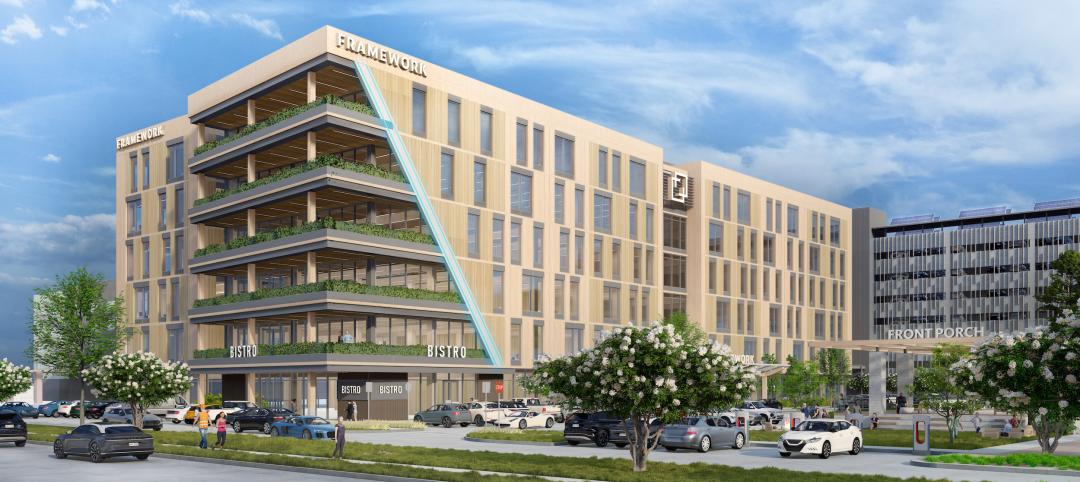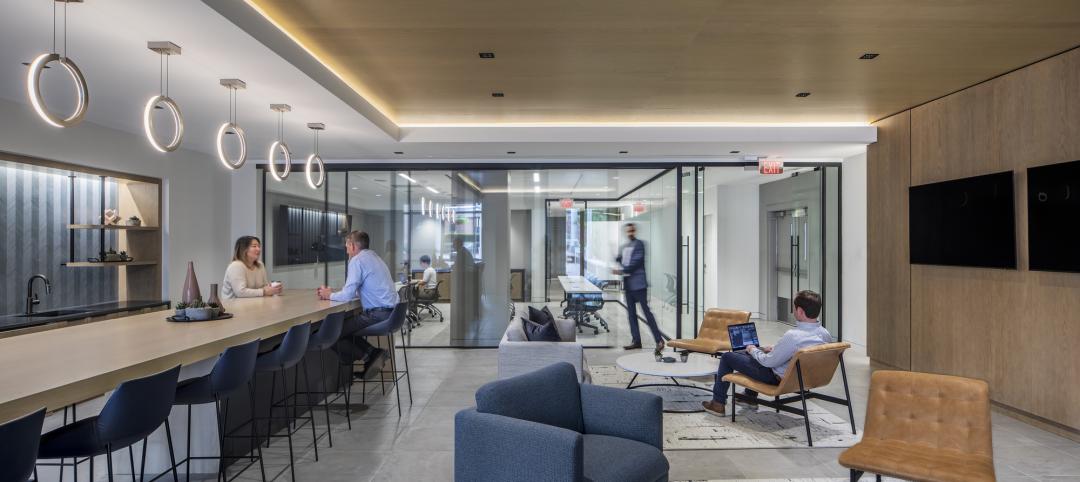Jupiter Entertainment is a production company that does work for TV channels as wide-ranging as A&E, Animal Planet, Discovery, and TrueTV. Its newest production studio, on the fourth floor of 136 Madison Avenue in New York City, was fitted out to meet its specific design requirements for client hosting, comfortable workspaces for employees, and efficient and functional editing suites.
The design for this $1.34 million, 20,343-sf renovated space includes three conference rooms, 17 offices located along the interior perimeter, 16 workstations, 40 benching desks, and two dozen 7- by 9-ft edit bays.
However, the original plan by Collier International, which owns this building, was to use this space as a marketing center to attract tenants. That floor was to feature a conference room, reception area, pantry, and restrooms with variations on the building’s standard finish.
Once Jupiter came on board, the project’s designer, Montroy Andersen DeMarco (MADGI) changed the program, and performed a test-fit to ensure the space would suit a production company.
This project presented some challenges, not the least being its tight four-month schedule. The required electrical load was greater than what a typical office might call for, so MADGI had to figure out how to fit all the conduits into the walls. And furniture had to be selected for some narrower-than-usual meeting and huddle rooms.
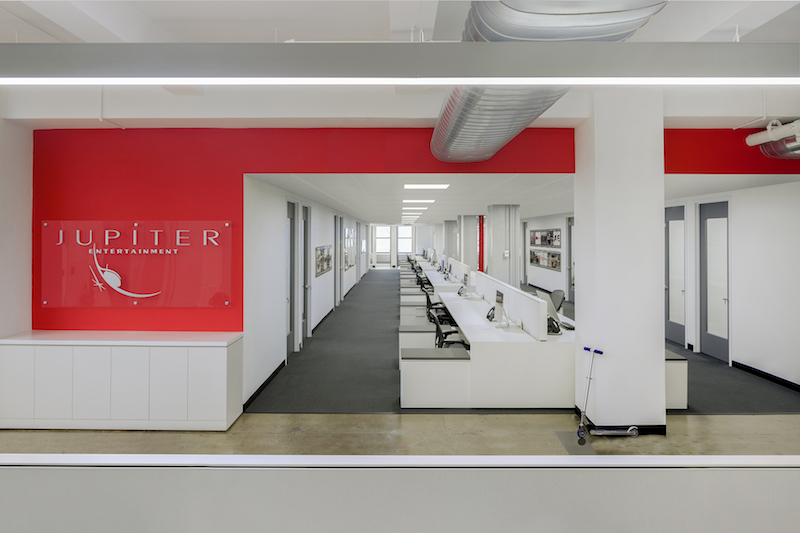
The production studio includes 24 edit bays. Image: Peter Dressel/Wilk Marketing Communications
MADGI specified a balanced design look with bright red wall sections contrasting with neutral white-and-gray palette that complement the existing concrete floors.
Part of the floor is an annexed four-story building with four skylights and views of adjacent buildings. MADGI used this layout to create the floor’s social pantry that incorporates a 12-person conference room to anchor the office’s north wing.
Linear LED lighting is used throughout the office and studio, and MADGI specified 4- x 8-ft rectangular linear LEDs to accent space.
The project Team included Phase 3 Associates (GC), and MG Engineering (MEP). Nienkämper supplied the conference room furniture.
Related Stories
Headquarters | May 15, 2023
The new definition of Class A property
Dan Cheetham, Managing Director and Founder of FYOOG, believes organizations returning to a "hub and spoke" model could have a profound effect on properties once considered Class B.
Headquarters | May 9, 2023
New Wells Fargo development in Texas will be bank’s first net-positive campus
A new Wells Fargo development in the Dallas metroplex will be the national bank’s first net-positive campus, expected to generate more energy than it uses. The 850,000-sf project on 22 acres will generate power from solar panels and provide electric vehicle charging stations.
Digital Twin | May 8, 2023
What AEC professionals should know about digital twins
A growing number of AEC firms and building owners are finding value in implementing digital twins to unify design, construction, and operational data.
Office Buildings | May 5, 2023
9 workplace design trends for 2023
HOK Director of WorkPlace Kay Sargent and Director of Interiors Tom Polucci discuss the trends shaping office design in 2023.
Office Buildings | May 4, 2023
In Southern California, a former industrial zone continues to revitalize with an award-winning office property
In Culver City, Calif., Del Amo Construction, a construction company based in Southern California, has completed the adaptive reuse of 3516 Schaefer St, a new office property. 3516 Schaefer is located in Culver City’s redeveloped Hayden Tract neighborhood, a former industrial zone that has become a technology and corporate hub.
Mass Timber | May 3, 2023
Gensler-designed mid-rise will be Houston’s first mass timber commercial office building
A Houston project plans to achieve two firsts: the city’s first mass timber commercial office project, and the state of Texas’s first commercial office building targeting net zero energy operational carbon upon completion next year. Framework @ Block 10 is owned and managed by Hicks Ventures, a Houston-based development company.
Office Buildings | May 1, 2023
Office building owners face potential legal liabilities when adding new workplace amenities
Many landlords in the war for tenants have turned to offering new amenities such as conference room services, fitness centers with nutritionists, and high-end food and beverage offerings. To provide new services, landlords often engage with third-party vendors, which can present thorny legal liability.
Design Innovation Report | Apr 27, 2023
BD+C's 2023 Design Innovation Report
Building Design+Construction’s Design Innovation Report presents projects, spaces, and initiatives—and the AEC professionals behind them—that push the boundaries of building design. This year, we feature four novel projects and one building science innovation.
Office Buildings | Apr 24, 2023
Smart savings: Commissioning for the hybrid workplace
Joe Crowe, Senior Mechanical Engineer, Gresham Smith, shares smart savings tips for facility managers and building owners of hybrid workplaces.
Green | Apr 21, 2023
Top 10 green building projects for 2023
The Harvard University Science and Engineering Complex in Boston and the Westwood Hills Nature Center in St. Louis are among the AIA COTE Top Ten Awards honorees for 2023.


