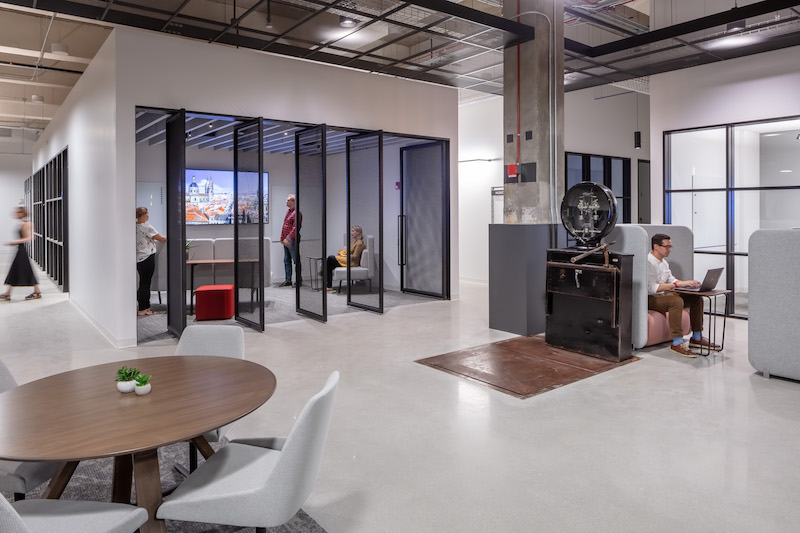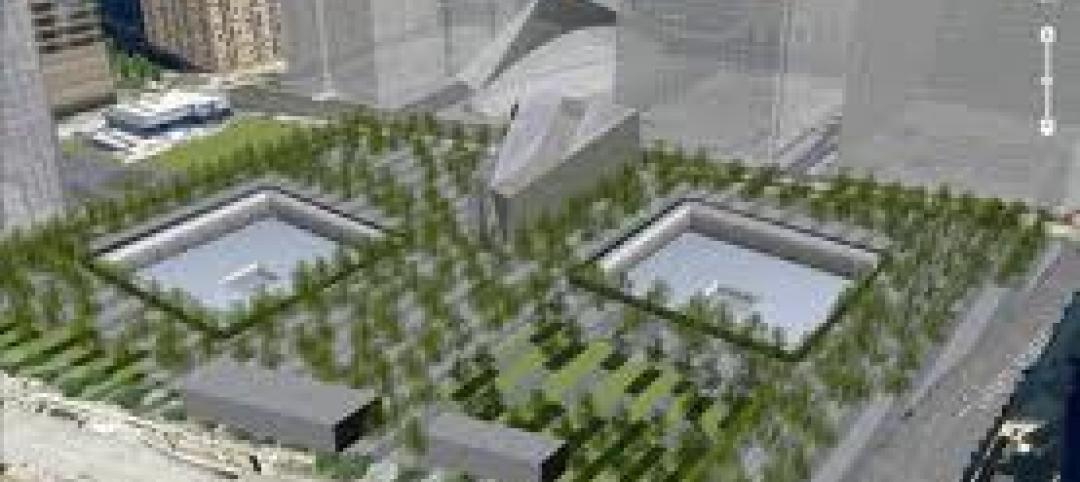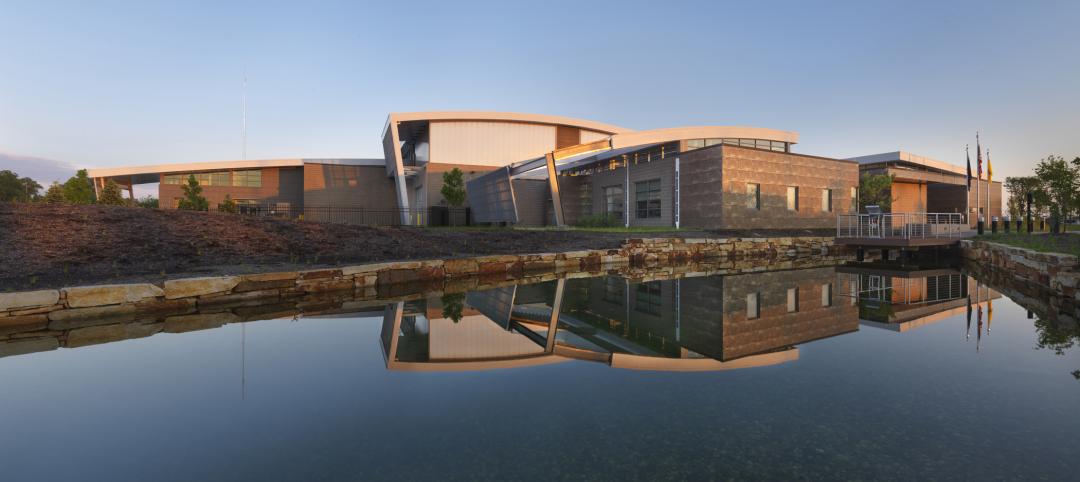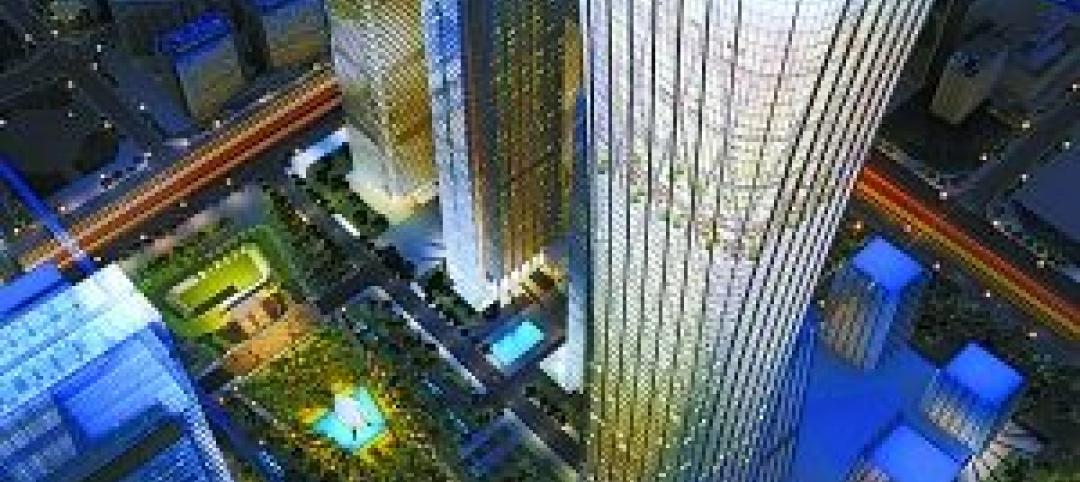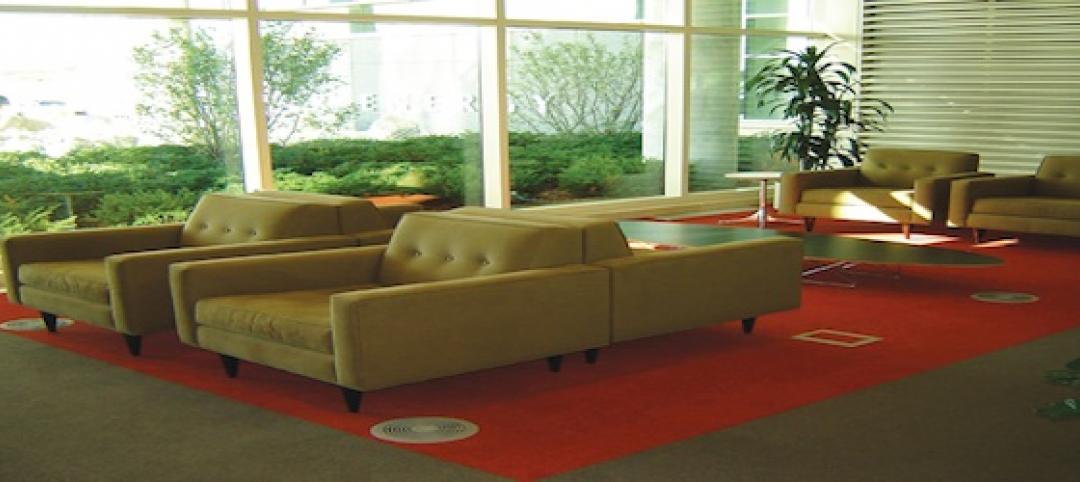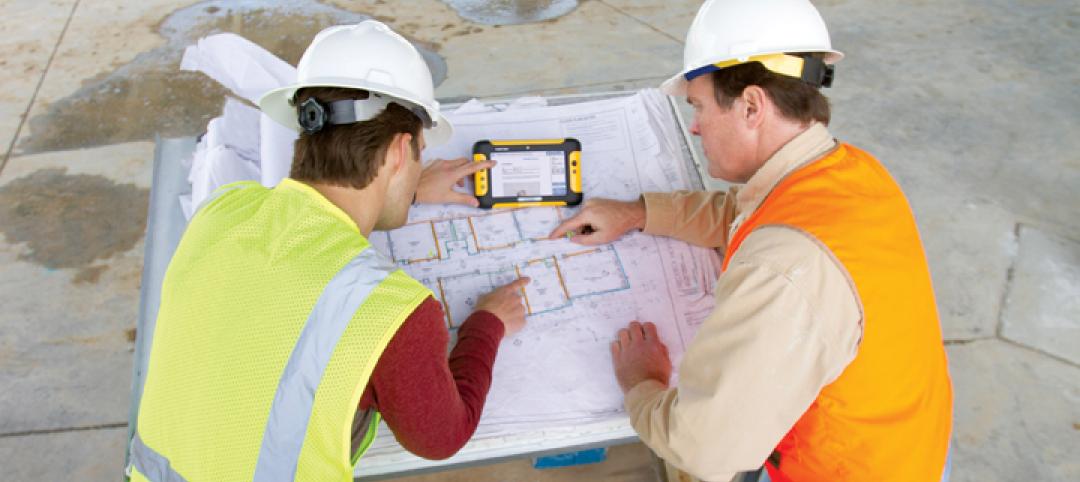Ferrara Candy Company’s new headquarters space in Chicago’s Old Post Office building was designed to accommodate the company’s growth and flexibility and provide more meeting and conference spaces to encourage collaboration and information sharing.
The office’s floor plan is laid out with a singular path to create a feeling of connectedness between the divided “neighborhoods.” Each neighborhood is equipped with small- and large-scale conference rooms, huddle rooms, and open collaboration spaces. Workstations are scattered throughout to provide employees better access to each other and to natural light.
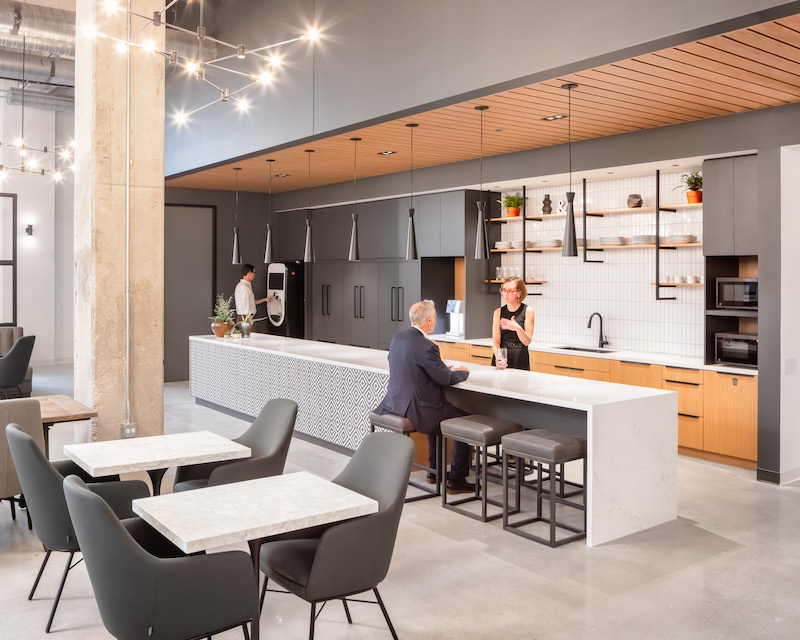
Industrial metal frames are used as space dividers and are infilled with whiteboards and felt panels that serve as tools to encourage brainstorming and innovation. Exposed sightlines encourage a more open and transparent culture, while huddle rooms and private offices give options for privacy and concentration. A cafe space can be transformed throughout the day from a coffee bar and informal meeting area to a happy hour or event venue after hours.
See Also: IH Mississippi Valley Credit Union headquarters completes construction
The design takes care to maintain the historic Old Post Office building’s industrial nature by accentuating the 18-foot-tall ceilings, two vintage mail chutes, and two package scales.
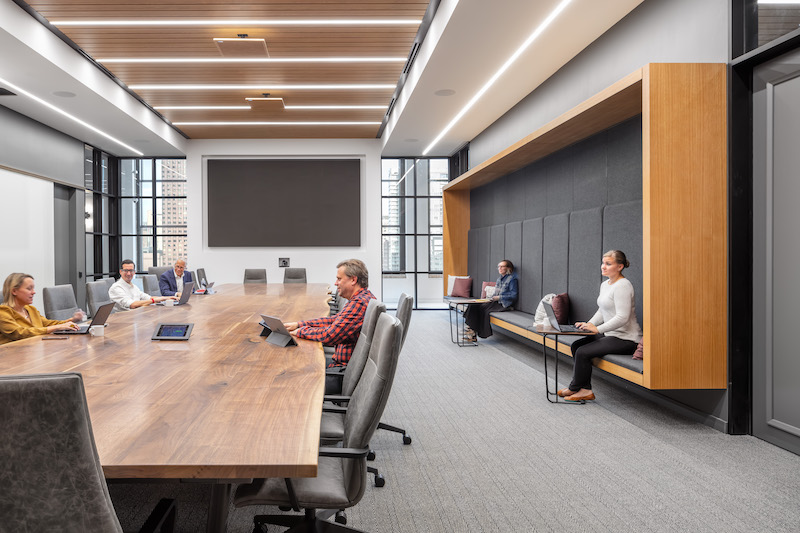
Related Stories
| Sep 14, 2011
Lend Lease’s role in 9/11 Memorial & Museum
Lend Lease is honored to be the general contractor for the National September 11 Memorial & Museum project at the World Trade Center site in New York City.
| Sep 14, 2011
Thornton Tomasetti’s Poon named to the Council on Tall Buildings and Urban Habitat’s Board of Trustees
During his 30-plus years of experience, Poon has been responsible for the design and construction of super high-rise structures, mixed-used buildings, hotels, airports, arenas and residential buildings worldwide.
| Sep 7, 2011
Administration, Maintenance and Operations Facility in South Bend achieves LEED Platinum
The facility achieved 52 LEED points, including those for site selection, energy, materials and resources and innovation.
| Sep 6, 2011
Construction on Beijing's tallest building starts next week
The 108 floor mixed-use skyscraper consists of offices, apartments, hotels and shopping malls on the lower floors.
| Aug 19, 2011
Thought Leader: Boyd R. Zoccola, chair and chief elected officer of BOMA International
Boyd R. Zoccola is Chair and Chief Elected Officer of BOMA International. A BOMA member since 1994, he has served on the Executive, Finance, Investment, and Medical/Healthcare Facilities Committees. An Indiana Real Estate Principal Broker and a board member of the Real Estate Round Table, he is Executive Vice President of Hokanson Companies, Inc., of Indianapolis, and has been involved in the development of $600 million worth of real estate. On a volunteer basis, Zoccola was president of Horizon House and a board member of Girls, Inc. He holds a BA in biology from Indiana University.
| Aug 19, 2011
Underfloor air distribution, how to get the details right
Our experts provide solid advice on the correct way to design and construct underfloor air distribution systems, to yield significant energy savings.
| Jul 22, 2011
The Right Platform for IPD
Workstations for successful integrated project delivery, a white paper by Dell and BD+C.
| Jul 21, 2011
Bringing BIM to the field
A new tablet device for construction professionals puts 3D data at the fingertips of project managers and construction supervisors.


