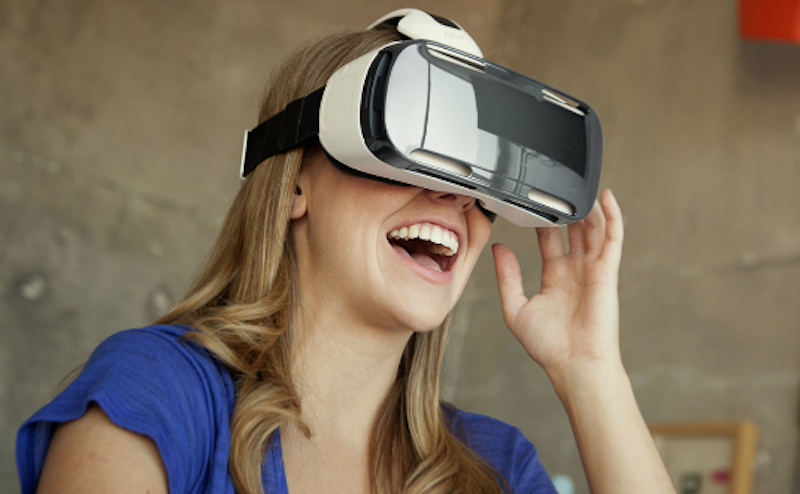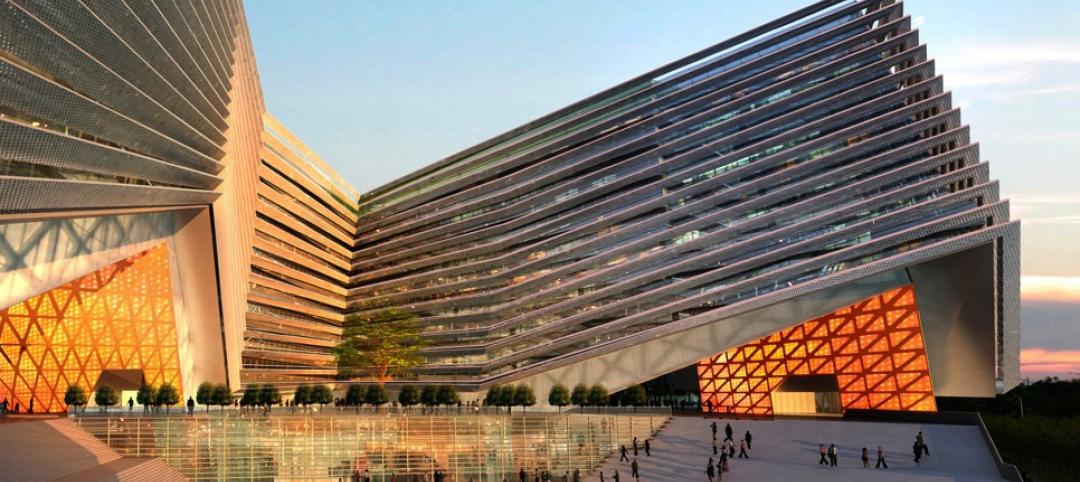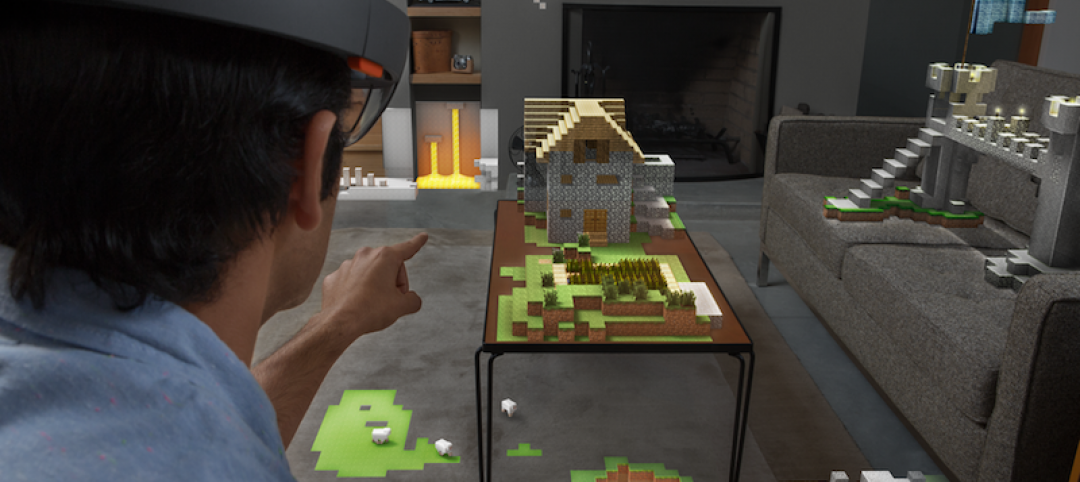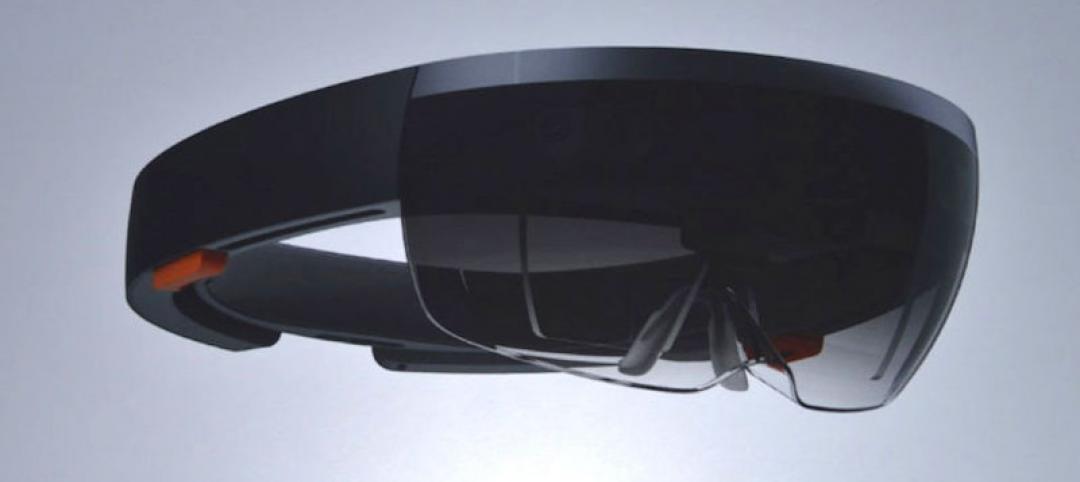Virtual Reality is the new medium for design communication and is changing the way architects work. What once was done with pen and paper (and for the last two decades with screens, keyboards, and a mouse) is now being done with headsets and handheld tools. As architects, we are always looking for ways to improve communication with clients and shorten the feedback loop, allowing for a speedier and more lightweight design process. With VR we have found a new tool to leverage the 3d BIM models we are already creating during the course of design into a more effective presentation of our work.
The Technology
Developments in virtual reality technology have come in waves since the first research started in the 1950s and has historically been by the entertainment industry, including video gaming. This most current developments owe their success to a number of factors, most notably the low cost and access to the hardware and the potential social media applications. In addition to the visually immersive headset, advances in haptic systems allow for a tactile component that lets users “feel and interact” with their virtual surroundings. When talking about the authenticity of the VR experience, Shuhei Yoshida, the President of Worldwide Studios for Sony, recently said, “Once you try it, somehow everybody forgets that there are other people around you. People start to talk very loud. You forget about being seen by other people.”
With all your major senses occupied, your mind is free to be carried away to the experience the architect creates for the user. For healthcare facility decision-makers, this offers a new way to understand how patients, families, and caregivers will interact with a new or renovated space.
For those looking to jump in and get started with VR right away, there are two tiers of VR experiences available to you, and they are linked to the hardware you choose to use. The first is a mobile-based system (think GearVR or Google Cardboard) that runs on a phone and uses 360 images or photo spheres. This is the most inexpensive, portable, and simple solution, and allows for quick feedback for discrete areas. A tethered system (think Oculus Rift or HTC Vive) is connected to a computer with a powerful graphics card, and can track your motion around the room, and correspondingly in the virtual space. A tethered system allows for exploration, but requires a bit more setup and hardware.
Process/Application
As an architect and part of the virtual reality design team at E4H Environments for Health Architecture, I have found success so far using VR in the following three ways:
1. Virtual Design Reviews
Typically conducted in the early phases of design, VR design reviews immerse the client team in the current stage of design, creating an opportunity for the group to give feedback on the experience of the room, as well as the current design proposal. Using true-to- scale VR models and headsets with motion tracking, users can move around the room, test the reach range for oft-used equipment, and provide feedback on the room layout. This also means there is a reduction in rework on the part of the architect, and meeting time on the part of the client; the elusive win-win. The following diagram demonstrates the potential these design reviews have to reduce the time required to complete the early design phases.
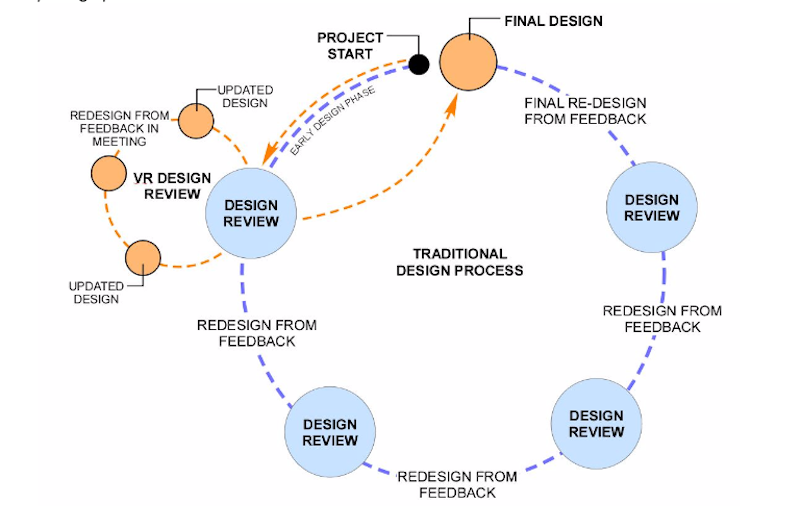
2. Marketing / Fund Raising
For organizations that require outside funding to make their projects possible, i.e. hospitals, religious organizations, and real estate developers, the architectural graphics are critical in helping them raise those funds. In the same way that firms have used renderings and animations for this over the years, VR walkthroughs give organizations the chance to immerse potential donors and investors in what they are planning for. The real estate business is even using VR to take potential buyers on a tour of properties on the other side of the country.
3. Virtual Construction Mock-ups
Typically at the beginning of a project’s construction phase, virtual mock-ups can help contractors and the design team make decisions about casework fabrication, furniture, and equipment installation, and even coordination of MEPFP systems. In many cases, significant time and money can be saved and used for other project costs. Physical mockups of exam rooms can cost a few thousand dollars, and each time the layout changes the cost increases as well as the time to redo the work. At a recent 3P Lean design event at Newport Hospital, the staff explored a virtual prototype for a patient room. The team took turns exploring the room with the headset while the larger group followed along with the projection, giving feedback, marking up the 3d model, and making decisions together. Design team gathers around for an interactive VR Design Review during a 3P Lean event.
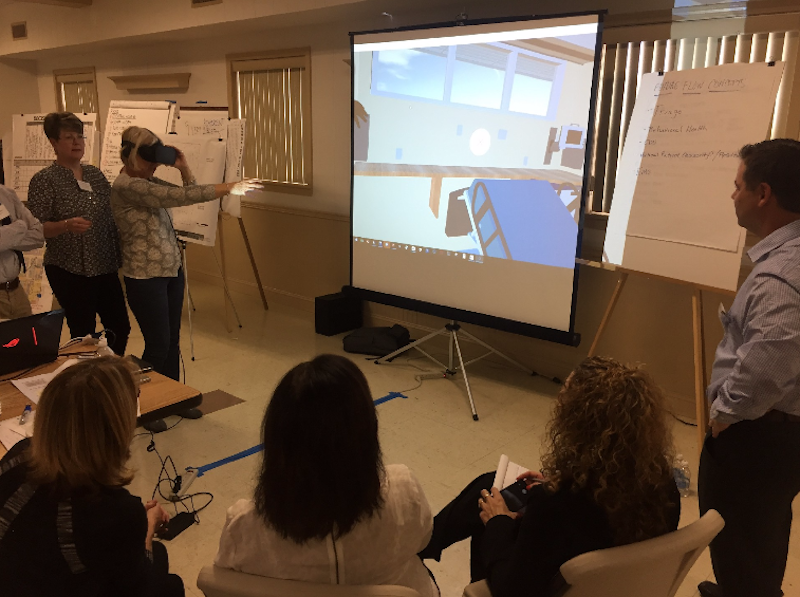 Design team gathers around for an interactive VR Design Review during a 3P Lean event.
Design team gathers around for an interactive VR Design Review during a 3P Lean event.
AR and the Future of VR
No discussion about VR can end without talking about AR, or augmented reality. In short, AR takes virtual objects and projects or overlays [augments] them onto the real world, while virtual reality replaces it with a simulated environment. While AR technology is still in its infancy, Google Glass was an early prototype of the technology, and the highly anticipated HoloLens from Microsoft looks to make improvements and open up new possibilities. For the AEC industry, AR has the potential to allow for new methods of interaction between architects, engineers, and contractors in the early phases of construction when coordination is critical. The uses of augmented reality are just beginning to be developed and the next few years will see a lot of innovation that hasn’t yet been exposed.
Mike Bennett is a Healthcare Architect at E4H Environments for Health Architecture, and works in the Boston office. He has a Master’s degree from Georgia Tech with a research focus in Digital Design and Fabrication. He has spent his entire professional career in healthcare, leveraging technology and innovation to constantly improve the design process.
Related Stories
Virtual Reality | Apr 29, 2016
NBBJ to develop virtual reality productivity platform
The Seattle design firm has partnered with Visual Vocal, a startup VR company.
Augmented Reality | Apr 21, 2016
Is mixed reality a more exciting prospect than virtual reality? Movie director Peter Jackson thinks so
Magic Leap and Microsoft’s HoloLens are just two examples of mixed reality technology on the horizon that are determined to blend the real world with the stuff of dreams.
Virtual Reality | Apr 8, 2016
Skanska will use Microsoft HoloLens to lease planned Seattle high rise
The mixed reality headset will allow people to take a holographic tour of the building while keeping visual contact with the leasing representative.
BIM and Information Technology | Jan 27, 2016
Seeing double: Dassault Systèmes creating Virtual Singapore that mirrors the real world
The virtual city will be used to help predict the outcomes of and possible issues with various scenarios.


