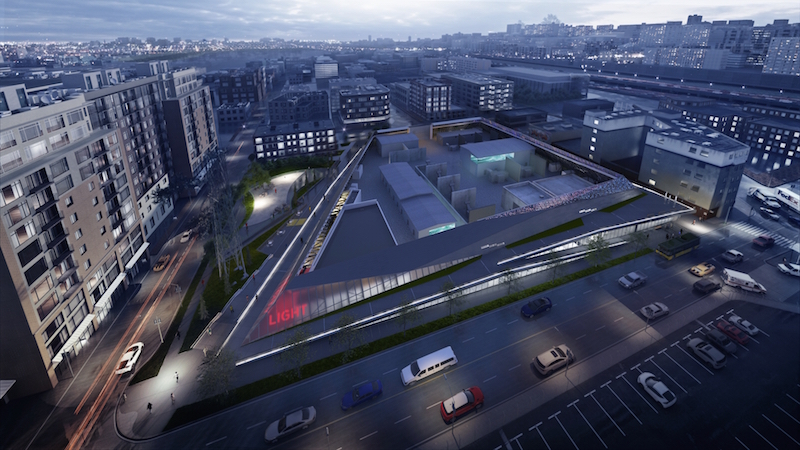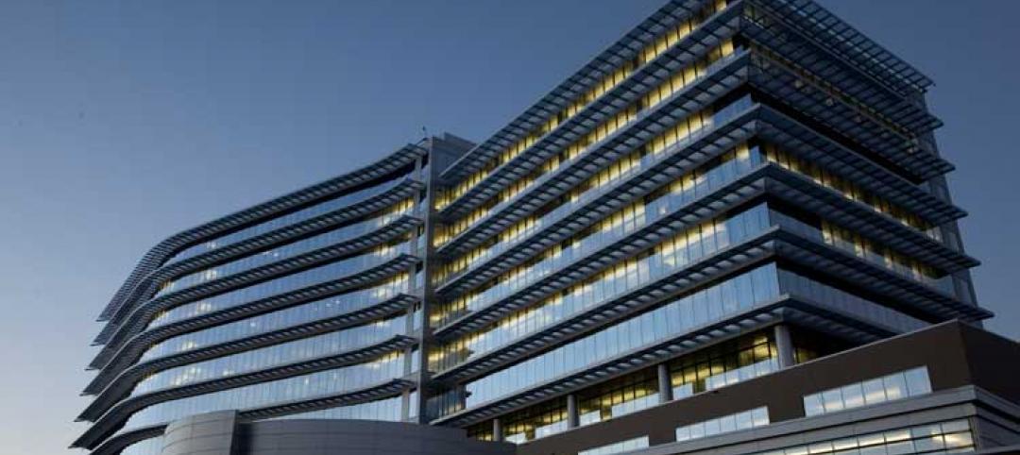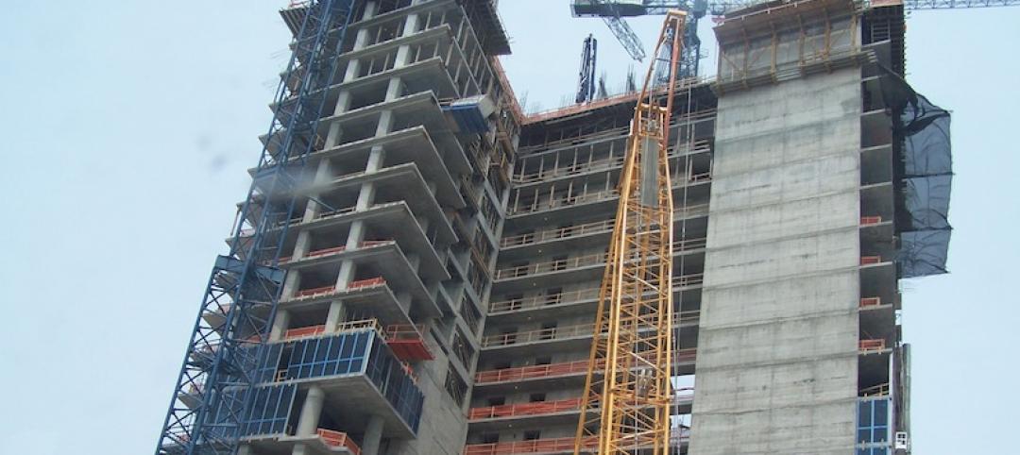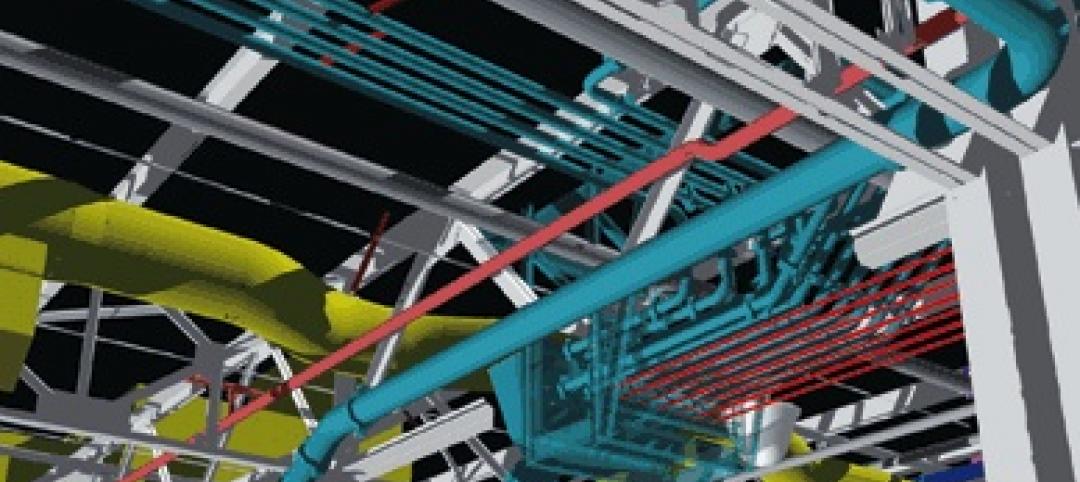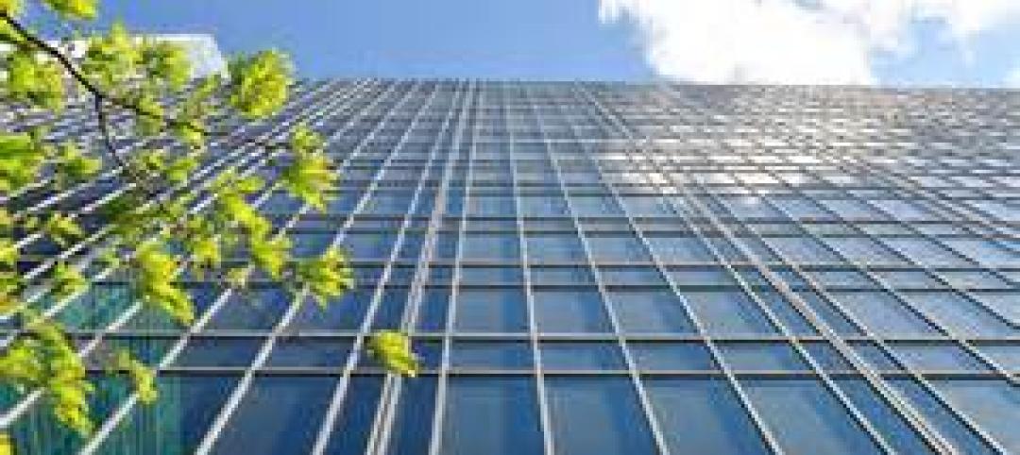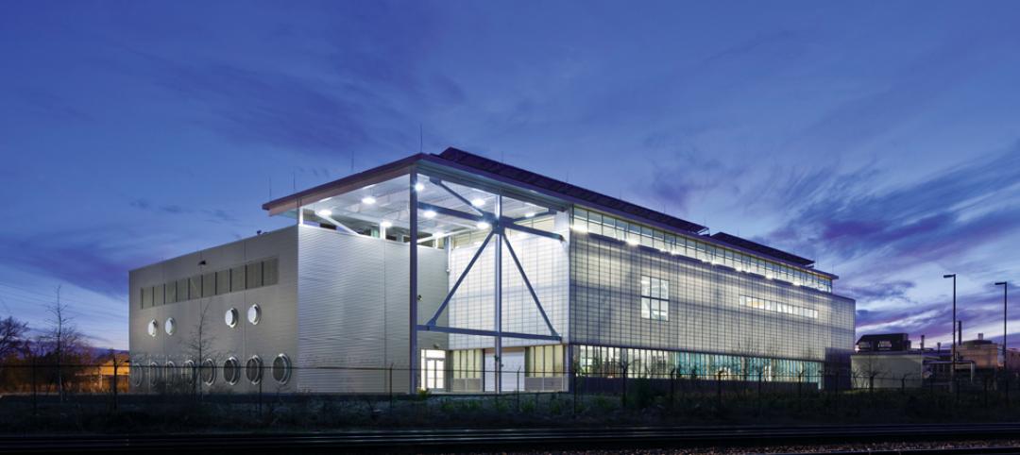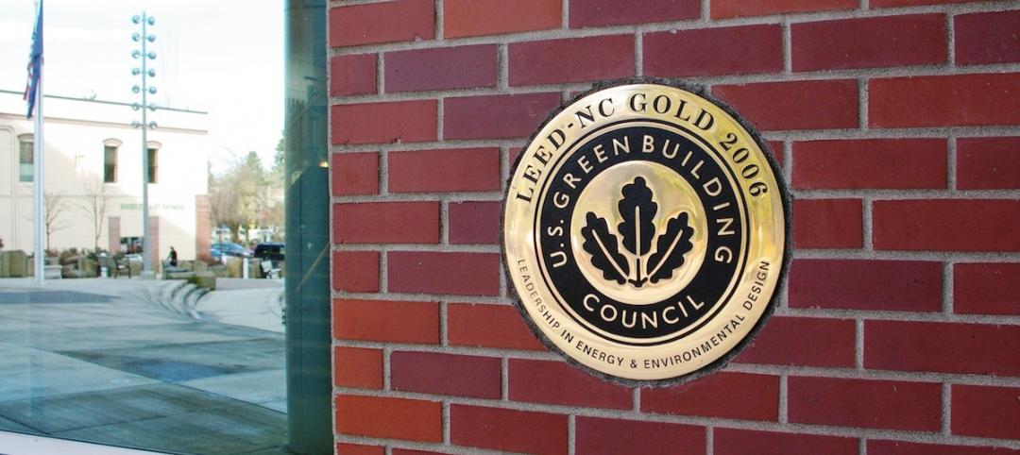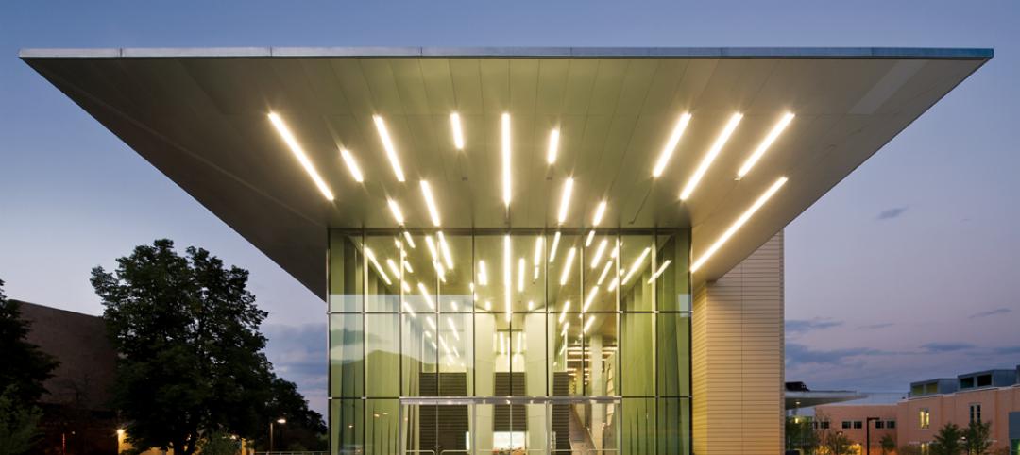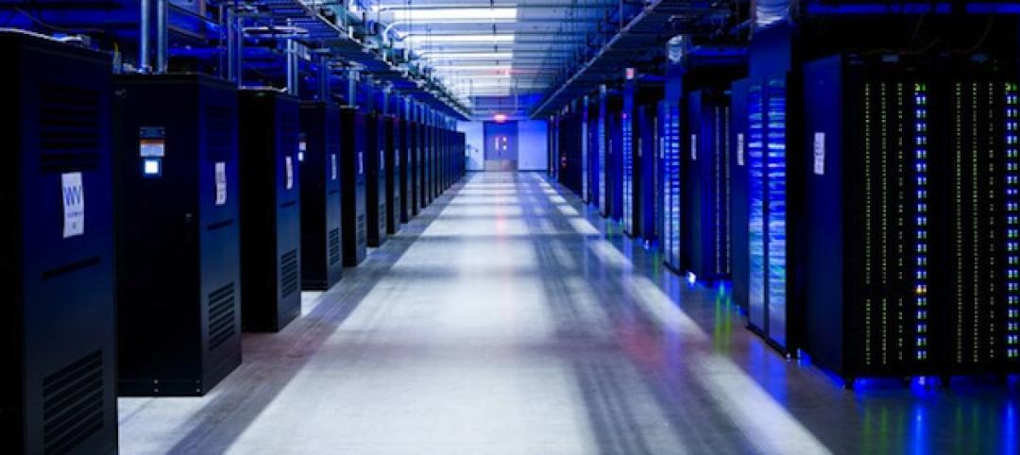Five years ago, it was apparent that Seattle’s urban redevelopment was expanding at a pace that would require more electrical output. Adding urgency to the city’s growth plans was the fact that its aging Broad Street substation was reaching its load limits, and part of that substation’s feeder system would be de-energized over time to accommodate the construction of the Alaskan Way Viaduct replacement tunnel.
Seattle City Light, the city-owned electrical utility, finally got design approval in 2012 for the Denny Substation, which had been in the works for nearly a decade. Soon after, Amazon announced that it would build its massive new headquarters complex along the Denny Way thoroughfare. “That made all of us look smart,” says Michael Clark, PMP, Seattle City Light's Program Manager on the Denny Substation project.
Seattle City Council gave this $209 million substation—the first to be built in Seattle in 30 years—the final go-ahead in August 2015. Construction of the 110,000-sf substation began nine months later on a 120,000-sf lot where a decommissioned Greyhound bus maintenance terminal once stood. Seattle City Light expects Denny Substation to be operating by late 2018.
What makes the Denny Substation different from similar facilities is that it is designed to invite people to the site and offer them recreational activities. The project has 44,000 sf of open space and an off-leash dog park, plus an ADA-accessible quarter-mile walking loop that rises 16 feet above street level to provide pedestrians views of a public park, a landscaped terrace, and the cityscape.
One side of the building will include an area that can accommodate food trucks and other open-space activities. The design incorporates a learning center that provides information about Seattle City Light and how it promotes renewable energy. The substation will be powered by 89.9% hydroelectric energy and 3.9% wind energy, with exhibition and meeting spaces producing more power than they expend.
Metal-clad walls, 35 feet high, slope inward toward the substation, reducing its mass at the pedestrian level. Translucent glass panels will emit a soft glow at night.
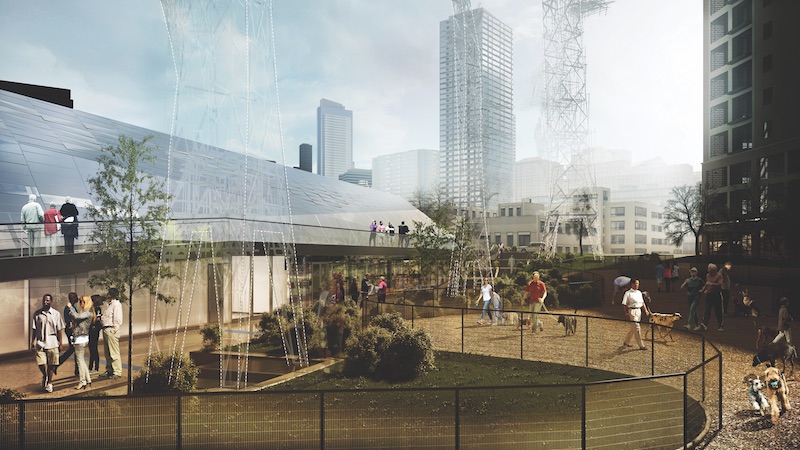 An off-leash dog park at Denny Substation. Project team: NBBJ (architect), Power Engineers (electrical design), KPFF Consulting (SE, CE), Shimmick Construction (underground network distribution system), and The Walsh Group (GC). Image Courtesy NBBJ.
An off-leash dog park at Denny Substation. Project team: NBBJ (architect), Power Engineers (electrical design), KPFF Consulting (SE, CE), Shimmick Construction (underground network distribution system), and The Walsh Group (GC). Image Courtesy NBBJ.
The city mandated that 1% of this project’s budget be spent on public art. Built into the corners of the substation are two commissioned pieces. "Switchwall," by artist Ned Kahn, consists of a series of “switches” that move when the wind blows and turn on different-colored LED lights, creating a moving pattern. "Transforest," by Lead Pencil Studio’s Annie Han and Daniel Mihalyo, is a 120-foot-high tower installed in the open space, which combines the beauty of the Pacific Northwest with the history of local power generation and transmission.
Community input and debate are integral to the city’s design-review process, known as The Seattle Way. “A utility must serve other than just its mission,” explains Clark. The dog park and walkway came out of this process, to provide public offsets for vacating a nearby street.
The site also needed extensive environmental cleanup, which required digging 40 feet below grade to remove soil contaminated by diesel fuel from the bus terminal.
Seattle City Light commissioned NBBJ to design the substation partly because of the firm’s reputation for developing concepts that all stakeholders could embrace. “There was substantial outreach, and we took the opportunity to invite the community into the process,” says Carl Tully, AIA, LEED AP, Principal and NBBJ’s project manager for the substation.
Tully credits Clark, who has been on the city’s redevelopment committee since 2002, with keeping the substation project in play. As for NBBJ’s contribution, he says, “We opened the city’s eyes to what’s possible, not just to cloak or cover up the building, but to make it a point of civic engagement.”
Tully says the design needed to account for “fixed parameters” that include a high-pressure fluid-filled 115-kV transmission cable that runs through the property. Some of the facility’s electrical equipment is quite tall, so NBBJ relocated them to the interior and placed lower equipment to the periphery. This helped reduce the scale of the substation and created opportunities for elevated walkways and occupiable space, says Tully.
He believes the concept for the Denny Substation—taking public infrastructure and creating public space—could be duplicated in other cities. But Clark doesn’t think Seattle will need another substation of this magnitude for some time. “The buildings going up are exercising much better power management, so our load has remained relatively flat,” which also means future revenues could be lower.
Clark suggests that with more cities moving toward microgrids for growing neighborhoods, there could be a need for smaller substations to support them.
Related Stories
| Jul 17, 2013
CBRE recognizes nation's best green research projects
A rating system for comparative tenant energy use and a detailed evaluation of Energy Star energy management strategies are among the green research projects to be honored by commercial real estate giant CBRE Group.
| Jul 2, 2013
LEED v4 gets green light, will launch this fall
The U.S. Green Building Council membership has voted to adopt LEED v4, the next update to the world’s premier green building rating system.
| Jul 1, 2013
Report: Global construction market to reach $15 trillion by 2025
A new report released today forecasts the volume of construction output will grow by more than 70% to $15 trillion worldwide by 2025.
| Jun 28, 2013
Building owners cite BIM/VDC as 'most exciting trend' in facilities management, says Mortenson report
A recent survey of more than 60 building owners and facility management professionals by Mortenson Construction shows that BIM/VDC is top of mind among owner professionals.
| Jun 17, 2013
DOE launches database on energy performance of 60,000 buildings
The Energy Department today launched a new Buildings Performance Database, the largest free, publicly available database of residential and commercial building energy performance information.
| Jun 12, 2013
5 building projects that put the 'team' in teamwork
The winners of the 2013 Building Team Awards show that great buildings cannot be built without the successful collaboration of the Building Team.
| Jun 5, 2013
USGBC: Free LEED certification for projects in new markets
In an effort to accelerate sustainable development around the world, the U.S. Green Building Council is offering free LEED certification to the first projects to certify in the 112 countries where LEED has yet to take root.
| Jun 3, 2013
Construction spending inches upward in April
The U.S. Census Bureau of the Department of Commerce announced today that construction spending during April 2013 was estimated at a seasonally adjusted annual rate of $860.8 billion, 0.4 percent above the revised March estimate of $857.7 billion.
| May 17, 2013
University labs double as K-12 learning environments
Increasingly, college and university research buildings are doing double duty as homes for K-12 STEM programs. Here’s how to create facilities that captivate budding scientists while keeping faculty happy.
| May 1, 2013
Data center construction remains healthy, but oversupply a concern
Facebook, Amazon, Microsoft, and Google are among the major tech companies investing heavily to build state-of-the-art data centers.


