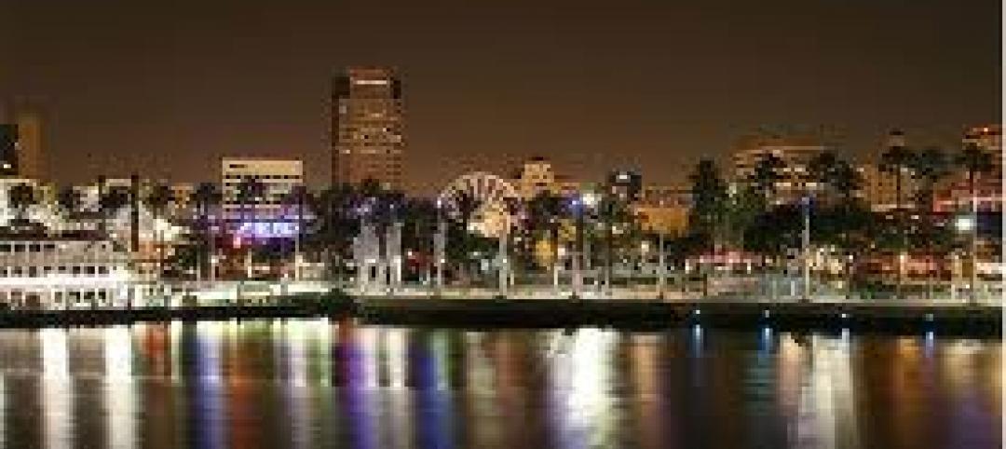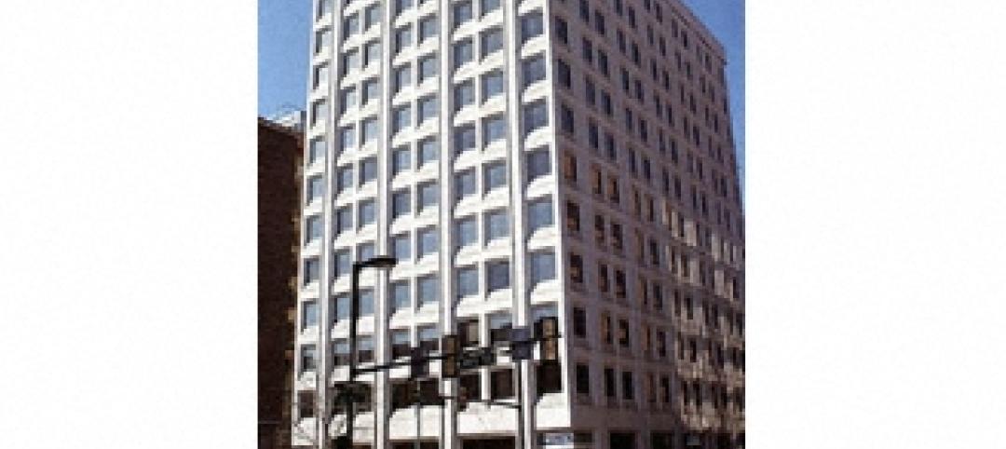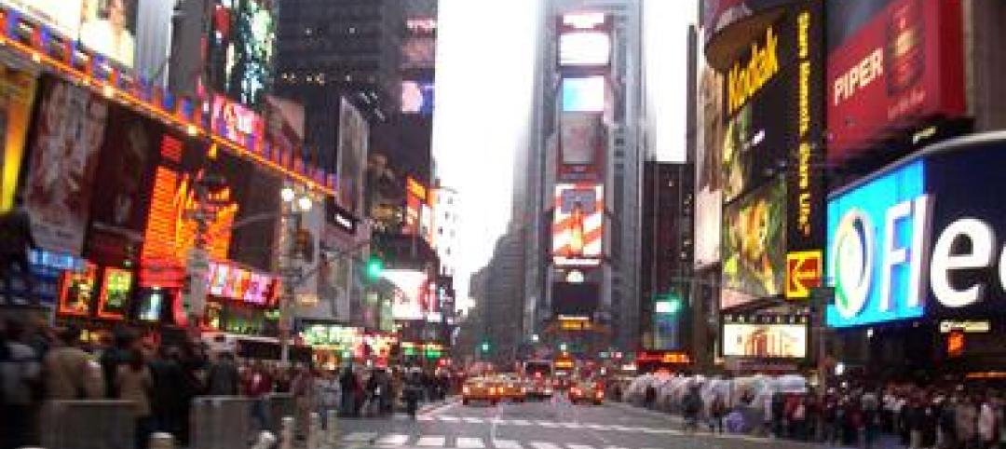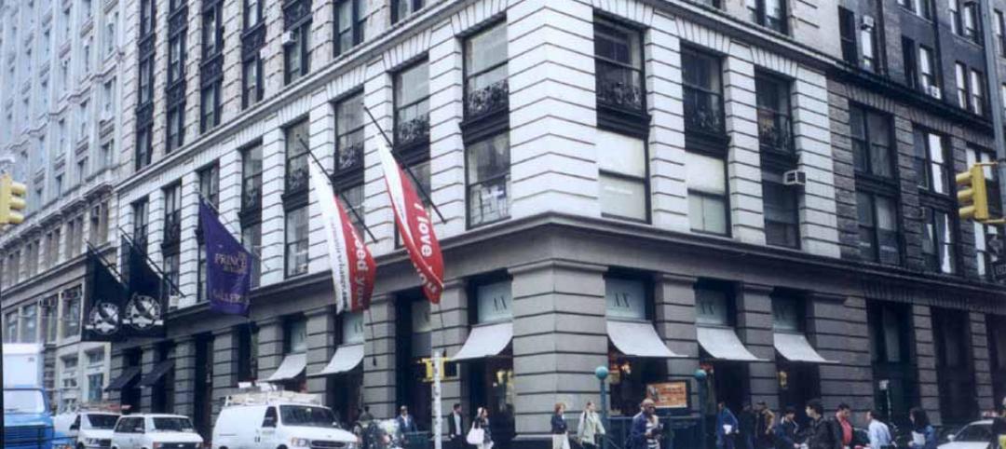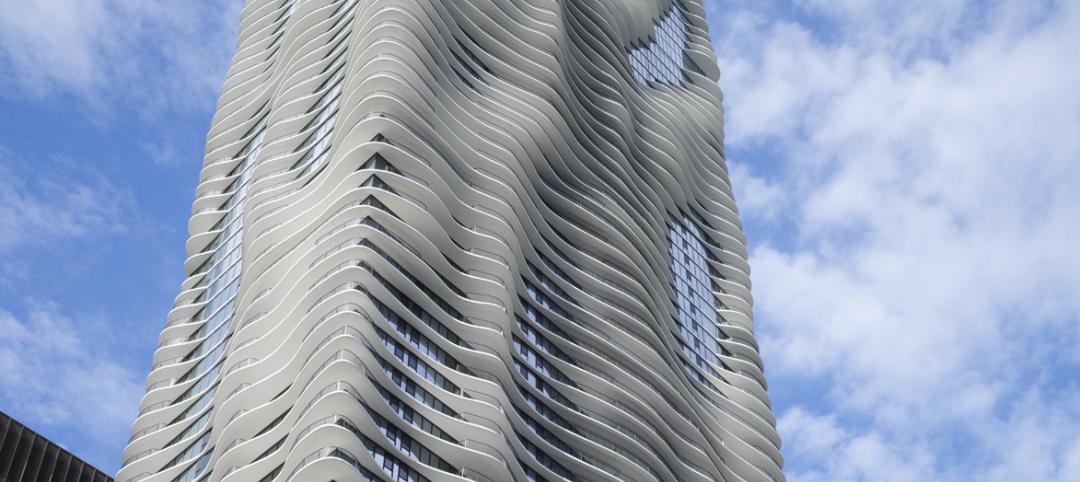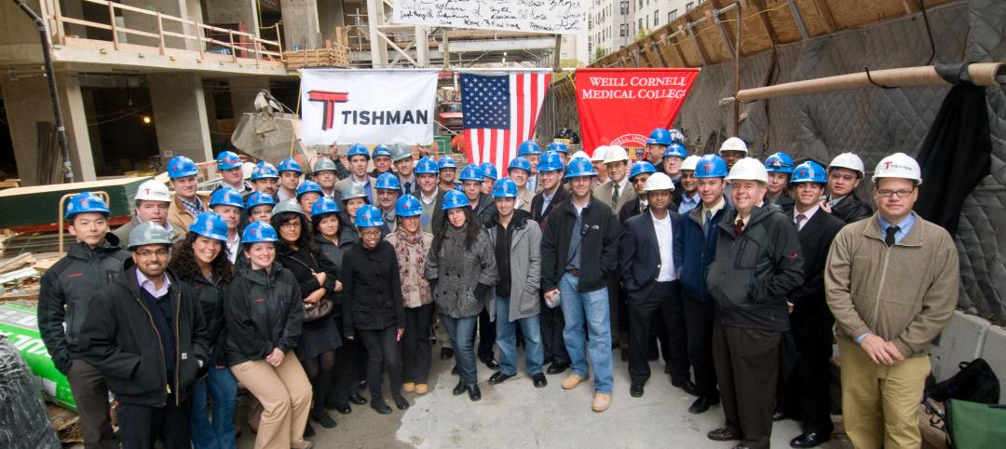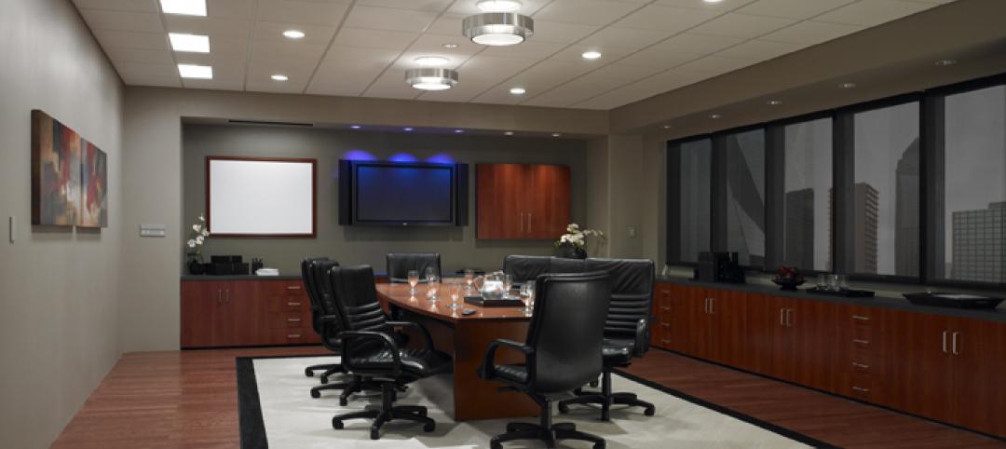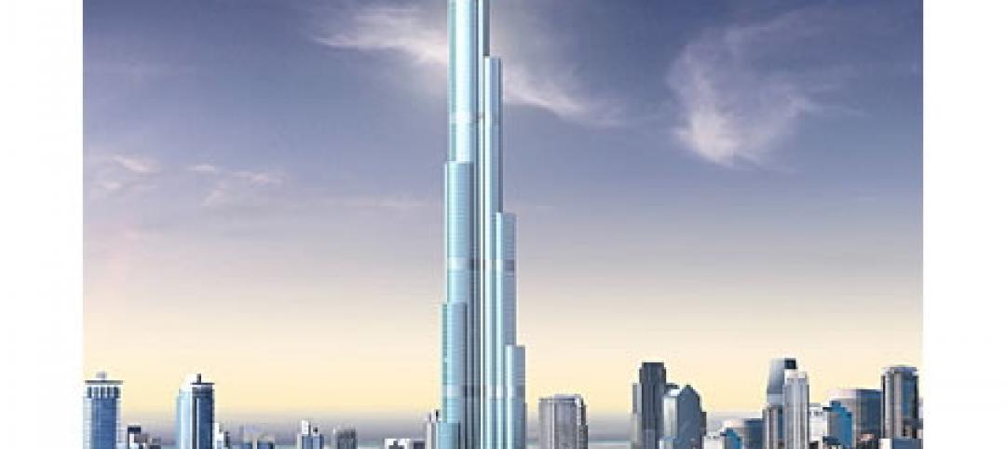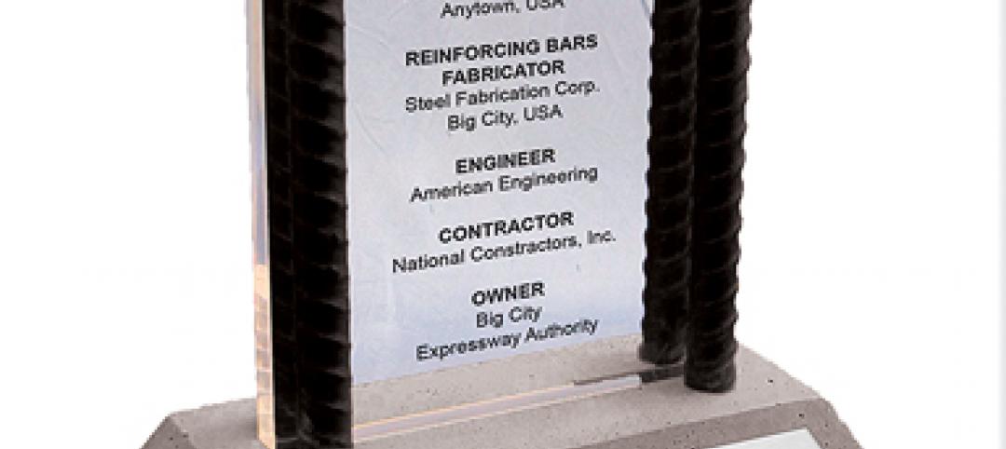121 Seaport, a 440,000-sf Class A office tower within Boston’s Innovative Seaport District, recently accepted its first tenant, with Alexion Pharmaceuticals leasing 150,000 square feet on floors three through eight. Internet of Things (IoT) technology provider PTC is leasing 250,000 sf, and will move in early next year, according to Skanska, this building’s GC, developer, and owner.
The 18-story building, which was completed this Spring, is distinguished by its elliptical exterior design that required 10% less facade, which helped reduce construction costs and waste. The shape also cuts the surface area of the building that’s exposed to the sun, so there’s less heat gain, which translates to 15% energy savings.
121 Seaport is targeting LEED Platinum certification.
Boston-based CBT designed the building. BD+C spoke with two of CBT’s Principals, Phil Casey and David Nagahiro, about this project, whose design began in 2014.
Casey says the Building team had to rethink what a seaport office building would look like. He notes, too, that the site dictated the shape and orientation of the building. For one thing, the building had to navigate around a corner of the site that intersected with a tunnel for the Boston’s Silver Line bus service, which connects the seaport to Logan Airport.
Part of the site is also within the Federal Aviation Administration’s zone for Logan, which limited the height of the building. “Moving the building outside of the zoning envelope was liberating,” says Nagahiro. (The completed building is just under 250 feet tall.)
The shape of the building creates an aerodynamic plane that minimizes the impact of wind, which meant that less lateral steel reinforcement was needed, and thereby improving the efficiency of the building’s floorplate.
The building's lobby is designed to give visitors and pedestrians a calming sense of place. Image: CBT
The building’s lobby is positioned toward Central Square, the Seaport’s green space, thereby cultivating a welcoming urban experience for pedestrians. “When you walk into the lobby, you know you’re in a different building,” says Nagahiro.
The building’s interior features include virtually column-free floorplates, elevated 10-ft ceilings, and access to outdoor terraces. Other amenities include 24/7 concierge service, a private fitness center, green roof over the 50,000-sf retail podium, and a rooftop terrace with striking views of the city.
At the base of this building is a 70-ft-wide promenade called Harbor Way with 20,000 sf of open space and an interactive walking museum. A parking garage underneath the building can accommodate 270 vehicles and 270 bikes.
Since launching its commercial development business in 2009, Skanska has invested nearly $500 million into sustainable developments in Boston. Aside from 121 Seaport, it has two other developments at the Seaport: 101 Seaport, the North American headquarters for the accounting and consulting firm PwC; and Watermark Seaport, a two-building 300,000-sf LEED Gold residential high rise with ground-floor retail, and 15,000 sf of indoor/outdoor space for residents that includes an 18th-floor sky deck.
Related Stories
| Dec 29, 2011
Seismic safety in question at thousands of California public schools
California regulators responsible for enforcing earthquake safety laws have failed to certify more than 16,000 construction projects in California public schools, increasing the risk that some projects may be unsafe, according to a state audit report.
| Dec 21, 2011
BBI key to Philly high-rise renovation
The 200,000 sf building was recently outfitted with a new HVAC system and a state-of-the-art window retrofitting system.
| Dec 20, 2011
Research identifies most expensive U.S. commercial real estate markets
New York City, Washington, D.C. and San Mateo, Calif., rank highest in rents.
| Dec 20, 2011
Aragon Construction leading build-out of foursquare office
The modern, minimalist build-out will have elements of the foursquare “badges” in different aspects of the space, using glass, steel, and vibrantly painted gypsum board.
| Dec 19, 2011
Chicago’s Aqua Tower wins international design award
Aqua was named both regional and international winner of the International Property Award as Best Residential High-Rise Development.
| Dec 19, 2011
Davis Construction breaks ground on new NIAID property
The new offices will total 490,998 square feet in a 10-story building with two wings of 25,000 square feet each.
| Dec 14, 2011
Belfer Research Building tops out in New York
Hundreds of construction trades people celebrate reaching the top of concrete structure for facility that will accelerate treatments and cures at world-renowned institution.
| Dec 13, 2011
Lutron’s Commercial Experience Center awarded LEED Gold
LEED certification of the Lutron facility was based on a number of green design and construction features that positively impact the project itself and the broader community. These features include: optimization of energy performance through the use of lighting power, lighting controls and HVAC, plus the use of daylight.
| Dec 12, 2011
AIA Chicago announces Skidmore, Owings & Merrill as 2011 Firm of the Year
SOM has been a leader in the research and development of specialized technologies, new processes and innovative ideas, many of which have had a palpable and lasting impact on the design profession and the physical environment.
| Dec 12, 2011
CRSI design awards deadline extended to December 31
The final deadline is extended until December 31st, with judging shortly thereafter at the World of Concrete.


