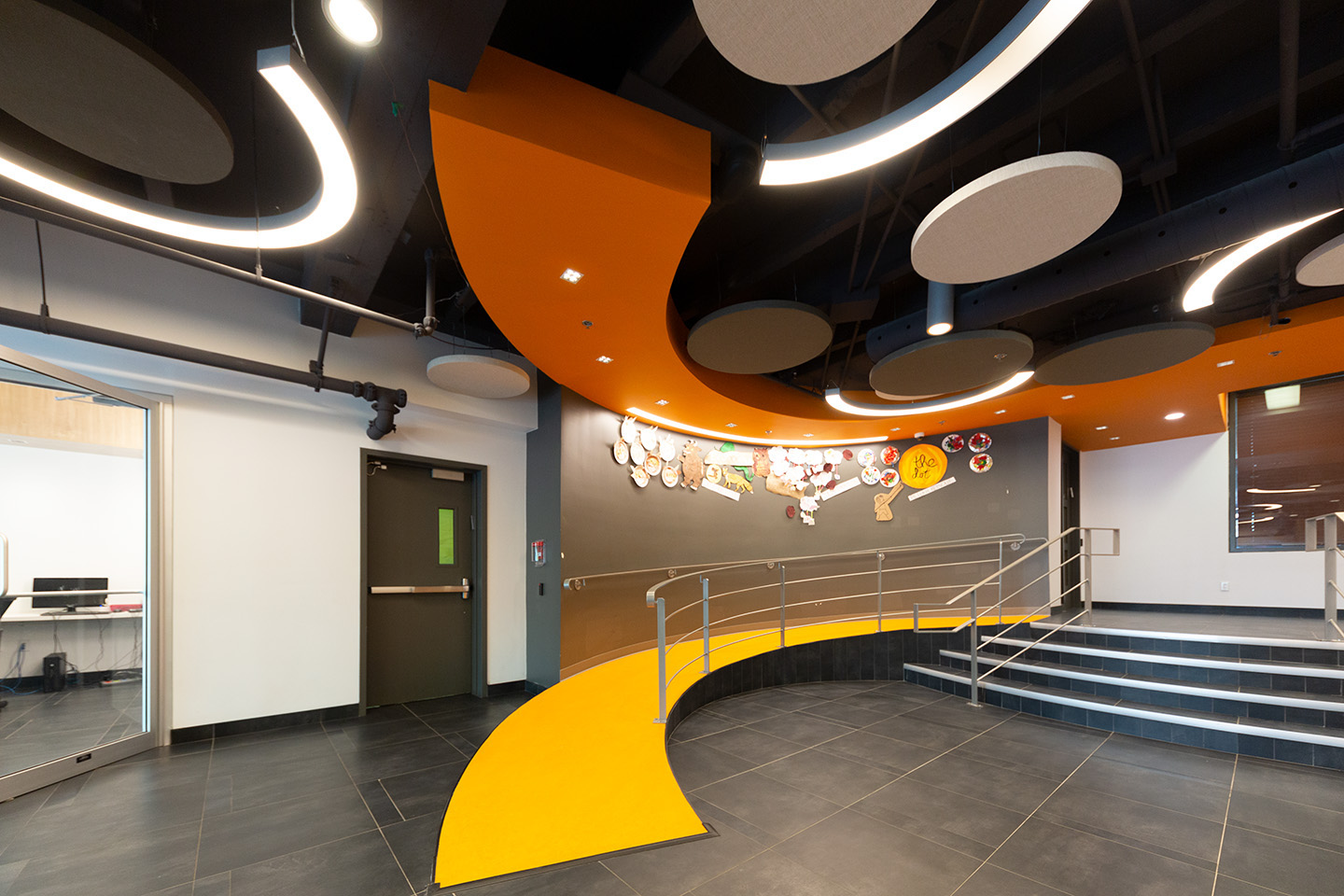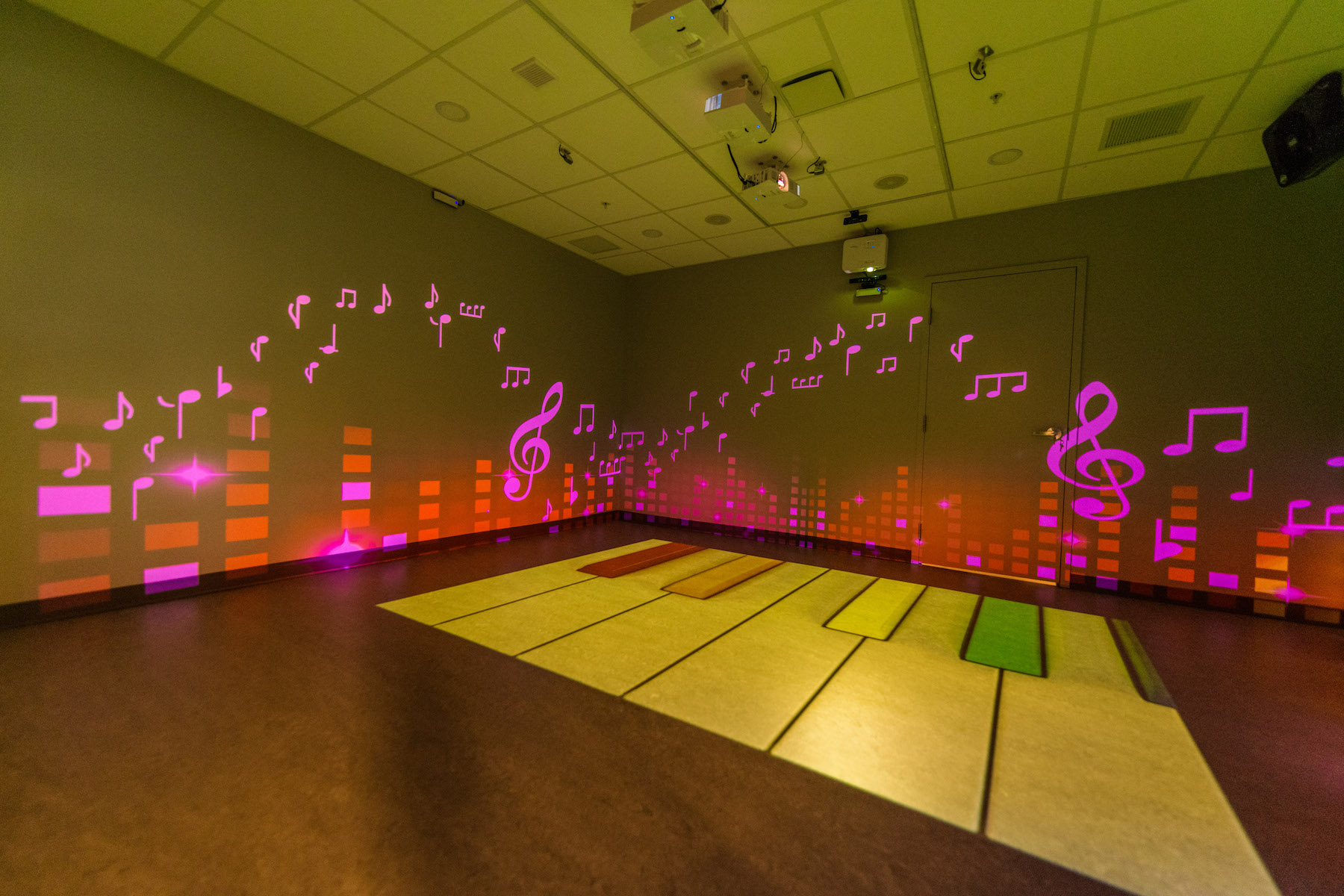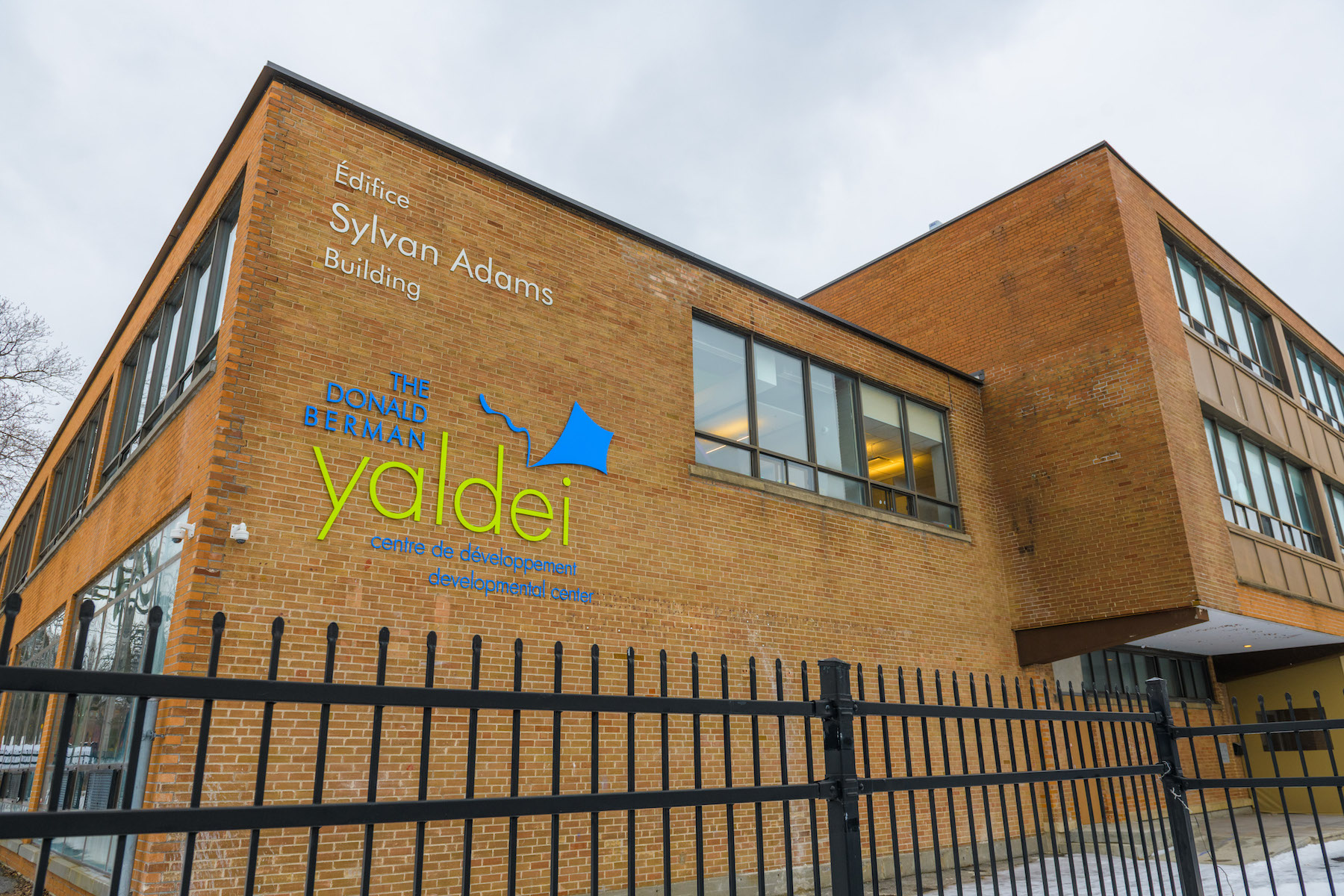Last fall, the Yaldei School in Montreal, Quebec, which provides education and therapy to children ages 4 through 16 with intellectual disabilities, completed a $4.5 million renovation of the three-story former parochial school that it had moved into in 2016. The goal of this project, by the firm Stendel + Reich Architecture, was to create spaces that relieve students’ anxiety and, according to the school, make things fun.
“As a true all-under-one-roof facility, at Yaldei a child can receive every support [he or she needs], and benefit from the collaboration of a multidisciplinary team,” the school stated through a spokesperson. “As such, we are constantly seeking to improve and expand our range of services and therapies modalities, with the aim of reaching every child, and giving each one the best change at success.”
To achieve this, Cliff Stendel, associate principal at Stendel + Reich, studied extensively about the students’ different disabilities, and drew knowledge as well from his firm’s previous experience designing Alzheimer’s facilities.
For example, Alzheimer’s patients often have trouble navigating turns in corridors. So Stendel redesigned Yaldei with oval corridors where, if students turn the wrong way, they just follow the corridor around to where they started.

School uses light as therapy
Stendel also realized, through observation, that students with learning disabilities get distracted easily. To address this, the remodeling of therapy rooms excluded direct windows to the outside; instead, glass walls face the corridor, and on the other side of the corridor are windows that let in sunlight.
Lighting is key to this project. Stendel installed thin light strips in various designs to minimize the effect of lighting on hypersensitive children. So-called RGB lights (for red, green, and blue) also contribute to the children’s therapy, and lend a sense of playfulness to the environment.
The school is roughly 40,000 sf, and was remodeled in phases:
• In 2018, renovation of 7,505 sf on the third floor, which is mostly classrooms for older students, was started, as was 335 sf of washroom space and a 1,475-sf administration area. Floors and ceilings were replaced, new lighting and storage installed, and the rooms were freshly painted. The third-floor reno was completed last fall, and included the addition of eight classrooms, a revamped MEP/HVAC system, an accessible bathroom, a kitchenette in each classroom, and a teacher resource room and library;
• In 2019, the 12,355-sf second floor received a full renovation that included moving separate therapy rooms there, and converting a portion of this space to an early intervention area;
• In 2020, 6,410 sf of main classroom space were renovated, as were 6,425 of the first floor’s 10,580 total square footage.
This renovation project has allowed Yaldei School to grow. In the past few years, its enrollment has increased by 20 percent to 110. (The school has 165 registered students.) The school also collaborates with more than 25 schools in Montreal to provide services to a total of 250 intellectually challenged children per year.

As a result of its renovations, Yaldei Shcool recently initiated an early-intervention group for infants with multiple handicaps and intense physical needs; and added an Art and Social Skills group for girls with high-functioning autism spectrum disorder. These weekly groups help children learn social skills and use art to relieve stress.
Yaldei’s future plans call for adapting more rooms into fully equipped classrooms to meet anticipated enrollment increases.
Related Stories
| Aug 11, 2010
Special Recognition: Pioneering Efforts Continue Trade School Legacy
Worcester, Mass., is the birthplace of vocational education, beginning with the pioneering efforts of Milton P. Higgins, who opened the Worcester Trade School in 1908. The school's original facility served this central Massachusetts community for nearly 100 years until its state-of-the-art replacement opened in 2006 as the 1,500-student Worchester Technical High School.
| Aug 11, 2010
BIM school, green school: California's newest high-performance school
Nestled deep in the Napa Valley, the city of American Canyon is one of a number of new communities in Northern California that have experienced tremendous growth in the last five years. Located 42 miles northeast of San Francisco, American Canyon had a population of just over 9,000 in 2000; by 2008, that figure stood at 15,276, with 28% of the population under age 18.
| Aug 11, 2010
8 Tips for Converting Remnant Buildings Into Schools
Faced with overcrowded schools and ever-shrinking capital budgets, more and more school districts are turning to the existing building stock for their next school expansion project. Retail malls, big-box stores, warehouses, and even dingy old garages are being transformed into high-performance learning spaces, and at a fraction of the cost and time required to build classrooms from the ground up.
| Aug 11, 2010
Special Recognition: Kingswood School Bloomfield Hills, Mich.
Kingswood School is perhaps the best example of Eliel Saarinen's work in North America. Designed in 1930 by the Finnish-born architect, the building was inspired by Frank Lloyd Wright's Prairie Style, with wide overhanging hipped roofs, long horizontal bands of windows, decorative leaded glass doors, and asymmetrical massing of elements.
| Aug 11, 2010
Joint-Use Facilities Where Everybody Benefits
Shouldn’t major financial investments in new schools benefit both the students and the greater community? Conventional wisdom says yes, of course. That logic explains the growing interest in joint-use schools—innovative facilities designed with shared spaces that address the education needs of students and the community’s need for social, recreation, and civic spaces.
| Aug 11, 2010
Education's Big Upgrade
Forty-five percent of the country's elementary, middle, and high schools were built between 1950 and 1969 and will soon reach the end of their usefulness, according to the 2005–2008 K-12 School Market for Design & Construction Firms, published by ZweigWhite, a Massachusetts-based market-research firm.
| Aug 11, 2010
Burr Elementary School
In planning the Burr Elementary School in Fairfield, Conn., the school's building committee heeded the words of William Wordsworth: Come forth into the light of things, let nature be your teacher. They selected construction manager Turner Construction Company, New York, and the New York office of A/E firm Skidmore, Owings & Merrill to integrate nature on the heavily wooded 15.
| Aug 11, 2010
Bronze Award: Trenton Daylight/Twilight High School Trenton, N.J.
The story of the Trenton Daylight/Twilight High School is one of renewal and rebirth—both of the classic buildings that symbolize the city's past and the youth that represent its future. The $39 million, 101,000-sf urban infill project locates the high school—which serves recent dropouts and students who are at risk of dropping out—within three existing vacant buildings.
| Aug 11, 2010
New school designs don't go by the book
America needs more schools. Forty-five percent of the nation's elementary, middle, and high schools were built between 1950 and 1969, according market research firm ZweigWhite, Natick, Mass. Yet even as the stock of K-12 schools ages and declines, school enrollments continue to climb. The National Center for Education Statistics predicts that enrollment in public K-12 schools will keep rising...
| Aug 11, 2010
Bronze Award: Lincoln High School Tacoma, Wash.
Lincoln High School in Tacoma, Wash., was built in 1913 and spent nearly a century morphing into a patchwork of outdated and confusing additions. A few years ago, the Tacoma School District picked Lincoln High School, dubbed “Old Main,” to be the first high school in the district to be part of its newly launched Small Learning Communities program.







