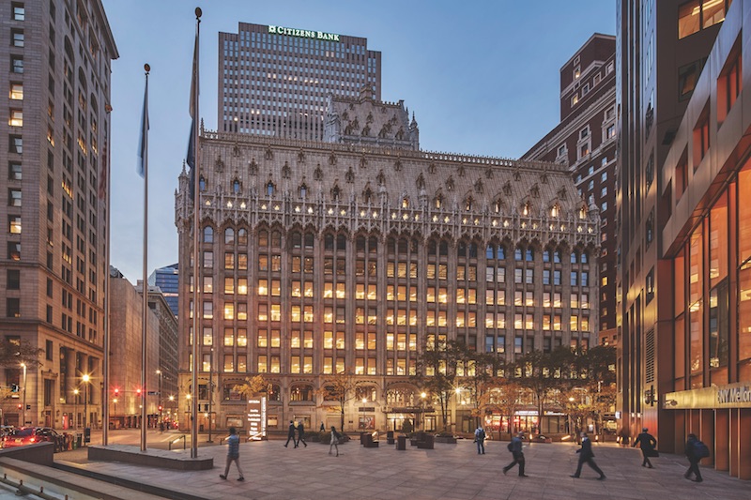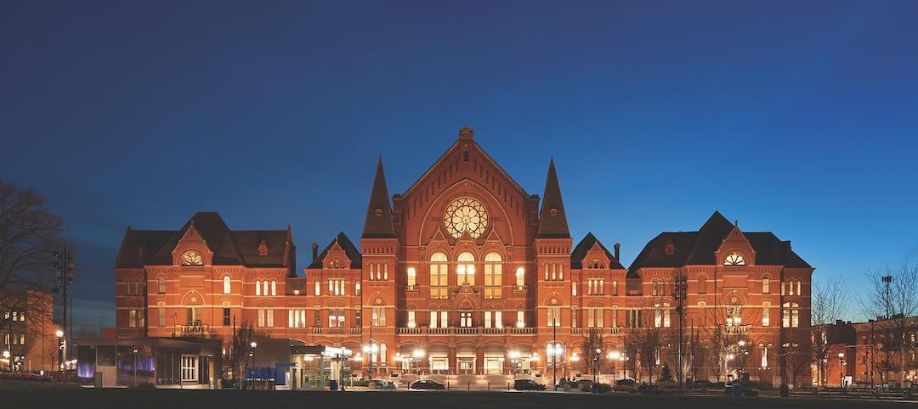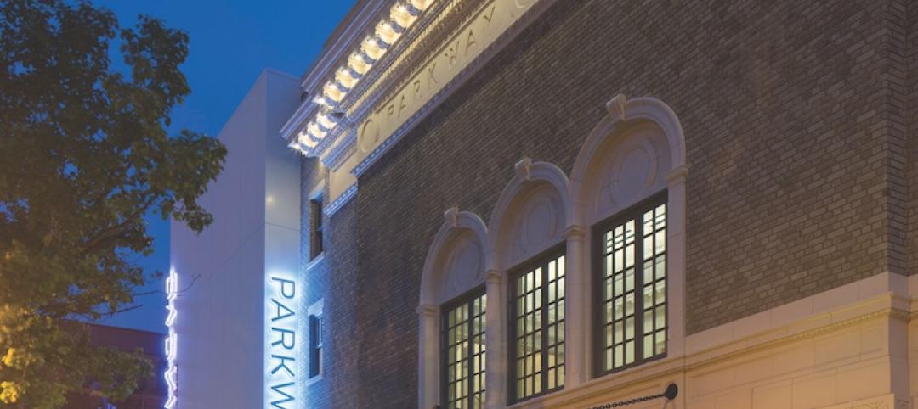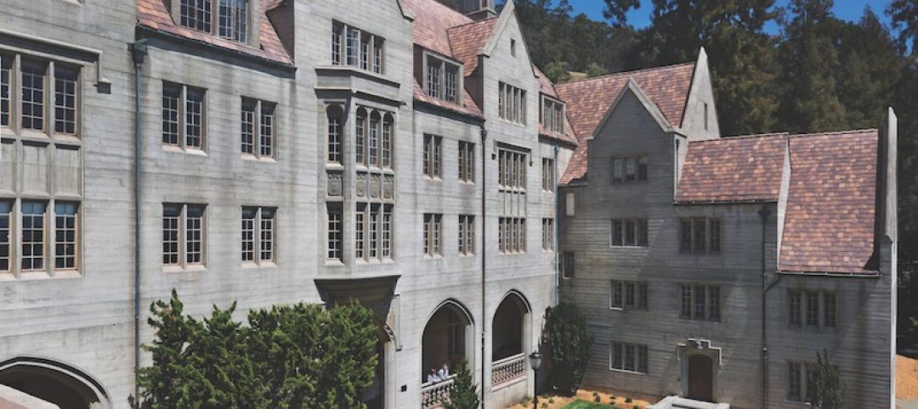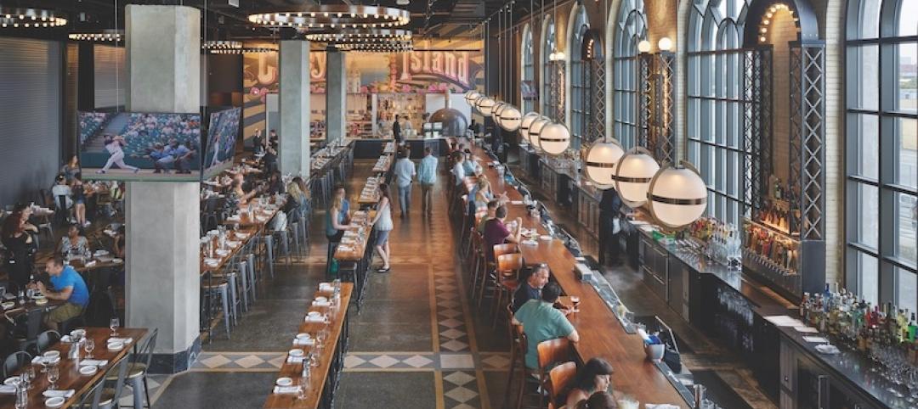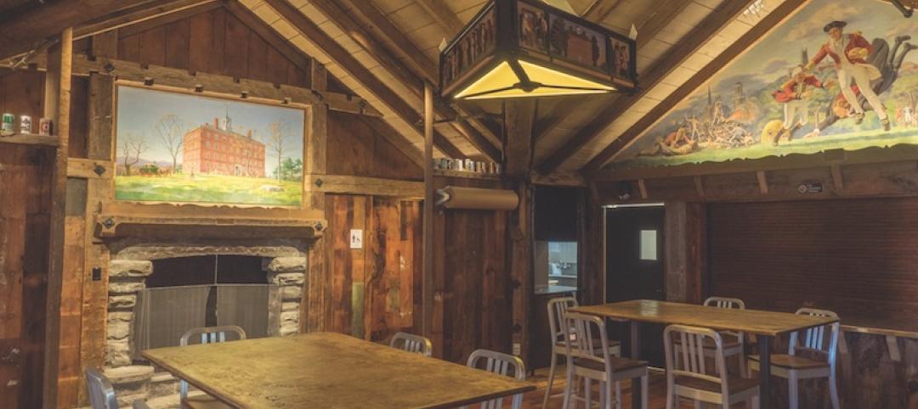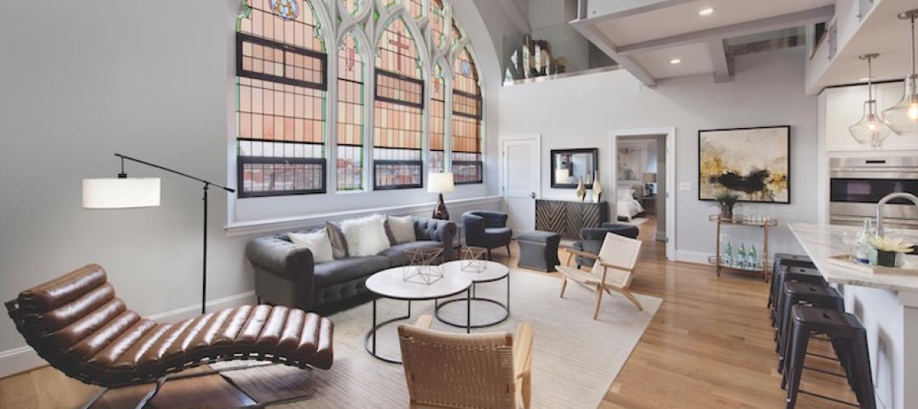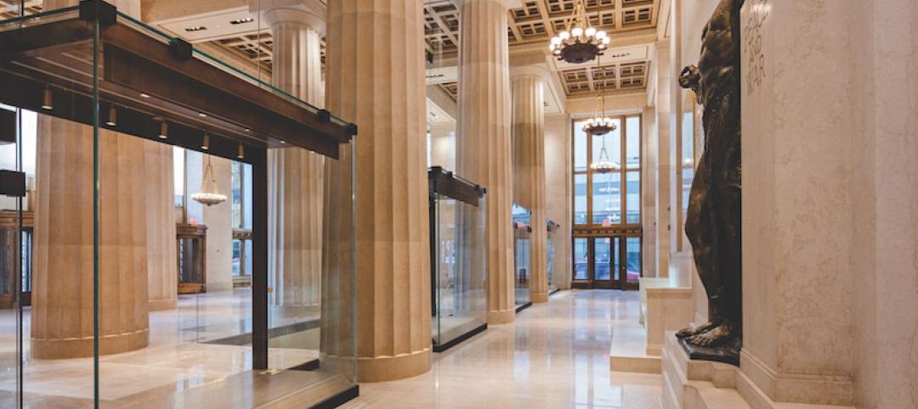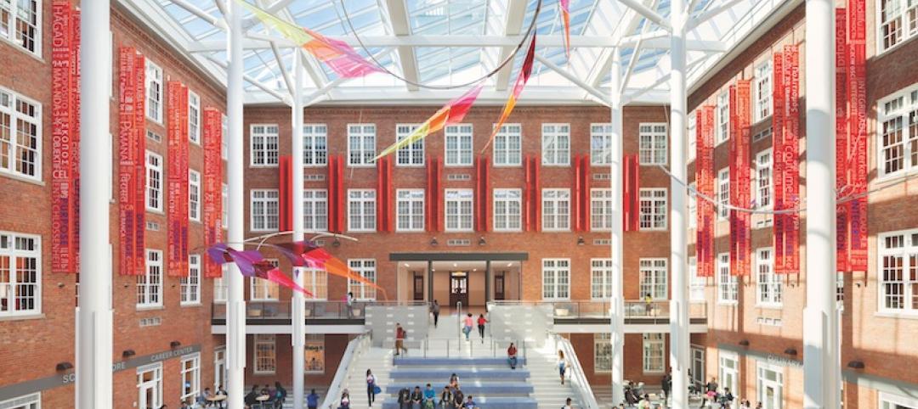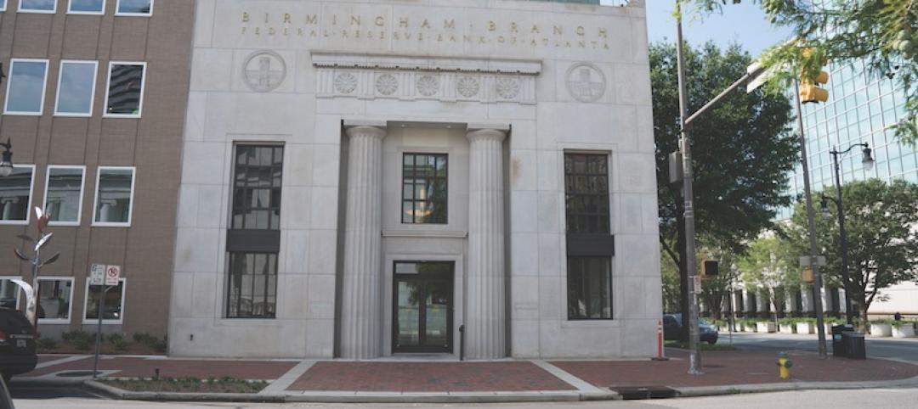The Union Trust Building, commissioned by coal magnate Henry Clay Frick and completed in 1917, originally was a 240-store shopping arcade with 700 offices on its upper floors.
This 11-story Flemish-Gothic–style building has had several owners. The latest, Pittsburgh native Jon Davis, CEO of The Davis Companies, paid $14 million in 2014 with the intention of revitalizing it into an amenities-rich commercial center.
The building was in such disrepair that much of the reconstruction budget had to go toward structural, mechanical, and electrical infrastructure improvements that included opening up deep floor plates and removing valances on windows (added long after the building first opened) to let in more daylight.
The limestone exterior was cleaned. The leaking mansard roof was repaired and restored. A new rooftop cooling system, hidden by a contemporary screen, was installed. Ten passenger elevators and two freight elevators were modernized.
Cross axes that emanate from a central rotunda split Union Trust’s cruciform-shaped design into four quadrants. The interior features a grand atrium topped by a Tiffany glass dome measuring 40 feet in diameter. The project team relit the dome to draw eyes upward. The rotunda, now with comfortable seating, serves as a greeting area for office tenants; it can also be rented for events.
More than 19,000 sf of New Zealand wool carpet was laid throughout the building, with color changes on different floors that coordinate with 30 pieces of art that were commissioned for the building.
Amenities include a new fitness center, a renovated seminar room and breakout area, a marketing center, and a concierge desk in the lobby. Parking for 190 vehicles was added in the basement and sub-basement. The National Park Service allowed for the addition of glass canopies at the exterior entries and exposed ductwork to achieve higher interior ceiling heights.
Project Summary
Gold Award Winner
Building Team: Elkus Manfredi Architects (submitting firm, design/interior architect) The Davis Companies (developer) Perfido Weiskopf Wagstaff + Goettel (executive architect) Wessling Architects (exterior restoration architect) Atlantic Engineering Services (SE) AHA Consulting Engineers (MEP) Van Duesen & Associates (elevator consultant) Heritage Consulting Group (preservation consultant) Powers & Company (historic preservation) Mascaro Construction (GC).
Details: 666,993 sf. Construction cost: Confidential. Construction time: May 2014 to November 2016. Delivery method: Design-bid-build.
See all of the 2017 Reconstruction Award winners here
Related Stories
Reconstruction Awards | Nov 12, 2018
Cincinnati Music Hall: Saving a cultural anchor
Cincinnati uses ‘skillful triage’ to bring its endangered Music Hall up to date.
Reconstruction Awards | Dec 1, 2017
Rescue mission: Historic movie palace is now the centerpiece of Baltimore’s burgeoning arts hub
In restoring the theater, the design team employed what it calls a “rescued ruin” preservation approach.
Reconstruction Awards | Dec 1, 2017
Gothic revival: The nation’s first residential college is meticulously restored
This project involved the renovation and restoration of the 57,000-sf hall, and the construction of a 4,200-sf addition.
Reconstruction Awards | Dec 1, 2017
Rockefeller remake: Iconic New York tower is modernized for its next life
To make way for new ground-floor retail and a more dramatic entrance and lobby, the team removed four columns at the ground floor.
Reconstruction Awards | Nov 30, 2017
BD+C's 2017 Reconstruction Award Winners
Provo City Center Temple, the Union Trust Building, and the General Motors Factory One are just a few of the projects recognized as 2017 Reconstruction Award winners.
Reconstruction Awards | Nov 29, 2017
College credit: Historic rehab saves 50% on energy costs
The project team conducted surveys of students, faculty, and staff to get their input.
Reconstruction Awards | Nov 29, 2017
Amazing grace: Renovation turns a church into elegant condos
The windows became The Sanctuary’s chief sales edge.
Reconstruction Awards | Nov 28, 2017
Broadway melody: Glass walls set just the right tone for a historic lobby in Lower Manhattan
The adaptation of the 45,000-sf neoclassical lobby at 195 Broadway created three retail spaces and a public walkway.
Reconstruction Awards | Nov 27, 2017
Higher education: The rebirth of a Washington, D.C., high school
The project team, led by architect Perkins Eastman, restored the original cupola.
Reconstruction Awards | Nov 27, 2017
Bank statement: A project team saves a historic bank, yielding 100% leaseup for the developer
The project team had to fix poor renovations made in the ’50s.


