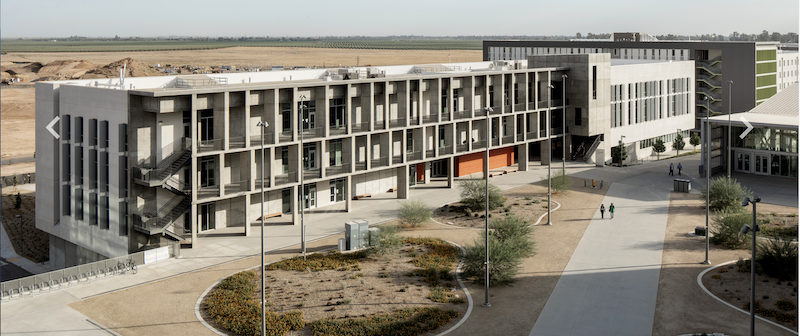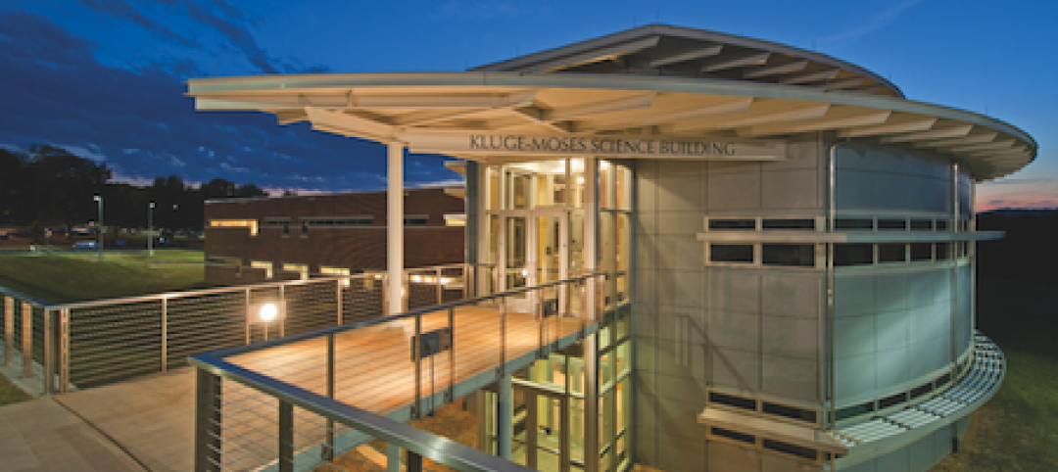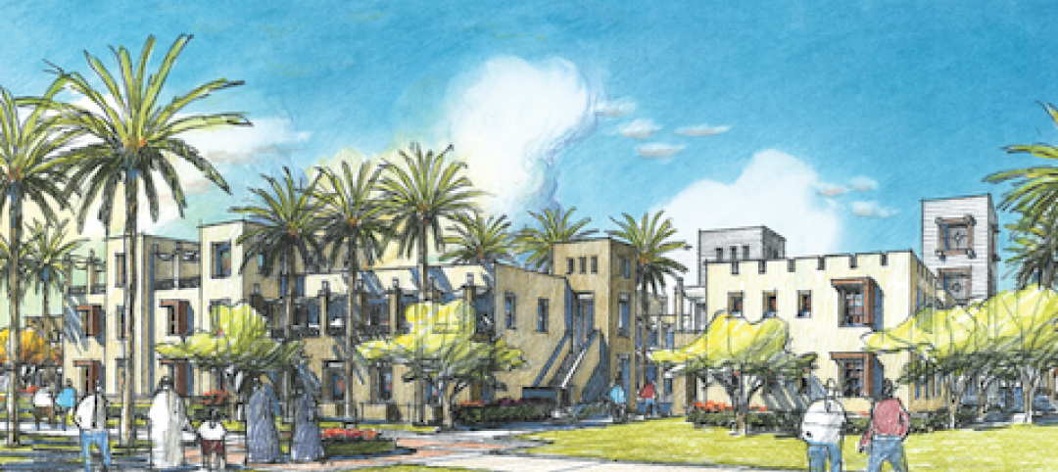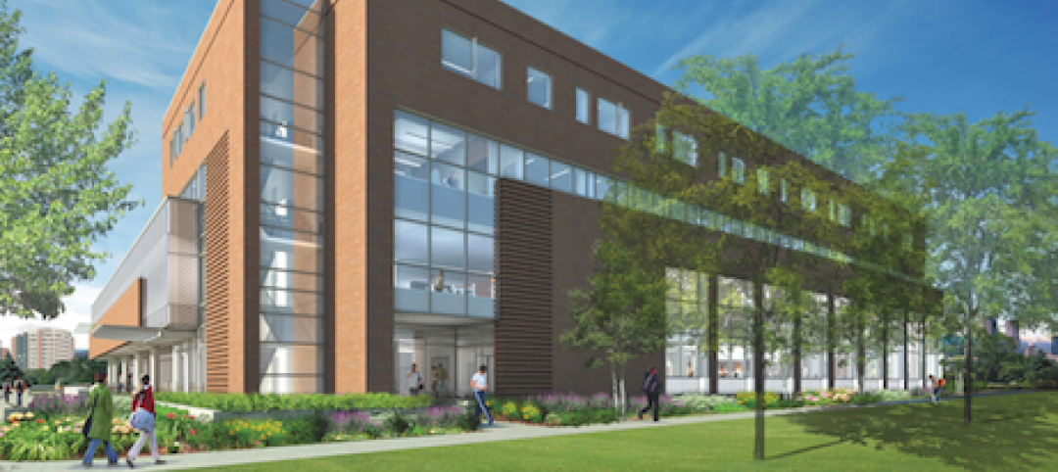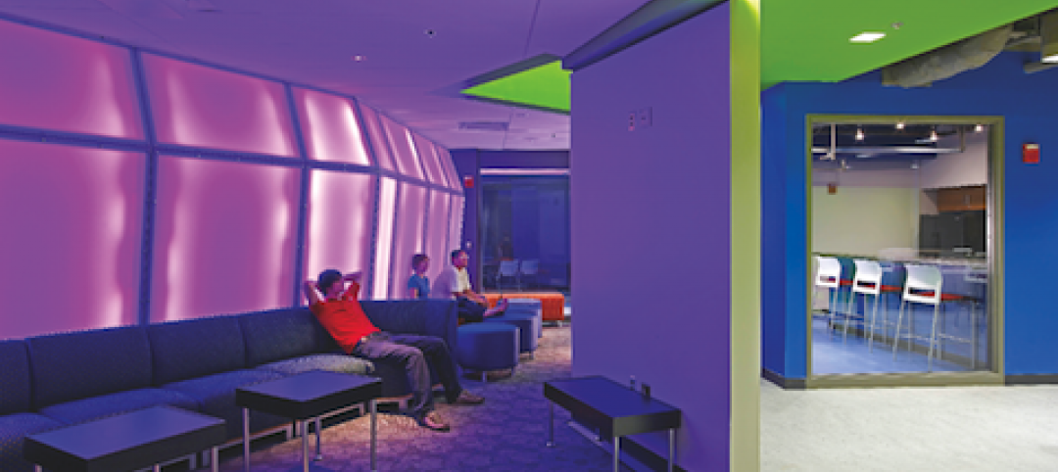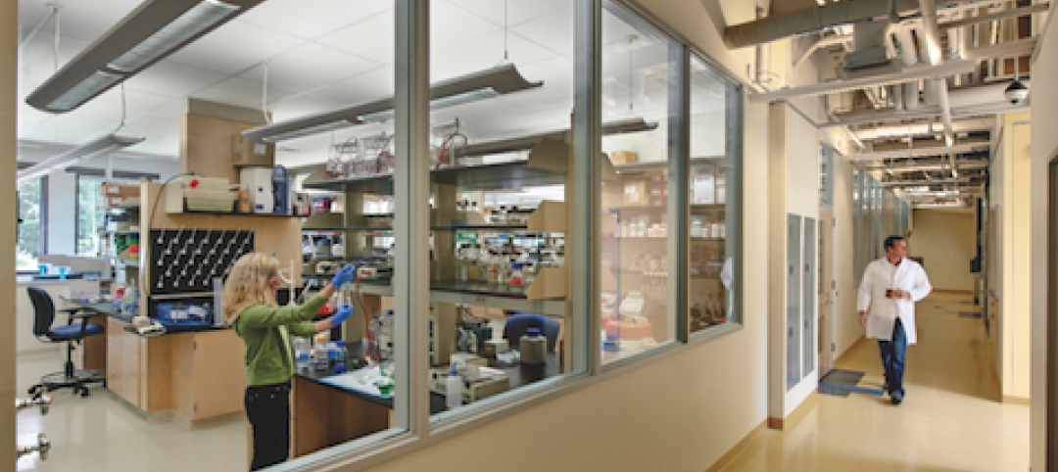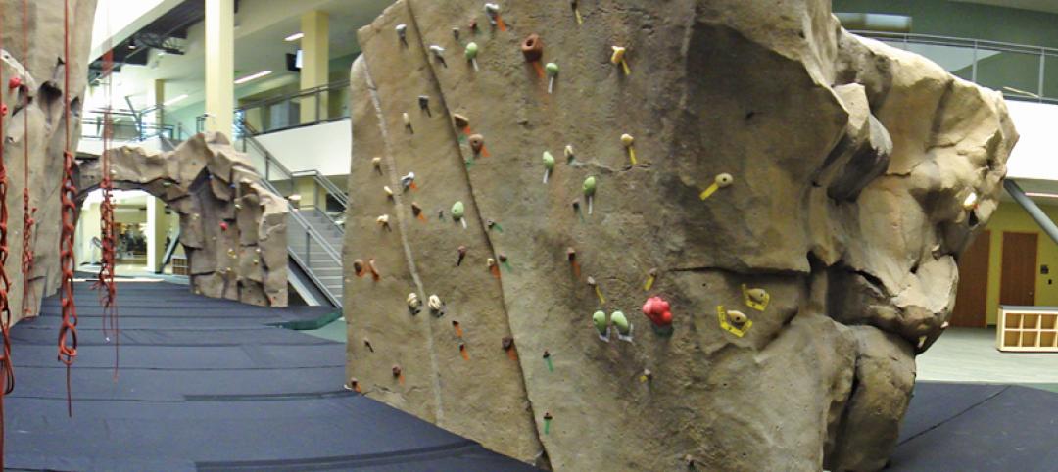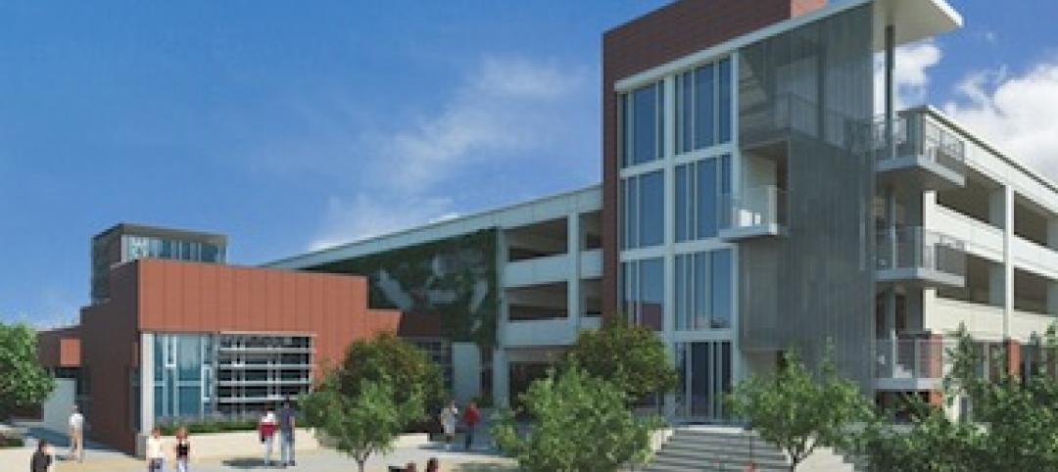Public-Private Partnerships (P3s) have become important structures for financing projects, especially for entities—like state governments and universities, at the moment—that are short on available investment capital.
But P3s change the game when it comes to allocating responsibility and reward. And some partners still enter into these arrangements without a full appreciation of their pros and cons.
WRNS Studio in San Francisco has worked on a number of P3 projects, including the $60 million 90,000-sf Arts and Computational Sciences Building at the University of California at Merced, which opened last year. With global property management consultant WT Partnership and the environmental design consultant Atelier Ten, WRNS has published a white paper that provides insights into forming P3s for Higher Ed projects to ensure smooth collaboration among the stakeholders while at the same time allowing design teams to retain a measure of control and encourage innovation.
“P3 is not business as usual; it calls for a new mindset on the part of University leaders around control over project design, delivery, financing, operations, and maintenance,” the authors state.
The white paper offers eight strategies that universities should be considering before they dive in:
1. UNDERSTAND THE RISKS
The allocation of risk among P3 parties varies and depends upon many factors, including University preference, project type, and market conditions. Typically, the University decides to retain control over select improvements or maintenance areas. Universities should think through and codify the specifics of risk transfer with the Developer partner to identify the appropriate party for handling the risk.
2. BECOME AN EXPERT, HIRE EXPERTS
Key areas of expertise that University leaders should cultivate, internally or through outside consultants, include: cultural, institutional, legal, financial, design, engineering, construction, operations and maintenance.
3. MAKE PARTNERSHIP YOUR PRIORITY
The longevity of the University/Developer relationship—which can last for decades—underscores the need for a partnership mentality that should start during the development of the P3 Business Case and extend to all entities that will inform the project’s success.
4. GAIN BUY-IN AND COMMUNICATE
The steps the white paper recommends include creating a governance board, developing a communications plan, engaging stakeholders early on to craft technical requirements, and lay the ground rules for efficient project delivery.
5. CALIBRATE THE TECHNICAL REQUIREMENTS
TRs are documents that specify comprehensive building requirements. The white paper asserts these documents need to contain the intent, goals, and priorities of the stakeholders. It also cautions about viewing TRs as merely guidelines, which can only lead to costly revisions down the road. TRs should be specific and balance performance versus prescriptive requirements. (The paper also provides tips for writing these documents.)
6. EMBRACE THE FINANCIAL CLOSE AS A CRITICAL MILESTONE
The Project Agreement and Financial Close comprise P3 projects’ binding legal framework. The agreement needs to be analyzed thoroughly, especially concerning the procurement stage. This agreement also needs to take into account the inevitability of change and to build in contingencies. The agreement should anticipate the impact of project reviews relative to budget and schedule.
7. INTEGRATE O&M AND PROJECT LAUNCH
During the course of a 30- to 40-year relationship, Operations and Maintenance (O&M) can represent up to 80% of the full term of the project. But universities’ O&M budgets can be unpredictable and lead to deferred maintenance. “The P3 model can help address this problem,” the authors state, by embedding O&M considerations into design and construction TRs, and by establishing clear lines of responsibility.
8. P3 IS A MARATHON: MANAGE THE SPRINTS AND FOXHOLES
The surest way of achieving this is by implementing accountability and transparency around financial parameters, setting success measures and deal breakers, and requiring a process for decision making.
Related Stories
| Oct 13, 2010
Science building supports enrollment increases
The new Kluge-Moses Science Building at Piedmont Virginia Community College, in Charlottesville, is part of a campus update designed and managed by the Lukmire Partnership. The 34,000-sf building is designed to be both a focal point of the college and a recruitment mechanism to get more students enrolling in healthcare programs.
| Oct 13, 2010
Residences bring students, faculty together in the Middle East
A new residence complex is in design for United Arab Emirates University in Al Ain, UAE, near Abu Dhabi. Plans for the 120-acre mixed-use development include 710 clustered townhomes and apartments for students and faculty and common areas for community activities.
| Oct 13, 2010
New health center to focus on education and awareness
Construction is getting pumped up at the new Anschutz Health and Wellness Center at the University of Colorado, Denver. The four-story, 94,000-sf building will focus on healthy lifestyles and disease prevention.
| Oct 13, 2010
Community college plans new campus building
Construction is moving along on Hudson County Community College’s North Hudson Campus Center in Union City, N.J. The seven-story, 92,000-sf building will be the first higher education facility in the city.
| Oct 12, 2010
University of Toledo, Memorial Field House
27th Annual Reconstruction Awards—Silver Award. Memorial Field House, once the lovely Collegiate Gothic (ca. 1933) centerpiece (along with neighboring University Hall) of the University of Toledo campus, took its share of abuse after a new athletic arena made it redundant, in 1976. The ultimate insult occurred when the ROTC used it as a paintball venue.
| Oct 12, 2010
Owen Hall, Michigan State University, East Lansing, Mich.
27th Annual Reconstruction Awards—Silver Award. Officials at Michigan State University’s East Lansing Campus were concerned that Owen Hall, a mid-20th-century residence facility, was no longer attracting much interest from its target audience, graduate and international students.
| Oct 12, 2010
Cell and Genome Sciences Building, Farmington, Conn.
27th Annual Reconstruction Awards—Silver Award. Administrators at the University of Connecticut Health Center in Farmington didn’t think much of the 1970s building they planned to turn into the school’s Cell and Genome Sciences Building. It’s not that the former toxicology research facility was in such terrible shape, but the 117,800-sf structure had almost no windows and its interior was dark and chopped up.
| Oct 12, 2010
Full Steam Ahead for Sustainable Power Plant
An innovative restoration turns a historic but inoperable coal-burning steam plant into a modern, energy-efficient marvel at Duke University.
| Sep 16, 2010
Green recreation/wellness center targets physical, environmental health
The 151,000-sf recreation and wellness center at California State University’s Sacramento campus, called the WELL (for “wellness, education, leisure, lifestyle”), has a fitness center, café, indoor track, gymnasium, racquetball courts, educational and counseling space, the largest rock climbing wall in the CSU system.
| Sep 13, 2010
Community college police, parking structure targets LEED Platinum
The San Diego Community College District's $1.555 billion construction program continues with groundbreaking for a 6,000-sf police substation and an 828-space, four-story parking structure at San Diego Miramar College.


