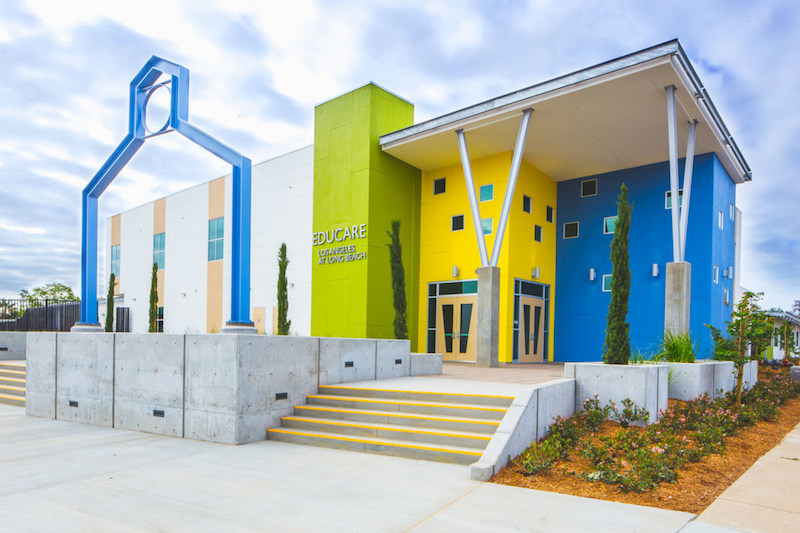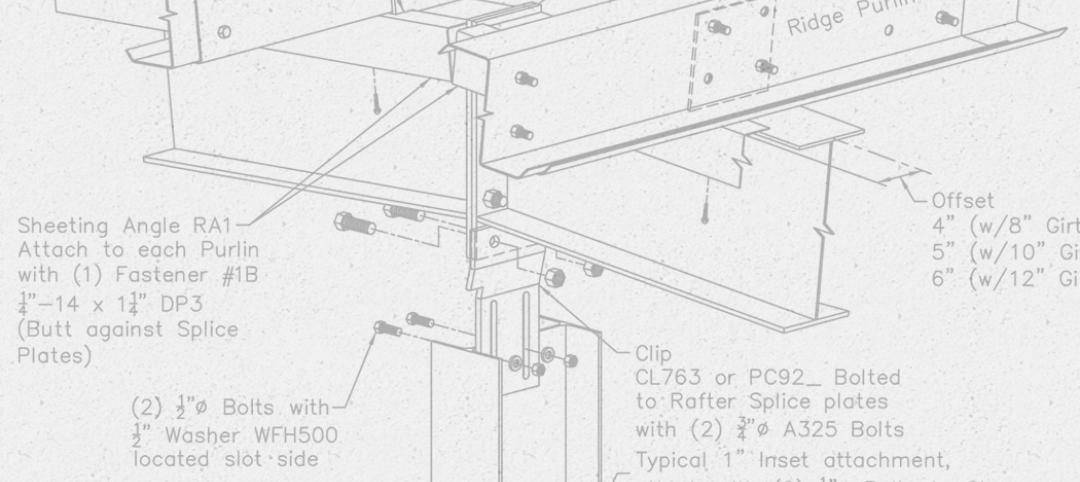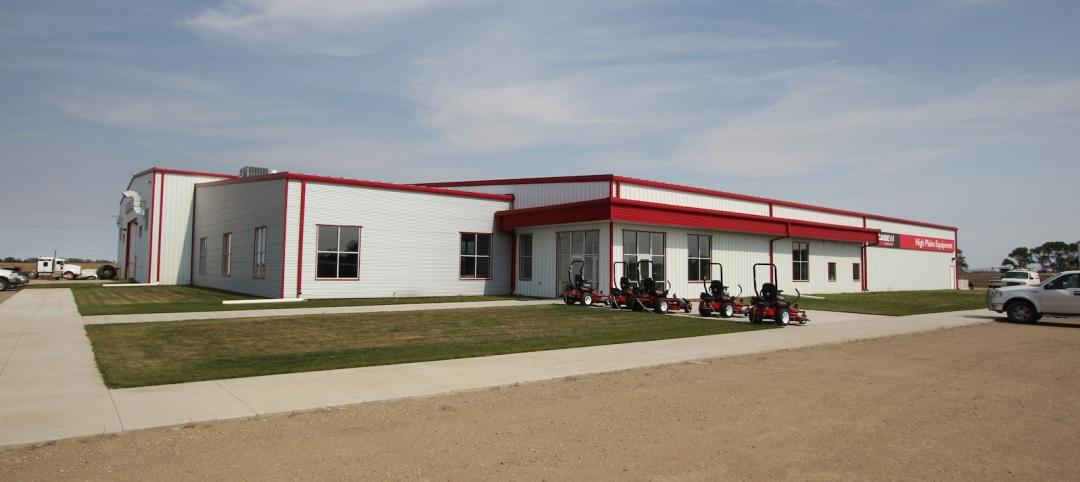Constructed next to the Clara Barton Elementary School, the 31,483-sf Educare Los Angeles at Long Beach’s campus includes four prefabricated buildings that offer research-based, year-round child care and early education programs.
The center includes 16 large, open-concept classrooms, a play therapy room, and a playground. A two-story administrative building features a double-height lobby and gross motor/multipurpose room (each with 25-foot ceilings), a kitchen, conference room, nurse’s office, and parent resource and training center. The spaces are all designed specifically to foster social, physical, and emotional growth.
Originally designed as conventional construction, rising costs and a tight schedule prompted the campus’s switch to modular construction. American Modular Systems (AMS) was chosen to modularize the design.
 Courtesy AMS.
Courtesy AMS.
The Center’s design features high ceilings with skylights, walls of stacked windows, and colorful finishes. THe spaces are lit via a combination of natural light and automated LED lighting. The LED lighting combines with automated climate control to reduce energy usage by up to 60%.
See Also: Modular construction may be key to relieving housing crunch
AMS mixed three-dimensional module sizes to create the two-story administrative building’s modern aesthetic. The modules were installed on a concrete foundation and have the same permanence as a traditional building.
"Customizing factory-built buildings allowed us to deliver the same amenities and high-end aesthetic at a lower cost," said Brian Dougherty, the project’s Architect-of-Record, in a release. “"If you compare the original drawings to the finished campus, we built exactly what we set out to build, and we did it in half the time."
Related Stories
| Apr 29, 2014
USGBC launches real-time green building data dashboard
The online data visualization resource highlights green building data for each state and Washington, D.C.
| Apr 28, 2014
Welcome to the Hive: OVA designs wild shipping container hotel for competition
Hong Kong-based OVA envisions a shipping-container hotel, where rooms could be removed at will and designed by advertisers.
| Apr 25, 2014
A radiant barrier FAQ: Everything you wanted to know but were afraid to ask
There are many examples of materials developed for the space program making their way into everyday life and radiant barriers are just that. SPONSORED CONTENT
| Apr 23, 2014
Developers change gears at Atlantic Yards after high-rise modular proves difficult
At 32 stories, the B2 residential tower at Atlantic Yards has been widely lauded as a bellwether for modular construction. But only five floors have been completed in 18 months.
| Apr 17, 2014
6 details that can throw off your schedule
In 1997, Apple told us to “Think Different.” So we did. We thought about what could happen if the world went mobile, if information was boundless, if we could carry our office in our back pocket. We’ve grown to love different and to expect change. And when it comes to Apple products, that’s not such a bad thing. When it comes to your building order, however, it’s not nearly as appealing.
| Apr 9, 2014
Steel decks: 11 tips for their proper use | BD+C
Building Teams have been using steel decks with proven success for 75 years. Building Design+Construction consulted with technical experts from the Steel Deck Institute and the deck manufacturing industry for their advice on how best to use steel decking.
| Apr 2, 2014
8 tips for avoiding thermal bridges in window applications
Aligning thermal breaks and applying air barriers are among the top design and installation tricks recommended by building enclosure experts.
| Mar 31, 2014
Tips for creating a competitive bid using codes and loads
Landing a project feels like winning a prize, sort of like finding that forgotten $20 bill in the pocket of a pair of jeans you haven’t worn in a while. But living on the “chance” of winning a job isn’t a great way to pay your electric bill. So, how do you swing the chances in your favor?
| Mar 26, 2014
A sales and service showcase
High Plains Equipment, a Case IH dealership in Devils Lake, N.D., constructs a larger facility to better serve its customers.
| Mar 26, 2014
Callison launches sustainable design tool with 84 proven strategies
Hybrid ventilation, nighttime cooling, and fuel cell technology are among the dozens of sustainable design techniques profiled by Callison on its new website, Matrix.Callison.com.

















