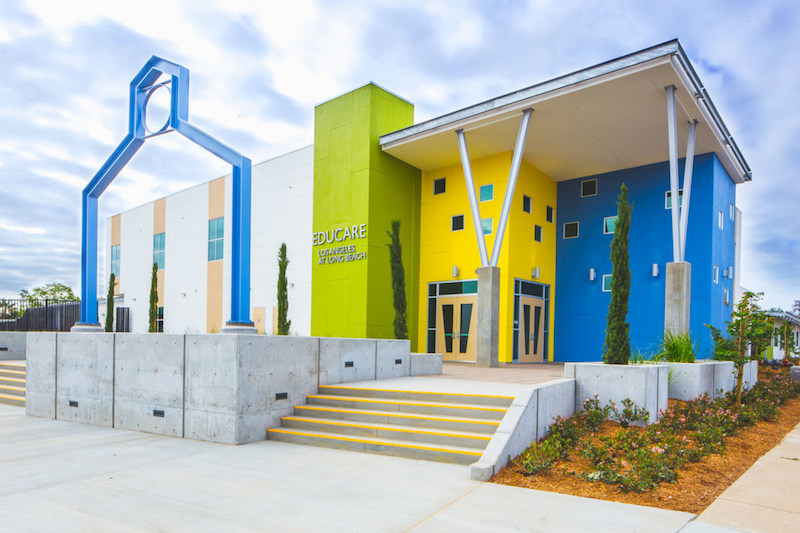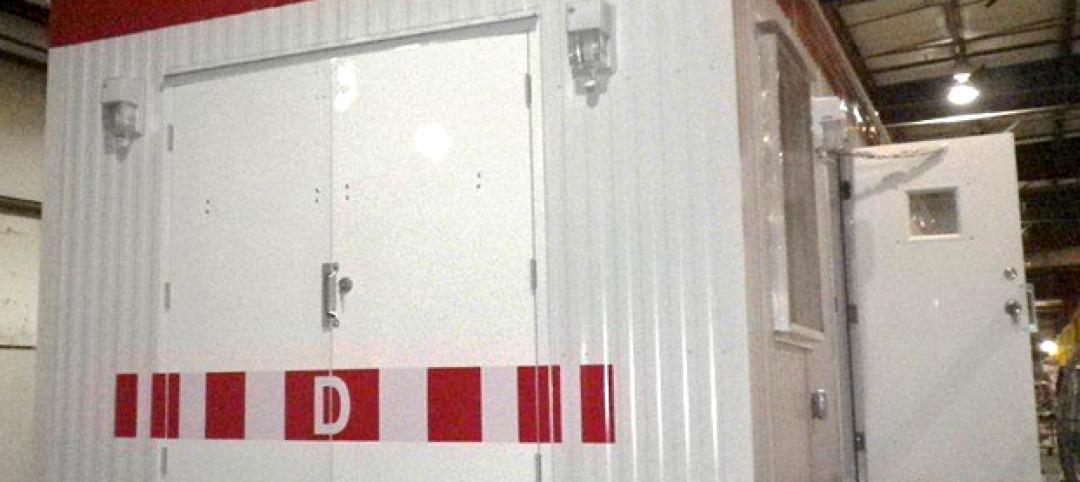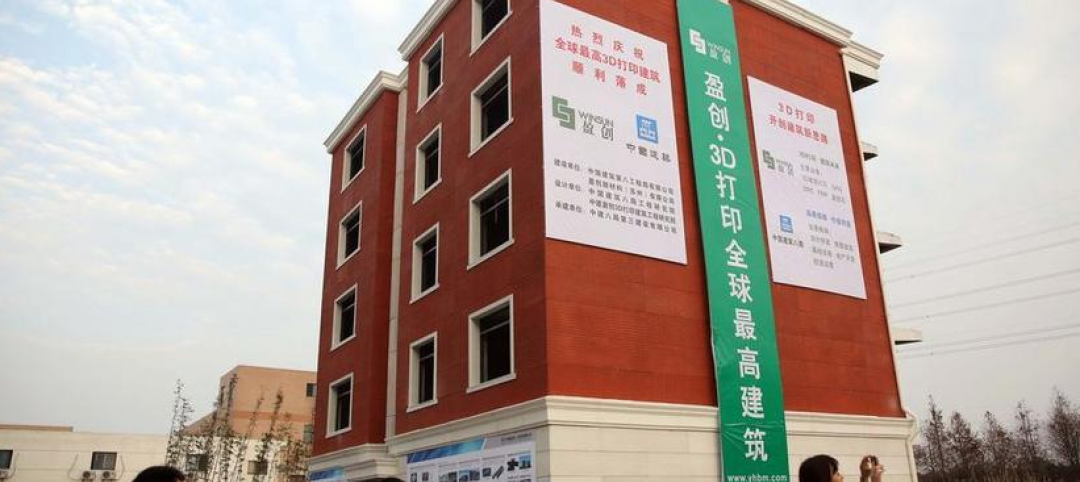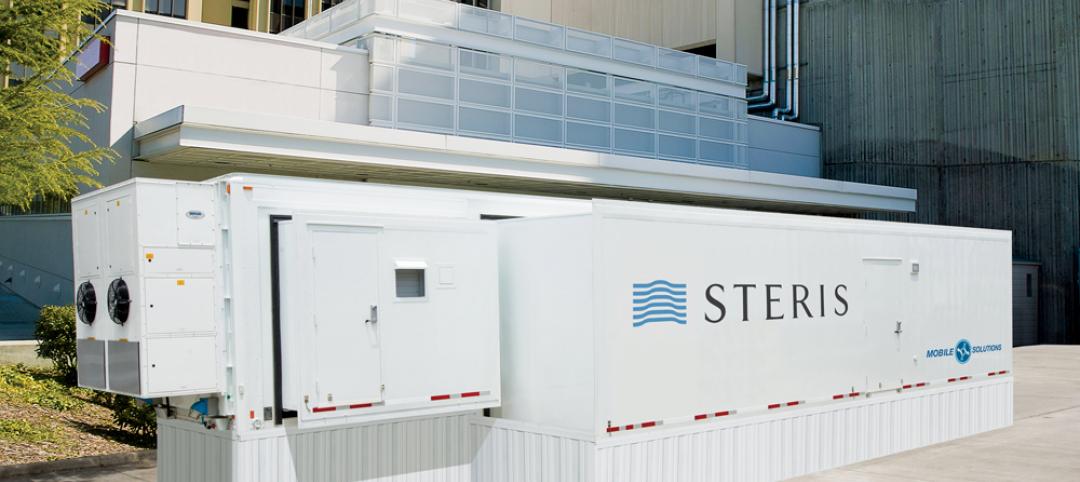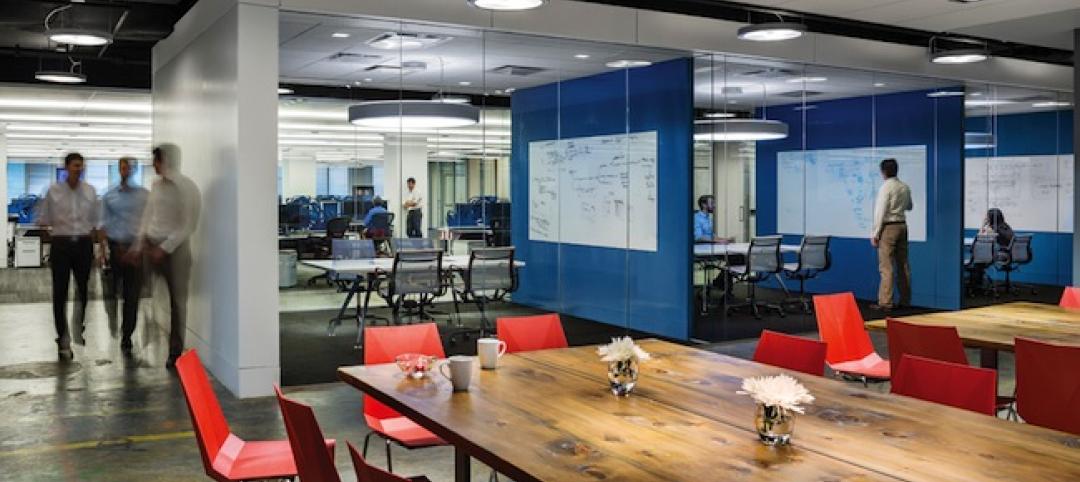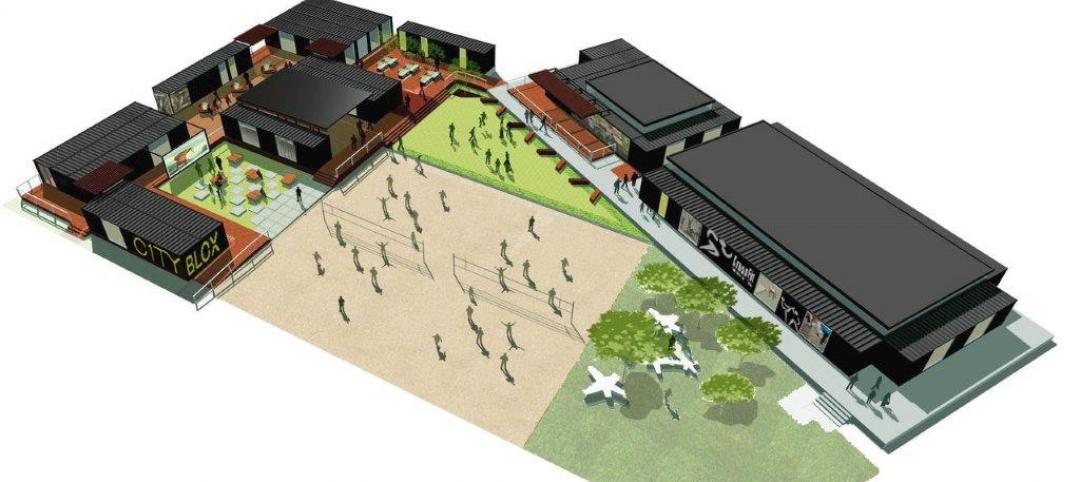Constructed next to the Clara Barton Elementary School, the 31,483-sf Educare Los Angeles at Long Beach’s campus includes four prefabricated buildings that offer research-based, year-round child care and early education programs.
The center includes 16 large, open-concept classrooms, a play therapy room, and a playground. A two-story administrative building features a double-height lobby and gross motor/multipurpose room (each with 25-foot ceilings), a kitchen, conference room, nurse’s office, and parent resource and training center. The spaces are all designed specifically to foster social, physical, and emotional growth.
Originally designed as conventional construction, rising costs and a tight schedule prompted the campus’s switch to modular construction. American Modular Systems (AMS) was chosen to modularize the design.
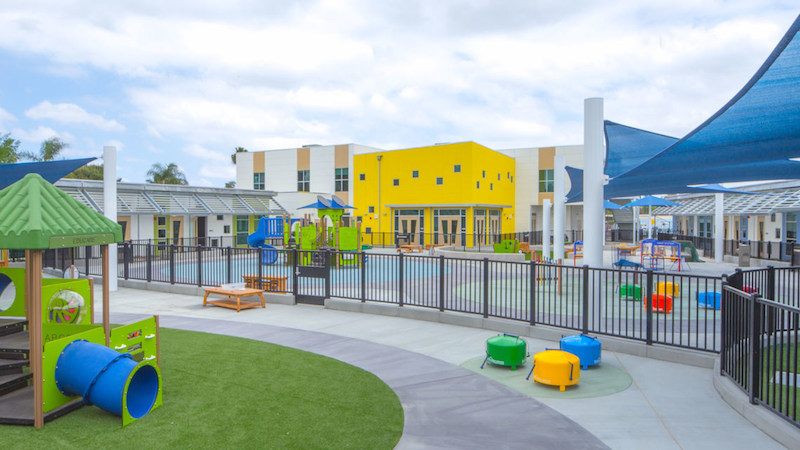 Courtesy AMS.
Courtesy AMS.
The Center’s design features high ceilings with skylights, walls of stacked windows, and colorful finishes. THe spaces are lit via a combination of natural light and automated LED lighting. The LED lighting combines with automated climate control to reduce energy usage by up to 60%.
See Also: Modular construction may be key to relieving housing crunch
AMS mixed three-dimensional module sizes to create the two-story administrative building’s modern aesthetic. The modules were installed on a concrete foundation and have the same permanence as a traditional building.
"Customizing factory-built buildings allowed us to deliver the same amenities and high-end aesthetic at a lower cost," said Brian Dougherty, the project’s Architect-of-Record, in a release. “"If you compare the original drawings to the finished campus, we built exactly what we set out to build, and we did it in half the time."
Related Stories
Sponsored | | Jan 26, 2015
Modular space showcase: Powerful space solutions for Ontario’s energy future
Having access to the right workspace is important, regardless of location. A comfortable, efficient and attractive workspace can make all the difference for workers. For Hydro One Networks, an electricity transmission and distribution company based in Ontario, establishing well-equipped field offices in various remote locations was essential to success.
Modular Building | Jan 21, 2015
Chinese company 3D prints six-story multifamily building
The building components were prefabricated piece by piece using a printer that is 7 meters tall, 10 meters wide, and 40 meters long.
| Jan 2, 2015
Construction put in place enjoyed healthy gains in 2014
Construction consultant FMI foresees—with some caveats—continuing growth in the office, lodging, and manufacturing sectors. But funding uncertainties raise red flags in education and healthcare.
| Dec 29, 2014
New mobile unit takes the worry out of equipment sterilization during healthcare construction [BD+C's 2014 Great Solutions Report]
Infection control, a constant worry for hospital administrators and clinical staffs, is heightened when the hospital is undergoing a major construction project. Mobile Sterilization Solutions, a mobile sterile-processing department, is designed to simplify the task. The technology was named a 2014 Great Solution by the editors of Building Design+Construction.
| Dec 28, 2014
Robots, drones, and printed buildings: The promise of automated construction
Building Teams across the globe are employing advanced robotics to simplify what is inherently a complex, messy process—construction.
| Dec 28, 2014
AIA course: Enhancing interior comfort while improving overall building efficacy
Providing more comfortable conditions to building occupants has become a top priority in today’s interior designs. This course is worth 1.0 AIA LU/HSW.
| Dec 28, 2014
Workplace design trends: Make way for the Millennials
Driven by changing work styles, mobile technology, and the growing presence of Millennials, today’s workplaces are changing, mostly for the better. We examine the top office design trends.
Sponsored | | Dec 22, 2014
Harnessing the power of wind energy
Wind is generating a great deal of attention these days. I’m talking about wind power that occurs naturally in the atmosphere that is then converted into mechanical energy and then into electricity. SPONSORED CONTENT
Sponsored | | Dec 16, 2014
Deconstructing 2014
With 2014 coming to a close, we decided to take a look back at the year in construction. SPONSORED CONTENT
| Dec 2, 2014
Nashville planning retail district made from 21 shipping containers
OneC1TY, a healthcare- and technology-focused community under construction on 18.7 acres near Nashville, Tenn., will include a mini retail district made from 21 shipping containers, the first time in this market containers have been repurposed for such use.


