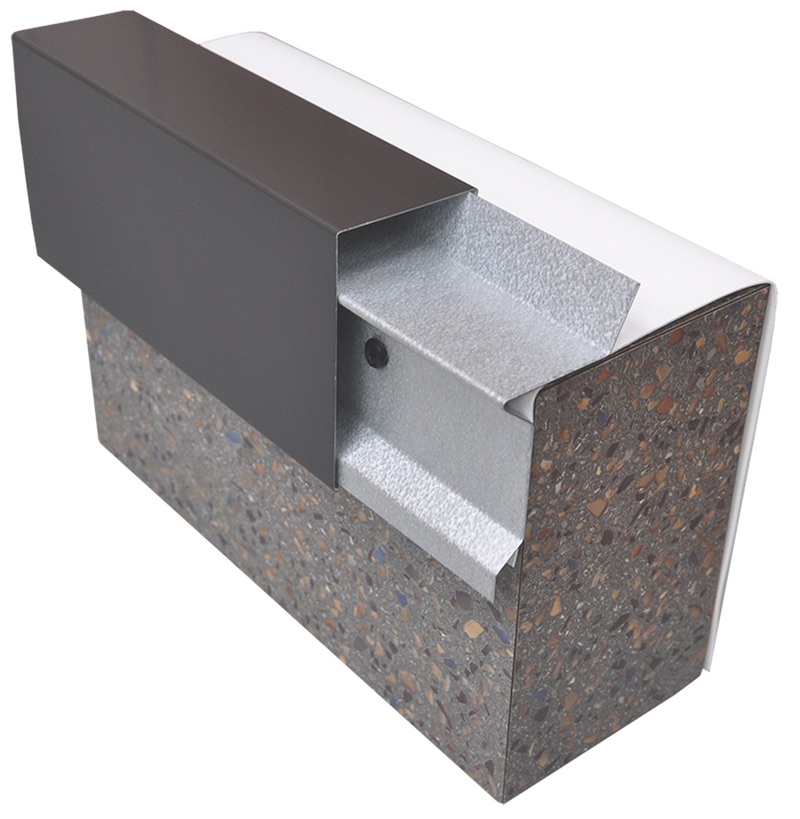A new product from Mule-Hide Products Co. promises to save time and reduce materials costs when installing raised roof edges, gravel stops, and full coping caps in single-ply roofing systems. The EclipseEdge edge metal profile uses a two-part design with a base and a top cover to eliminate steps often required in traditional installations.
EclipseEdge is not fastened to the horizontal surface of the roof, which eliminates the need to seal fasteners with membrane flashing. Joint covers are not needed either thanks to notches in the ends of the top cover that allow for easy overlapping and a continuous clip can be omitted when the face dimension exceeds four inches. The fastener holes are pre-punched and the product can be installed using battery-operated equipment.
EclipseEdge complies with ANSI/SPRI ES-1 and is available in prefinished steel, aluminum, stainless steel, and bonderized steel. The standard base is fabricated from 22-gauge GALVALUME® Plus steel or .050-gauge aluminum. The cover is available in 24-gauge GALVALUME with mill or Kynar® finish, 24-gauge stainless steel or .040-gauge aluminum in mil or Kynar finish.
Related Stories
| Aug 11, 2010
Suffolk Construction Company acquires William A. Berry & Son
Suffolk Construction Company, New England’s largest construction company announced today that they have acquired William A. Berry & Son (Berry), the second largest construction company in the region. The two companies, both with deep New England roots and successful track-records, combined will have more than 1,200 employees and projected revenues of $2 billion.
| Aug 11, 2010
Toronto mandates green roofs
The city of Toronto late last month passed a new green roof by-law that consists of a green roof construction standard and a mandatory requirement for green roofs on all classes of new buildings. The by-law requires up to 50% green roof coverage on multi-unit residential dwellings over six stories, schools, nonprofit housing, and commercial and industrial buildings.
| Aug 11, 2010
Great Solutions: Green Building
27. Next-Generation Green Roofs Sprout up in New York New York is not particularly known for its green roofs, but two recent projects may put the Big Apple on the map. In spring 2010, the Lincoln Center for the Performing Arts will debut one of the nation's first fully walkable green roofs. Located across from the Juilliard School in Lincoln Center's North Plaza, Illumination Lawn will consist ...
| Aug 11, 2010
Nurturing the Community
The best seat in the house at the new Seahawks Stadium in Seattle isn't on the 50-yard line. It's in the southeast corner, at the very top of the upper bowl. "From there you have a corner-to-corner view of the field and an inspiring grasp of the surrounding city," says Kelly Kerns, project leader with architect/engineer Ellerbe Becket, Kansas City, Mo.
| Aug 11, 2010
AIA Course: Enclosure strategies for better buildings
Sustainability and energy efficiency depend not only on the overall design but also on the building's enclosure system. Whether it's via better air-infiltration control, thermal insulation, and moisture control, or more advanced strategies such as active façades with automated shading and venting or novel enclosure types such as double walls, Building Teams are delivering more efficient, better performing, and healthier building enclosures.







