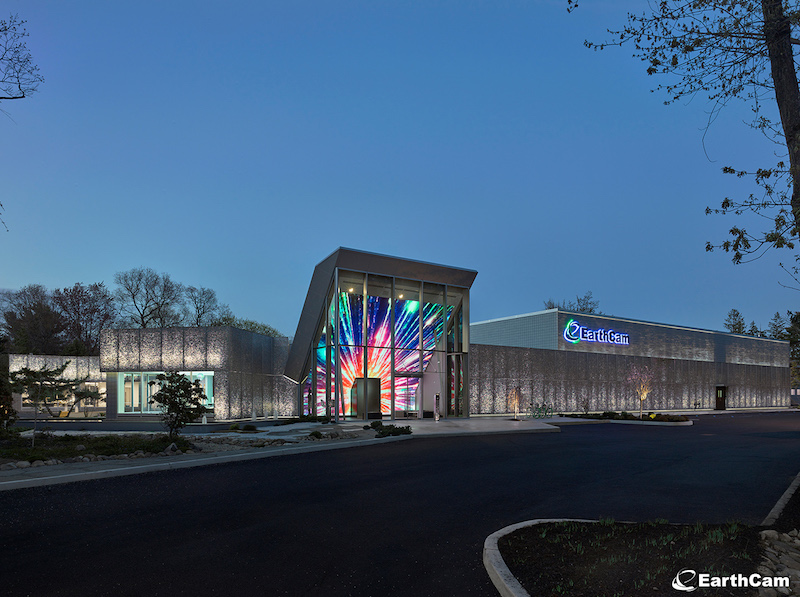EarthCam went a little meta recently. The company that provides time lapse videos of buildings being constructed all over the world, has provided a time lapse video of its own headquarters building, EarthCampus, being constructed in New Jersey.
Davis Brody Bond in collaboration with Spacesmith designed the space from an old factory with the goal of boosting employee health and collaboration. The architect used stabilized aluminum foam and exposed the organic nature of the translucent panels to create a high-tech glow on the exterior of the building. The façade, which is made from recycled materials, also acts as a sunshield for reduced energy consumption during the day. At night, hundreds of thousands of small openings are backlit by 3,500 custom-manufactured LED lights.
The most striking feature of the new headquarters, however, is the sloping 25-foot-tall video portal that greets employees and visitors upon entry in an almost three-story glass curtain wall atrium. The video portal takes EarthCam’s live video content and turns it into a digital art display. A six-ton blackened steel tunnel serves as a transitional gateway through the video portal into EarthCam’s offices.
See Also: Watch a time-lapse of Wrigley Field’s most recent phase of renovations
Images from EarthCam’s cameras are used to reinforce the brand in the office space, as well. Custom-printed wallpaper features thousands of images from these cameras to create visual documentation of the company’s 22-year history. The workspace also features floor-to-ceiling windows and a unique 180-foot-long serpentine style desk that joins the programming lab and the creative studio.
EarthCampus’s landscaping features meditation areas, walking paths, bike trails, and the EarthCam Arboretum with over 50 species of flora, all designed by landscape architect James Rose.
Below you can watch a time-lapse created from video captured by over 40 different time-lapse cameras stretching from the groundbreaking ceremony on Sept. 29, 2015 to the grand opening party.
Related Stories
| Aug 11, 2010
CTBUH changes height criteria; Burj Dubai height increases, others decrease
The Council on Tall Buildings and Urban Habitat (CTBUH)—the international body that arbitrates on tall building height and determines the title of “The World’s Tallest Building”—has announced a change to its height criteria, as a reflection of recent developments with several super-tall buildings.
| Aug 11, 2010
BIG's 'folded façade' design takes first-prize in competition for China energy company headquarters
Copenhagen-based architect BIG, in collaboration with ARUP and Transsolar, was awarded first-prize in an international competition to design Shenzhen International Energy Mansion, the regional headquarters for the Shenzhen Energy Company.
| Aug 11, 2010
Jacobs, Arup, AECOM top BD+C's ranking of the nation's 75 largest international design firms
A ranking of the Top 75 International Design Firms based on Building Design+Construction's 2009 Giants 300 survey. For more Giants 300 rankings, visit http://www.BDCnetwork.com/Giants
| Aug 11, 2010
New air-conditioning design standard allows for increased air speed to cool building interiors
Building occupants, who may soon feel cooler from increased air movement, can thank a committee of building science specialists. The committee in charge of ANSI/ASHRAE Standard 55 - Thermal Environmental Conditions for Human Occupancy—after months of study and discussion--has voted recently to allow increased air speed as an option for cooling building interiors. In lay terms, increased air speed is the equivalent of turning up the fan.
| Aug 11, 2010
Architecture Billings Index flat in May, according to AIA
After a slight decline in April, the Architecture Billings Index was up a tenth of a point to 42.9 in May. As a leading economic indicator of construction activity, the ABI reflects the approximate nine to twelve month lag time between architecture billings and construction spending. Any score above 50 indicates an increase in billings.
| Aug 11, 2010
Free-span solar energy system installed at REM Eyewear headquarters
The first cable-suspended free-span solar energy system was completed today over the REM Eyewear headquarters parking lot in Sun Valley, Calif. The patented, cable-supported photovoltaic system created by P4P Energy is expected to generate 40,877 kilowatt-hours of renewable electricity per year, enough to power five to six single family homes and to prevent 1.5 million pounds of carbon from being released into the atmosphere.
| Aug 11, 2010
Construction employment declined in 333 of 352 metro areas in June
Construction employment declined in all but 19 communities nationwide this June as compared to June-2008, according to a new analysis of metropolitan-area employment data released today by the Associated General Contractors of America. The analysis shows that few places in America have been spared the widespread downturn in construction employment over the past year.







