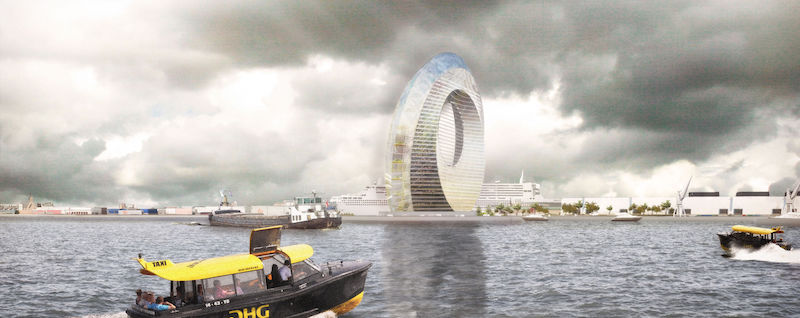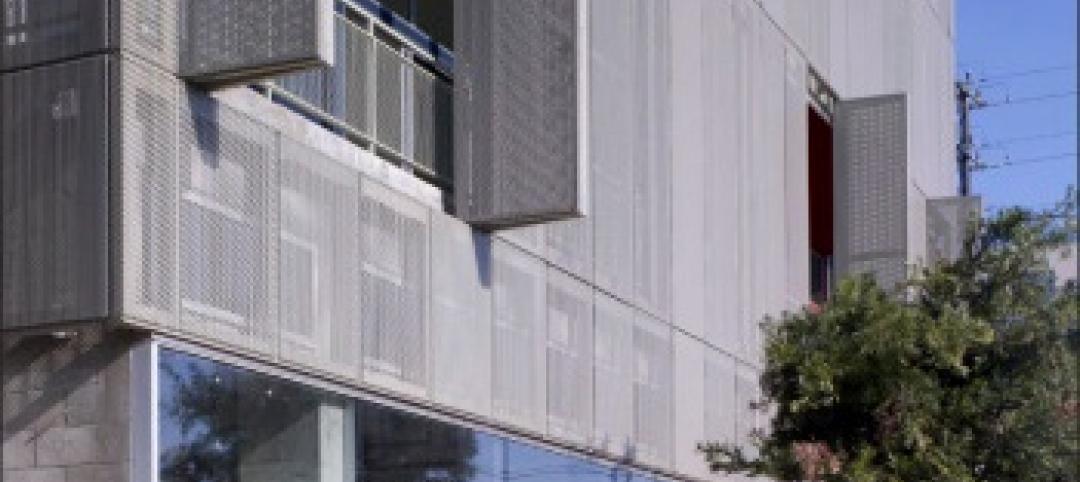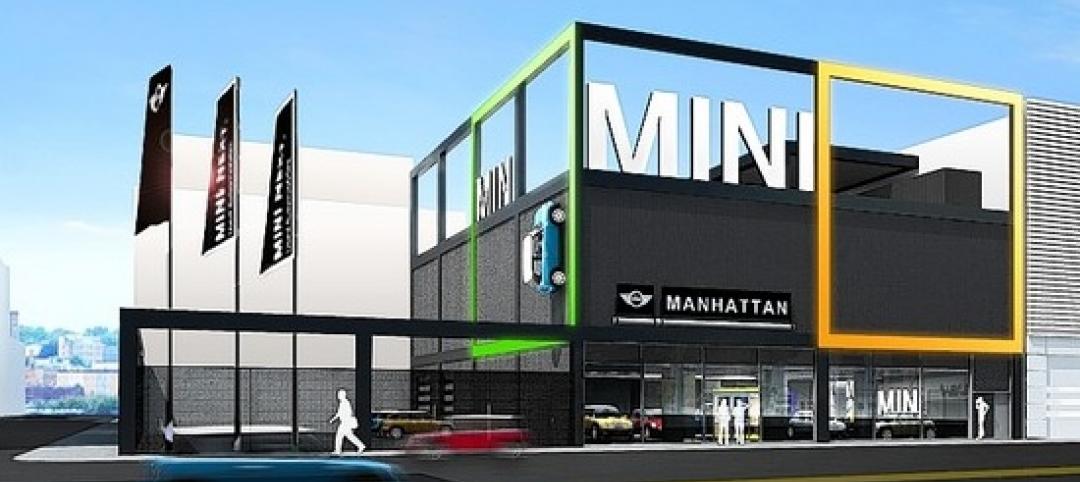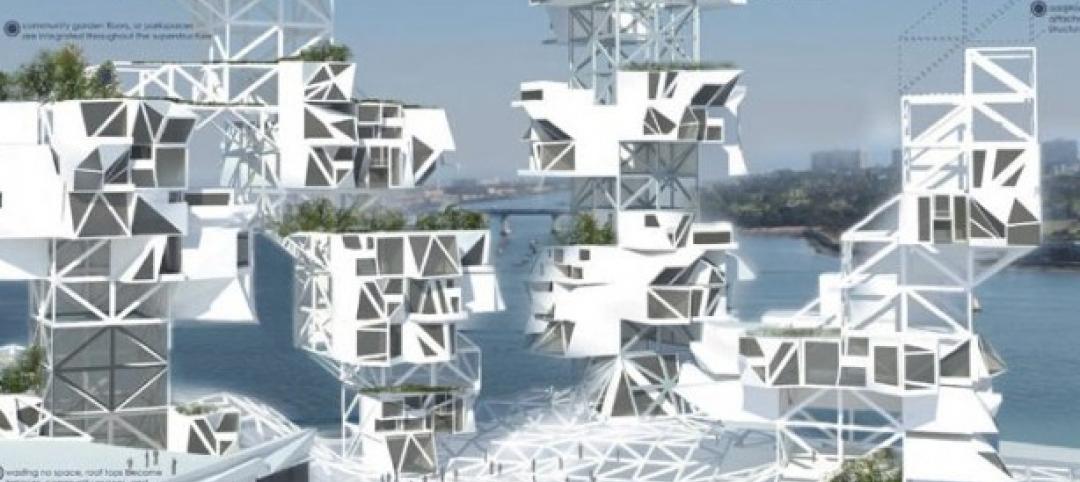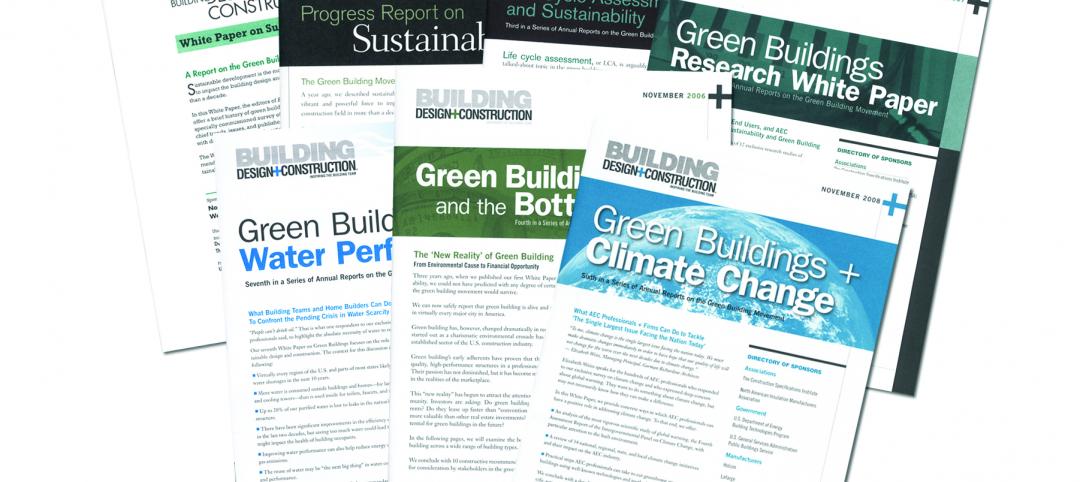Hailed by the Windwheel Corporation as “a true showcase for climate architecture,” the Dutch Windwheel is a unique building focused on being as sustainable as possible while still providing a complete mixed-use development for the city of Rotterdam.
The Windwheel will be outfitted with myriad advanced technological solutions focused on sustainability. An innovation consortium that includes Arup, the Royal BAM Group, Deltares, Dura Vermeer, ECN, Eneco, Evides, Siemens, SPIE and TNO is researching these technologies, some of which are in latter developmental stages, according to Windwheel Corporation.
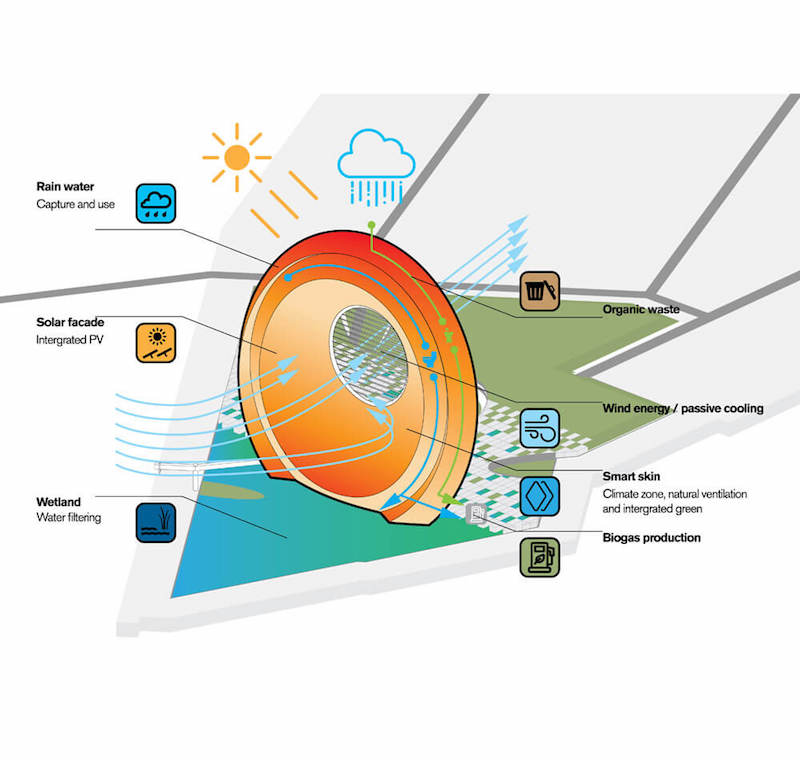 Image courtesy of DoepelStrijkers.
Image courtesy of DoepelStrijkers.
Some of the technologies planned for the structure include a smart skin climate zone with natural ventilation and integrated greenery, wind energy and passive cooling, biogas production, a solar façade, and rain water collection. The building will be constructed with materials from the Rotterdam region and is designed to be dynamic and upgradeable after it has been built to stay at the forefront of sustainable innovation.
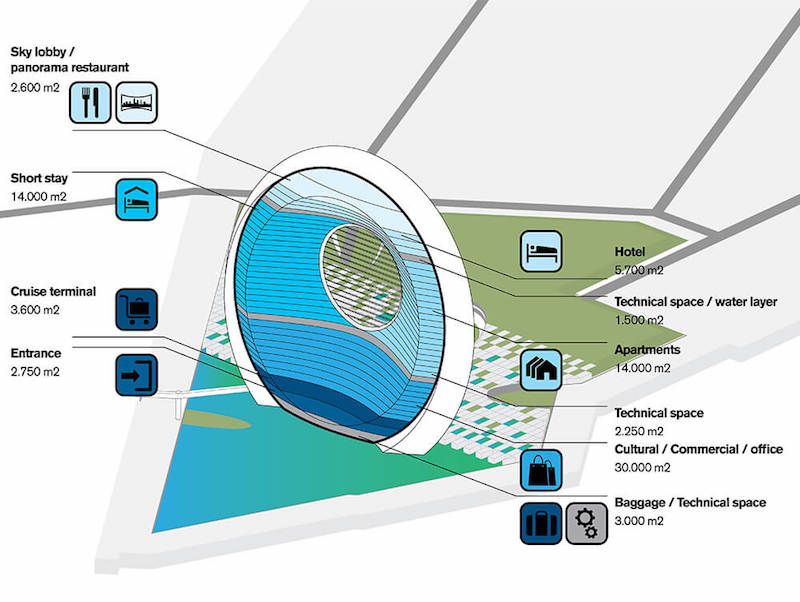 Image courtesy of DoepelStrijkers.
Image courtesy of DoepelStrijkers.
The sustainability of the Windwheel is obviously the most important aspect of the building, but that doesn’t mean everything else has been pushed aside. The Windwheel wants to become a mixed-use development and economic boon for the Dutch port city.
“Coaster cabins” will be used to move visitors to the top of the 174-meter-tall building. These coaster cabins will rotate around the building like a ferris wheel and use innovative lighting concepts and digital information layers that act as a virtual tour guide for visitors, pointing out what can be seen and providing information.
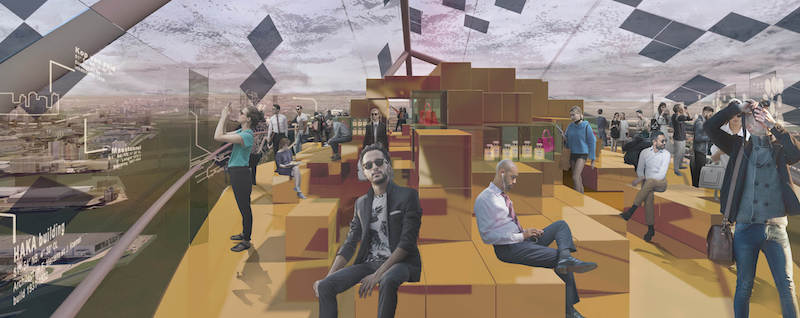 Image courtesy of DoepelStrijkers.
Image courtesy of DoepelStrijkers.
30,000 sm of commercial space, 14,000 sm of apartments, 14,000 sm of short stay space, a 5,700-sm hotel, and a 2,600-sm sky lobby and panorama restaurant will all be included. Visitors will enter the building via a 2,750-sm entrance lobby.
The Windwheel was originally unveiled in 2015, but this most recent look at the structure provides a more detailed look into the buildings sustainable and mixed-use features. Current projections put a completion date for the project between 2022 and 2025.
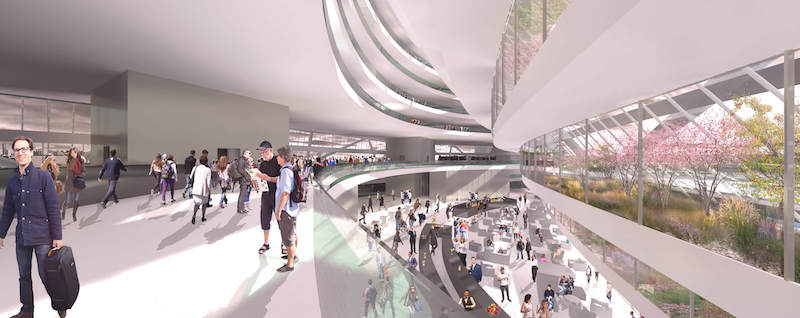 Image courtesy of DoepelStrijkers.
Image courtesy of DoepelStrijkers.
Related Stories
| May 3, 2011
Green building materials in U.S. to exceed $71 billion in 2015
Demand for green building materials is projected to expand 13.0% annually to $71.1 billion in 2015, slightly outpacing the growth of building construction expenditures over that period, according to a new study from The Freedonia Group, Inc., a Cleveland-based industry market research firm. While the rising use of green materials will support gains, the most important driver for demand will be the expected rebound in the construction market.
| Apr 26, 2011
Ed Mazria on how NYC can achieve carbon neutrality in buildings by 2030
The New York Chapter of the American Institute of Architects invited Mr. Mazria to present a keynote lecture to launch its 2030 training program. In advance of that lecture, Jacob Slevin, co-founder of DesignerPages.com and a contributor to The Huffington Post, interviewed Mazria about creating a sustainable vision for the future and how New York City's architects and designers can rise to the occasion.
| Apr 22, 2011
GSA testing 16 emerging sustainable technologies, practices
The GSA is testing and evaluating 16 emerging sustainable building technologies and practices in select federal facilities under its Green Proving Ground program. Testing will determine the most effective technologies that may then be replicated on a wider-scale basis throughout the GSA inventory with the goal of transforming markets for these technologies.
| Apr 19, 2011
Is a building sustainable if it kills birds?
Migratory birds were flying into the windows and falling, dead or injured, to the foot of the LEED-Platinum FBI building in Chicago. The FBI building isn't the only LEED-certified structure to cause problems for migratory birds, however. Some of the more than 33,000 LEED-certified buildings in the U.S. use large amounts of glass to bring in natural light and save on energy—and all that glass can confuse birds.
| Apr 19, 2011
Philadelphia opens massive, LEED-Silver recycling center
The 60,000-square-foot single-stream material recovery facility (MRF) in Philadelphia will process around 20,000 tons of newspaper, cardboard, aluminum, glass, and plastic every month, and will simplify the collection of recyclable materials and increase recycling rates by 50%.
| Apr 19, 2011
AIA announces top 10 green Projects for 2011
The American Institute of Architects Committee on the Environment announced its Top 10 Green Projects for 2011. Among the winners: Cherokee Studios in Los Angeles, the Department of Energy's National Renewable Energy Laboratory in Golden, Colo., and the Vancouver Convention Centre West in Vancouver, British Columbia.
| Apr 19, 2011
BMW dealers driving up sustainable construction in NYC
BMW North America will invest $60 million in two green dealerships in Manhattan. The new stores, which are being designed to cut energy use by 25%, reflect the auto company’s effort to reposition itself as environmentally conscious.
| Apr 19, 2011
15 mind-blowing skyscrapers
Our friends at Inhabitat have rounded up 15 incredible buildings—from underground cities to vertical farms to bio-fuel power plants and skyscrapers.
| Apr 19, 2011
Help the editors choose the next BD+C White Paper topic
The editors of Building Design+Construction want your input on the topic (or topics) we should tackle for our 2012 green building White Paper. Send us your ideas today.


