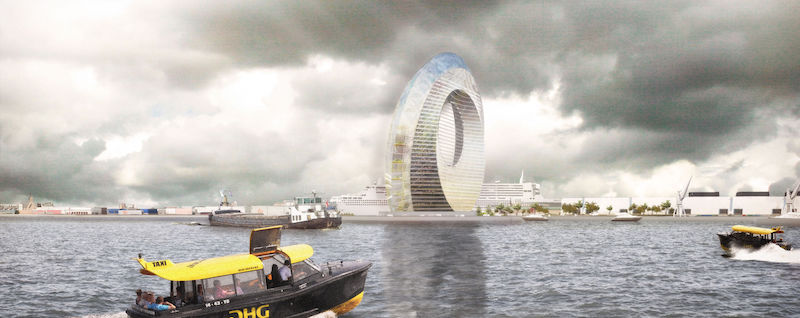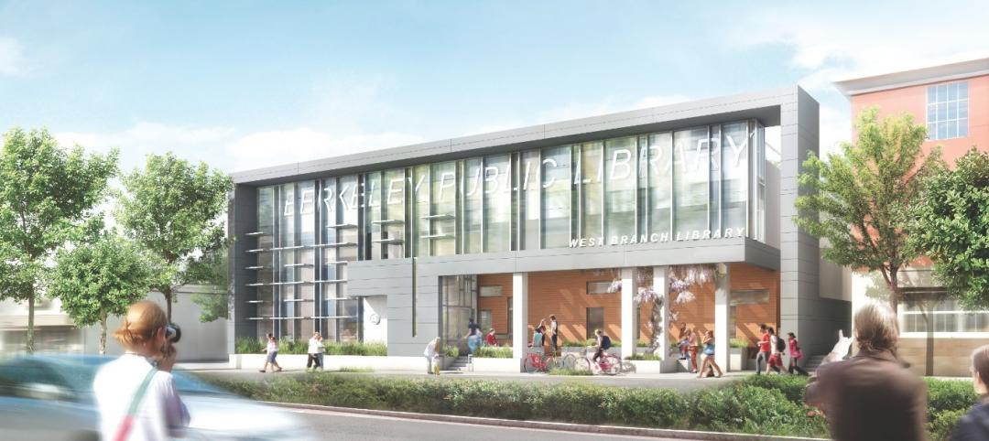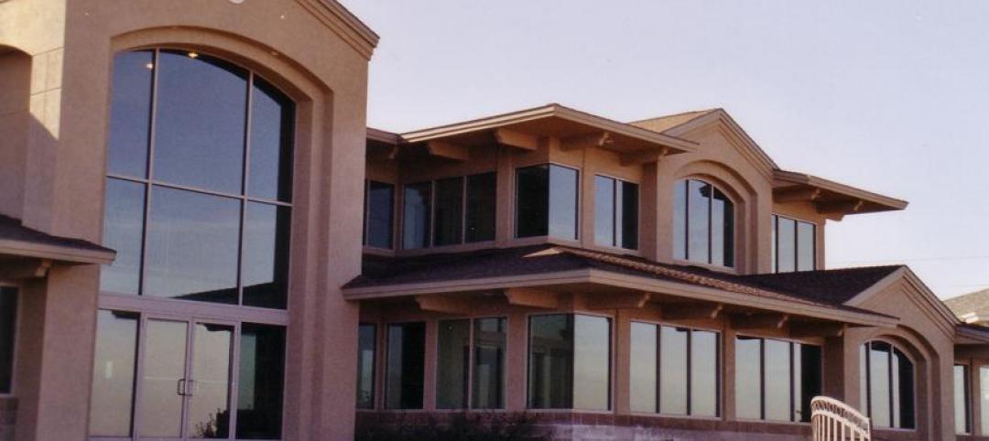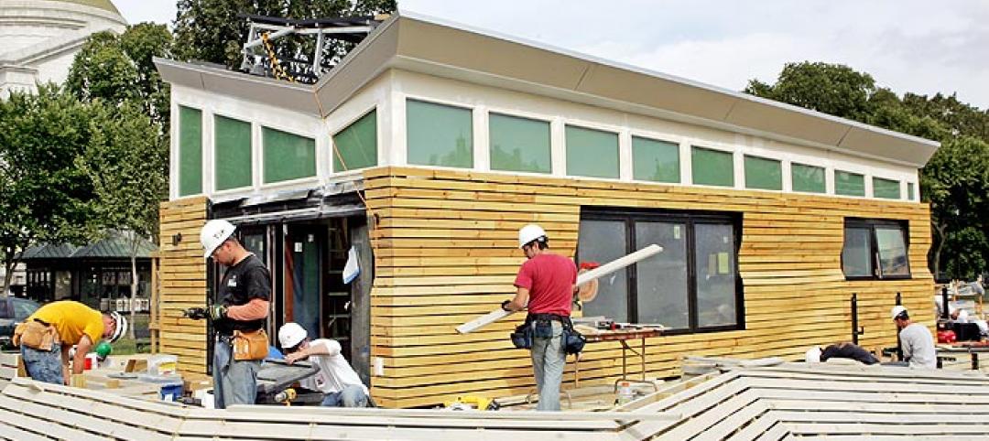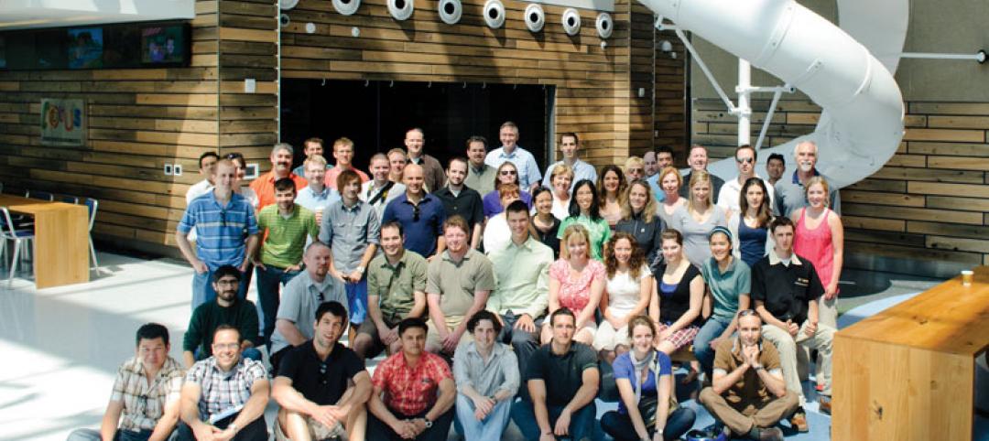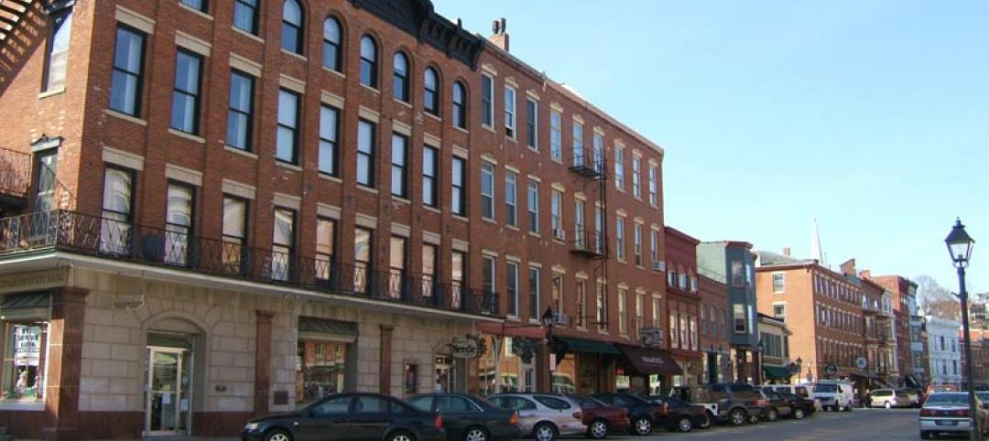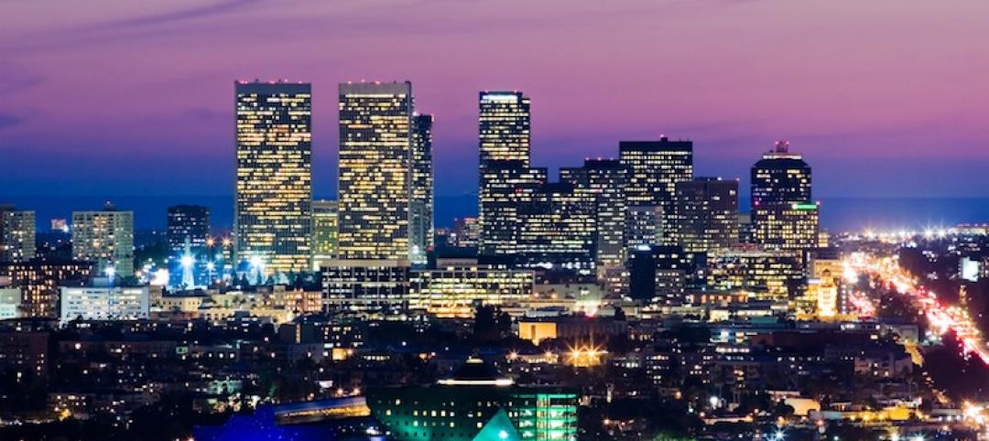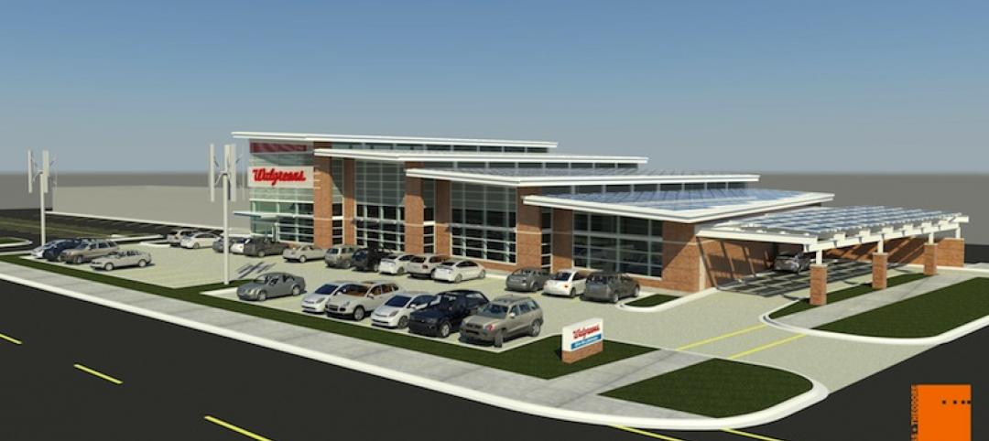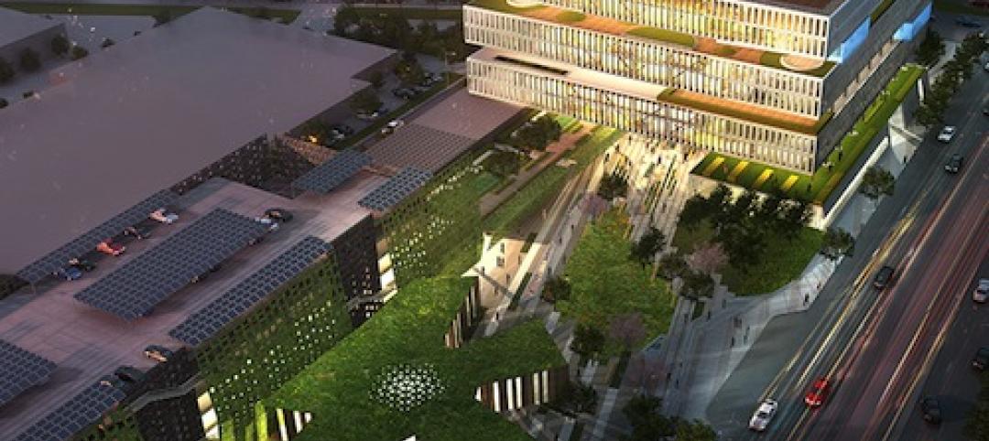Hailed by the Windwheel Corporation as “a true showcase for climate architecture,” the Dutch Windwheel is a unique building focused on being as sustainable as possible while still providing a complete mixed-use development for the city of Rotterdam.
The Windwheel will be outfitted with myriad advanced technological solutions focused on sustainability. An innovation consortium that includes Arup, the Royal BAM Group, Deltares, Dura Vermeer, ECN, Eneco, Evides, Siemens, SPIE and TNO is researching these technologies, some of which are in latter developmental stages, according to Windwheel Corporation.
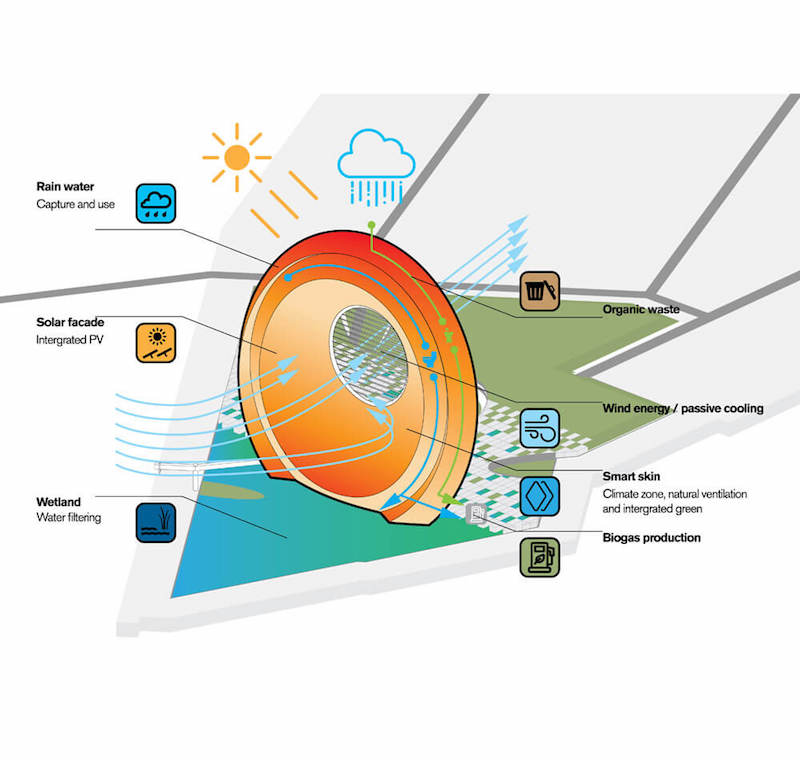 Image courtesy of DoepelStrijkers.
Image courtesy of DoepelStrijkers.
Some of the technologies planned for the structure include a smart skin climate zone with natural ventilation and integrated greenery, wind energy and passive cooling, biogas production, a solar façade, and rain water collection. The building will be constructed with materials from the Rotterdam region and is designed to be dynamic and upgradeable after it has been built to stay at the forefront of sustainable innovation.
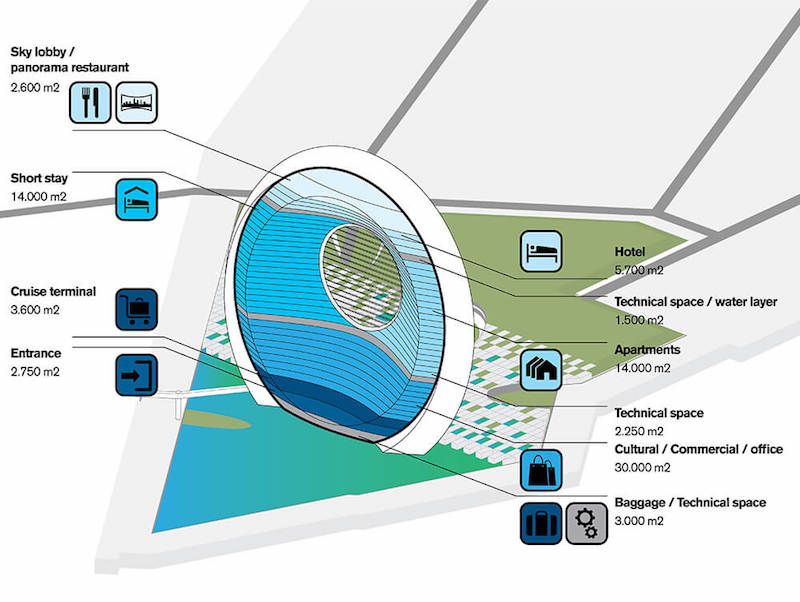 Image courtesy of DoepelStrijkers.
Image courtesy of DoepelStrijkers.
The sustainability of the Windwheel is obviously the most important aspect of the building, but that doesn’t mean everything else has been pushed aside. The Windwheel wants to become a mixed-use development and economic boon for the Dutch port city.
“Coaster cabins” will be used to move visitors to the top of the 174-meter-tall building. These coaster cabins will rotate around the building like a ferris wheel and use innovative lighting concepts and digital information layers that act as a virtual tour guide for visitors, pointing out what can be seen and providing information.
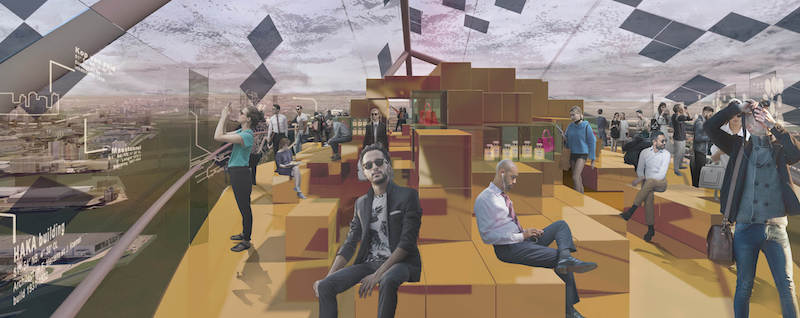 Image courtesy of DoepelStrijkers.
Image courtesy of DoepelStrijkers.
30,000 sm of commercial space, 14,000 sm of apartments, 14,000 sm of short stay space, a 5,700-sm hotel, and a 2,600-sm sky lobby and panorama restaurant will all be included. Visitors will enter the building via a 2,750-sm entrance lobby.
The Windwheel was originally unveiled in 2015, but this most recent look at the structure provides a more detailed look into the buildings sustainable and mixed-use features. Current projections put a completion date for the project between 2022 and 2025.
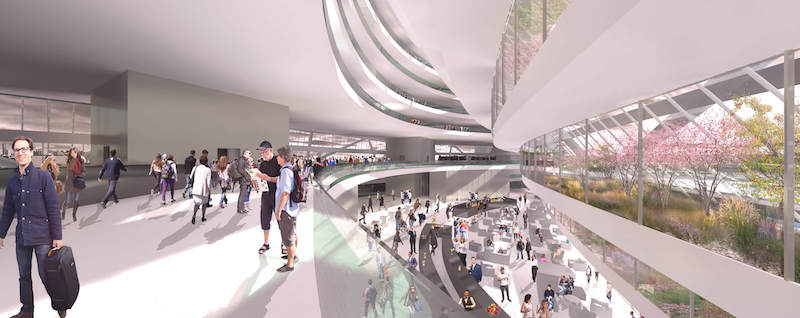 Image courtesy of DoepelStrijkers.
Image courtesy of DoepelStrijkers.
Related Stories
| Apr 2, 2013
Green building consultant explores the truth about green building performance in new book
A new book from leading sustainability, green building author and expert Jerry Yudelson challenges assumptions about the value of sustainable design and environmentally-friendly buildings.
| Mar 29, 2013
Stanford researchers develop nanophotonic panel that reflects sun's heat out of the atmosphere
Researchers at Stanford University have developed a nanophotonic material that not only reflects sunlight, but actually beams the thermal energy out of the earth's atmosphere.
| Mar 27, 2013
Small but mighty: Berkeley public library’s net-zero gem
The Building Team for Berkeley, Calif.’s new 9,500-sf West Branch library aims to achieve net-zero—and possibly net-positive—energy performance with the help of clever passive design techniques.
| Mar 22, 2013
Earn $500 as a DOE proposal reviewer
The DOE'S Building Technologies Office this morning put out a call to the AEC industry for expert reviewers for its new energy-efficiency initiative for small commercial buildings, which make up more than 90% of the commercial building stock.
| Mar 21, 2013
Best Firms to Work For: Enermodal Engineering is green to the core
At Enermodal Engineering, there’s only one kind of building—a sustainable one.
| Mar 19, 2013
New LEED for Neighborhood Development and Historic Preservation guide released
A new guidance manual, LEED for Neighborhood Development and Historic Preservation, outlines strategies geared towards helping building teams incorporate historic resources into their developments.
| Mar 14, 2013
25 cities with the most Energy Star certified buildings
Los Angeles, Washington, D.C., and Chicago top EPA's list of the U.S. cities with the greatest number of Energy Star certified buildings in 2012.
| Mar 10, 2013
Walgreens to build first net-zero energy retail store
Walgreens announced plans last week to build one of the nation's first net-zero retail stores. The Evanston, Ill., location will utilize solar panels, wind turbines, geothermal technology, LED lighting and ultra-high-efficiency refrigeration to produce energy equal to or greater than the building consumes.
| Feb 28, 2013
Greeening Silicon Valley: Samsung's new 1.1 million-sf HQ
Samsung Electronics' new 1.1 million sf San Jose campus will support at least 2,500 sales and R&D staff in the company's semiconductor and display businesses.


