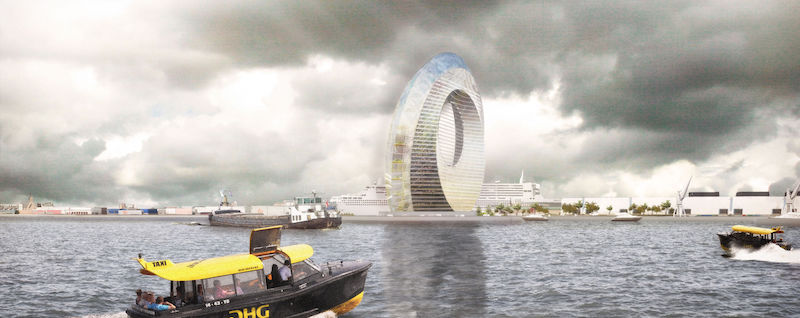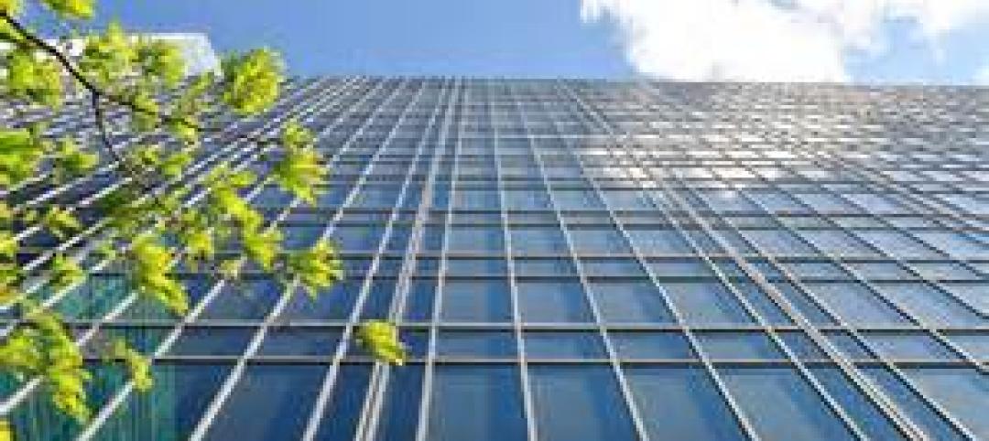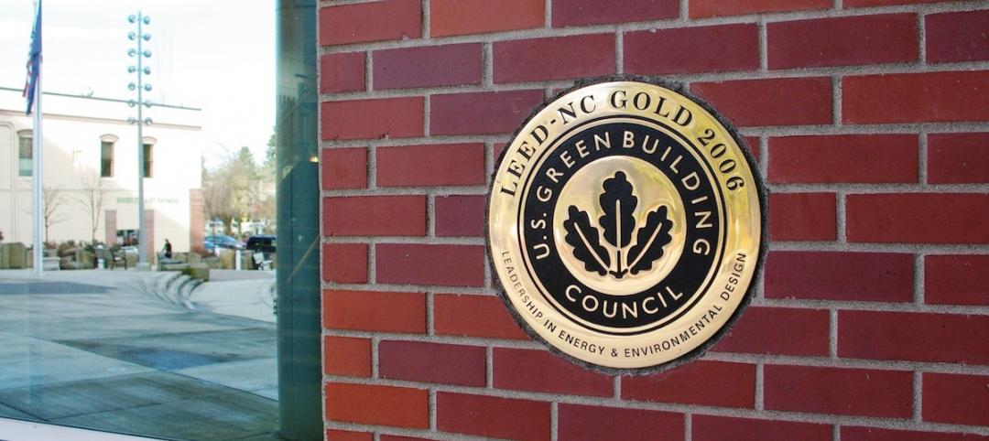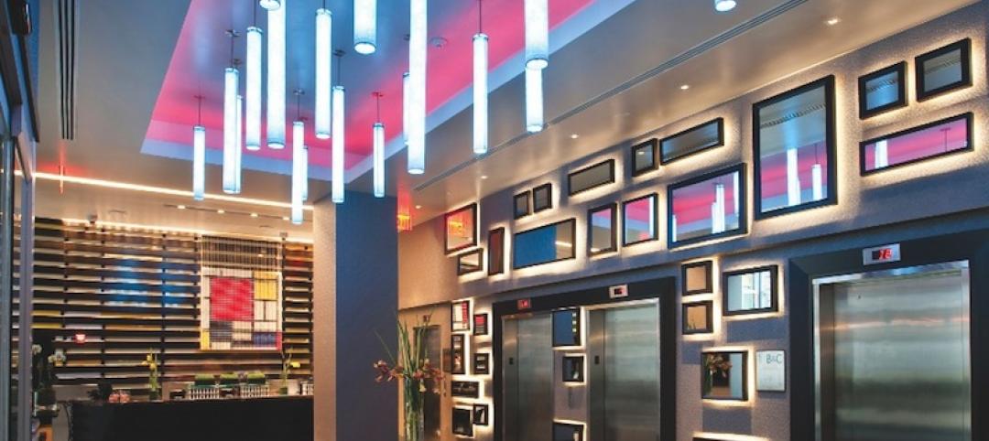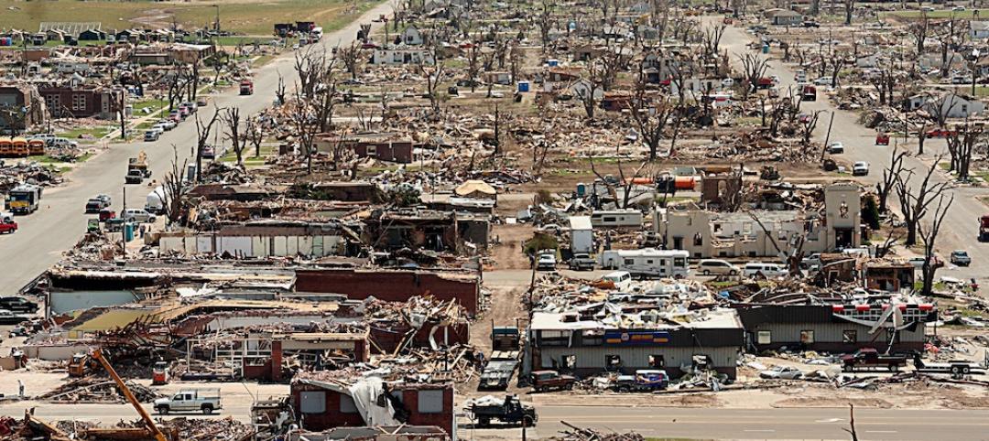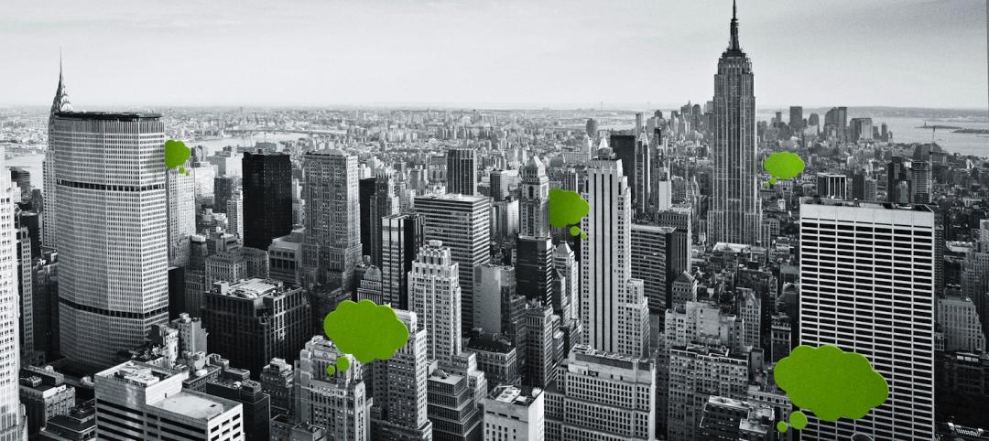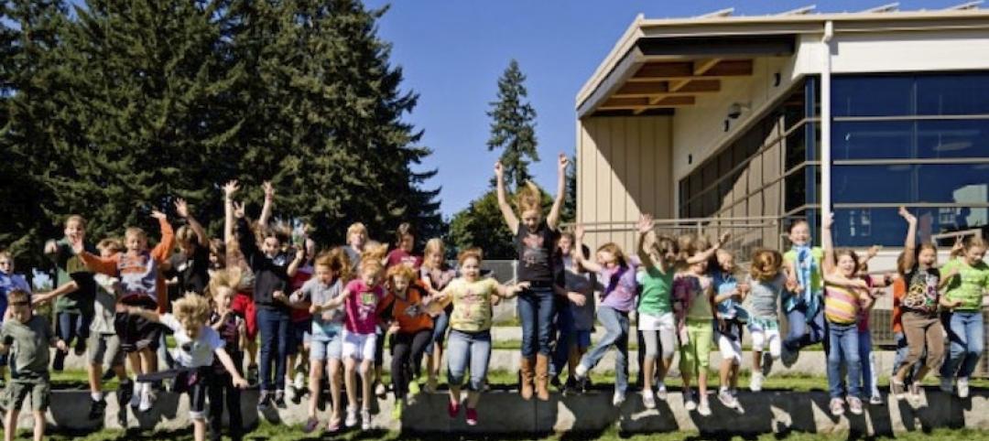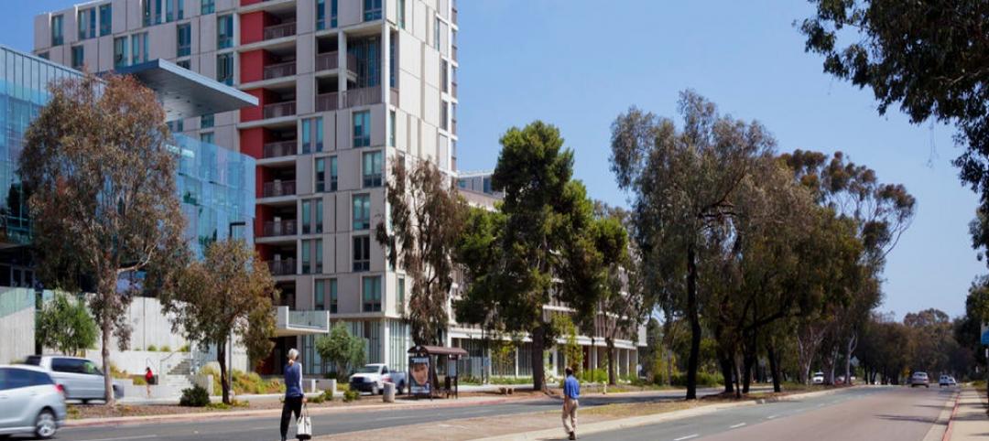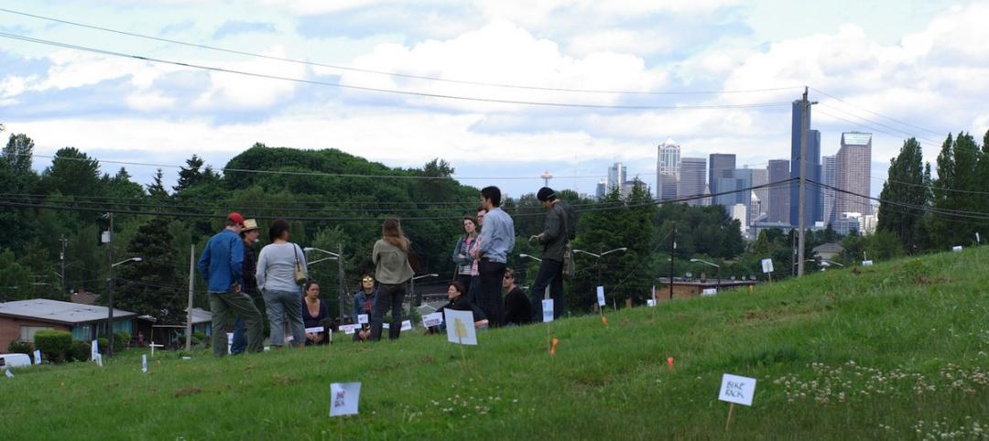Hailed by the Windwheel Corporation as “a true showcase for climate architecture,” the Dutch Windwheel is a unique building focused on being as sustainable as possible while still providing a complete mixed-use development for the city of Rotterdam.
The Windwheel will be outfitted with myriad advanced technological solutions focused on sustainability. An innovation consortium that includes Arup, the Royal BAM Group, Deltares, Dura Vermeer, ECN, Eneco, Evides, Siemens, SPIE and TNO is researching these technologies, some of which are in latter developmental stages, according to Windwheel Corporation.
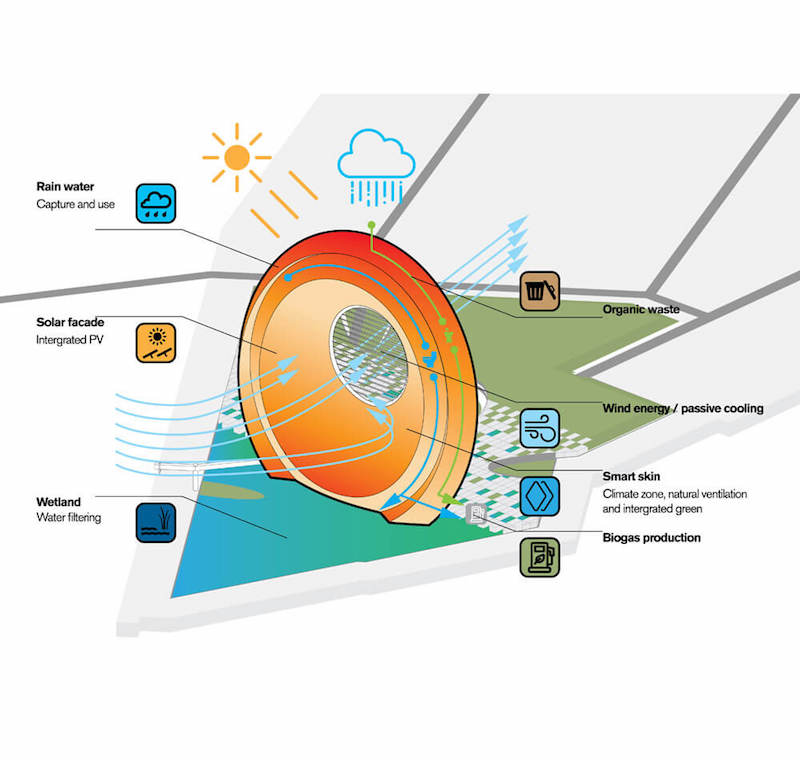 Image courtesy of DoepelStrijkers.
Image courtesy of DoepelStrijkers.
Some of the technologies planned for the structure include a smart skin climate zone with natural ventilation and integrated greenery, wind energy and passive cooling, biogas production, a solar façade, and rain water collection. The building will be constructed with materials from the Rotterdam region and is designed to be dynamic and upgradeable after it has been built to stay at the forefront of sustainable innovation.
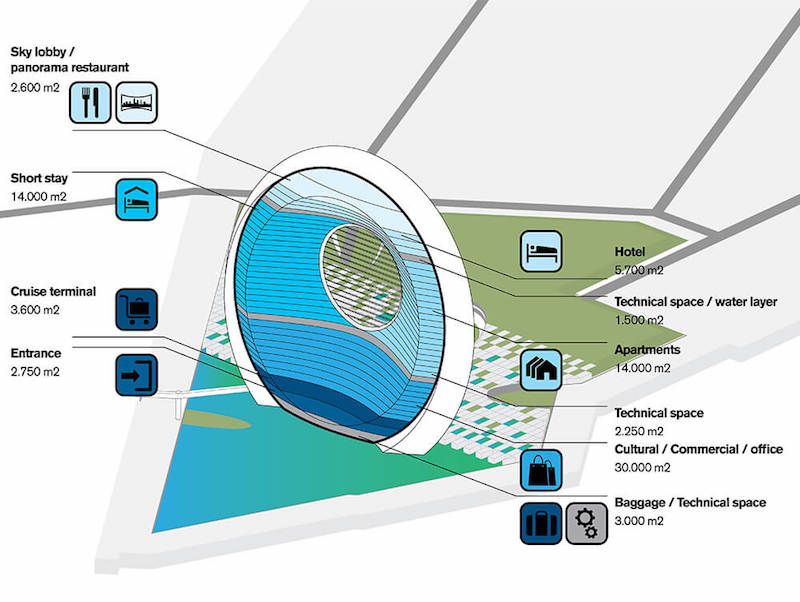 Image courtesy of DoepelStrijkers.
Image courtesy of DoepelStrijkers.
The sustainability of the Windwheel is obviously the most important aspect of the building, but that doesn’t mean everything else has been pushed aside. The Windwheel wants to become a mixed-use development and economic boon for the Dutch port city.
“Coaster cabins” will be used to move visitors to the top of the 174-meter-tall building. These coaster cabins will rotate around the building like a ferris wheel and use innovative lighting concepts and digital information layers that act as a virtual tour guide for visitors, pointing out what can be seen and providing information.
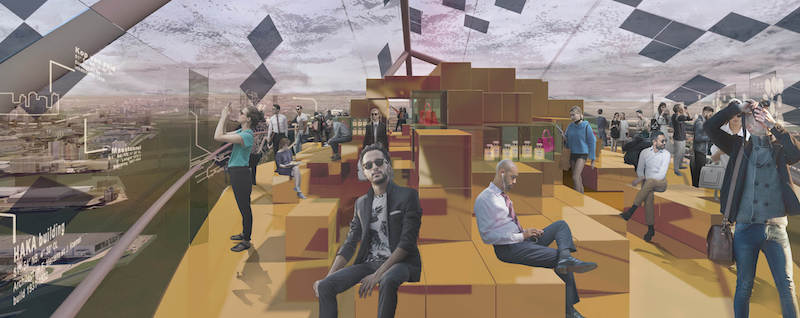 Image courtesy of DoepelStrijkers.
Image courtesy of DoepelStrijkers.
30,000 sm of commercial space, 14,000 sm of apartments, 14,000 sm of short stay space, a 5,700-sm hotel, and a 2,600-sm sky lobby and panorama restaurant will all be included. Visitors will enter the building via a 2,750-sm entrance lobby.
The Windwheel was originally unveiled in 2015, but this most recent look at the structure provides a more detailed look into the buildings sustainable and mixed-use features. Current projections put a completion date for the project between 2022 and 2025.
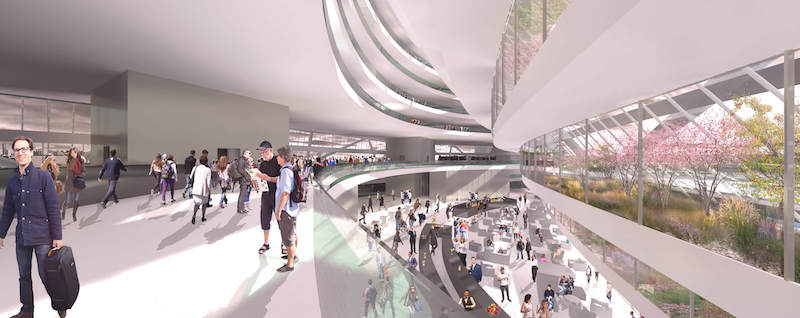 Image courtesy of DoepelStrijkers.
Image courtesy of DoepelStrijkers.
Related Stories
| Jun 18, 2013
Report: HVAC occupancy sensors could slash building energy demand by 18%
Researchers at the DOE's Pacific Northwest National Laboratory conclude that significant energy savings can be achieved by varying ventilation levels based on the number of people in a given space.
| Jun 17, 2013
DOE launches database on energy performance of 60,000 buildings
The Energy Department today launched a new Buildings Performance Database, the largest free, publicly available database of residential and commercial building energy performance information.
| Jun 5, 2013
USGBC: Free LEED certification for projects in new markets
In an effort to accelerate sustainable development around the world, the U.S. Green Building Council is offering free LEED certification to the first projects to certify in the 112 countries where LEED has yet to take root.
| May 28, 2013
LED lighting's risks and rewards
LED lighting technology provides unique advantages, but it’s also important to understand its limitations for optimized application.
| May 9, 2013
Post-tornado Greensburg, Kan., leads world in LEED-certified buildings per capita
Six years after a tornado virtually wiped out the town, Greensburg, Kan., is the world's leading community in LEED-certified buildings per capita.
| May 3, 2013
'LEED for all GSA buildings,' says GSA Green Building Advisory Committee
The Green Building Advisory Committee established by the General Services Administration, officially recommended to GSA that the LEED green building certification system be used for all GSA buildings as the best measure of building efficiency.
| Apr 25, 2013
Colorado State University, DLR Group team to study 12 high-performance schools
DLR Group and the Institute for the Built Environment at Colorado State University have collaborated on a research project to evaluate the effect of green school design on occupants and long-term building performance.
| Apr 22, 2013
Top 10 green building projects for 2013 [slideshow]
The AIA's Committee on the Environment selected its top ten examples of sustainable architecture and green design solutions that protect and enhance the environment.
| Apr 16, 2013
5 projects that profited from insulated metal panels
From an orchid-shaped visitor center to California’s largest public works project, each of these projects benefited from IMP technology.
| Apr 12, 2013
Nation's first 'food forest' planned in Seattle
Seattle's Beacon Food Forest project is transforming a seven-acre lot in the city’s Beacon Hill neighborhood into a self-sustaining, edible public park.


