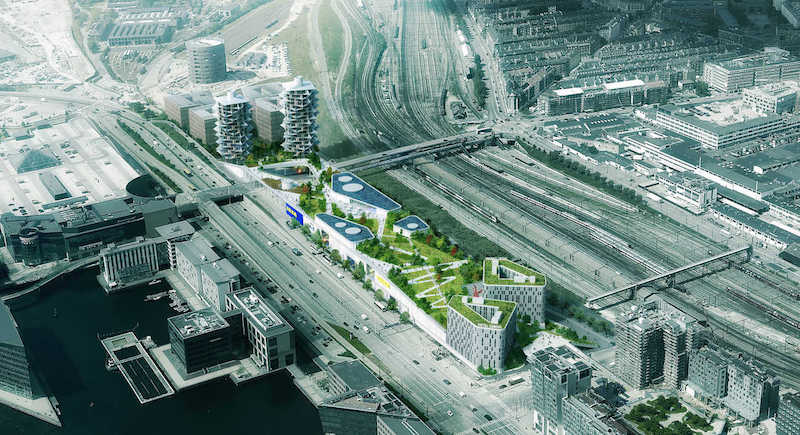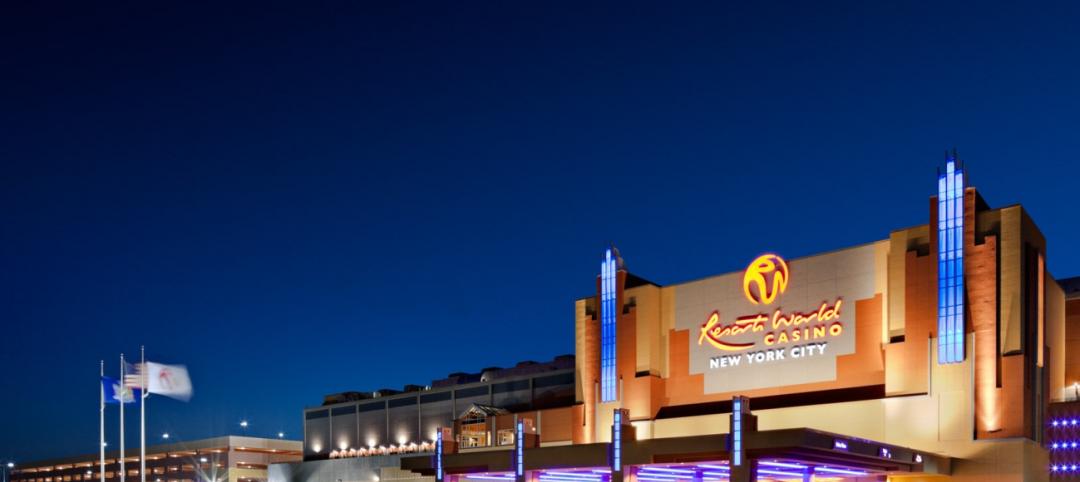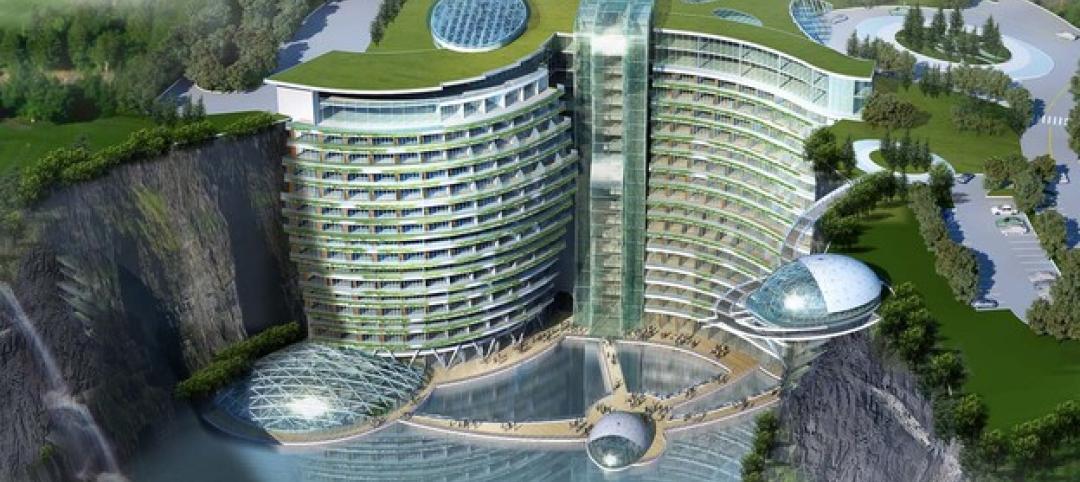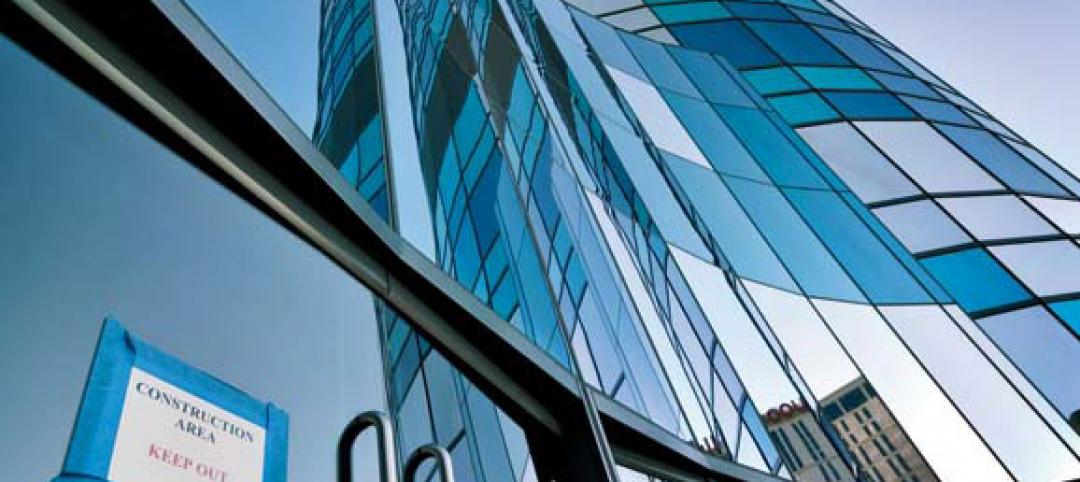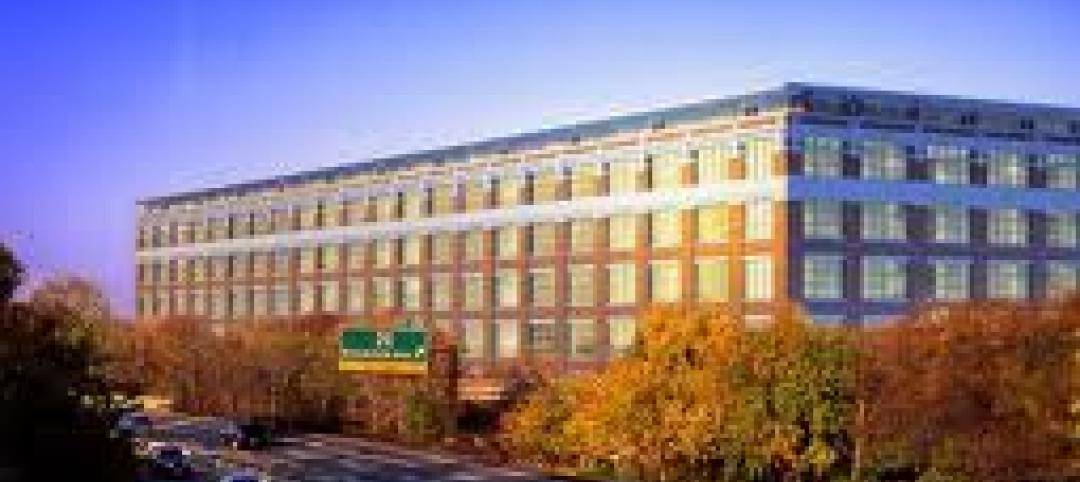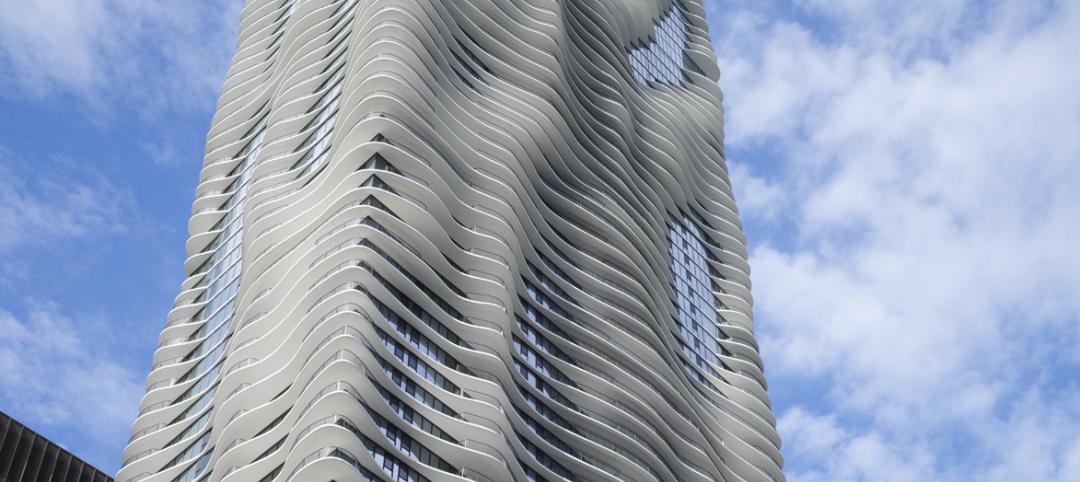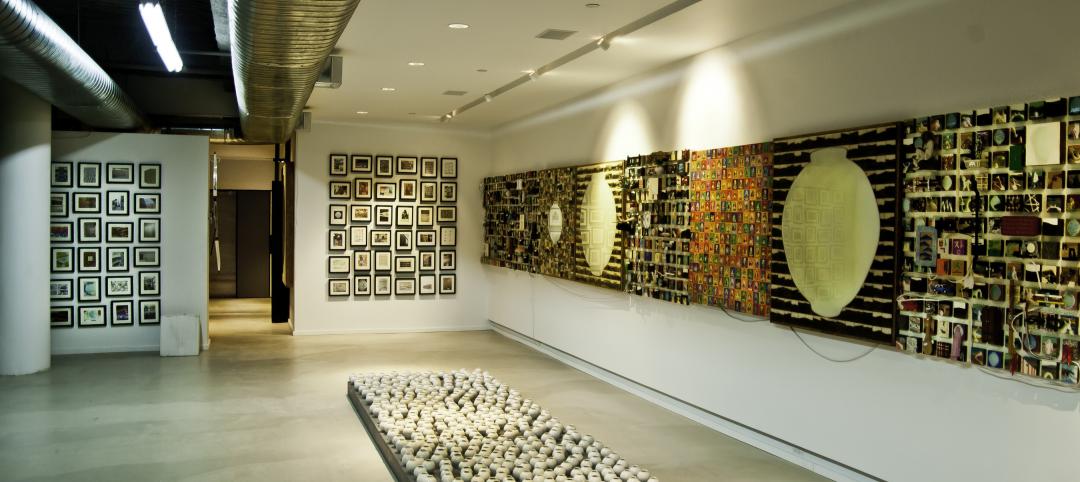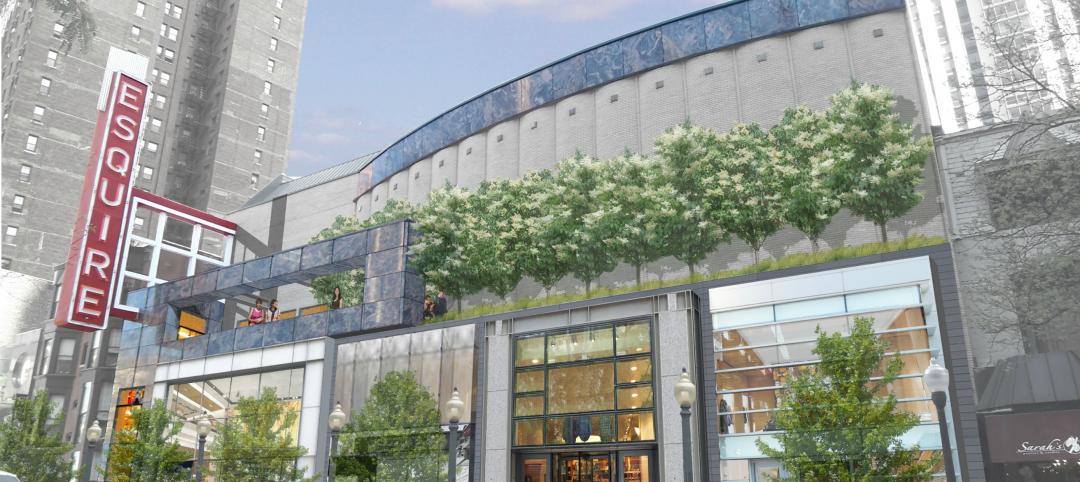Dorte Mandrup Architects, a Dutch architecture firm, is leading the 74,000-sm masterplan design in the city center of Copenhagen that will include a large hotel, commercial buildings, and residential buildings. The two largest aspects of the new masterplan are an IKEA store and two student-housing towers, designed by BIG and dubbed “Cacti.”
According to ArchDaily, the new IKEA store will be sans parking lot and will operate on the premise that customers will buy smaller objects and use bicycles to transport them home. Dorte Mandrup Architects will design the IKEA store as well as a low-price hotel that will spread 1,250 rooms across two volumes. The hotel would become the largest in the Nordic region.
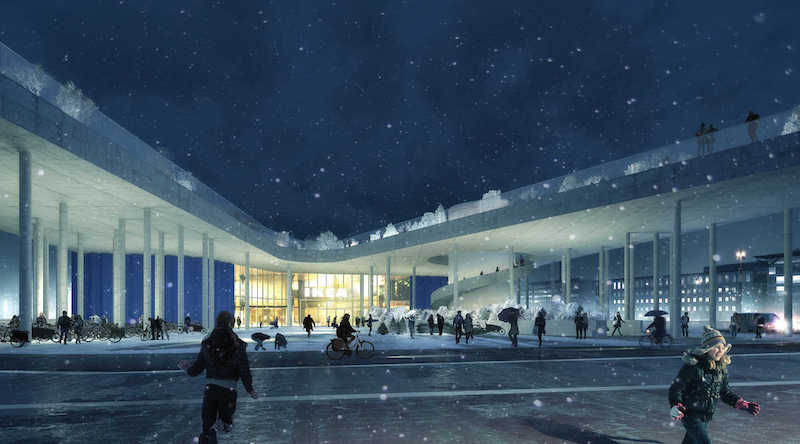 Rendering courtesy of Dorte Mandrup Architects.
Rendering courtesy of Dorte Mandrup Architects.
BIG’s Cacti will feature stacked hexagonal cores, which create an aesthetic that provides the towers with their name. The towers will comprise 500 “youth rooms” and sit adjacent to the IKEA and hotel.
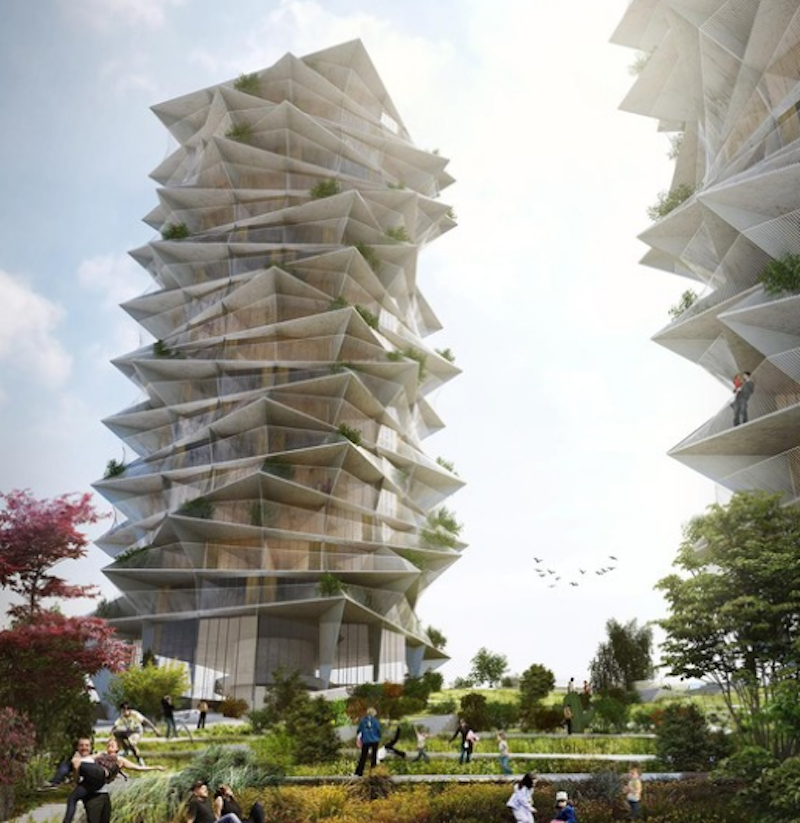 Rendering courtesy of BIG.
Rendering courtesy of BIG.
All of the new buildings will be linked via green space and walking paths.
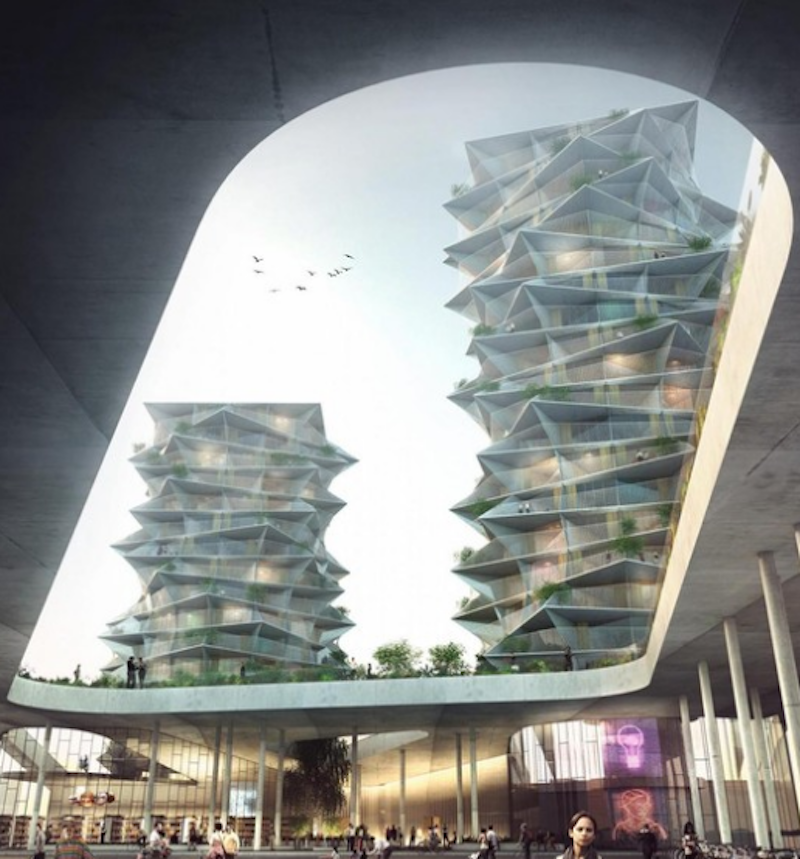 Rendering courtesy of BIG.
Rendering courtesy of BIG.
Related Stories
| Apr 6, 2012
Batson-Cook breaks ground on hotel adjacent to Infantry Museum & Fort Benning
The four-story, 65,000-ft property will feature 102 hotel rooms, including 14 studio suites.
| Apr 4, 2012
JCJ Architecture designs New York City's first casino
Aqueduct Racetrack complex transformed into modern entertainment destination.
| Apr 3, 2012
Luxury hotel 'groundscraper' planned in abandoned quarry
Would you spend $300 a night to sleep underground? You might, once you see the designs for China's latest hotel project.
| Mar 16, 2012
Temporary fix to CityCenter's Harmon would cost $2 million, contractor says
By contrast, CityCenter half-owner and developer MGM Resorts International determined last year that the Harmon would collapse in a strong quake and can't be fixed in an economical way. It favors implosion at a cost of $30 million.
| Jan 15, 2012
Smith Consulting Architects designs Flower Hill Promenade expansion in Del Mar, Calif.
The $22 million expansion includes a 75,000-square-foot, two-story retail/office building and a 397-car parking structure, along with parking and circulation improvements and new landscaping throughout.
| Dec 27, 2011
Ground broken for adaptive reuse project
Located on the Garden State Parkway, the master-planned project initially includes the conversion of a 114-year-old, 365,000-square-foot, six-story warehouse building into 361 loft-style apartments, and the creation of a three-level parking facility.
| Dec 19, 2011
Chicago’s Aqua Tower wins international design award
Aqua was named both regional and international winner of the International Property Award as Best Residential High-Rise Development.
| Dec 12, 2011
Mojo Stumer takes top honors at AIA Long Island Design Awards
Firm's TriBeCa Loft wins "Archi" for interior design.
| Dec 5, 2011
Summit Design+Build begins renovation of Chicago’s Esquire Theatre
The 33,000 square foot building will undergo an extensive structural remodel and core & shell build-out changing the building’s use from a movie theater to a high-end retail center.
| Nov 28, 2011
Leo A Daly and McCarthy Building complete Casino Del Sol expansion in Tucson, Ariz.
Firms partner with Pascua Yaqui Tribe to bring new $130 million Hotel, Spa & Convention Center to the Tucson, Ariz., community.


